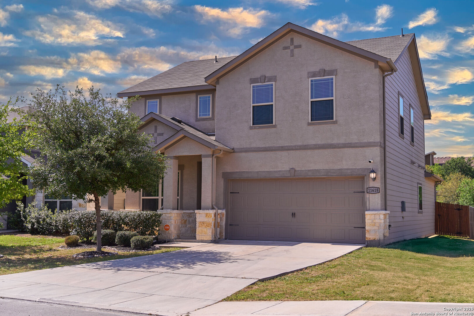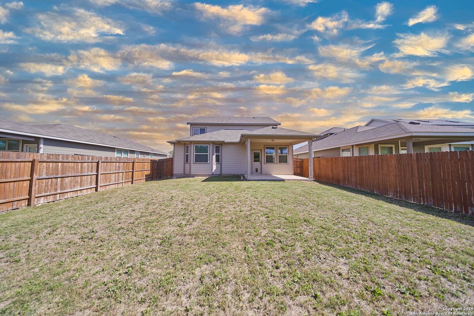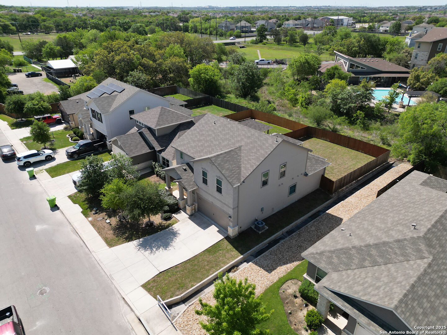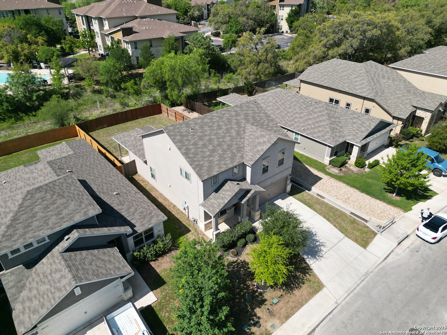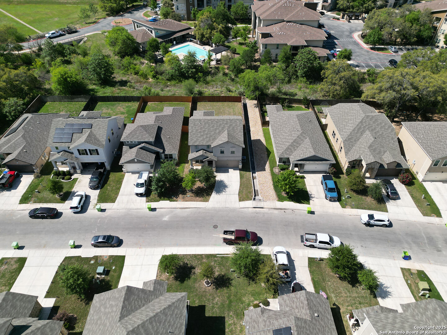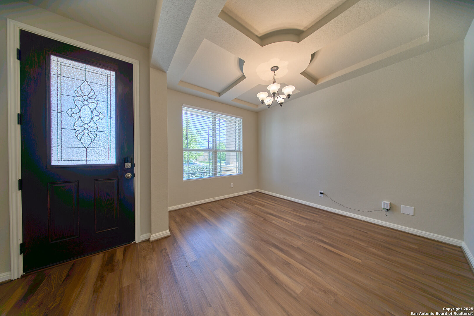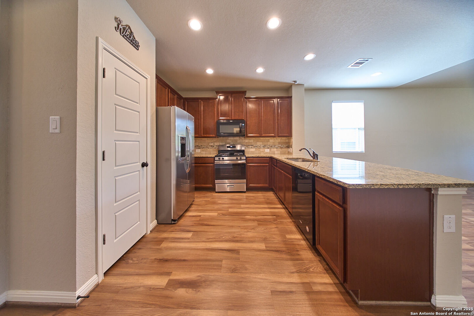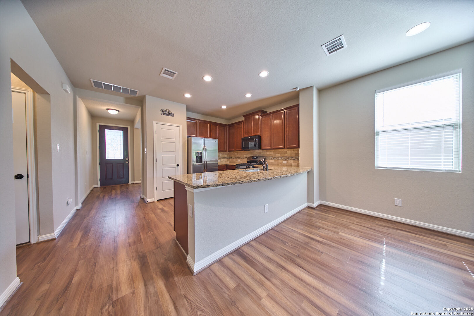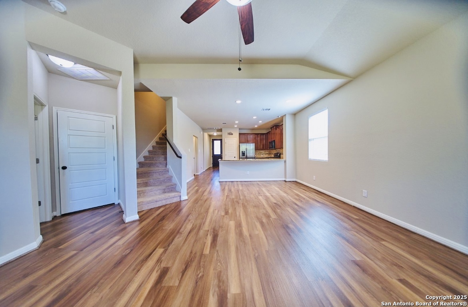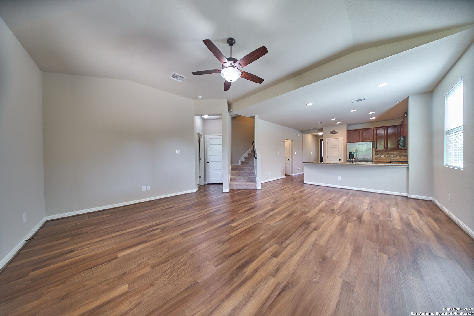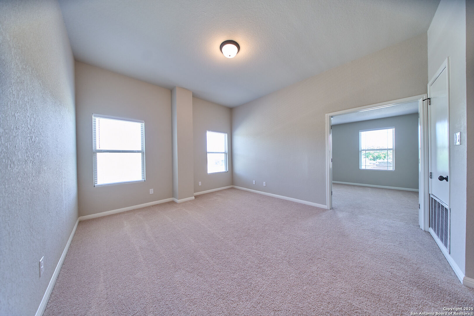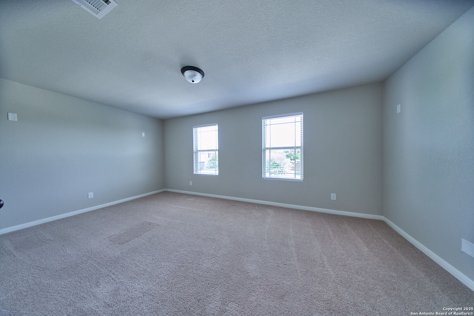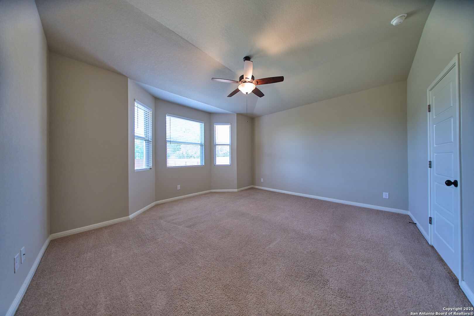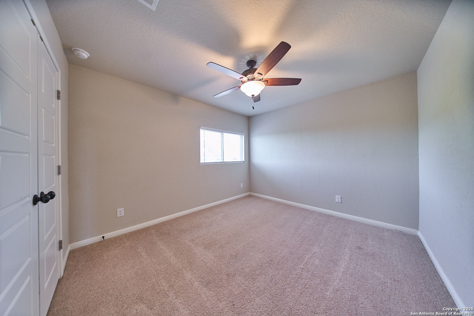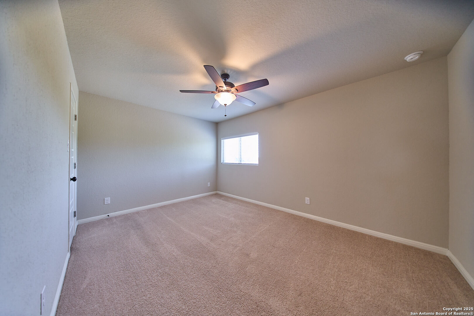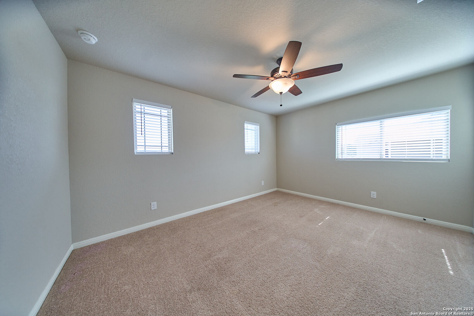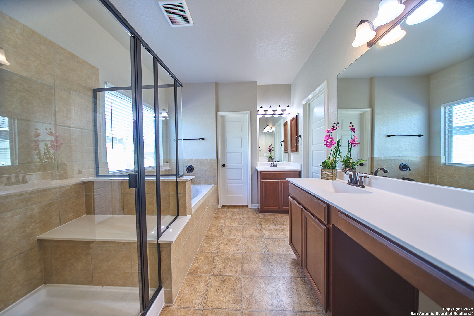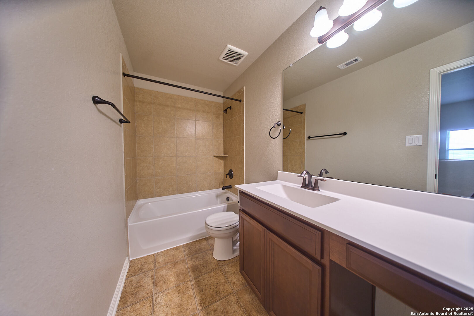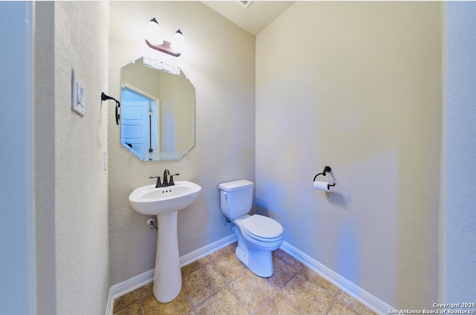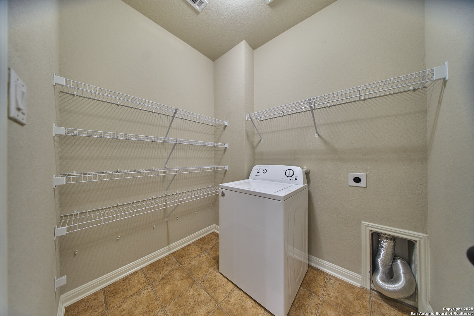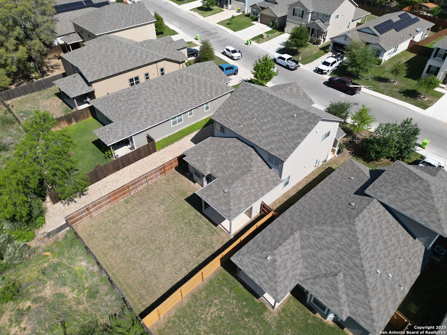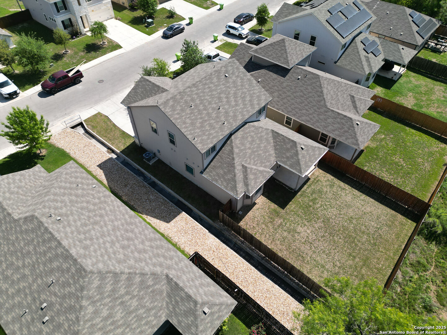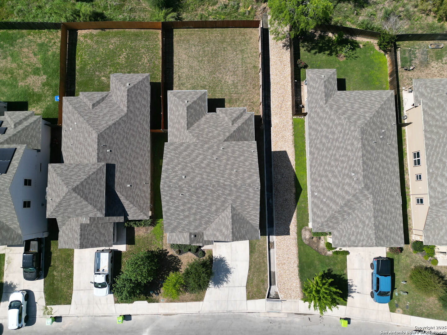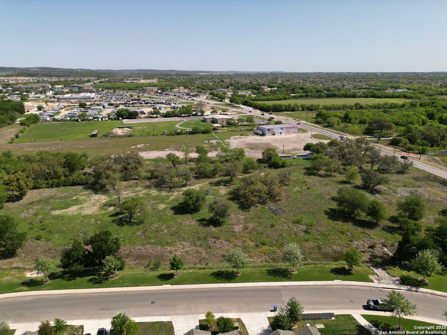Status
Market MatchUP
How this home compares to similar 4 bedroom homes in San Antonio- Price Comparison$61,895 lower
- Home Size1 sq. ft. smaller
- Built in 2019Newer than 66% of homes in San Antonio
- San Antonio Snapshot• 8842 active listings• 36% have 4 bedrooms• Typical 4 bedroom size: 2403 sq. ft.• Typical 4 bedroom price: $426,893
Description
Spacious 4bedroom home with downstairs Primary Suite, Loft and Stucco Front!!! Step into comfort and style in this beautifully designed 4-bedroom,2.5 bath home. The stucco front exterior offers standout curb appeal, setting the tone for the thoughtful layout inside. The main level primary suite provides a private retreat, while the upstairs loft creates the perfect flex space for a home office, game room or cozy lounge. The home's open layout flows effortlessly, ideal for both everyday living and entertaining. with plenty of space for everyone, this home checks all the boxes for modern living. Don't miss your chance to make it yours!!! **** THIS HOME IS USDA ELIGIBLE **** open house 5-10-25 11-1
MLS Listing ID
Listed By
Map
Estimated Monthly Payment
$3,288Loan Amount
$346,750This calculator is illustrative, but your unique situation will best be served by seeking out a purchase budget pre-approval from a reputable mortgage provider. Start My Mortgage Application can provide you an approval within 48hrs.
Home Facts
Bathroom
Kitchen
Appliances
- Dryer Connection
- Washer Connection
- Ceiling Fans
- Stove/Range
Roof
- Composition
Levels
- Two
Cooling
- One Central
Pool Features
- None
Window Features
- All Remain
Fireplace Features
- Not Applicable
Association Amenities
- Park/Playground
Flooring
- Carpeting
- Laminate
Foundation Details
- Slab
Architectural Style
- Two Story
Heating
- Central
