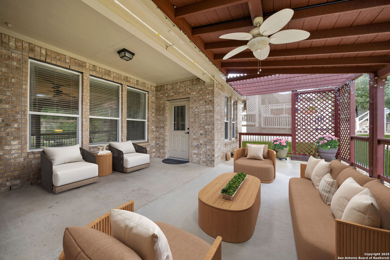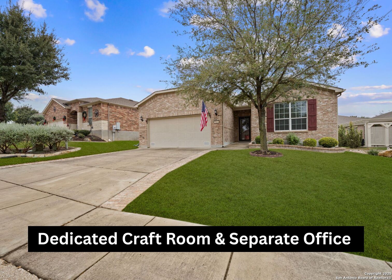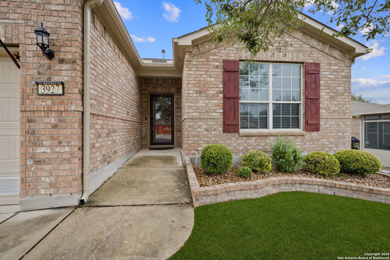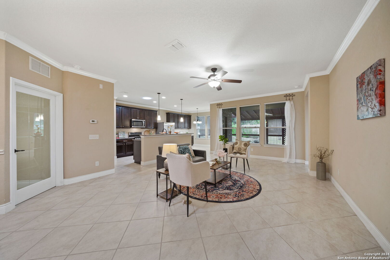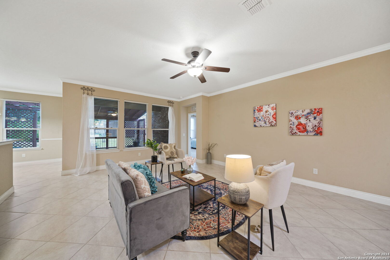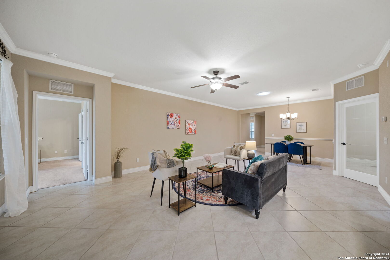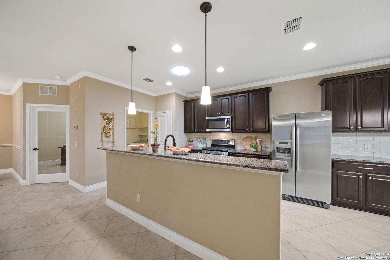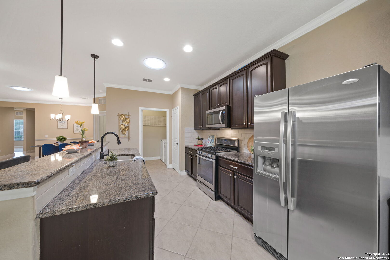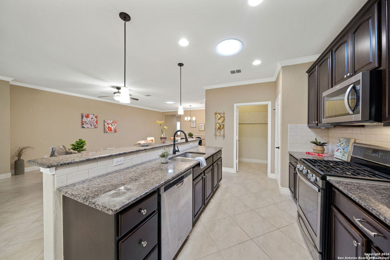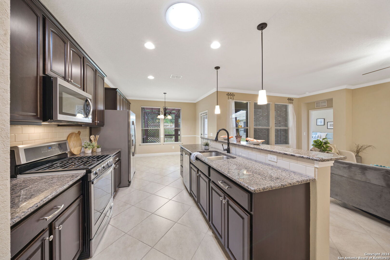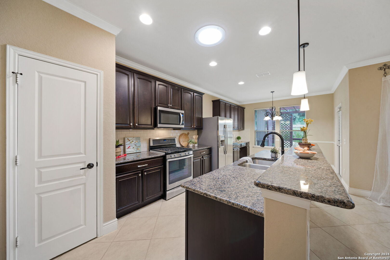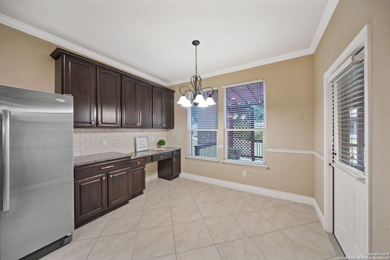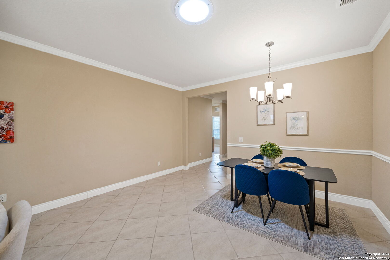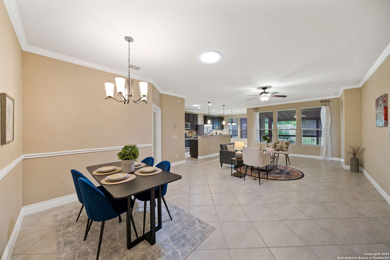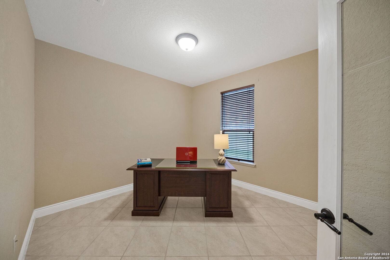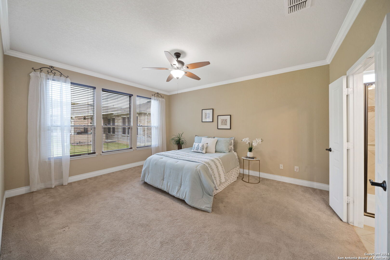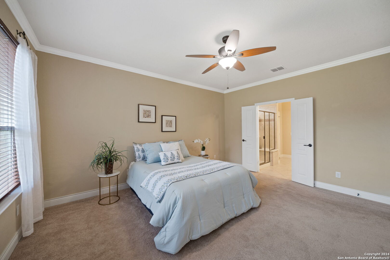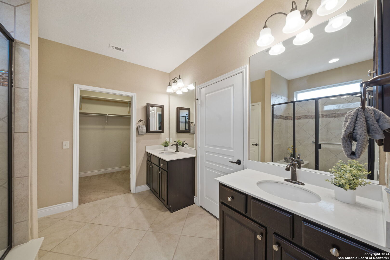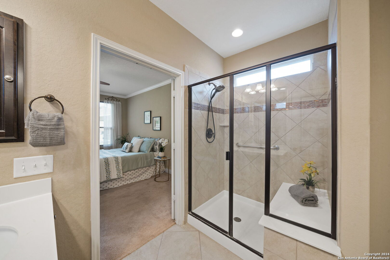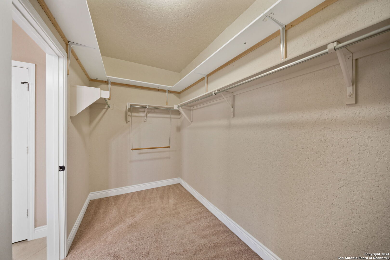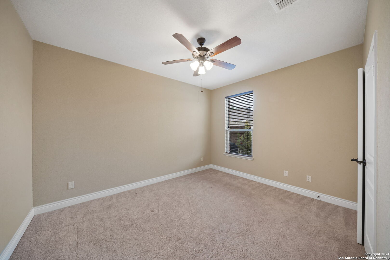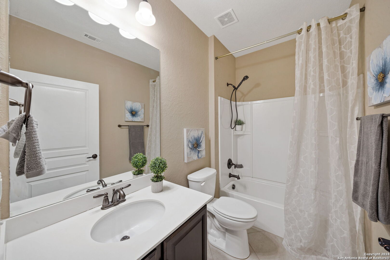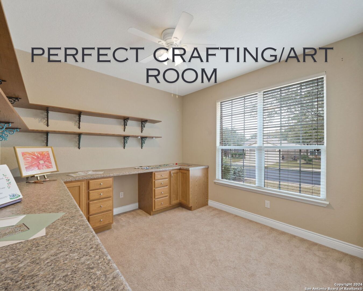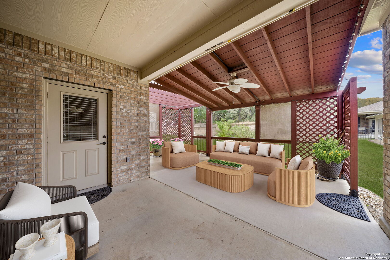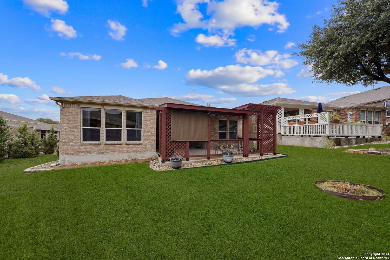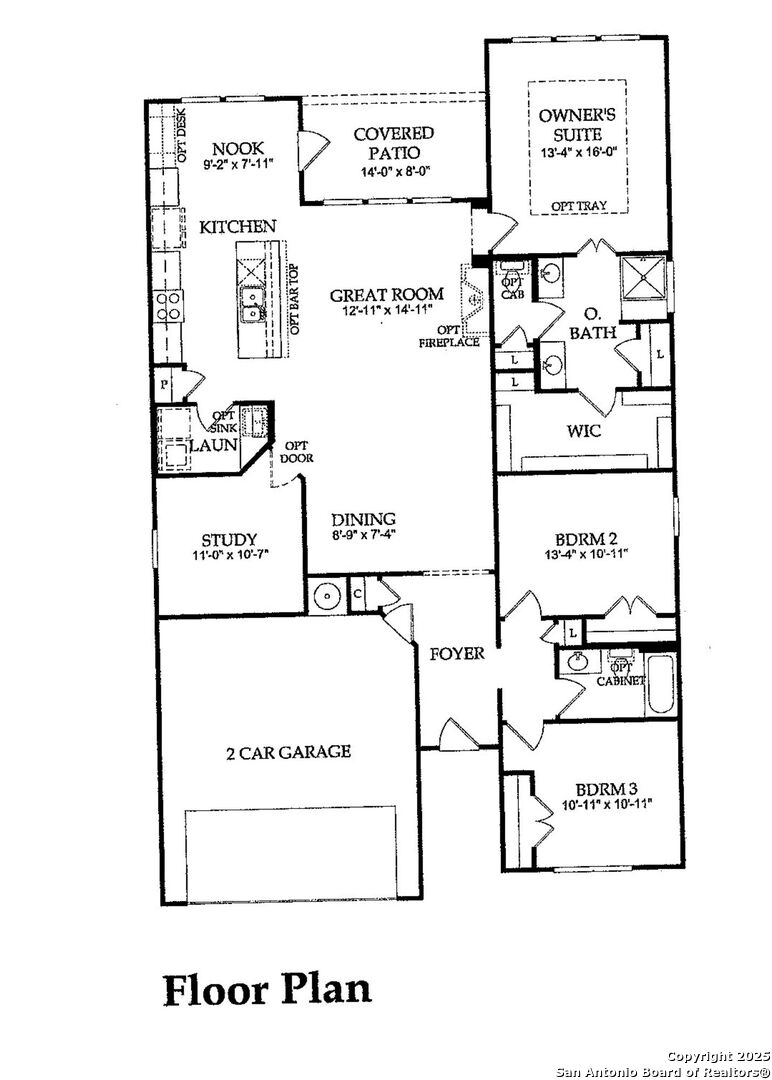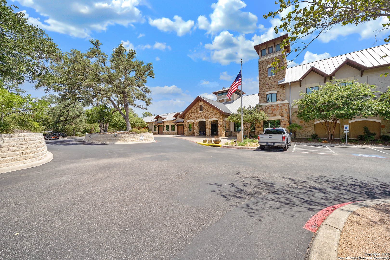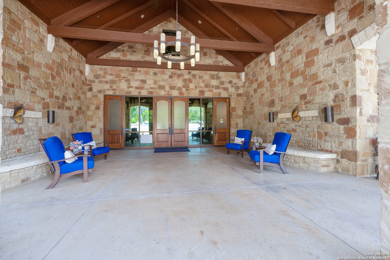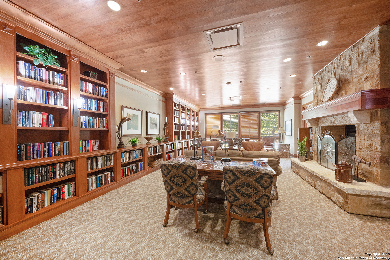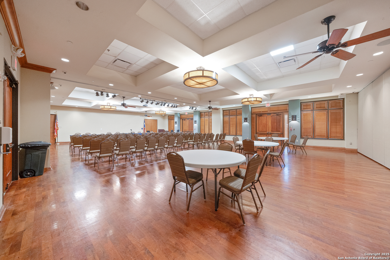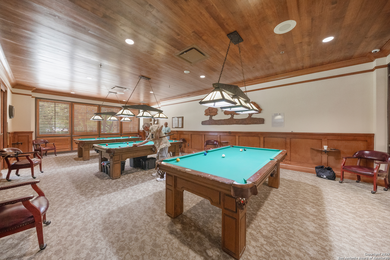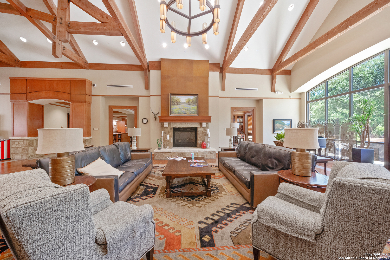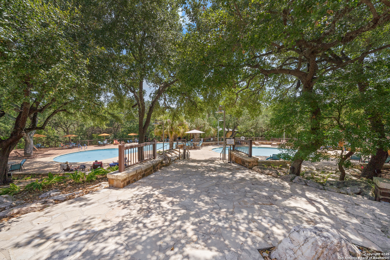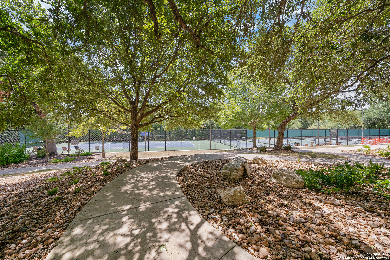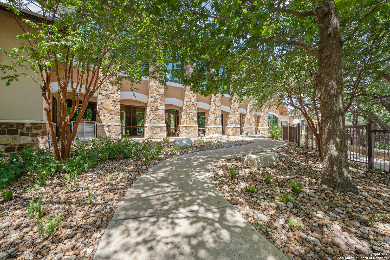Status
Market MatchUP
How this home compares to similar 3 bedroom homes in San Antonio- Price Comparison$66,075 higher
- Home Size282 sq. ft. larger
- Built in 2014Newer than 59% of homes in San Antonio
- San Antonio Snapshot• 8674 active listings• 49% have 3 bedrooms• Typical 3 bedroom size: 1697 sq. ft.• Typical 3 bedroom price: $298,924
Description
Welcome to your next chapter of comfort and connection in this delightful one-story home, nestled in an amenity-rich active adult neighborhood. A new HVAC was added in July 2025 ready for new owners! No steps into the front or out the back door! Step inside to find an open floor plan with oversized tile flooring in the common areas, combining elegance and easy maintenance including solar tubes for added natural light. The heart of the home is the kitchen, featuring sleek stainless steel appliances, granite countertops, and ample space for culinary creativity. A dedicated room with lots of natural sunlight makes the perfect craft room. This four sides brick home also features a covered patio for afternoon tea or morning coffee, a Lifesource whole home water filtration system and Maytag washer, dryer and refrigerator. This home is truly move in ready. Don't hesitate, Hill Country Retreat is ready to welcome you to this new chapter in your life!
MLS Listing ID
Listed By
Map
Estimated Monthly Payment
$3,468Loan Amount
$346,750This calculator is illustrative, but your unique situation will best be served by seeking out a purchase budget pre-approval from a reputable mortgage provider. Start My Mortgage Application can provide you an approval within 48hrs.
Home Facts
Bathroom
Kitchen
Appliances
- Washer Connection
- Refrigerator
- Dryer Connection
- Smoke Alarm
- Gas Water Heater
- Microwave Oven
- Ceiling Fans
- Gas Cooking
- Garage Door Opener
- Disposal
- Dryer
- Washer
- Solid Counter Tops
- Dishwasher
Roof
- Composition
Levels
- One
Cooling
- One Central
Pool Features
- None
Window Features
- None Remain
Exterior Features
- Double Pane Windows
- Covered Patio
- Patio Slab
- Mature Trees
- Has Gutters
- Storm Doors
- Sprinkler System
Fireplace Features
- Not Applicable
Association Amenities
- Sports Court
- Bike Trails
- Tennis
- Controlled Access
- Jogging Trails
- Clubhouse
- Pool
- BBQ/Grill
Accessibility Features
- Level Drive
- 2+ Access Exits
- Level Lot
- First Floor Bath
- First Floor Bedroom
- Stall Shower
- No Stairs
Flooring
- Ceramic Tile
- Carpeting
Foundation Details
- Slab
Architectural Style
- Traditional
- One Story
Heating
- Central
