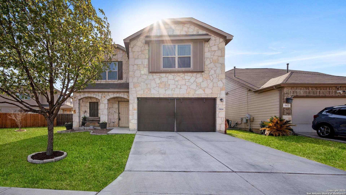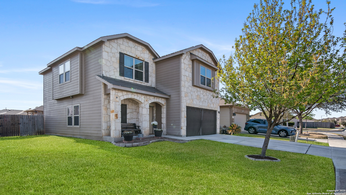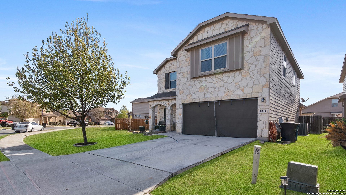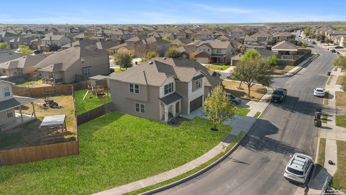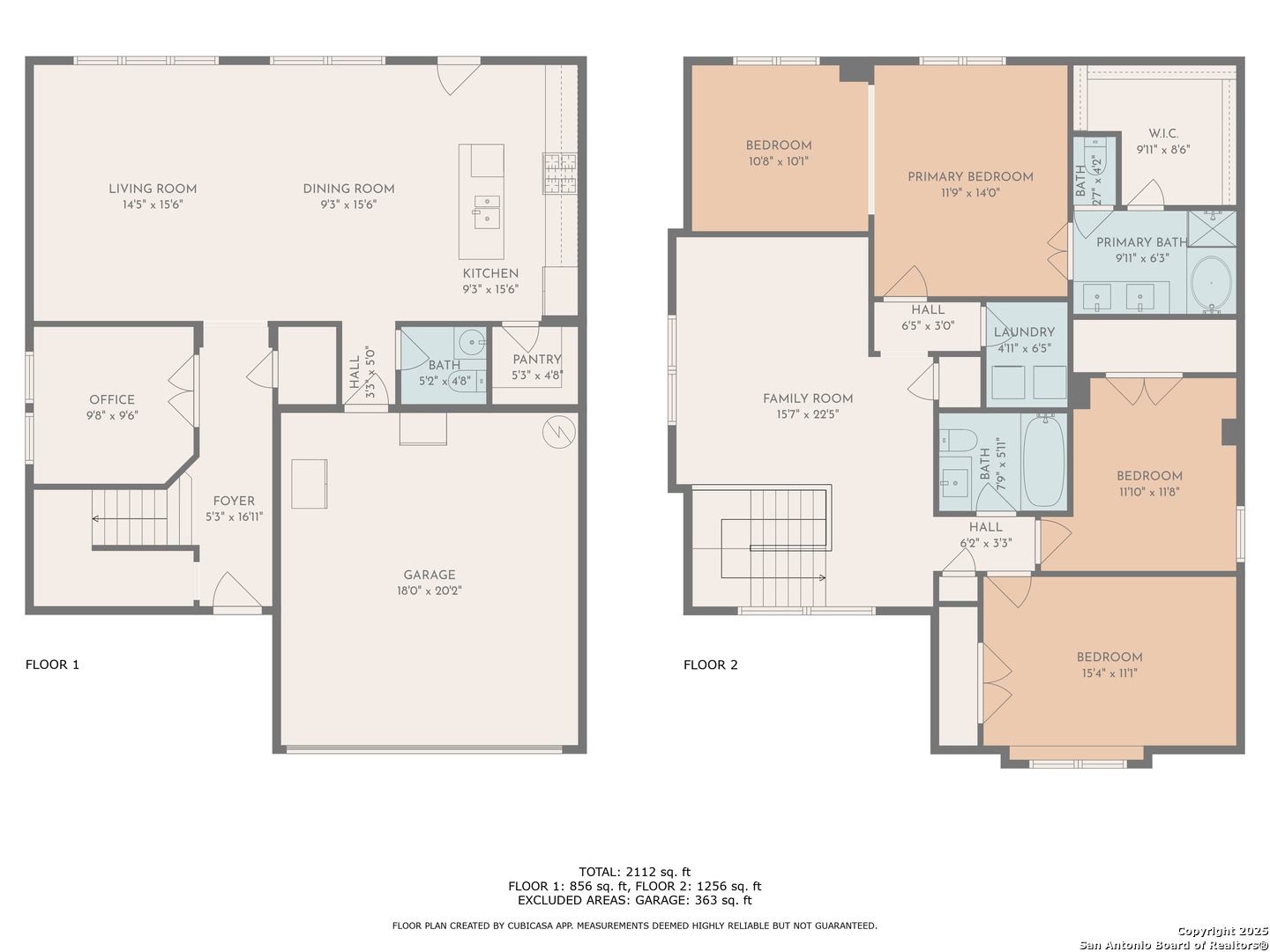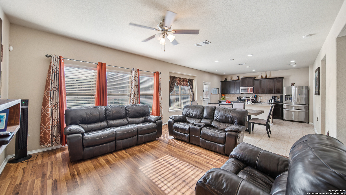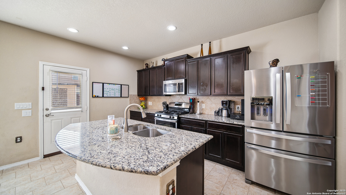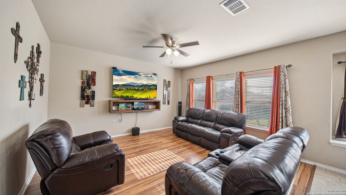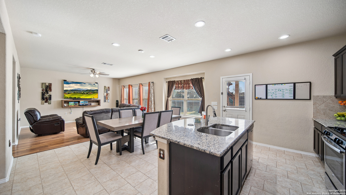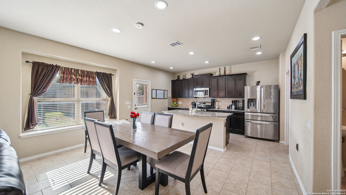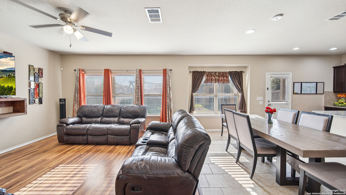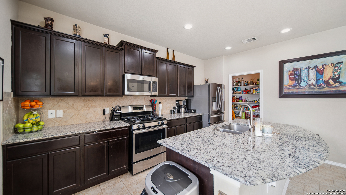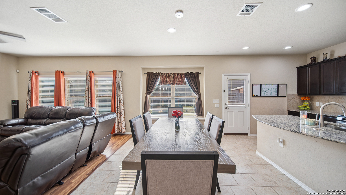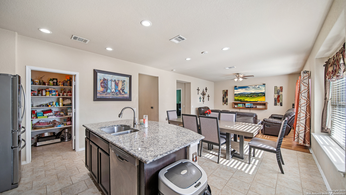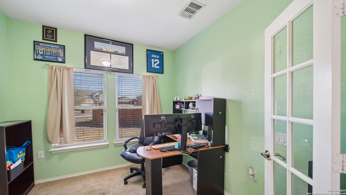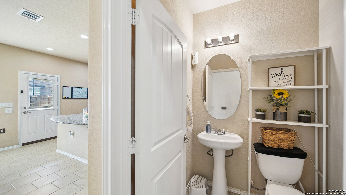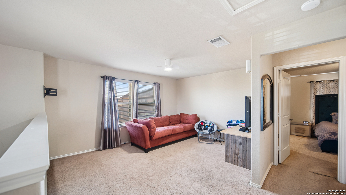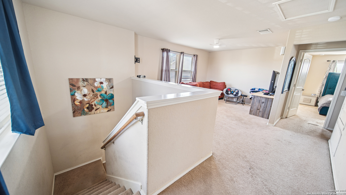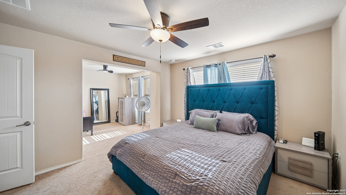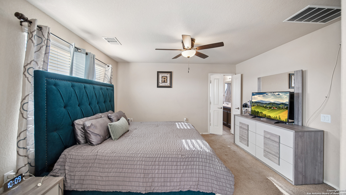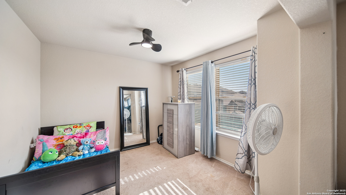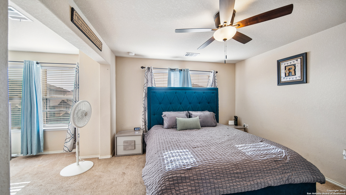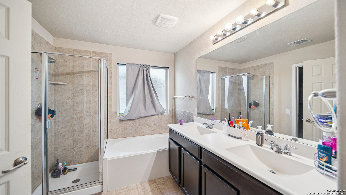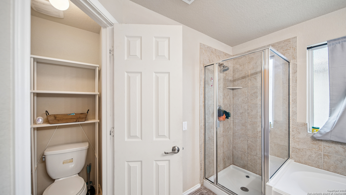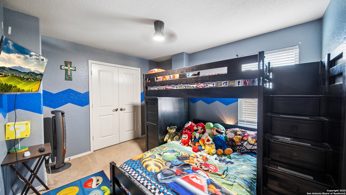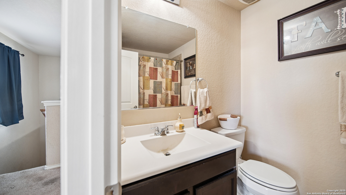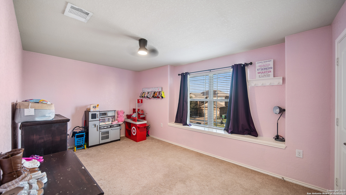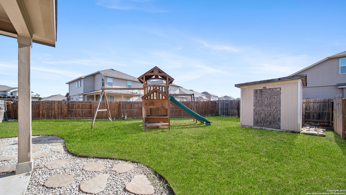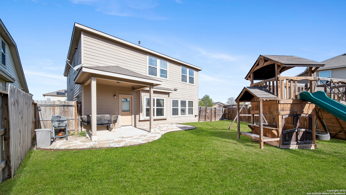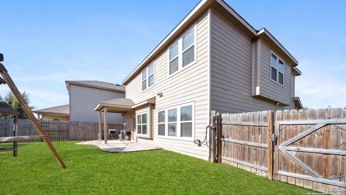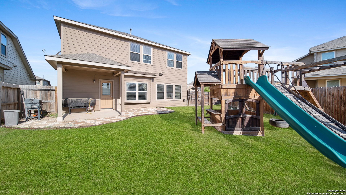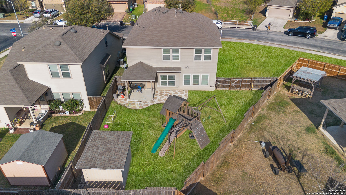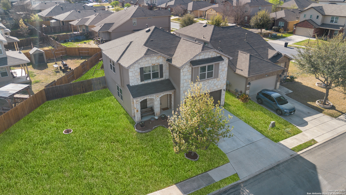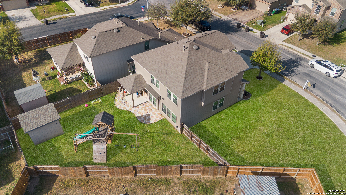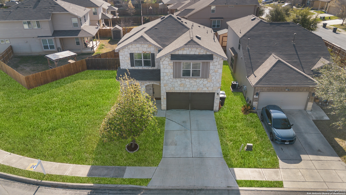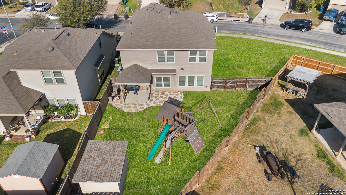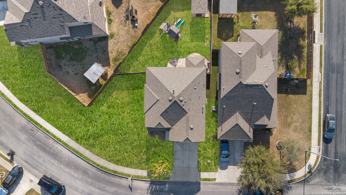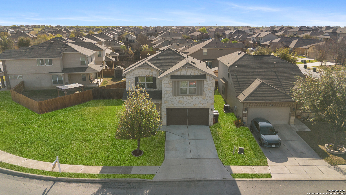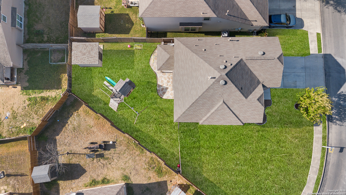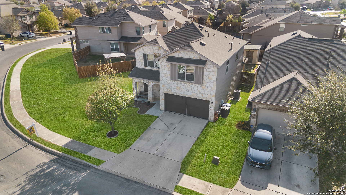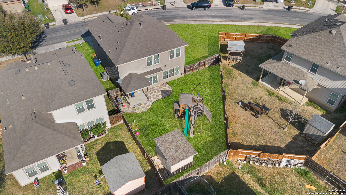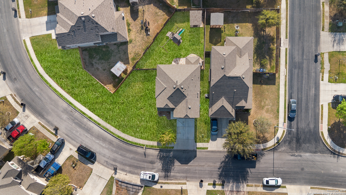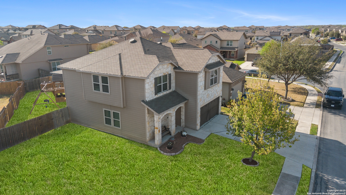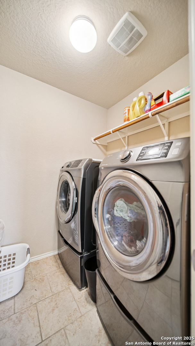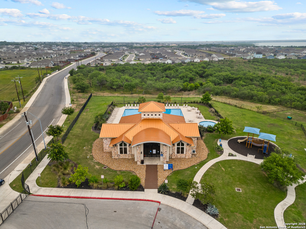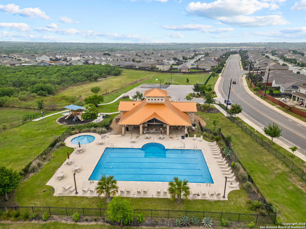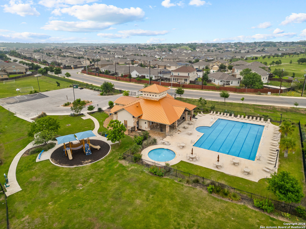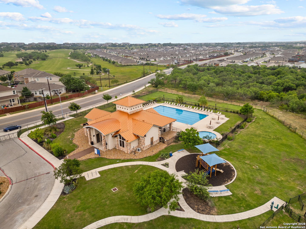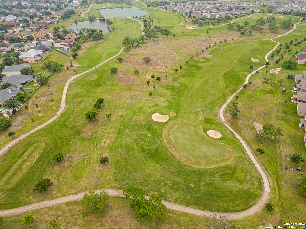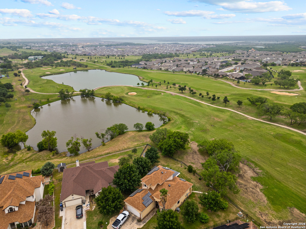Status
Market MatchUP
How this home compares to similar 3 bedroom homes in San Antonio- Price Comparison$43,999 lower
- Home Size434 sq. ft. larger
- Built in 2014Newer than 59% of homes in San Antonio
- San Antonio Snapshot• 8842 active listings• 49% have 3 bedrooms• Typical 3 bedroom size: 1697 sq. ft.• Typical 3 bedroom price: $298,997
Description
I'm excited to present this mint-condition, two-story gem with a plethora of upgrades. As you enter this beautiful 3-bedroom, 2.5-bathroom home with an office and loft, you'll be greeted by a stunning foyer that leads to an open floor plan, perfect for hosting guests. The granite countertops, 36" cabinets, and tile flooring throughout the first floor add to the home's appeal. The home has ceramic tile in all wet areas and the impressive wood laminate in the large family room offer both elegance and durability for your family's enjoyment.The island kitchen is a chef's dream with a convenient and ideal center island having granite countertops, custom cabinet lighting, with an adequate walk-in pantry. The owner's retreat provides a serene escape with its generous size including an attached area that can be used as a secondary upstairs office or sitting lounge. The primary bathroom offers a separate tub and shower and a spacious walk-in closet. The home boast one of the neighborhood's largest back and side yards ideal for entertaining offering plenty of street parking for visitors. The home's location near a recreation area with a pool and the Mission Del Lago golf course offers ample opportunities for fun, leisure and relaxation. Conveniently located to all the shops and businesses of Brooks City Base and just minutes away from downtown San Antonio. Come tour this beautiful home in Mission Del Lago today!
MLS Listing ID
Listed By
Map
Estimated Monthly Payment
$2,419Loan Amount
$242,250This calculator is illustrative, but your unique situation will best be served by seeking out a purchase budget pre-approval from a reputable mortgage provider. Start My Mortgage Application can provide you an approval within 48hrs.
Home Facts
Bathroom
Kitchen
Appliances
- Washer Connection
- Microwave Oven
- Dryer Connection
- Disposal
- Cook Top
- Ceiling Fans
Roof
- Composition
Levels
- Two
Cooling
- One Central
Pool Features
- None
Window Features
- Some Remain
Exterior Features
- Storage Building/Shed
- Covered Patio
- Mature Trees
- Privacy Fence
Fireplace Features
- Not Applicable
Association Amenities
- Tennis
- Sports Court
- Park/Playground
- Pool
- Bike Trails
- Golf Course
- BBQ/Grill
- Clubhouse
- Jogging Trails
Flooring
- Laminate
- Carpeting
- Ceramic Tile
Foundation Details
- Slab
Architectural Style
- Two Story
Heating
- Central
