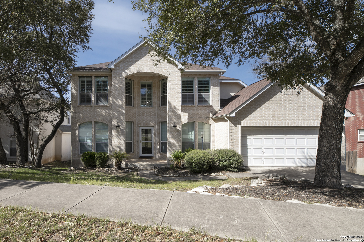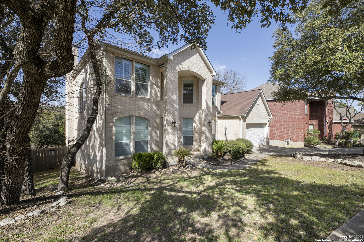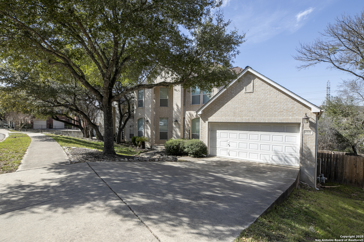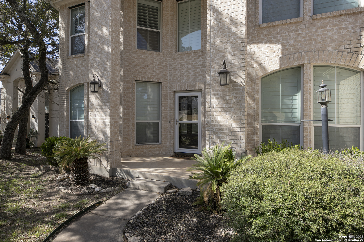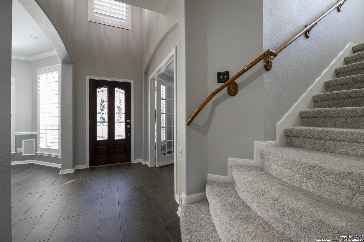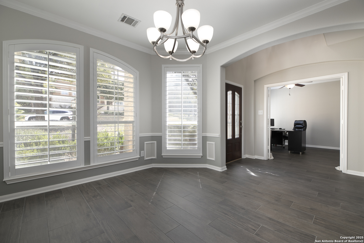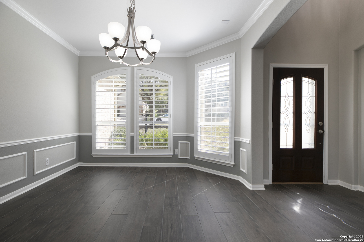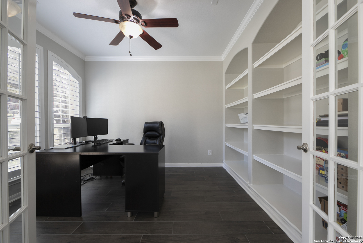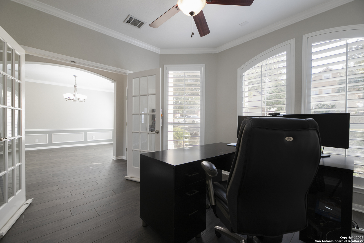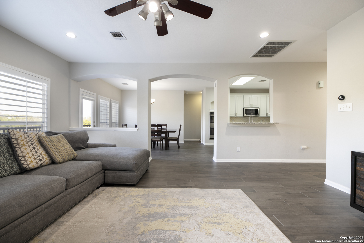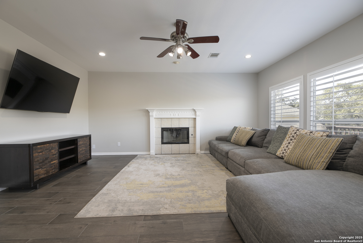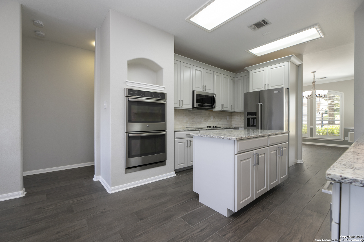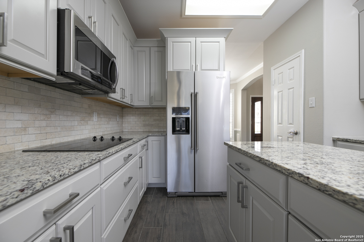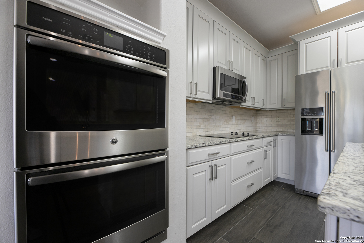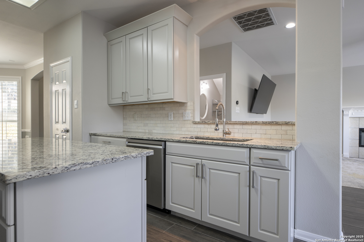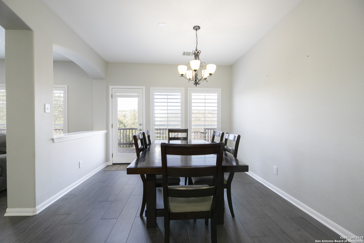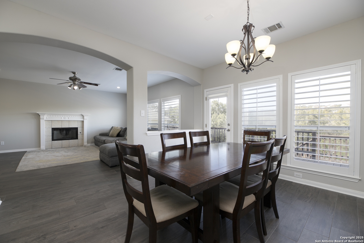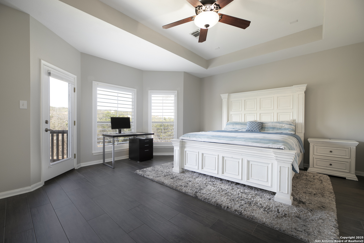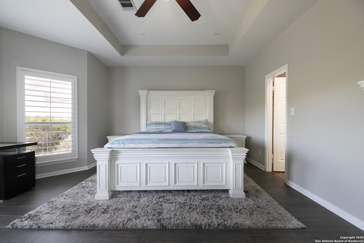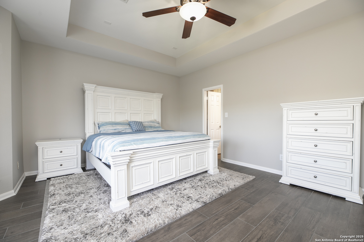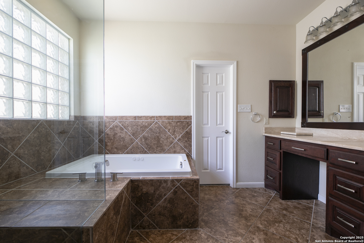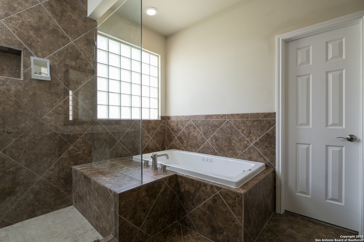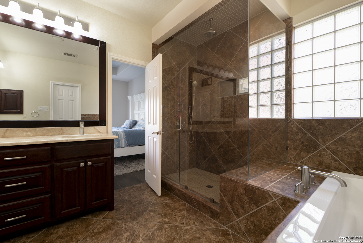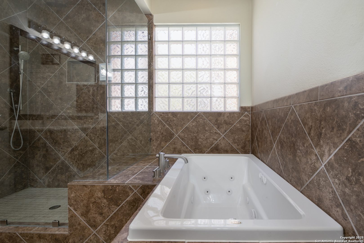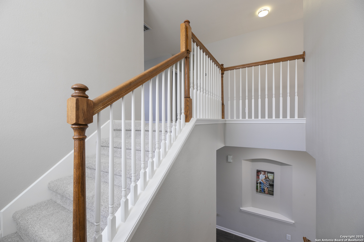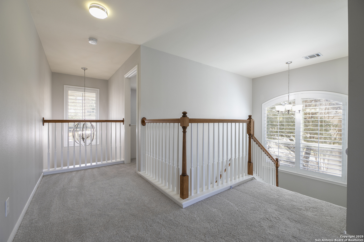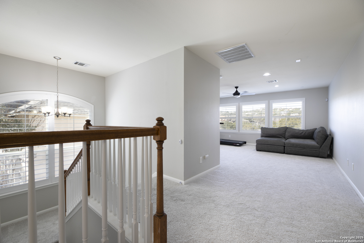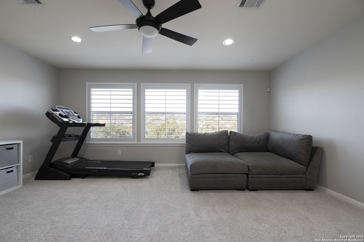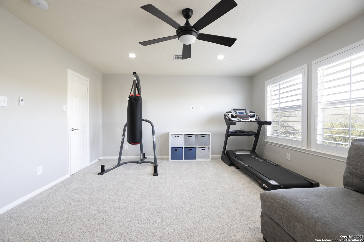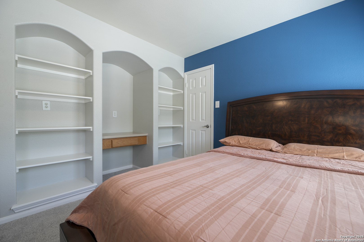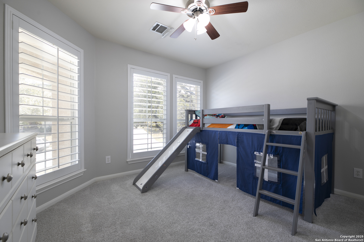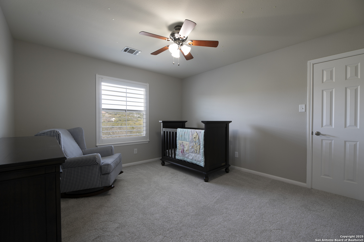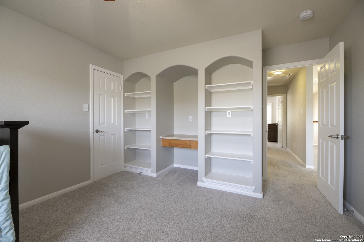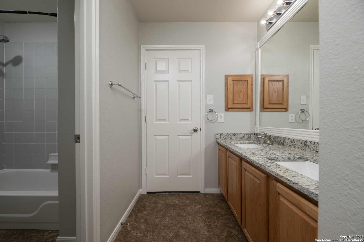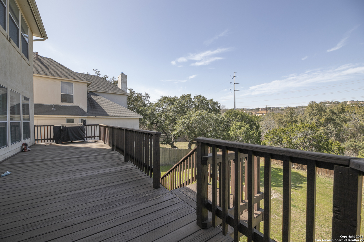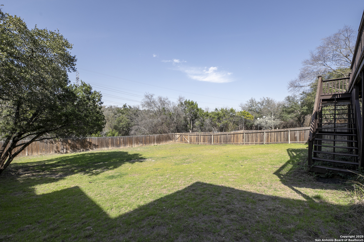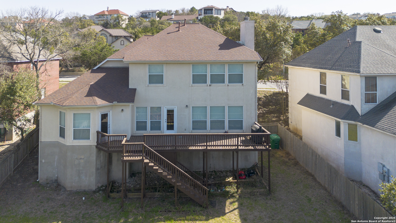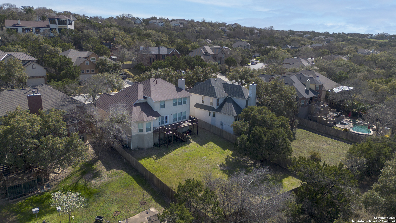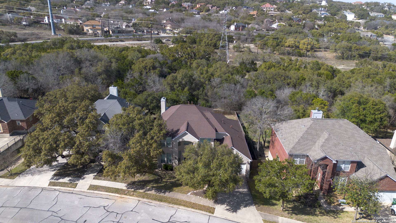Status
Market MatchUP
How this home compares to similar 4 bedroom homes in San Antonio- Price Comparison$172,824 higher
- Home Size695 sq. ft. larger
- Built in 2000Older than 59% of homes in San Antonio
- San Antonio Snapshot• 8674 active listings• 36% have 4 bedrooms• Typical 4 bedroom size: 2403 sq. ft.• Typical 4 bedroom price: $427,075
Description
Welcome to this beautifully maintained 4-bedroom, 2.5-bathroom home on a private, gated street in the highly desirable Crown Ridge community. Nestled on a 0.26-acre greenbelt lot, this home offers breathtaking hill country views and a peaceful setting, just minutes from The Rim, La Cantera, UTSA, and I-10. Inside, you'll find an open floor plan designed for modern living. The updated gourmet kitchen features custom cabinetry, stainless steel appliances, double ovens, granite countertops, a spacious island, and wood-look ceramic tile flooring. The first-floor master suite boasts private deck access, dual vanities, a seamless glass shower, a jacuzzi tub, and a large walk-in closet. Granite countertops and ceiling fans throughout add elegance and comfort to the home. Step outside to your backyard oasis, complete with a gorgeous wooden deck overlooking the rolling hills-perfect for relaxing or entertaining. This quiet, private retreat is just moments from shopping, dining, and top entertainment. Enjoy amazing neighborhood amenities, including controlled access, a community pool, playground, and tennis courts. With easy access to I-10, this home offers both convenience and tranquility. New Upgrades include white shutters, new paint upstairs, all carpet replaced, 2 new AC units, and a Samsung dishwasher. Don't miss this rare opportunity, schedule your showing today!
MLS Listing ID
Listed By
Map
Estimated Monthly Payment
$5,523Loan Amount
$569,905This calculator is illustrative, but your unique situation will best be served by seeking out a purchase budget pre-approval from a reputable mortgage provider. Start My Mortgage Application can provide you an approval within 48hrs.
Home Facts
Bathroom
Kitchen
Appliances
- City Garbage service
- Disposal
- Smooth Cooktop
- Water Softener (owned)
- Microwave Oven
- Plumb for Water Softener
- Double Ovens
- Self-Cleaning Oven
- Dishwasher
- Ice Maker Connection
- Washer Connection
- Cook Top
- Smoke Alarm
- Dryer Connection
- Chandelier
- Built-In Oven
- Ceiling Fans
- Garage Door Opener
- Solid Counter Tops
- Custom Cabinets
Roof
- Composition
Levels
- Two
Cooling
- Two Central
Pool Features
- None
Window Features
- Some Remain
Exterior Features
- Privacy Fence
- Double Pane Windows
- Has Gutters
- Deck/Balcony
- Mature Trees
Fireplace Features
- Gas
- Living Room
- One
Association Amenities
- Park/Playground
- Controlled Access
- Pool
- Sports Court
- Clubhouse
- Tennis
Accessibility Features
- First Floor Bedroom
- First Floor Bath
- Doors w/Lever Handles
Flooring
- Ceramic Tile
- Carpeting
Foundation Details
- Slab
Architectural Style
- Traditional
- Two Story
Heating
- 2 Units
- Central
