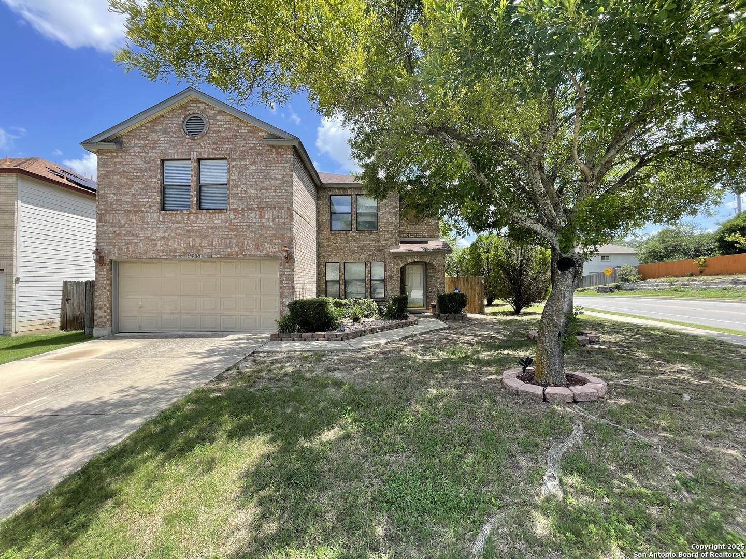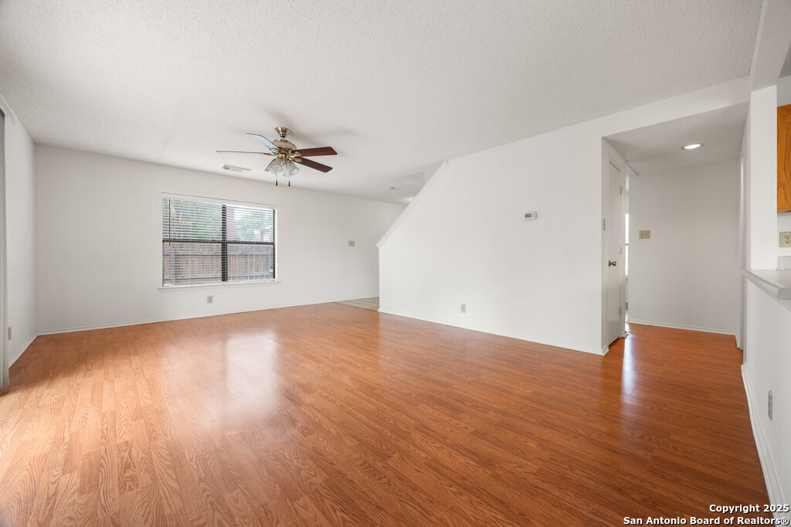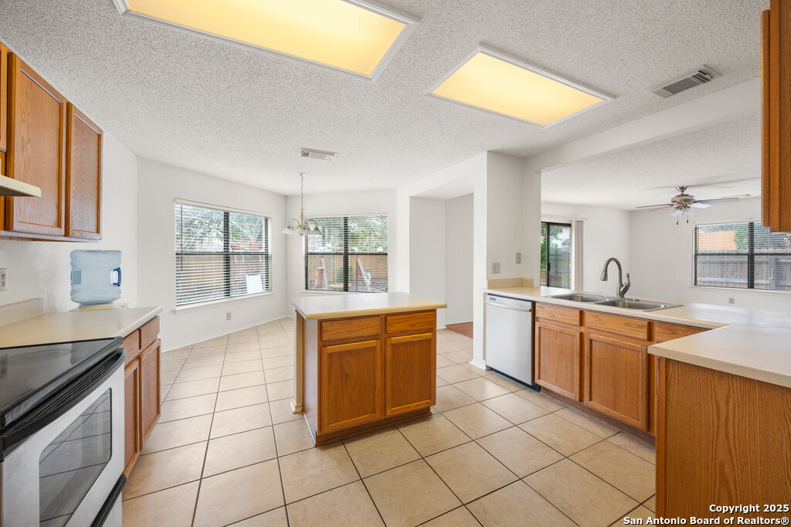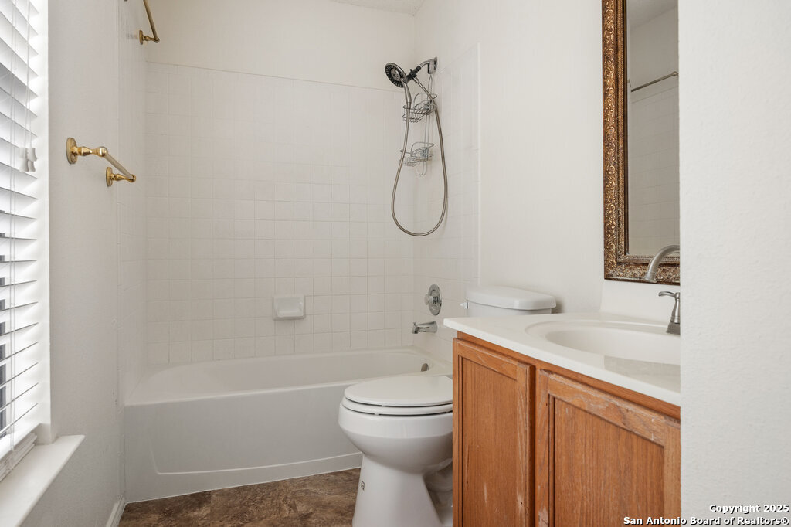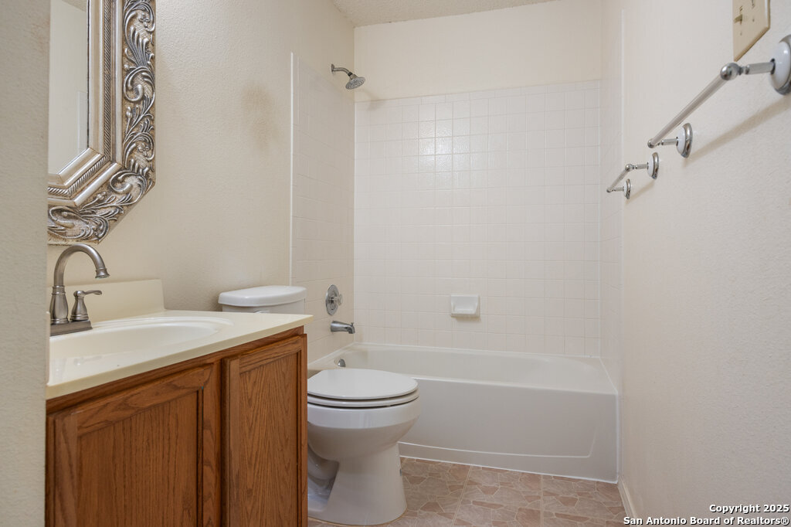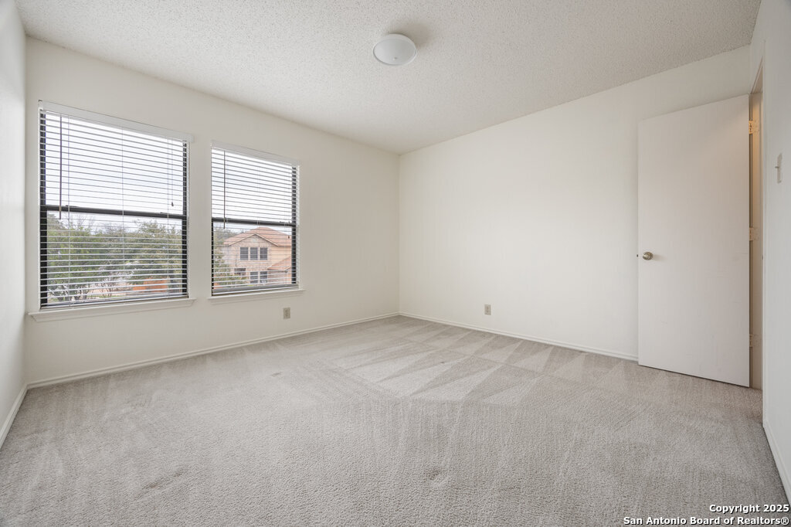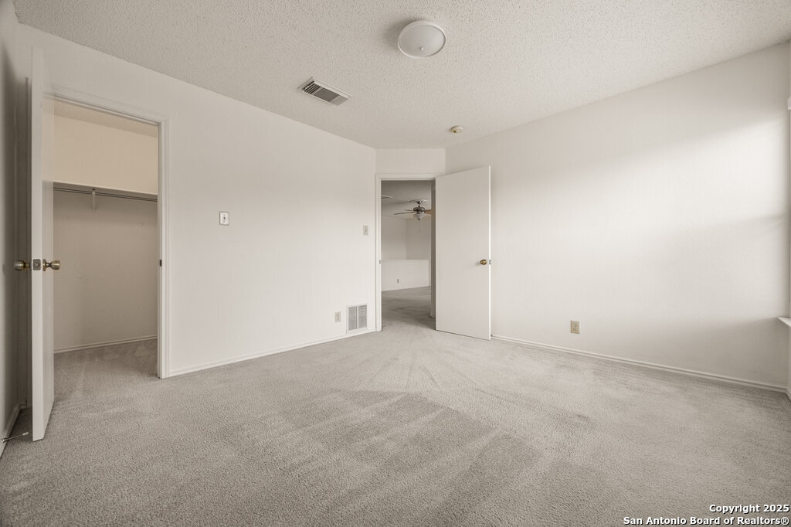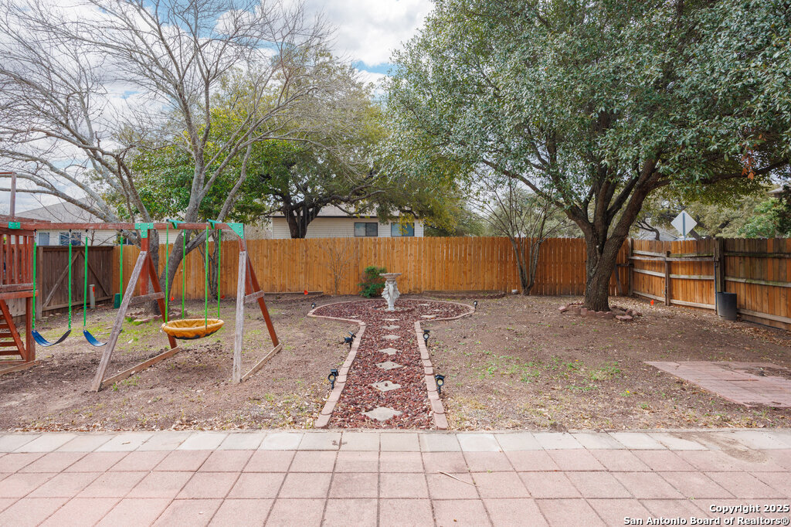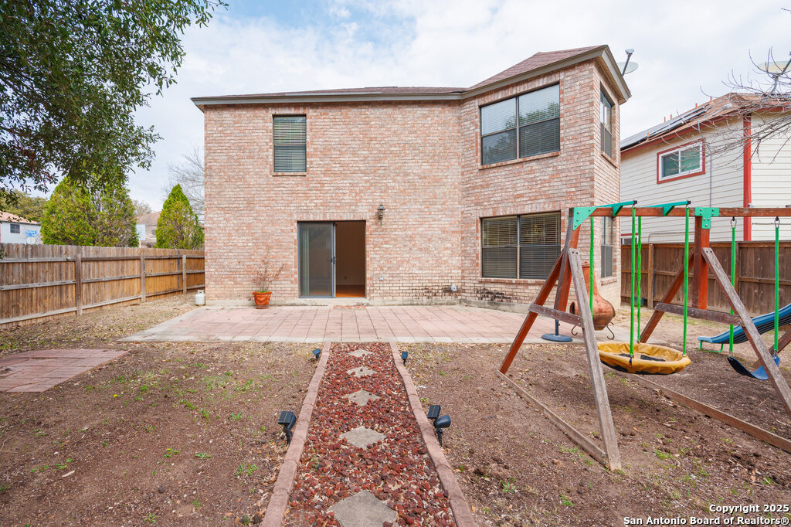Status
Market MatchUP
How this home compares to similar 3 bedroom homes in San Antonio- Price Comparison$9,025 lower
- Home Size498 sq. ft. larger
- Built in 2000Older than 59% of homes in San Antonio
- San Antonio Snapshot• 8674 active listings• 49% have 3 bedrooms• Typical 3 bedroom size: 1697 sq. ft.• Typical 3 bedroom price: $298,924
Description
This charming 3-bedroom, 2.5-bathroom home is located in the highly sought-after Northwest neighborhood of Silverbrook on a prime corner lot. With low-maintenance, 4-sided brick construction, this home has been well-maintained, featuring a new roof and HVAC system installed in the last 5 years for added peace of mind. Inside, the spacious open floor plan showcases wood laminate flooring throughout the living areas on the main level, creating a warm and inviting atmosphere. The island kitchen is equipped with stainless steel appliances and plenty of cabinet space, perfect for both everyday meals and entertaining. The large primary bedroom serves as a true retreat, complete with an oversized walk-in closet. Two secondary bedrooms are conveniently split by a spacious game room, offering flexibility for various needs. This home also offers easy access to Loop 1604, UTSA, La Cantera, shopping, and entertainment, making it a perfect location for convenience and lifestyle. Ready for its new owner, this home is sure to impress-schedule your showing today!
MLS Listing ID
Listed By
Map
Estimated Monthly Payment
$2,785Loan Amount
$275,405This calculator is illustrative, but your unique situation will best be served by seeking out a purchase budget pre-approval from a reputable mortgage provider. Start My Mortgage Application can provide you an approval within 48hrs.
Home Facts
Bathroom
Kitchen
Appliances
- Washer Connection
- Dryer Connection
- Self-Cleaning Oven
- Disposal
- Electric Water Heater
- City Garbage service
- Garage Door Opener
- Security System (Owned)
- Stove/Range
- Ice Maker Connection
- Chandelier
- Vent Fan
- Dishwasher
- Ceiling Fans
Roof
- Heavy Composition
Levels
- Two
Cooling
- One Central
Pool Features
- None
Window Features
- All Remain
Exterior Features
- Double Pane Windows
- Storm Doors
- Mature Trees
- Privacy Fence
Fireplace Features
- Not Applicable
Association Amenities
- Park/Playground
Flooring
- Laminate
- Carpeting
- Ceramic Tile
Foundation Details
- Slab
Architectural Style
- Traditional
- Two Story
Heating
- Heat Pump
- Central
