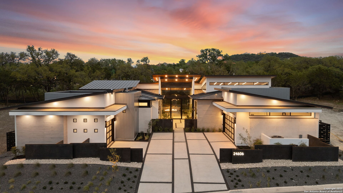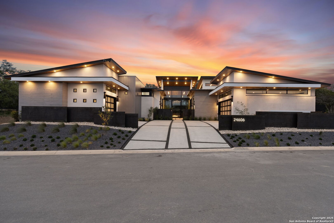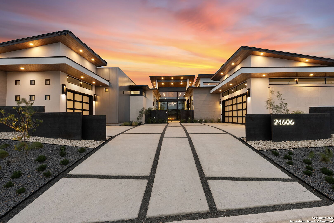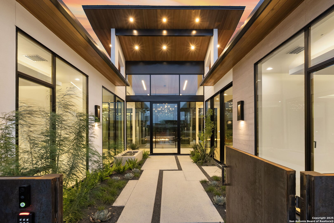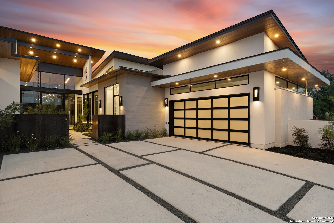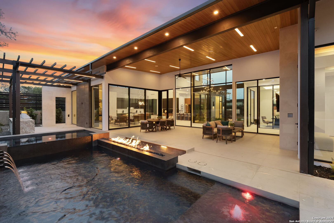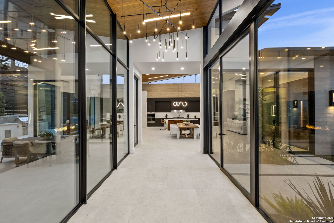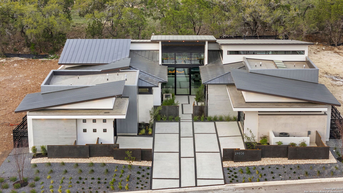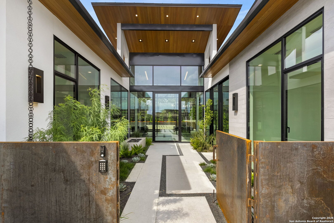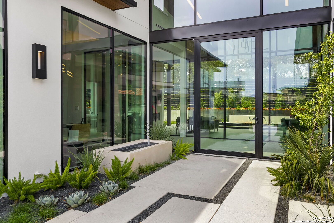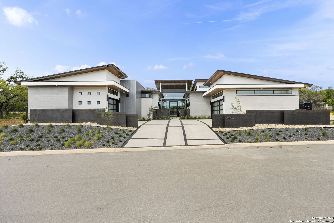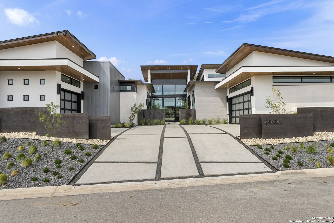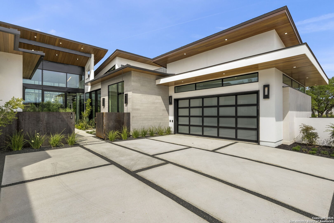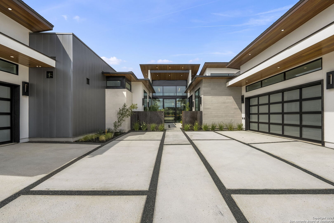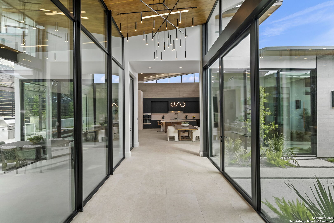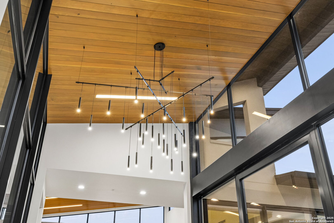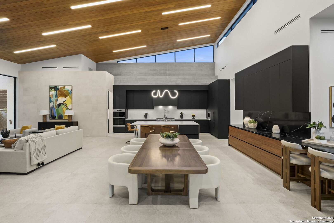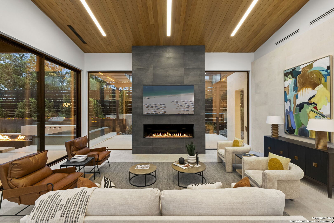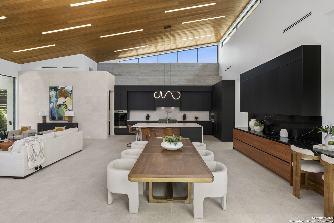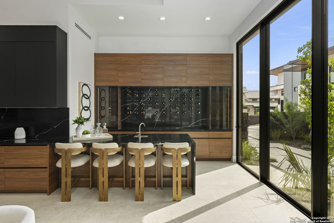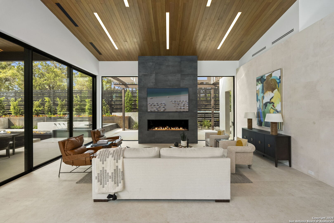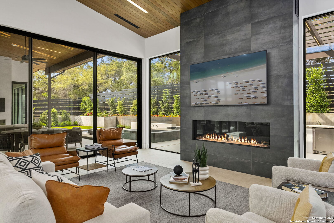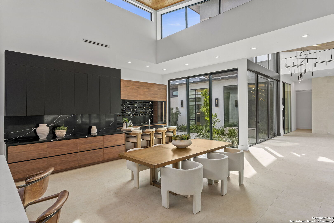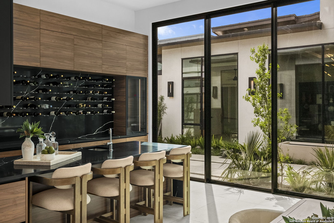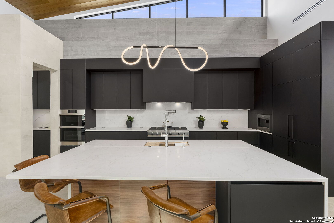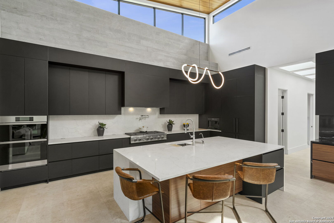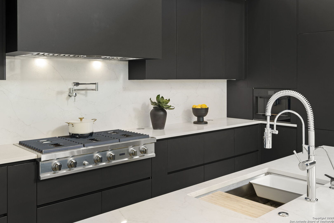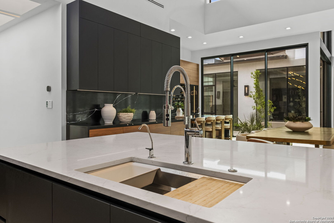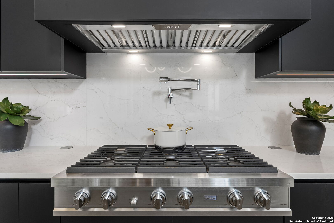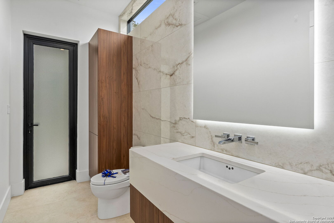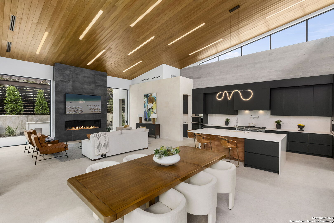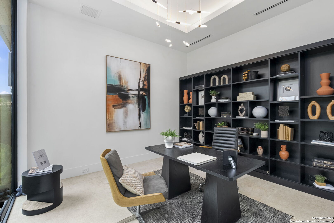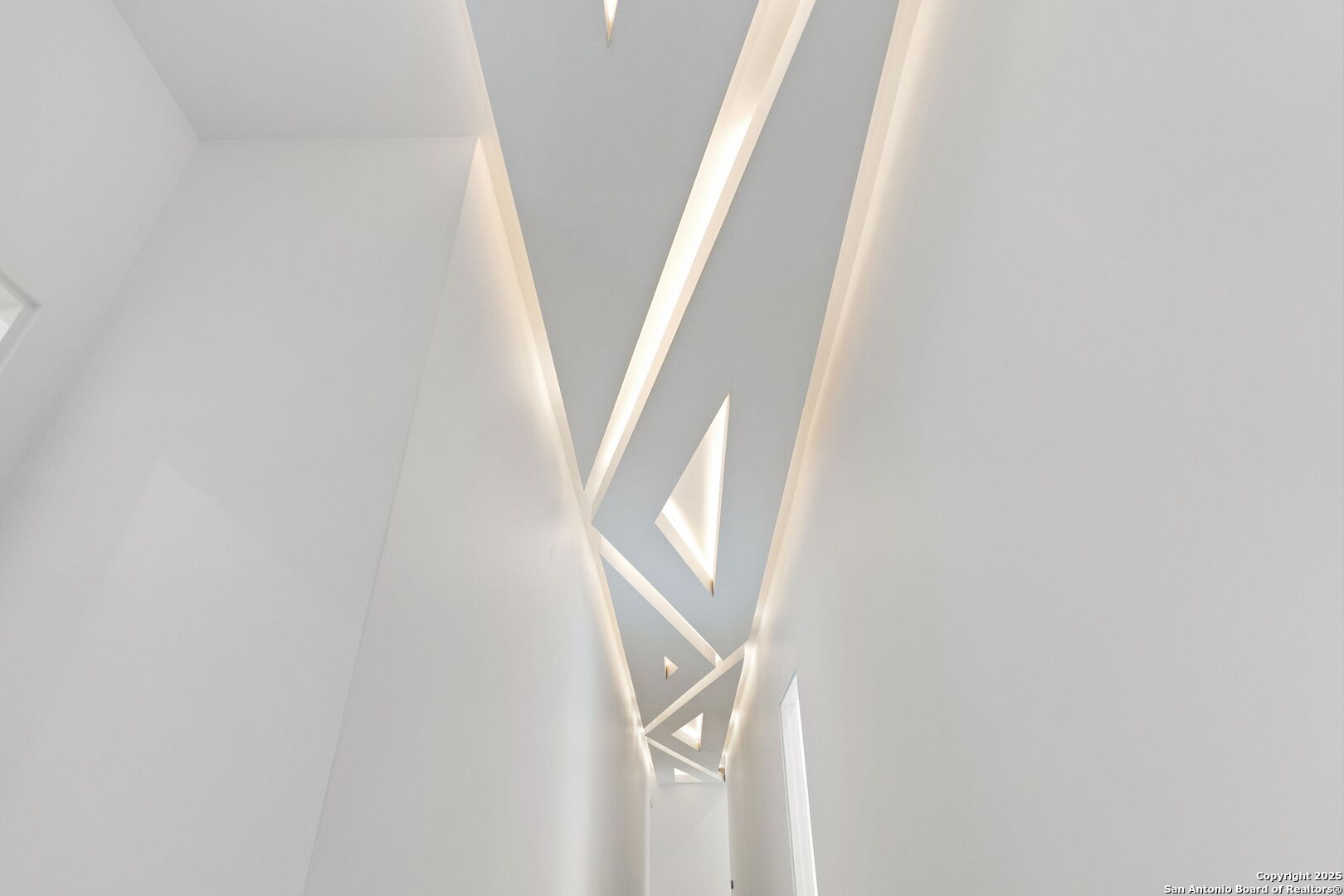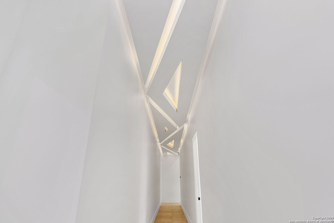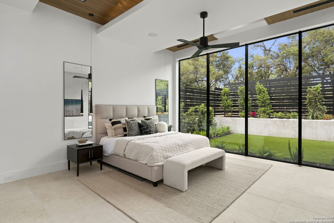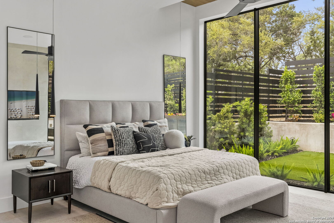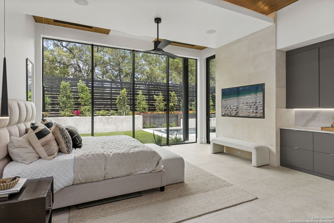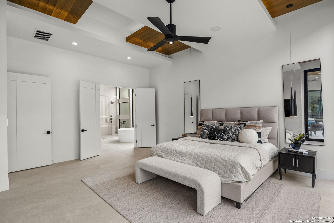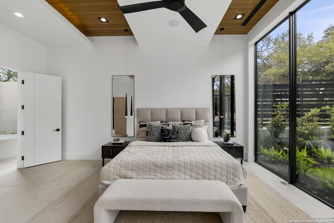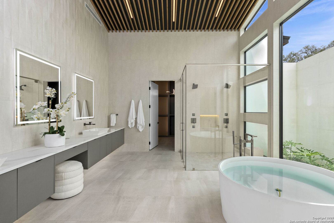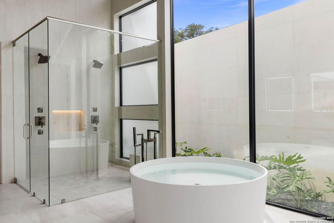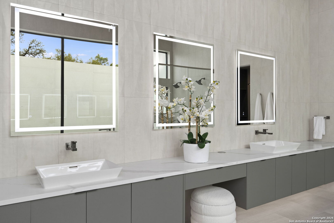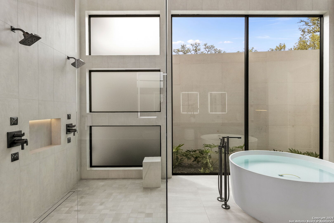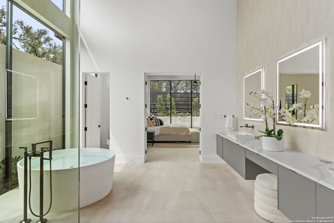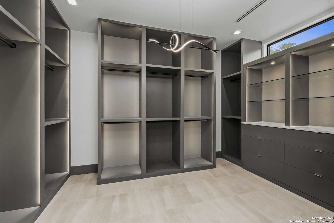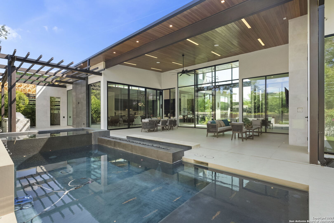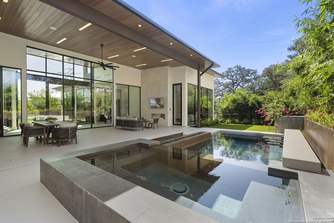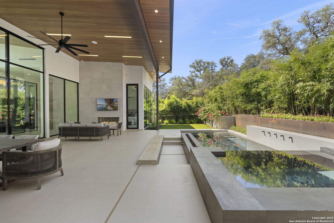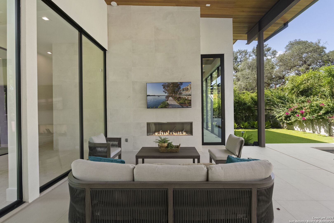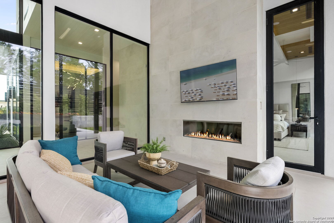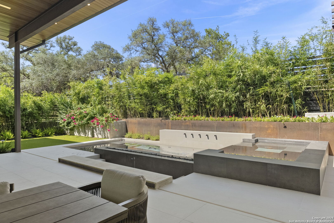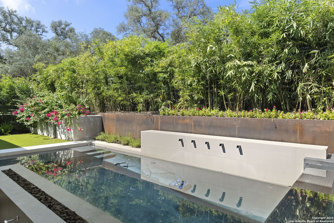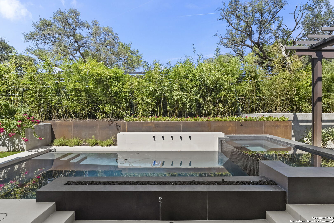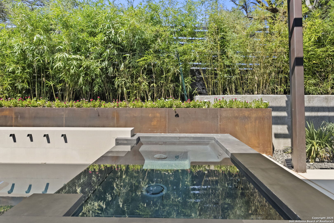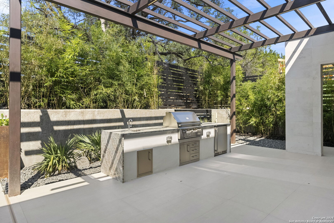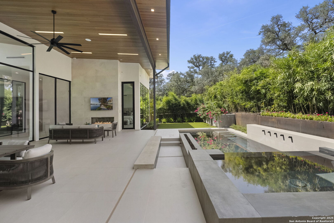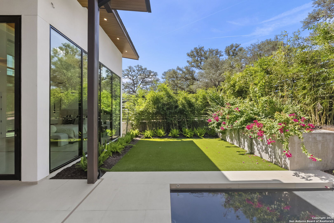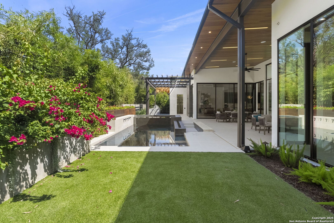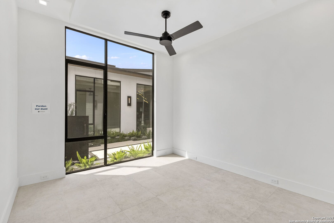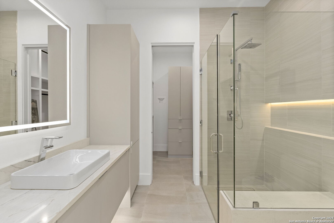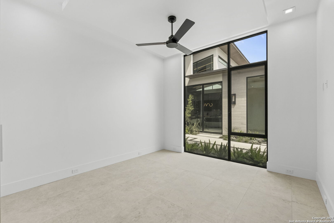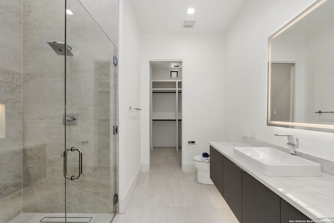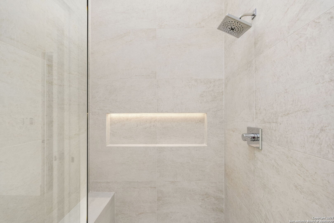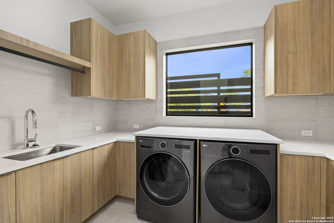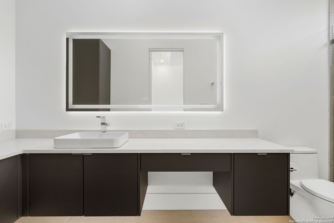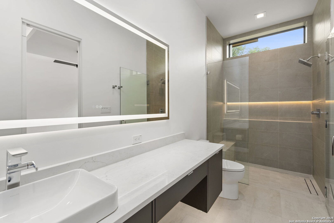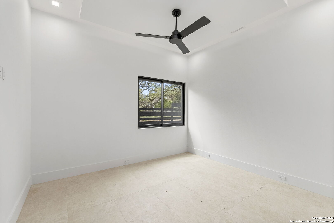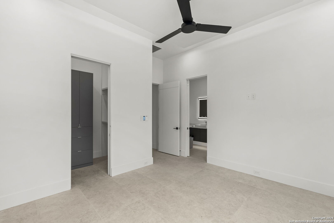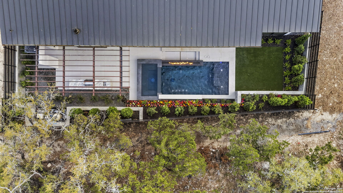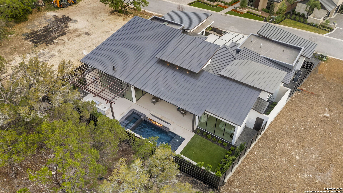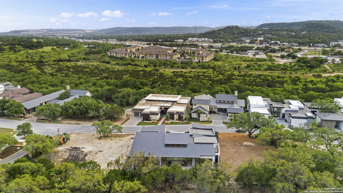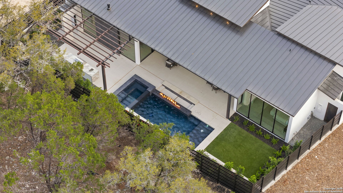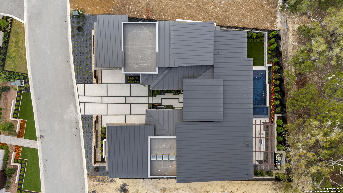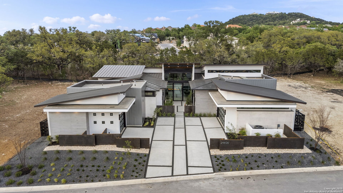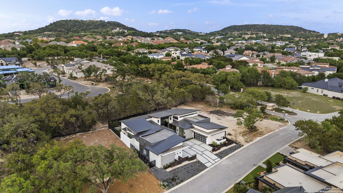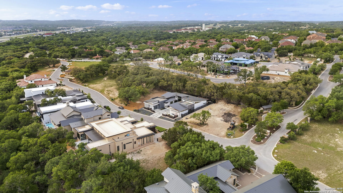Status
Market MatchUP
How this home compares to similar 4 bedroom homes in San Antonio- Price Comparison$2,770,006 higher
- Home Size1901 sq. ft. larger
- Built in 2025One of the newest homes in San Antonio
- San Antonio Snapshot• 8842 active listings• 36% have 4 bedrooms• Typical 4 bedroom size: 2403 sq. ft.• Typical 4 bedroom price: $426,893
Description
A Masterpiece of Modern Luxury in The Dominion Step into unparalleled sophistication at 24606 Cliff Line Dr-an architectural marvel built by Lifestyle by Stadler and masterfully designed by Oscar Flores Design Studio. This exclusive Dominion Luxury Home Tour home redefines luxury living, seamlessly blending cutting-edge design with the finest craftsmanship. Every inch of this residence exudes contemporary elegance, from its soaring ceilings and grand format glass walls to the meticulously curated finishes that elevate the living experience. The open, airy floor plan bathes each space in natural light, creating a seamless flow between indoor and outdoor living. The chef's kitchen is a true showstopper, boasting state-of-the-art appliances, custom cabinetry, and an oversized waterfall island, perfect for both grand entertaining and intimate gatherings. The primary suite is a private sanctuary, featuring a spa-inspired bath, a freestanding tub, and an expansive walk-in closet. Designed for both entertainment and relaxation, this home features a sleek designer bar for hosting in style. The outdoor oasis is equally breathtaking, complete with a luxurious covered patio, outdoor kitchen, and a pristine pool-the ultimate backdrop for sophisticated al fresco living. This home is a true masterpiece in one of San Antonio's most prestigious communities. Don't miss the opportunity to own a one-of-a-kind statement of luxury in The Dominion.
MLS Listing ID
Listed By
Map
Estimated Monthly Payment
$24,297Loan Amount
$3,037,055This calculator is illustrative, but your unique situation will best be served by seeking out a purchase budget pre-approval from a reputable mortgage provider. Start My Mortgage Application can provide you an approval within 48hrs.
Home Facts
Bathroom
Kitchen
Appliances
- Washer Connection
- Dryer Connection
- Chandelier
- Ceiling Fans
Roof
- Metal
Levels
- One
Cooling
- Three+ Central
- Zoned
Pool Features
- AdjoiningPool/Spa
- In Ground Pool
- Pools Sweep
Window Features
- None Remain
Exterior Features
- Special Yard Lighting
- Patio Slab
- Outdoor Kitchen
- Gas Grill
- Privacy Fence
- Sprinkler System
- Bar-B-Que Pit/Grill
- Mature Trees
- Covered Patio
- Double Pane Windows
- Has Gutters
Fireplace Features
- Two
- Living Room
Association Amenities
- Tennis
- Sports Court
- Controlled Access
- Park/Playground
- Pool
- Golf Course
- Clubhouse
- Guarded Access
Flooring
- Marble
Foundation Details
- Slab
Architectural Style
- One Story
- Contemporary
Heating
- Central
- 3+ Units
