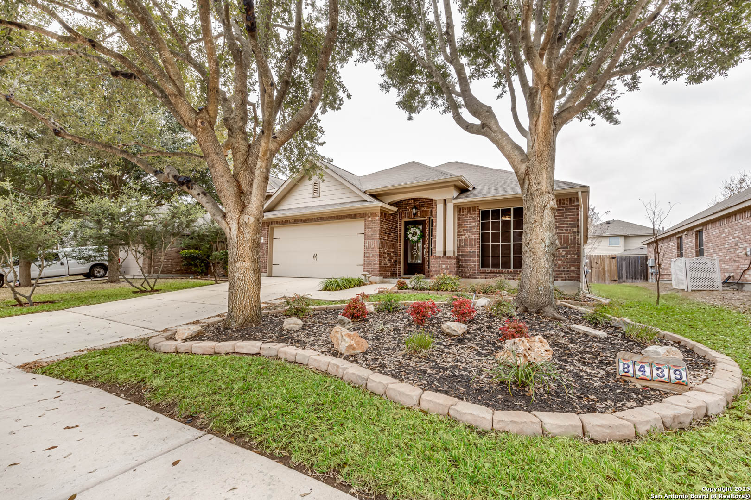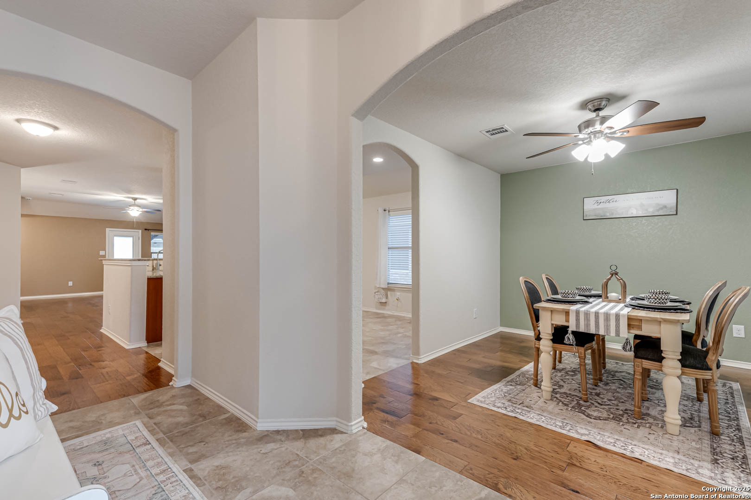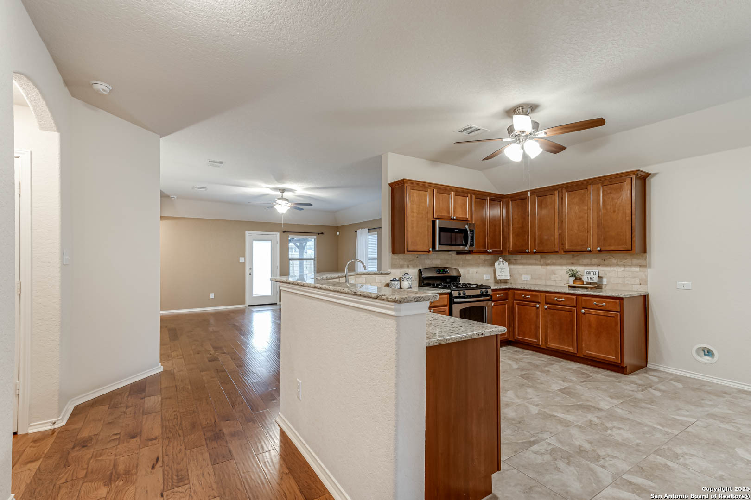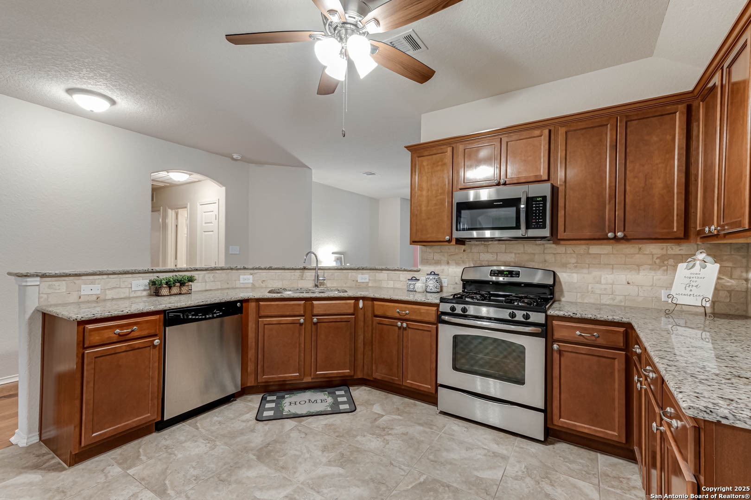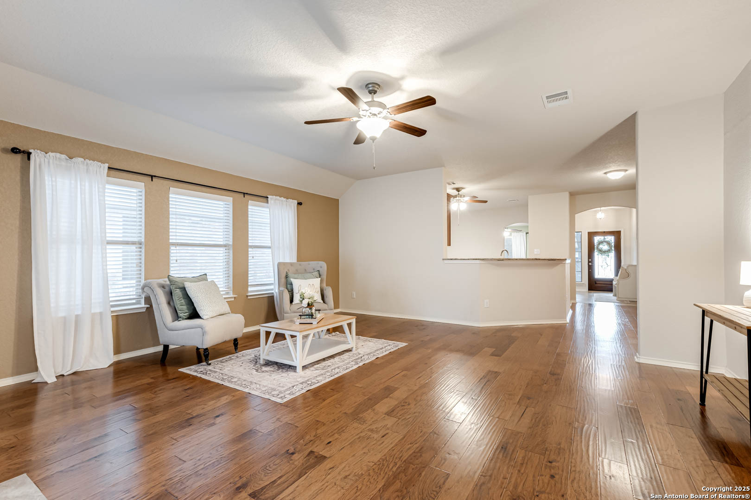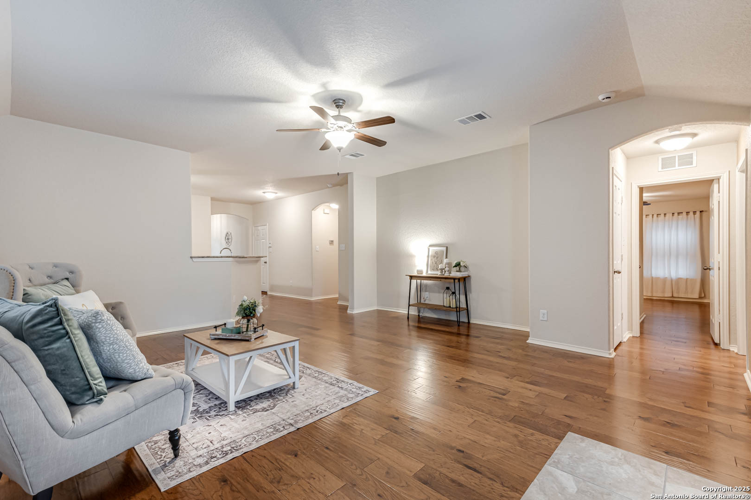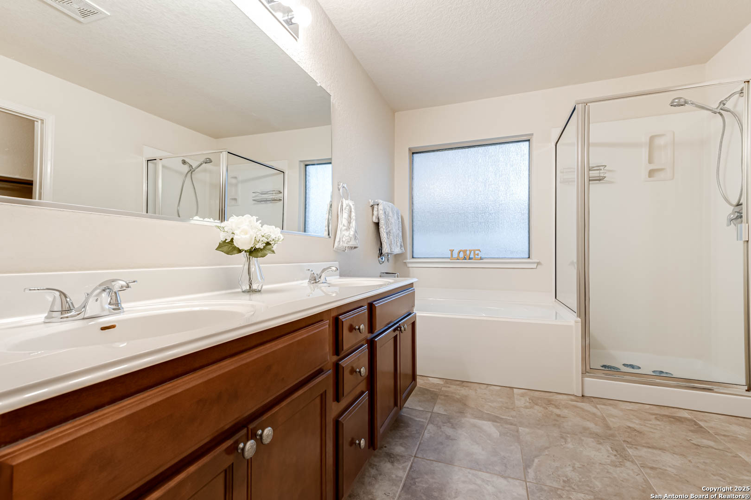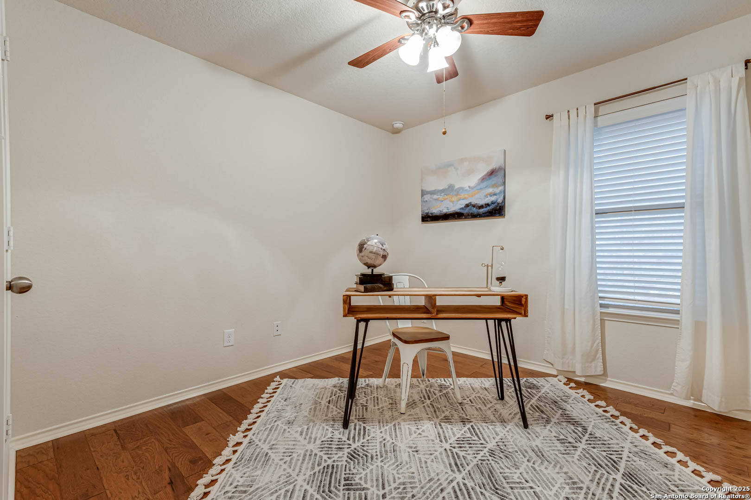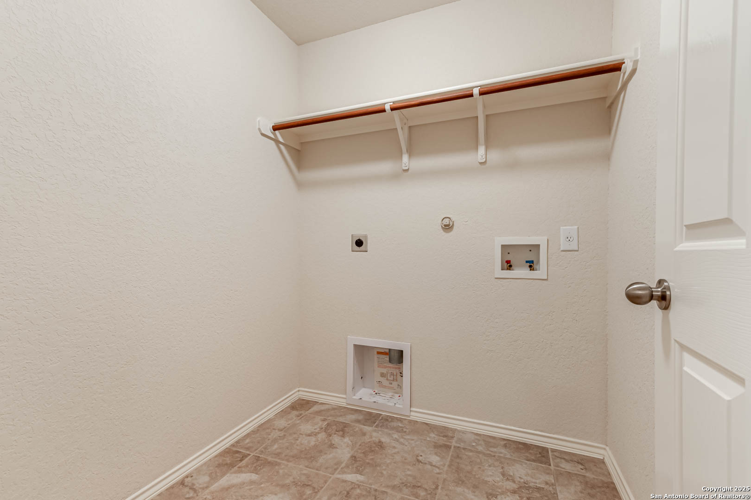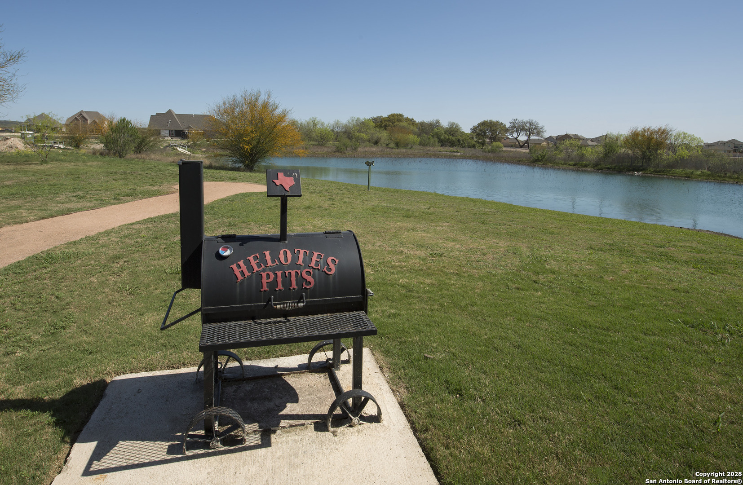Status
Market MatchUP
How this home compares to similar 4 bedroom homes in San Antonio- Price Comparison$84,394 lower
- Home Size414 sq. ft. smaller
- Built in 2010Newer than 55% of homes in San Antonio
- San Antonio Snapshot• 8842 active listings• 36% have 4 bedrooms• Typical 4 bedroom size: 2403 sq. ft.• Typical 4 bedroom price: $426,893
Description
Thoughtfully cared for single story home in the sought after Kallison Ranch Community. This pristine home features just nearly 2,000 sqft, 4 bedrooms, 2 full baths, along beautiful hardwood flooring throughout. The large kitchen boasts granite countertops, and tons of cabinet space, as well as bar top seating! Back patio pergola and ample sized yard create a perfect setting for lounging or entertaining. Exceptional neighborhood amenities with multiple pools, parks, community pond, and outdoor gathering spaces. Ideal far west side location near top rated schools, shopping, and dining.
MLS Listing ID
Listed By
Map
Estimated Monthly Payment
$3,074Loan Amount
$325,375This calculator is illustrative, but your unique situation will best be served by seeking out a purchase budget pre-approval from a reputable mortgage provider. Start My Mortgage Application can provide you an approval within 48hrs.
Home Facts
Bathroom
Kitchen
Appliances
- Garage Door Opener
- Solid Counter Tops
- Ceiling Fans
- Gas Water Heater
- Plumb for Water Softener
- Smoke Alarm
- Carbon Monoxide Detector
- Security System (Owned)
- Gas Cooking
- Ice Maker Connection
- Electric Water Heater
- Private Garbage Service
- Self-Cleaning Oven
- Security System (Leased)
- Dishwasher
- Vent Fan
- Pre-Wired for Security
- Microwave Oven
- Water Softener (owned)
- Dryer Connection
- Stove/Range
- Disposal
- Washer
Roof
- Composition
Levels
- One
Cooling
- One Central
Pool Features
- None
Window Features
- Some Remain
Other Structures
- Shed(s)
- Pergola
Parking Features
- Two Car Garage
- Attached
Exterior Features
- Covered Patio
- Sprinkler System
- Privacy Fence
- Patio Slab
- Double Pane Windows
- Has Gutters
- Deck/Balcony
- Solar Screens
- Storage Building/Shed
- Mature Trees
Fireplace Features
- Not Applicable
Association Amenities
- Park/Playground
- Pool
- Lake/River Park
- BBQ/Grill
Accessibility Features
- Doors-Swing-In
- Stall Shower
- First Floor Bath
- No Carpet
- First Floor Bedroom
- No Stairs
Flooring
- Wood
- Ceramic Tile
Foundation Details
- Slab
Architectural Style
- Ranch
- One Story
Heating
- Central
