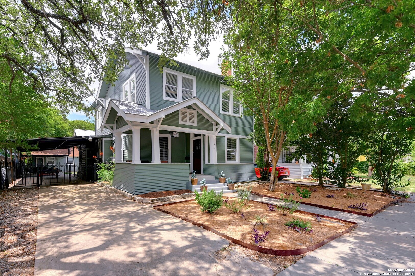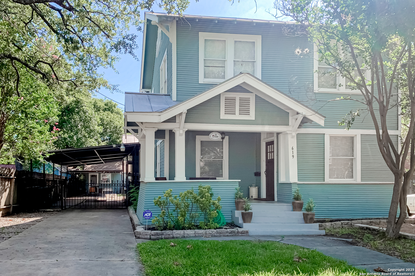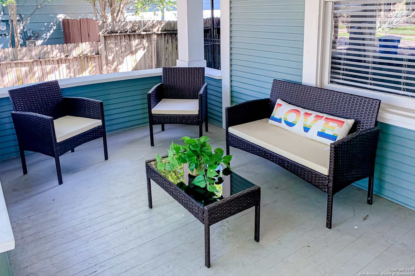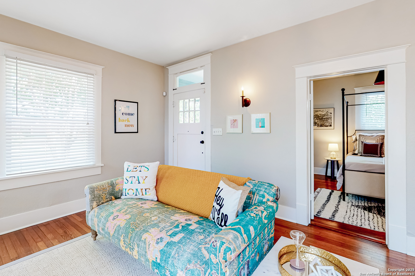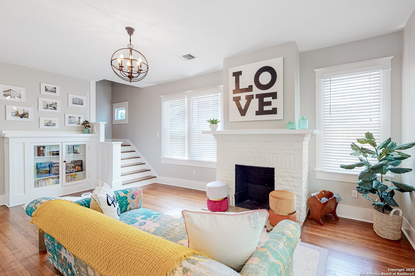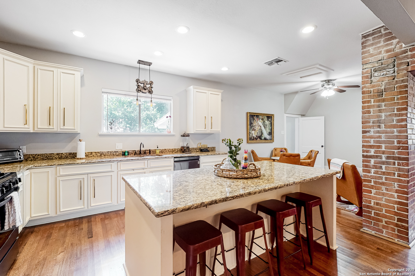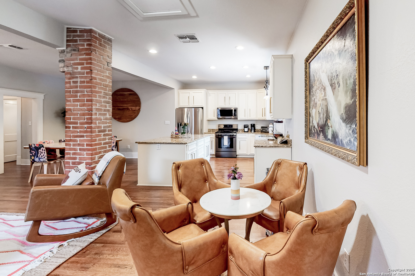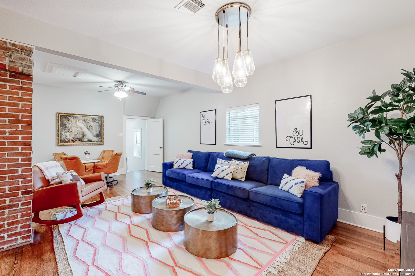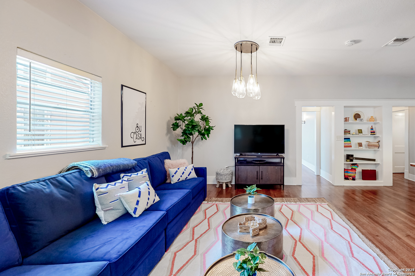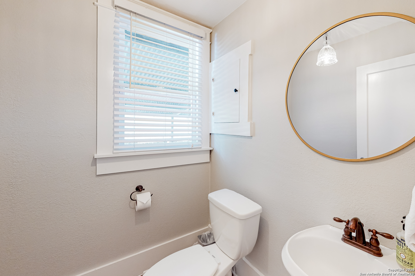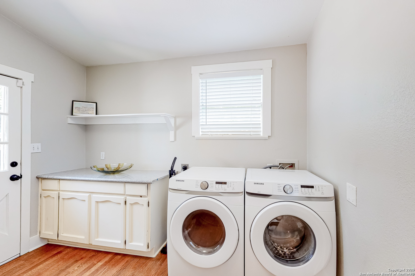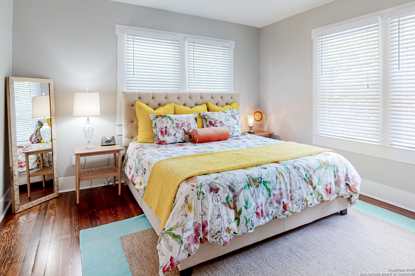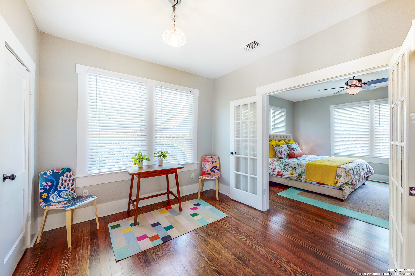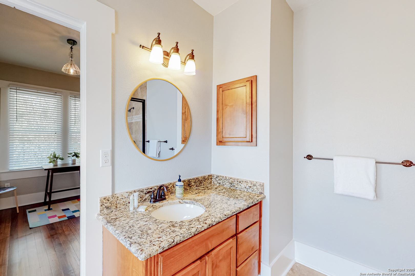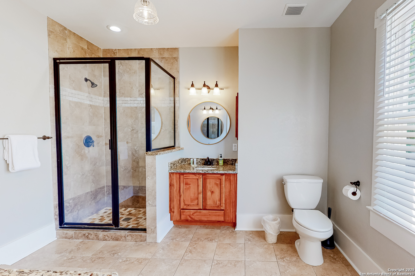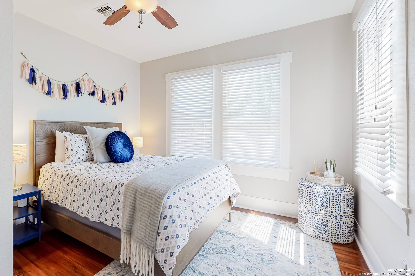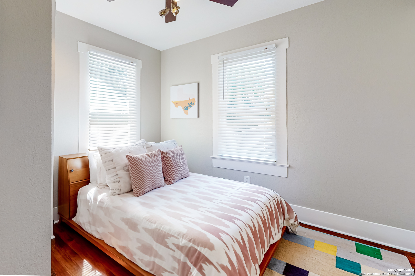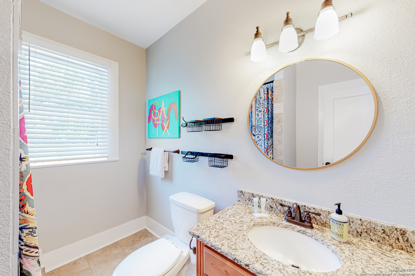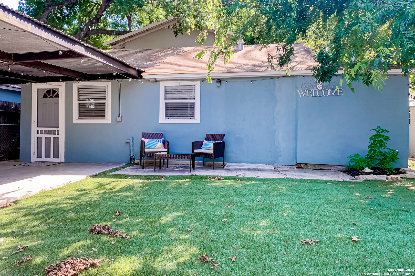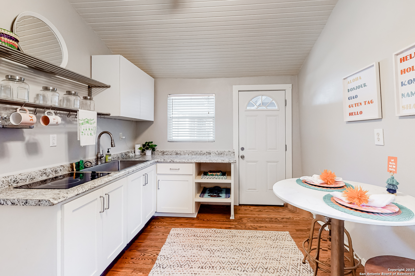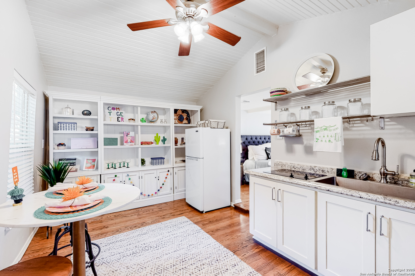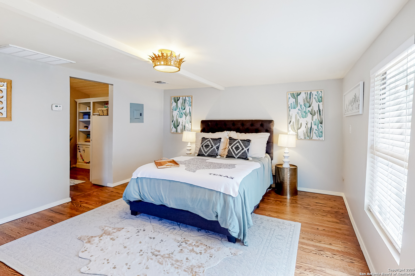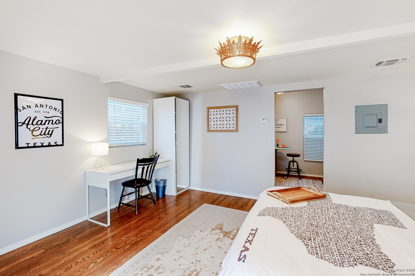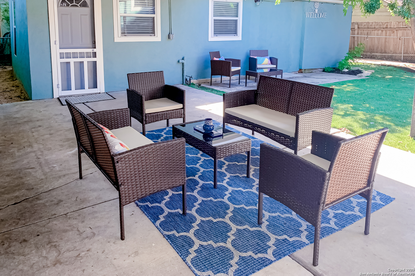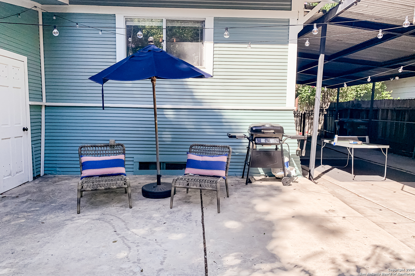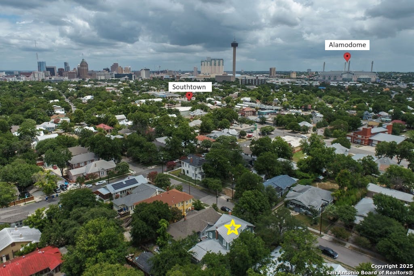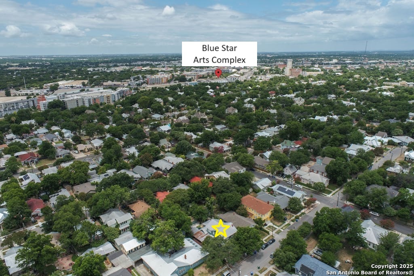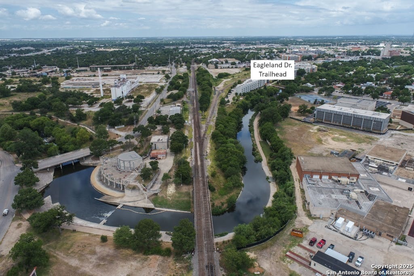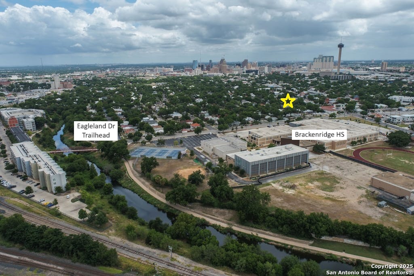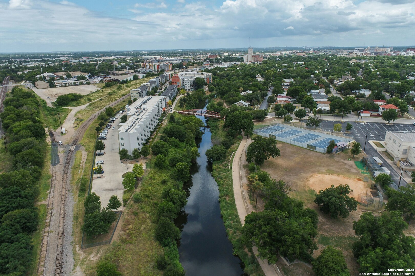Status
Market MatchUP
How this home compares to similar 5 bedroom homes in San Antonio- Price Comparison$256,514 higher
- Home Size487 sq. ft. smaller
- Built in 1916One of the oldest homes in San Antonio
- San Antonio Snapshot• 8674 active listings• 7% have 5 bedrooms• Typical 5 bedroom size: 3207 sq. ft.• Typical 5 bedroom price: $592,485
Description
Experience the heart of San Antonio in this historic, one-of-a-kind, 2346sqft FULLY FURNISHED home in the famous King William District! This large, elegant, two-story house comes with a detached 374sqft CASITA featuring its own kitchenette and full bathroom. Perfect for big families, groups of friends, or short-term rental, it offers five bedrooms including casita, plus a pull-out couch in the living room and everything needed to be move-in or rental-ready. You'll have plenty of places to hang out, including the large, open living and dining area with tons of seating and a Smart TV, the cozy entry room, the large main bedroom suite with private office, comfortable bedrooms, or the casita which has a high-top and stools for intimate dining. Enjoy some fresh air under the covered patio, on the lounge chairs in the yard, or on the front porch while cooking out on the propane grill. Over $85K in recent improvements (see list in Additional Documents). Enjoy all that nearby Southtown and Blue Star Arts Complex have to offer with assorted restaurants and shops. You're down the street from the Riverwalk and Eagleland Drive Trailhead, a 15-mile pedestrian loop that takes you to all five Spanish missions and long, scenic stretches of the San Antonio River. Come see why this is where you or your tenants can enjoy serenity yet still be near the heart of the city!
MLS Listing ID
Listed By
Map
Estimated Monthly Payment
$7,719Loan Amount
$806,550This calculator is illustrative, but your unique situation will best be served by seeking out a purchase budget pre-approval from a reputable mortgage provider. Start My Mortgage Application can provide you an approval within 48hrs.
Home Facts
Bathroom
Kitchen
Appliances
- Washer Connection
- Security System (Leased)
- Refrigerator
- Dryer Connection
- Self-Cleaning Oven
- Stove/Range
- Smoke Alarm
- Electric Water Heater
- Microwave Oven
- Ceiling Fans
- Washer
- City Garbage service
- Disposal
- Dryer
- Water Softener (owned)
- Dishwasher
Roof
- Metal
Levels
- Two
Cooling
- One Central
Pool Features
- None
Window Features
- All Remain
Fireplace Features
- Not Applicable
Association Amenities
- Bike Trails
- None
- Jogging Trails
- Lake/River Park
Flooring
- Wood
Architectural Style
- Two Story
Heating
- Central
