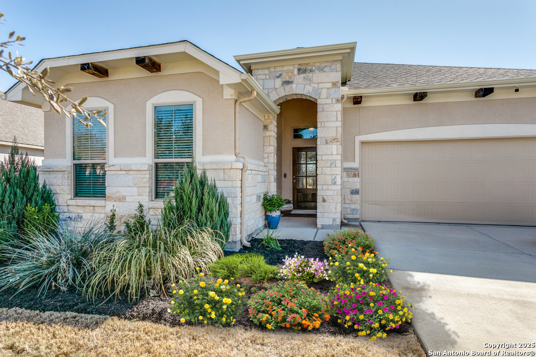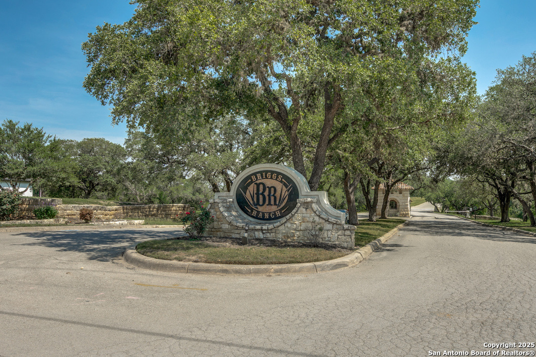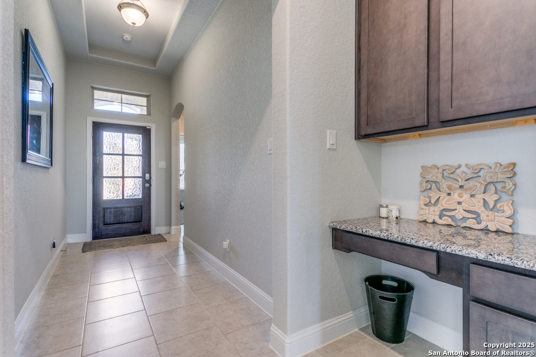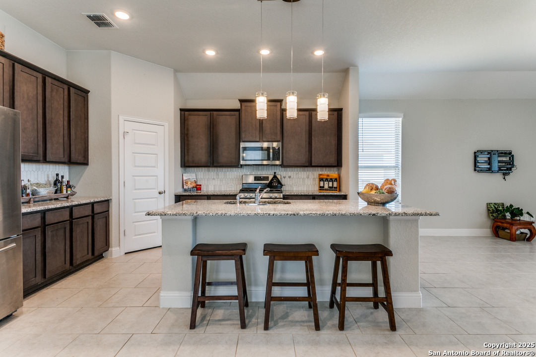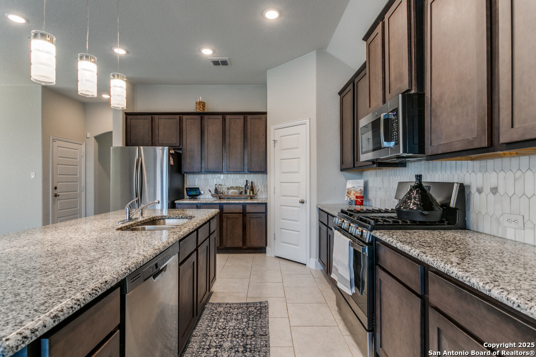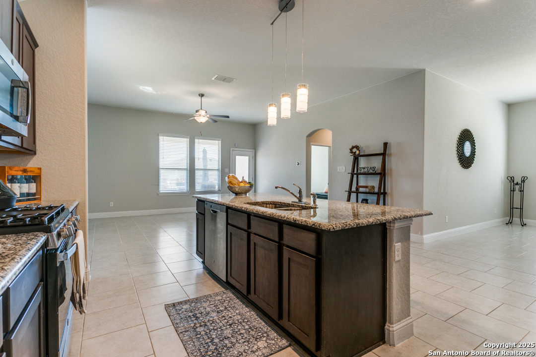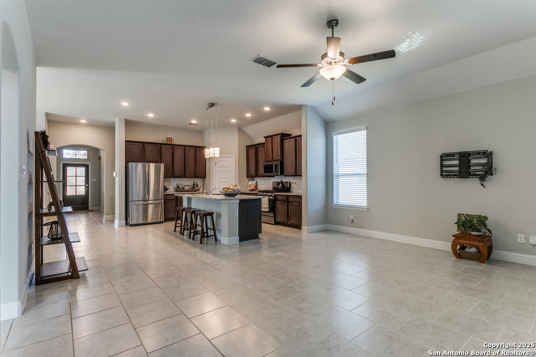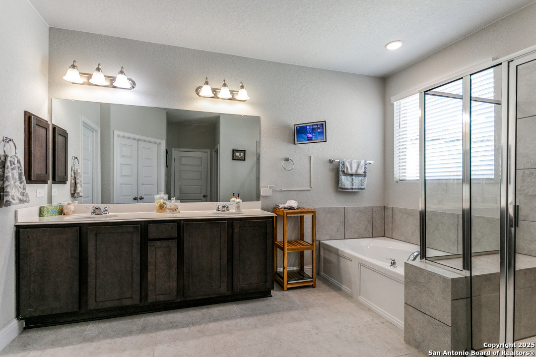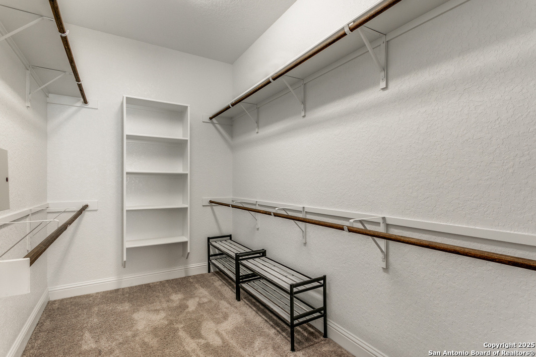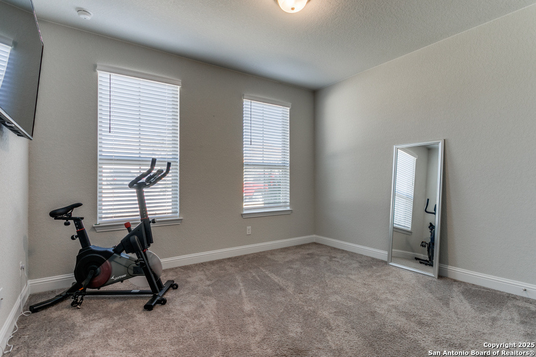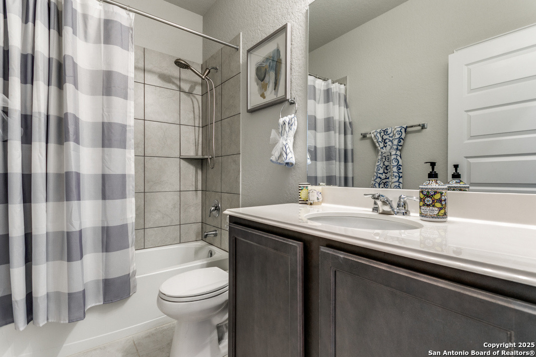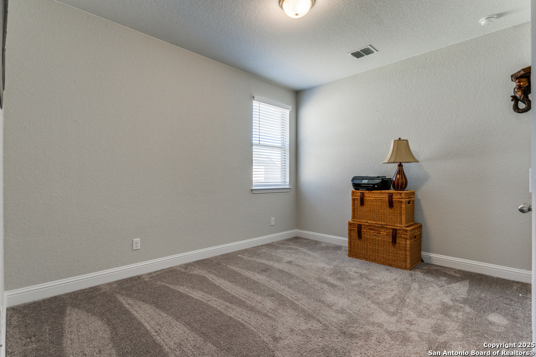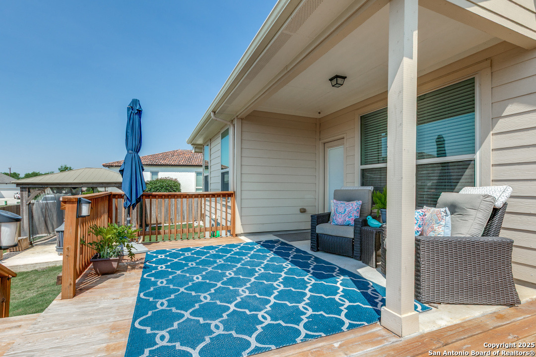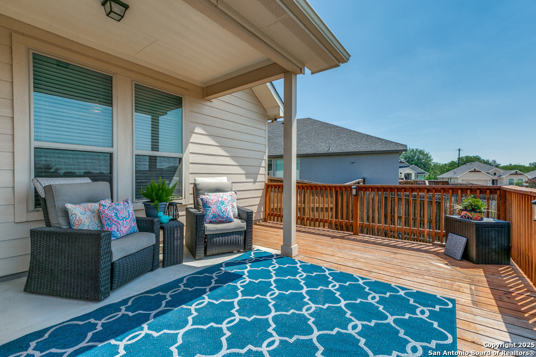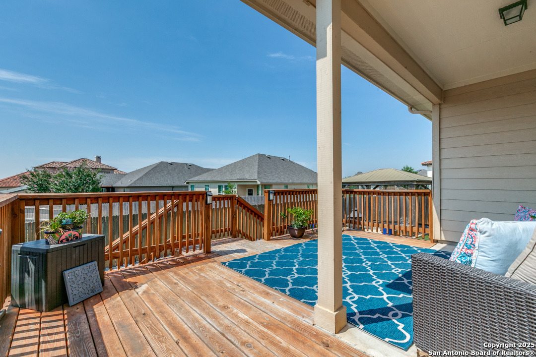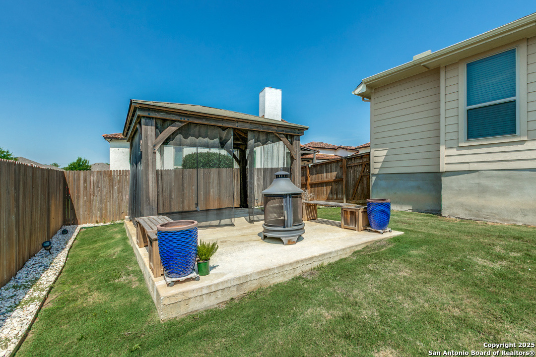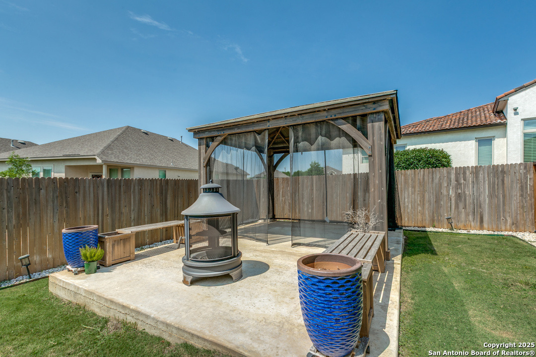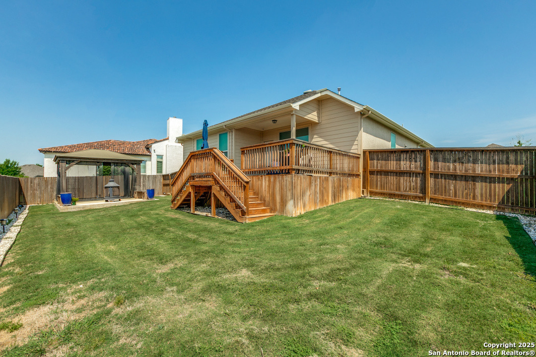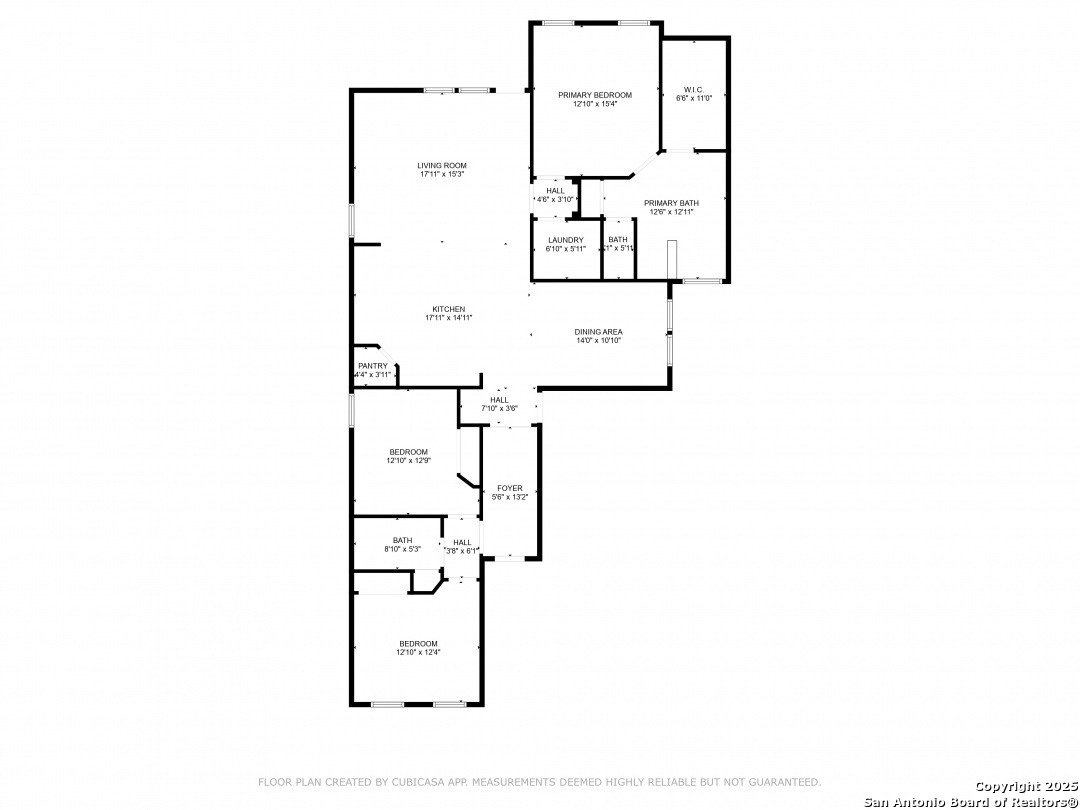Status
Market MatchUP
How this home compares to similar 3 bedroom homes in San Antonio- Price Comparison$60,075 higher
- Home Size103 sq. ft. larger
- Built in 2021Newer than 71% of homes in San Antonio
- San Antonio Snapshot• 8674 active listings• 49% have 3 bedrooms• Typical 3 bedroom size: 1697 sq. ft.• Typical 3 bedroom price: $298,924
Description
Welcome to this beautifully designed Bellaire Home, nestled in the Villas of the exclusive, guarded and gated golf community of Briggs Ranch conveniently located off Hwy. 211. Built in 2021, this 1,800 sq. ft., original owner home, blends modern luxury with a peaceful setting. The spacious open/split floor plan, accented w/ high ceilings and large windows, allow for natural light that creates an inviting and airy ambiance. The oversized kitchen is a chef's dream, featuring sleek granite countertops, stainless steel appliances, gas cooking, a walk-in pantry, 42-inch cabinetry, and a large island with bar seating-all beautifully accented by pendant lighting and a stylish tile backsplash. Adjacent to the kitchen, a flex space serves perfectly as a study/tech center or butler's pantry. A separate dining room provides an elegant space for formal gatherings. Attached to both the dining and kitchen is a LARGE/OVERSIZED living area. The primary suite is a luxurious retreat, boasting an oversized bedroom, a spa-like ensuite with a walk-in shower, garden tub, dual vanities, and an expansive 11' x 6.6' walk-in closet. Two additional bedrooms and another well-appointed bathroom complete this versatile and modern floor plan. Outdoor living is elevated with a custom deck, featuring decorative railings and a split staircase leading to the lower backyard oasis and relaxing Gazebo creating the perfect private retreat for entertaining. Additional highlights include a sprinkler system in both front and back yards, a spacious two-car garage, and a water softener. Located on San Antonio's popular Westside, nestled between 2 stunning golf courses, this home is in the Top Rated Medina Valley school district and offers quick access to Hwy 90, Loop 1604, Lackland AFB, and nearby shopping. Don't miss the opportunity to own this stunning dream home.
MLS Listing ID
Listed By
Map
Estimated Monthly Payment
$3,425Loan Amount
$341,050This calculator is illustrative, but your unique situation will best be served by seeking out a purchase budget pre-approval from a reputable mortgage provider. Start My Mortgage Application can provide you an approval within 48hrs.
Home Facts
Bathroom
Kitchen
Appliances
- Disposal
- Security System (Owned)
- Smoke Alarm
- Solid Counter Tops
- Ceiling Fans
- Self-Cleaning Oven
- Plumb for Water Softener
- Washer Connection
- Custom Cabinets
- Garage Door Opener
- Vent Fan
- Microwave Oven
- Gas Water Heater
- Chandelier
- Water Softener (owned)
- Pre-Wired for Security
- Stove/Range
- Ice Maker Connection
- Gas Cooking
- Dryer Connection
- Dishwasher
Roof
- Composition
Levels
- One
Cooling
- One Central
Pool Features
- None
Window Features
- Some Remain
Other Structures
- Gazebo
Exterior Features
- Covered Patio
- Has Gutters
- Double Pane Windows
- Sprinkler System
- Privacy Fence
- Deck/Balcony
- Gazebo
Fireplace Features
- Not Applicable
Association Amenities
- Guarded Access
- Controlled Access
Flooring
- Ceramic Tile
- Carpeting
Foundation Details
- Slab
Architectural Style
- One Story
- Traditional
Heating
- Central
