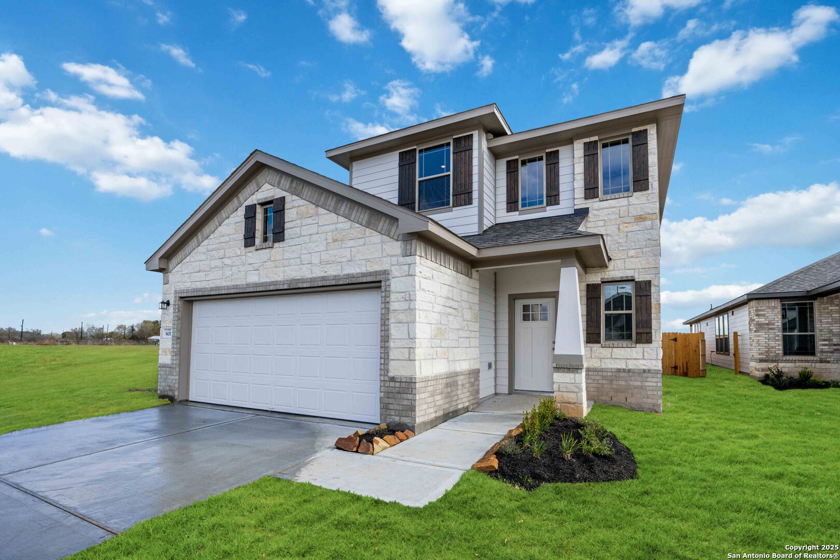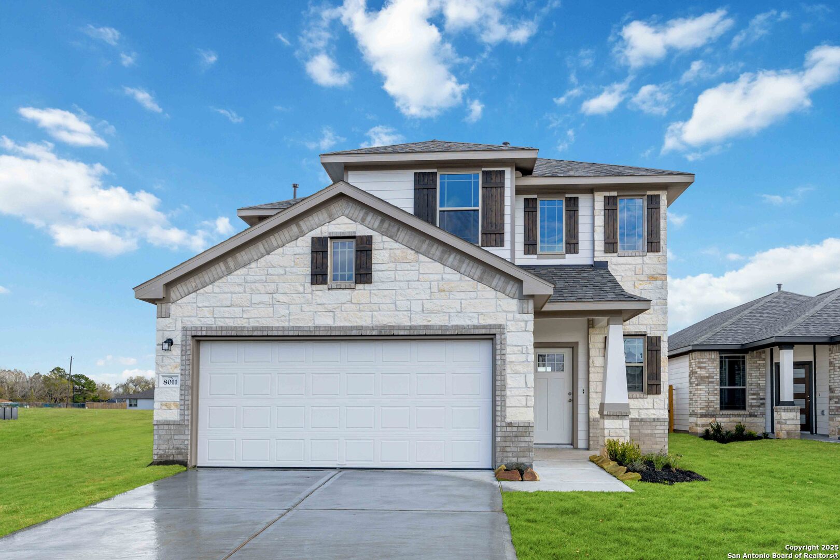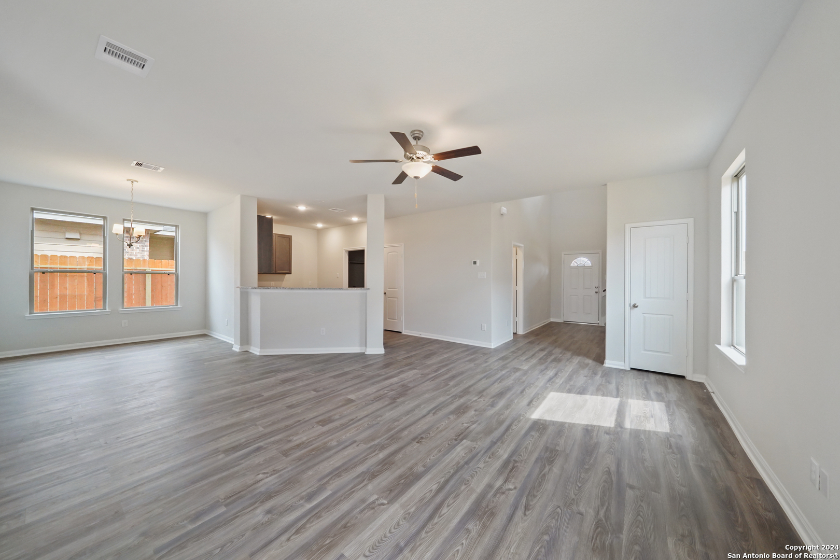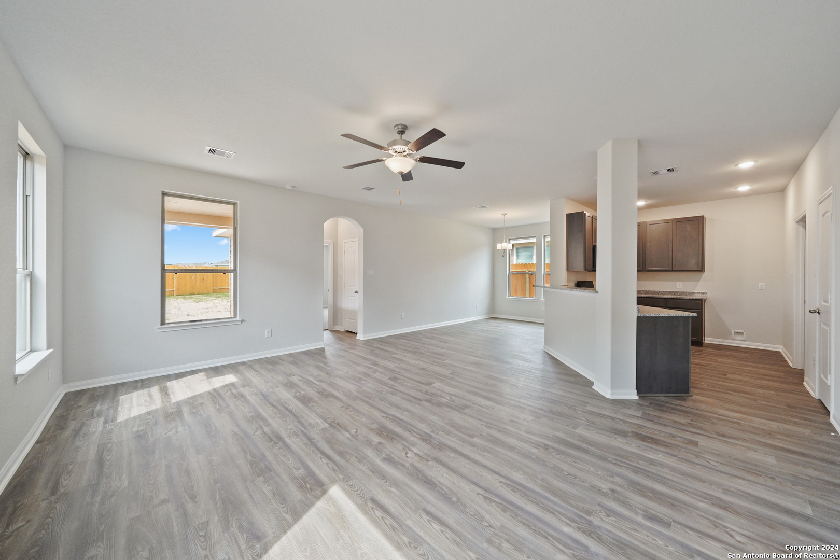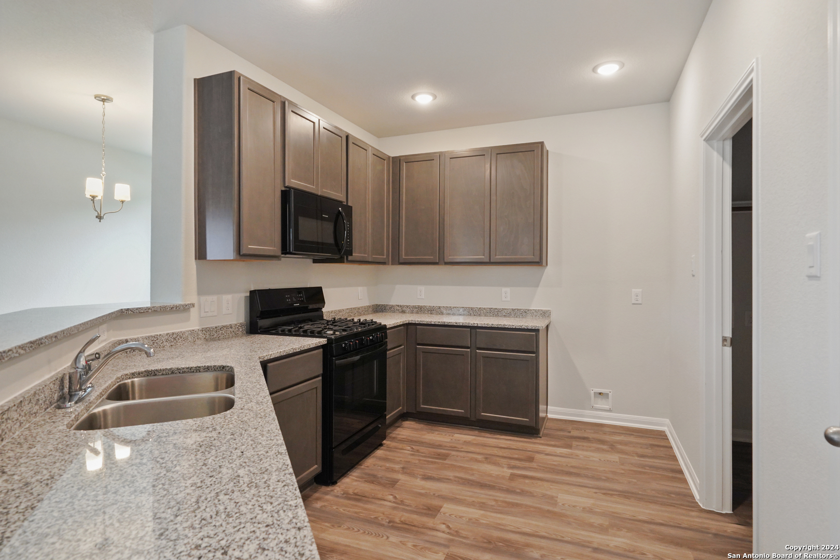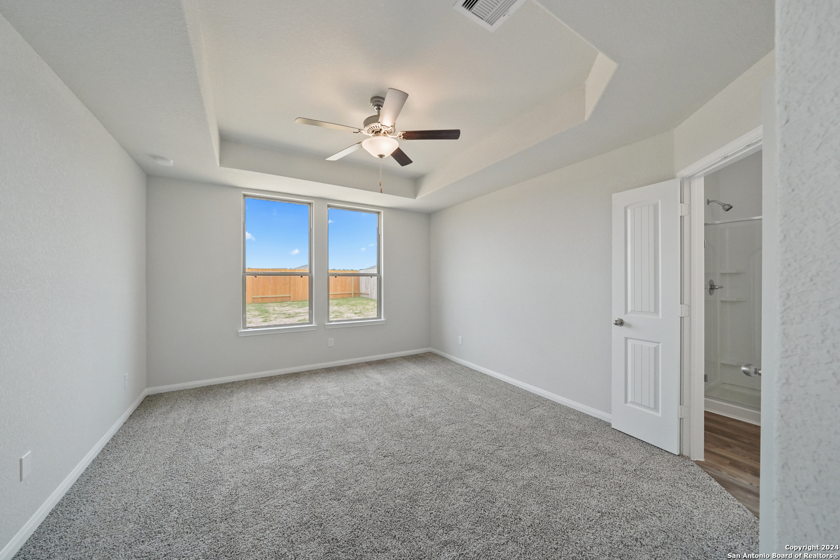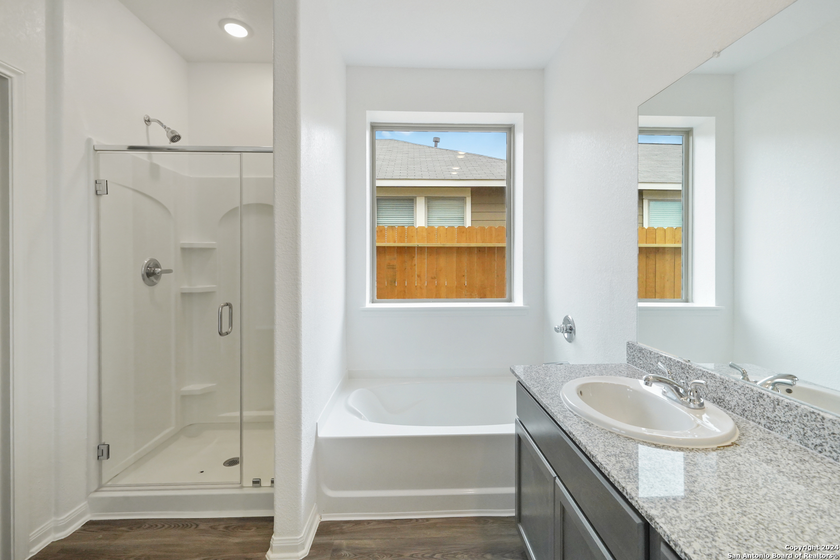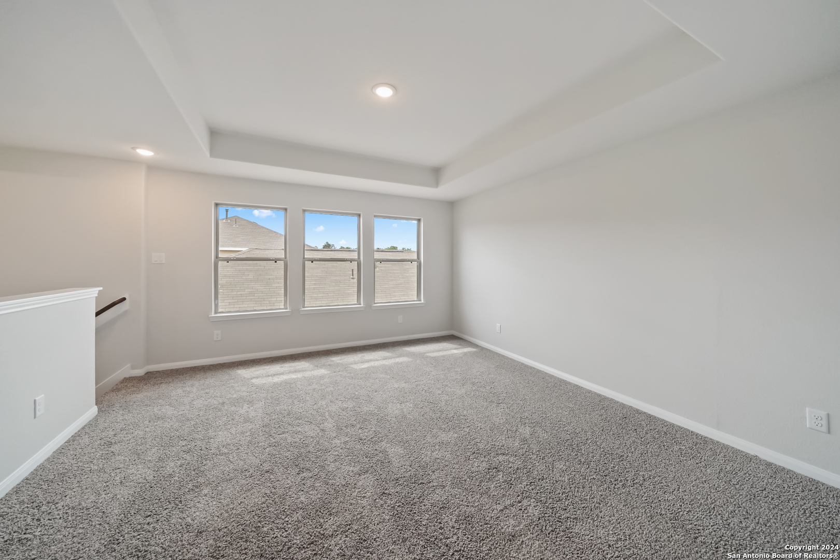Status
Market MatchUP
How this home compares to similar 4 bedroom homes in San Antonio- Price Comparison$66,904 lower
- Home Size354 sq. ft. smaller
- Built in 2024Newer than 92% of homes in San Antonio
- San Antonio Snapshot• 8842 active listings• 36% have 4 bedrooms• Typical 4 bedroom size: 2403 sq. ft.• Typical 4 bedroom price: $426,893
Description
Discover the Rockport floor plan, designed to cater to everyone's needs. As you enter through the foyer, you'll be greeted by the spacious and open living area, perfect for gathering and relaxation. The kitchen offers ample counter space, providing a practical and functional area for culinary endeavors. The primary bedroom, situated at the back of the house, offers a private retreat. It includes a generous private bathroom with a huge walk-in closet, ensuring comfort and convenience. Upstairs, a game room awaits, offering additional space for leisure and entertainment. Three additional bedrooms provide flexibility and room for everyone in the household.
MLS Listing ID
Listed By
Map
Estimated Monthly Payment
$2,692Loan Amount
$341,991This calculator is illustrative, but your unique situation will best be served by seeking out a purchase budget pre-approval from a reputable mortgage provider. Start My Mortgage Application can provide you an approval within 48hrs.
Home Facts
Bathroom
Kitchen
Appliances
- Washer Connection
- Gas Cooking
- Dryer Connection
- Solid Counter Tops
- Disposal
- City Garbage service
- Stove/Range
- Ice Maker Connection
- Microwave Oven
- Gas Water Heater
- Smoke Alarm
- Vent Fan
- Dishwasher
- Ceiling Fans
Roof
- Composition
Levels
- Two
Cooling
- One Central
Pool Features
- None
Window Features
- None Remain
Exterior Features
- Covered Patio
- Double Pane Windows
- Privacy Fence
Fireplace Features
- Not Applicable
Association Amenities
- None
Flooring
- Vinyl
- Carpeting
Foundation Details
- Slab
Architectural Style
- Traditional
- Two Story
Heating
- Central
