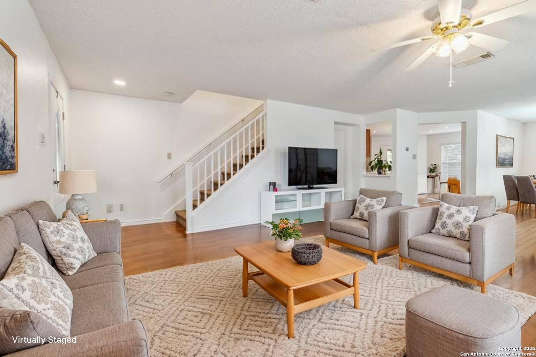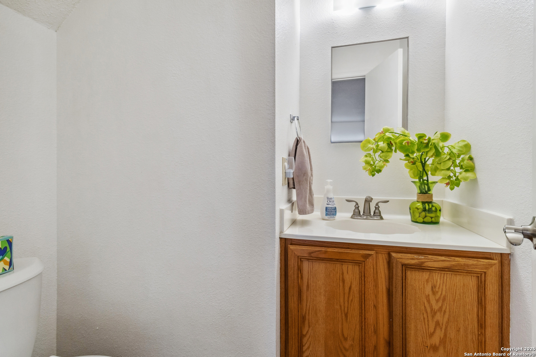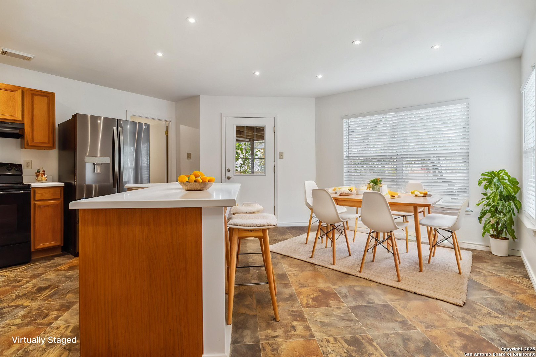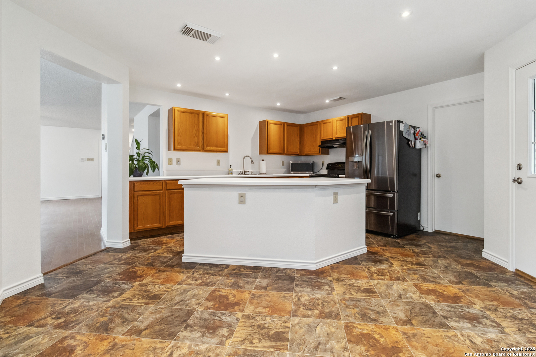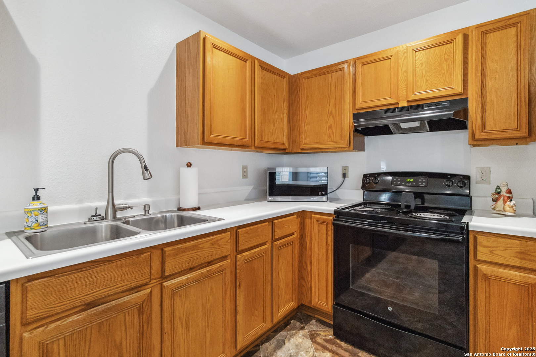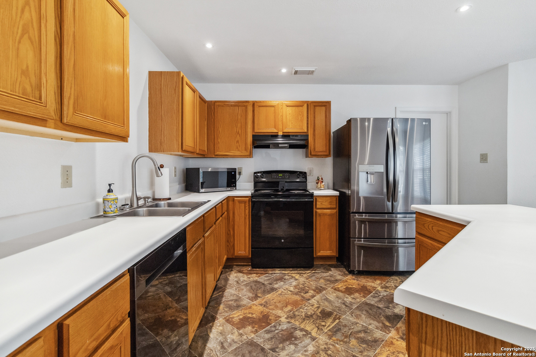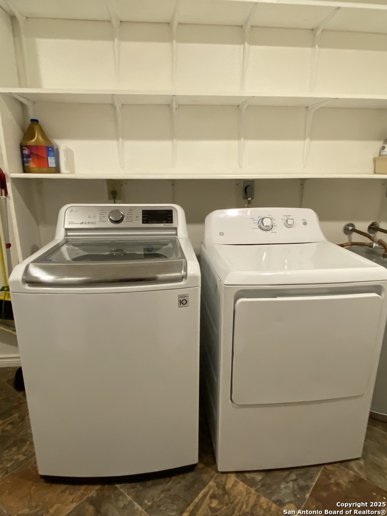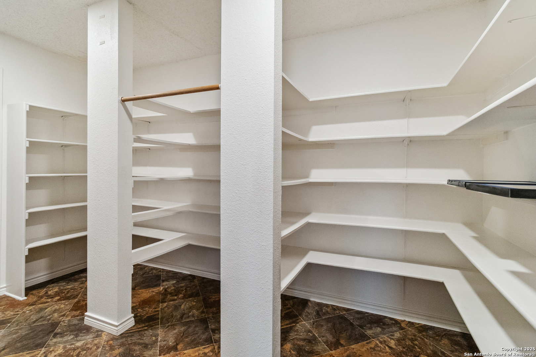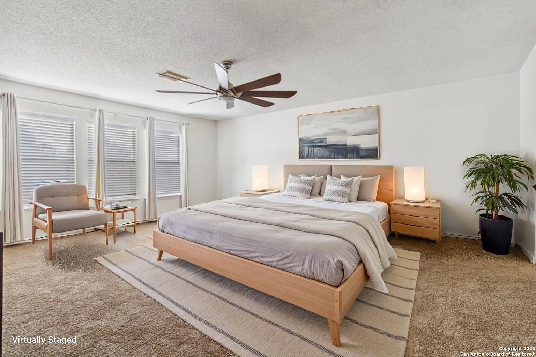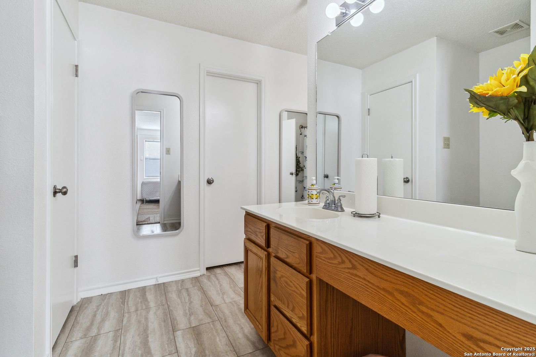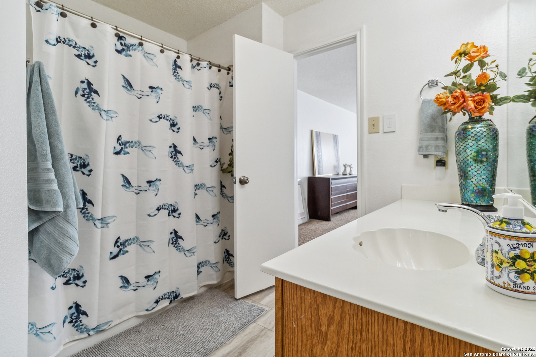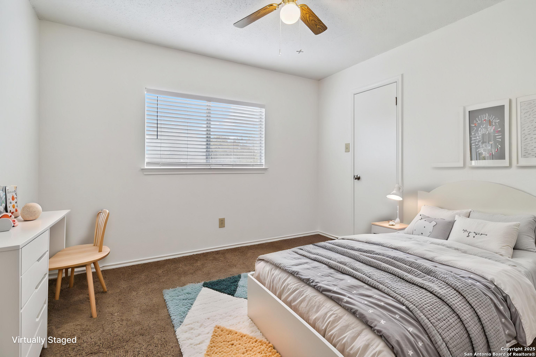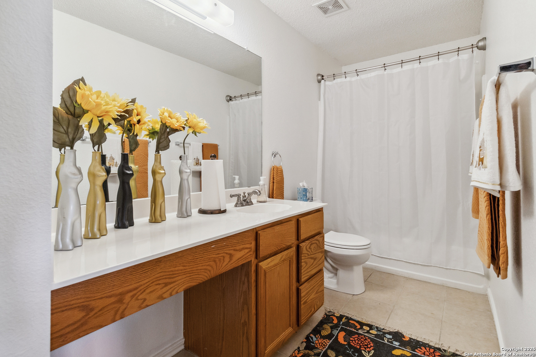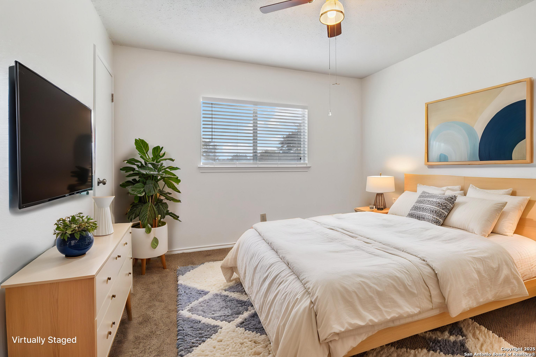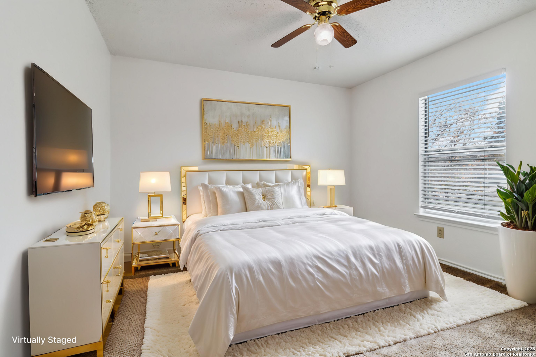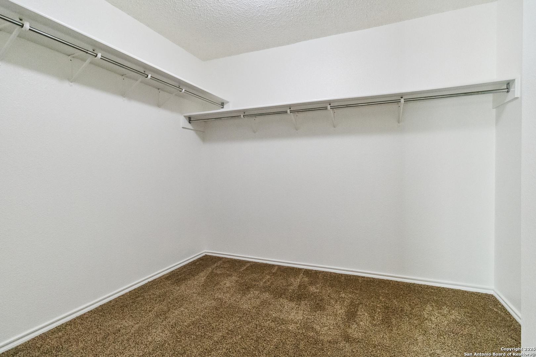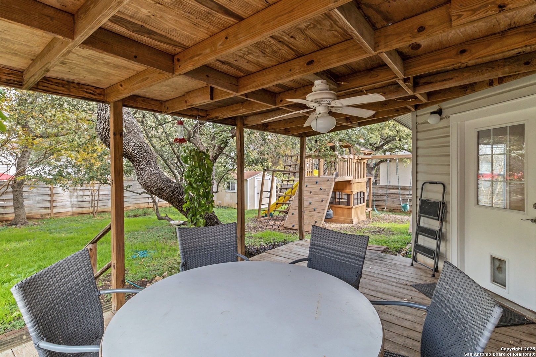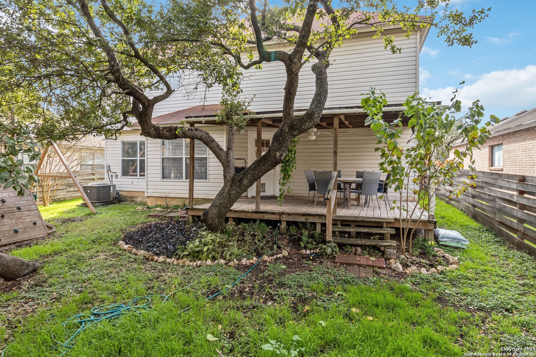Status
Market MatchUP
How this home compares to similar 4 bedroom homes in San Antonio- Price Comparison$117,076 lower
- Home Size18 sq. ft. larger
- Built in 1995Older than 63% of homes in San Antonio
- San Antonio Snapshot• 8674 active listings• 36% have 4 bedrooms• Typical 4 bedroom size: 2403 sq. ft.• Typical 4 bedroom price: $427,075
Description
MOVE IN READY. Spacious 4-bedroom, 2.5-bath two-story home in Longs Creek subdivision, North Central / Northeast San Antonio. Perfectly situated near restaurants, shopping, and top-rated schools, including Longs Creek Elementary. The upper floor has newly installed carpet and wood laminate, 4 bedrooms and 2 full bathrooms. The huge primary bedroom features his and hers vanities and separate walk-in closets, and all bedrooms have ceiling fans. Enter the main floor to plenty of open living space, including a formal dining room and living room with hardwood flooring, an open kitchen with an island, a large walk-in pantry and a breakfast nook with room for a large table overlooking the backyard and patio. The included refrigerator/freezer, washer, and dryer are less than five years old. From the covered back deck, enjoy a shaded view with mature live oaks and crape myrtles in the large grassy yard (the playset in the photos has been removed). The HOA-run playground is a short walk away. Close to Loop 1604 at O'Connor Rd, I-281 and I-35. THIS PROPERTY IS ELIGIBLE FOR INCENTIVE RATES WITH THE CHASE COMMUNITY LENDING PROGRAM.
MLS Listing ID
Listed By
Map
Estimated Monthly Payment
$2,901Loan Amount
$294,500This calculator is illustrative, but your unique situation will best be served by seeking out a purchase budget pre-approval from a reputable mortgage provider. Start My Mortgage Application can provide you an approval within 48hrs.
Home Facts
Bathroom
Kitchen
Appliances
- Washer Connection
- Built-In Oven
- Dryer Connection
- Self-Cleaning Oven
- Disposal
- Water Softener (owned)
- Dryer
- Stove/Range
- Washer
- Refrigerator
- Microwave Oven
- Chandelier
- Smoke Alarm
- Vent Fan
- Dishwasher
- Ceiling Fans
Roof
- Composition
Levels
- Two
Cooling
- One Central
Pool Features
- None
Window Features
- All Remain
Other Structures
- Shed(s)
Fireplace Features
- Not Applicable
Association Amenities
- Park/Playground
Flooring
- Laminate
- Carpeting
- Ceramic Tile
Foundation Details
- Slab
Architectural Style
- Two Story
Heating
- Central
