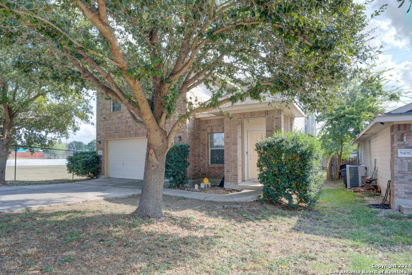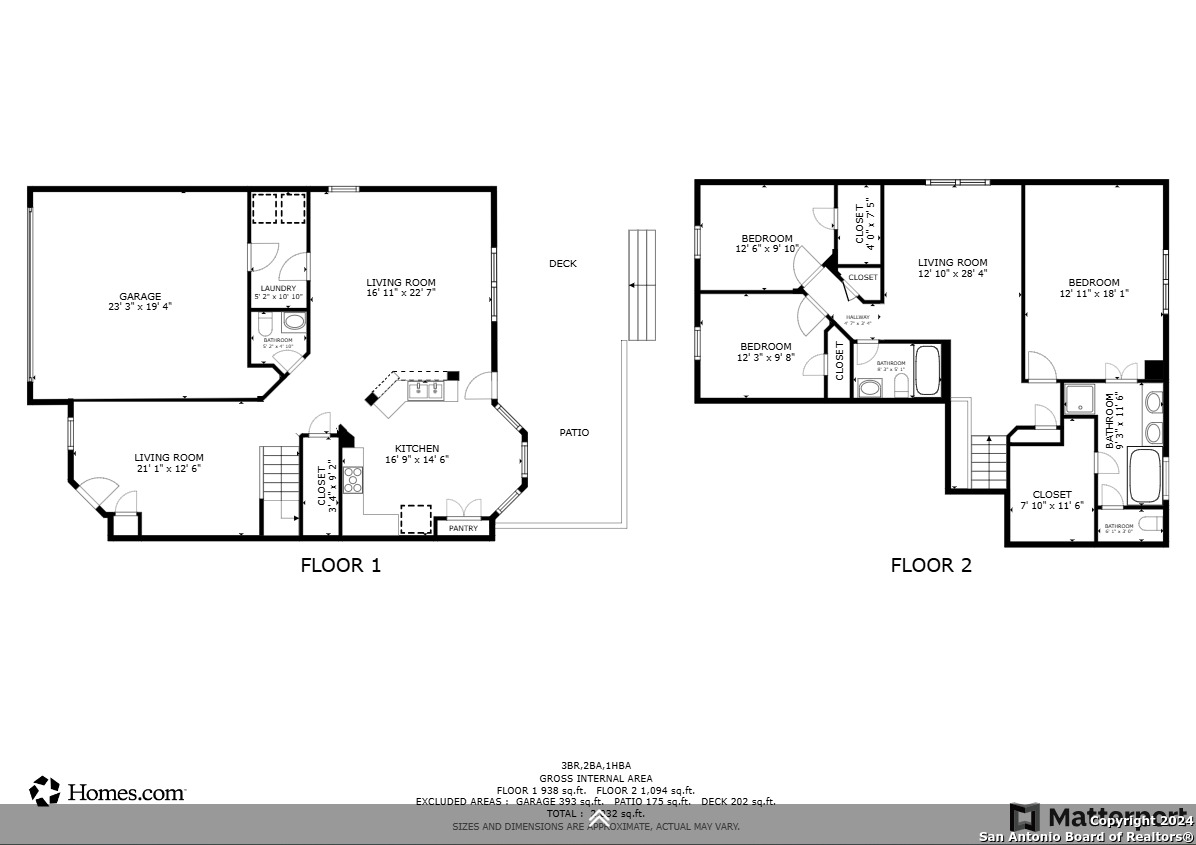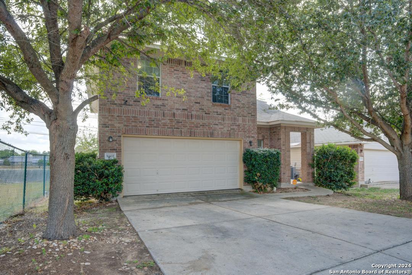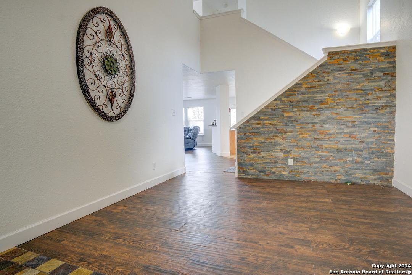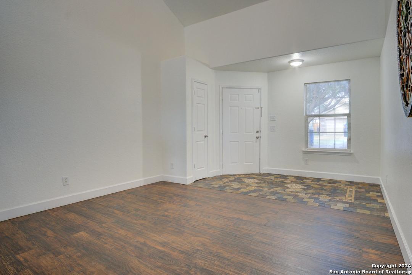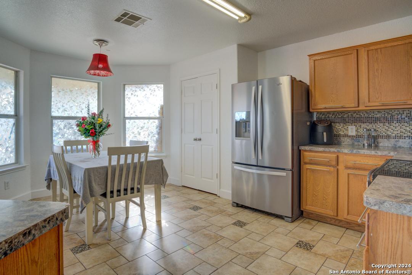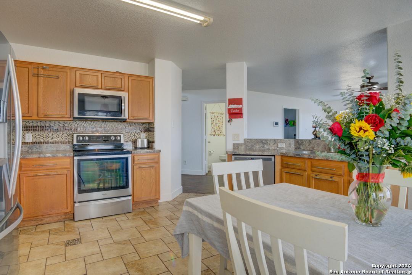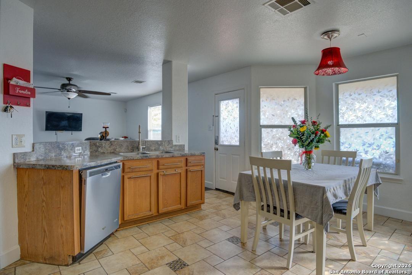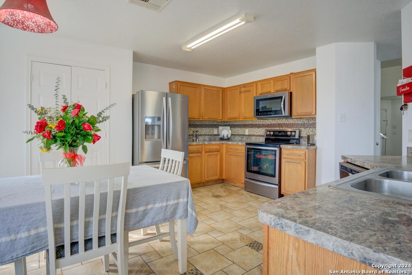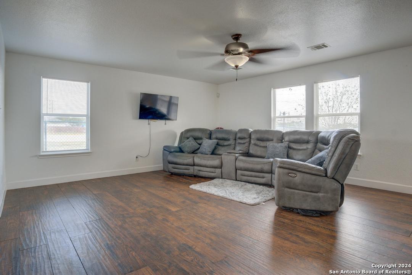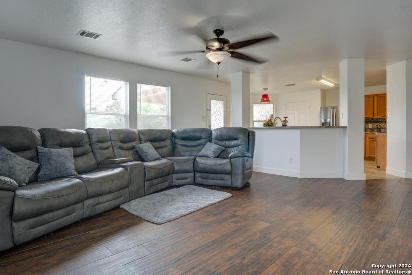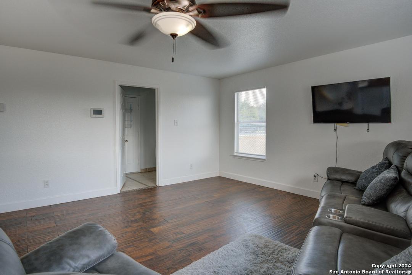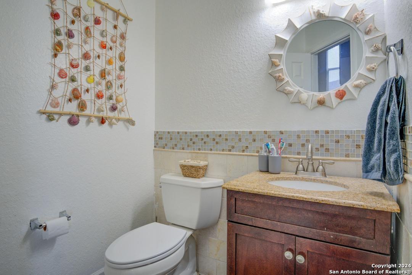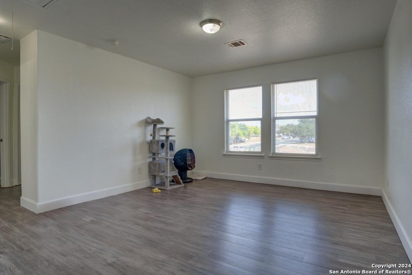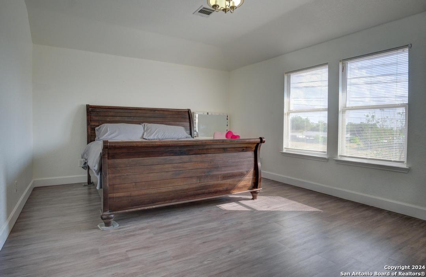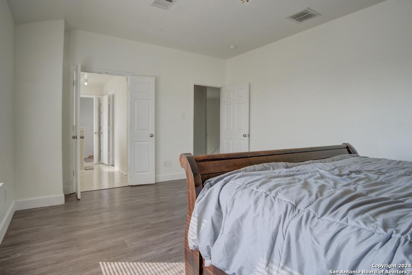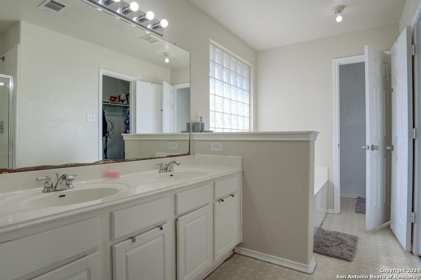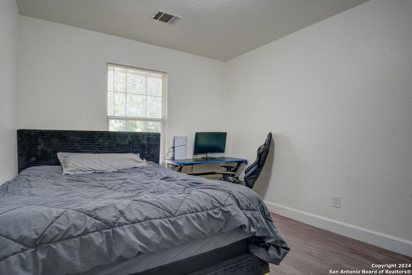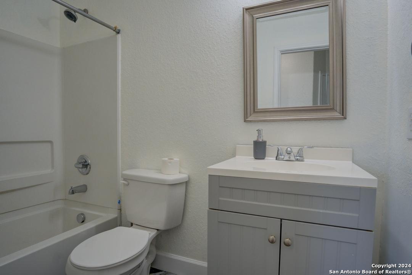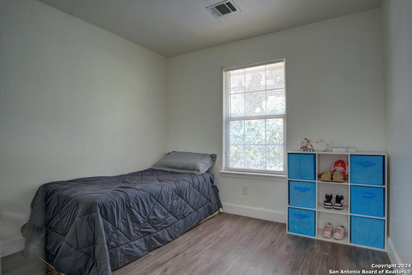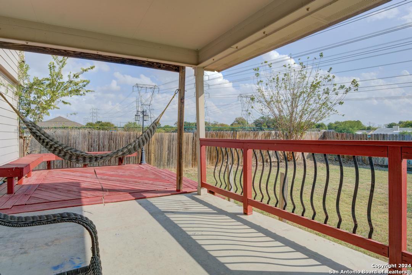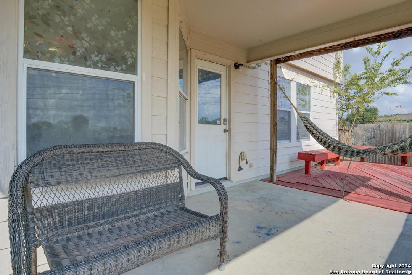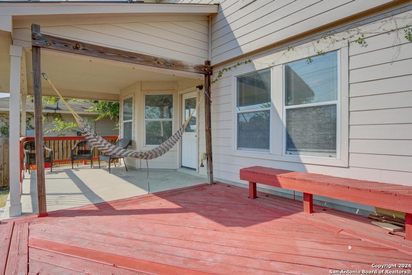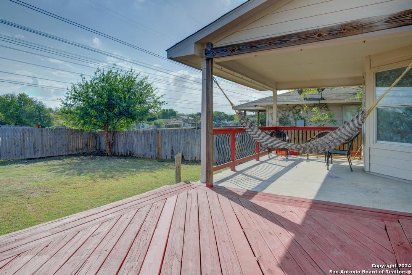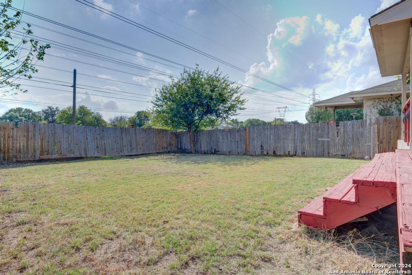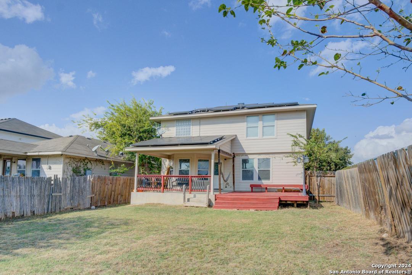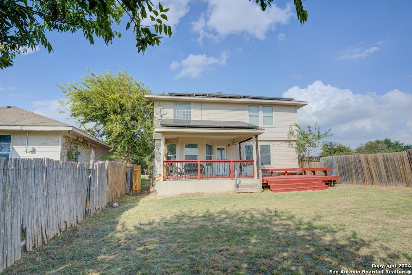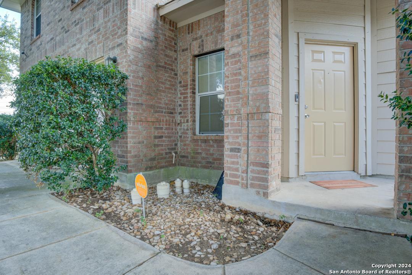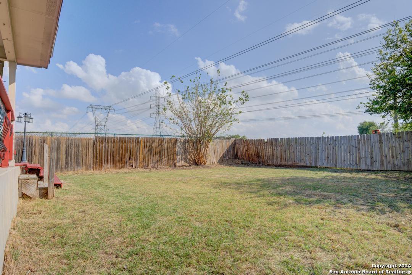Status
Market MatchUP
How this home compares to similar 3 bedroom homes in San Antonio- Price Comparison$79,098 lower
- Home Size457 sq. ft. larger
- Built in 2006Newer than 51% of homes in San Antonio
- San Antonio Snapshot• 8842 active listings• 49% have 3 bedrooms• Typical 3 bedroom size: 1697 sq. ft.• Typical 3 bedroom price: $298,997
Description
Westbury Place, Approx. 2,154 square feet, built in 2006, 3 bedroom, 2-1/2 baths, Eat-in kitchen, separate formal dining room, good sized living area, Utility room, and upstairs offers a loft/gameroom, Good sized primary bedroom, Good sized bath with seperate garden tub and shower, dual vanity and good sized walk in closet, 2 spare bedrooms, covered patio and deck, 2 car garage. Solar Panels to be negotiated, Priced $40k under BCAD Tax Value, Close to Loop 410 and Marbach Road, Lackland AFB, and plenty of shopping, Foundation estimate in additional info.
MLS Listing ID
Listed By
Map
Estimated Monthly Payment
$2,169Loan Amount
$208,905This calculator is illustrative, but your unique situation will best be served by seeking out a purchase budget pre-approval from a reputable mortgage provider. Start My Mortgage Application can provide you an approval within 48hrs.
Home Facts
Bathroom
Kitchen
Appliances
- Ceiling Fans
- Washer Connection
- Ice Maker Connection
- Dryer Connection
- Stove/Range
- Dishwasher
Roof
- Composition
Levels
- Two
Cooling
- One Central
Pool Features
- None
Window Features
- Some Remain
Exterior Features
- Deck/Balcony
- Covered Patio
- Privacy Fence
Fireplace Features
- Not Applicable
Association Amenities
- Park/Playground
Flooring
- Ceramic Tile
- Carpeting
Foundation Details
- Slab
Architectural Style
- Two Story
- Traditional
Heating
- Central
