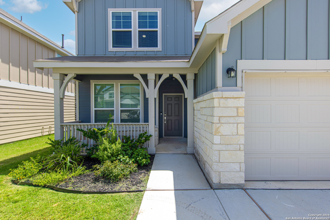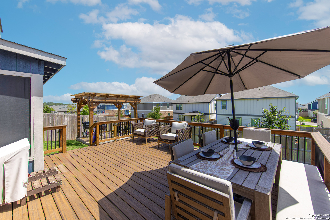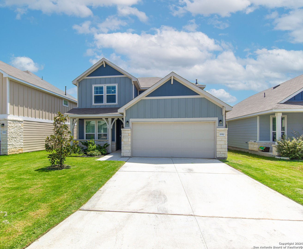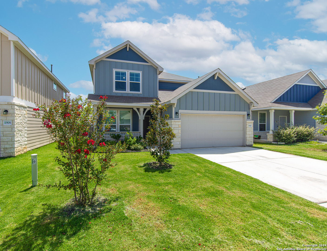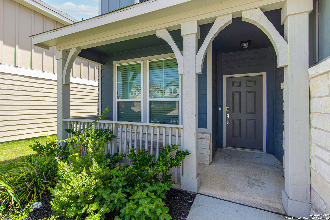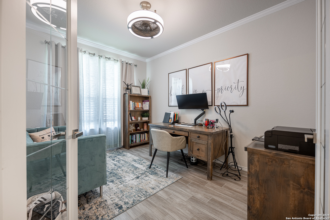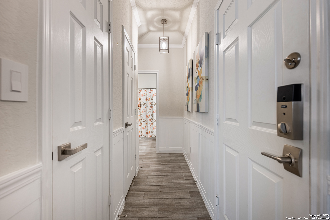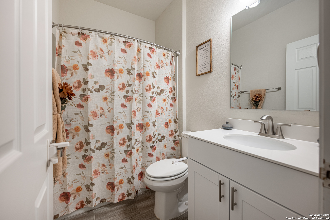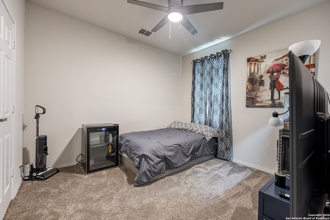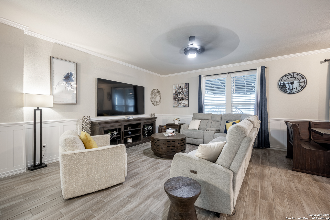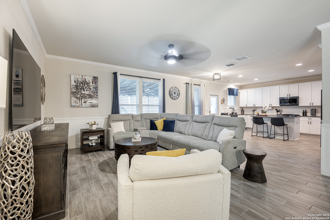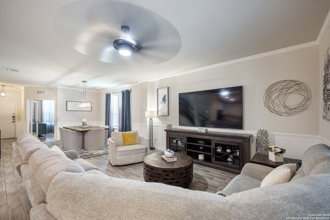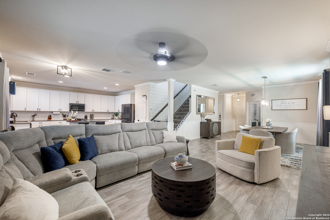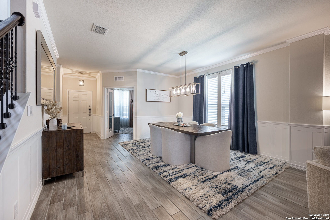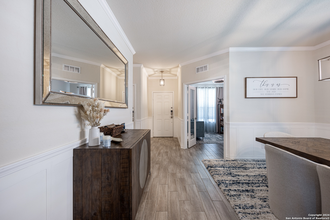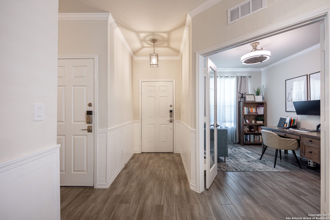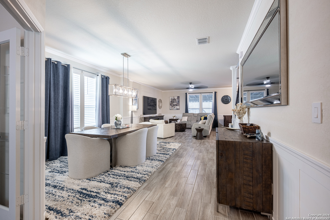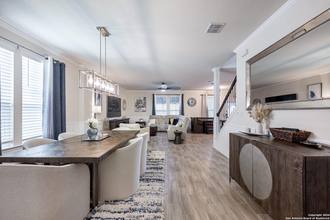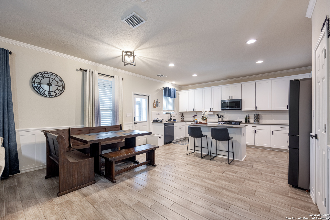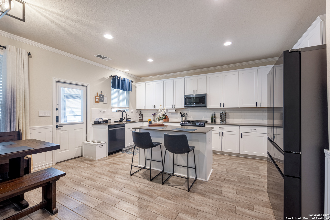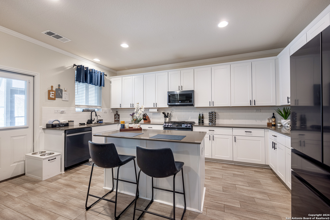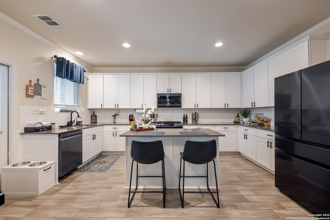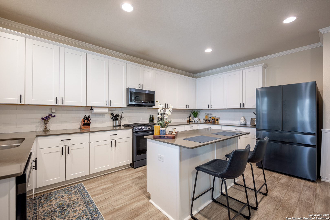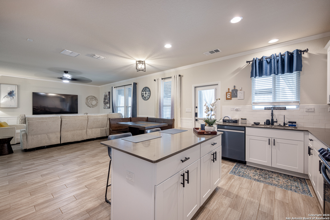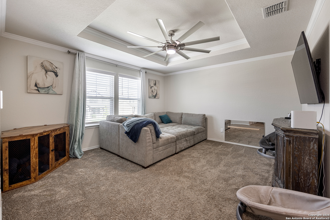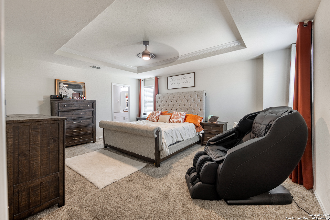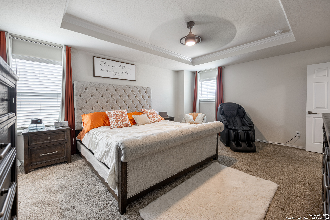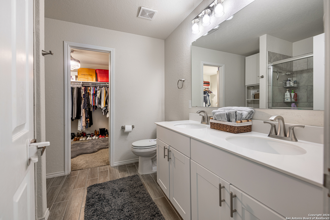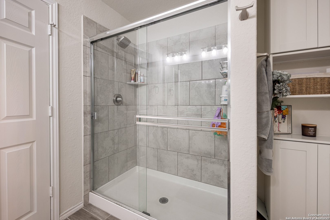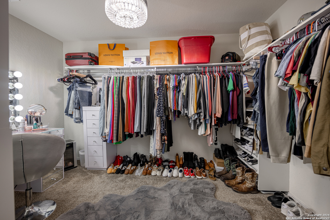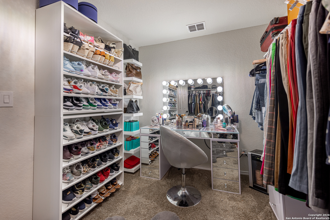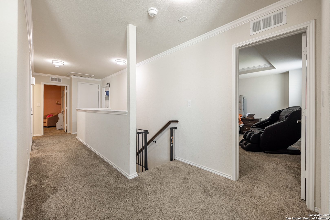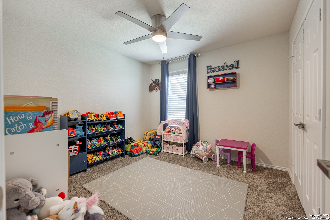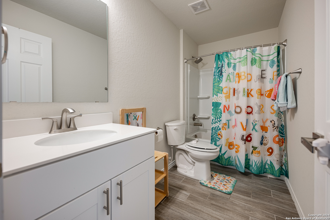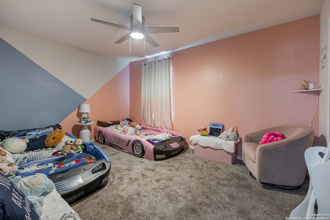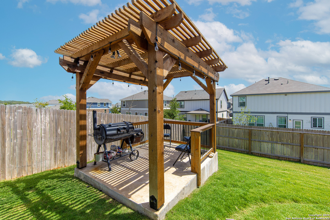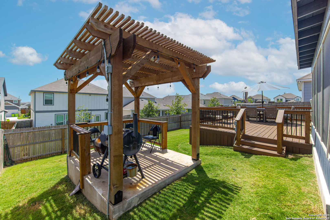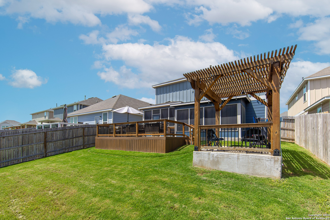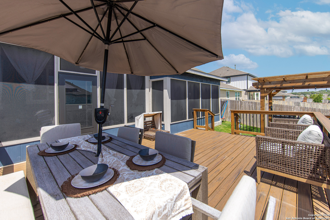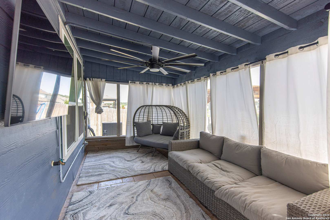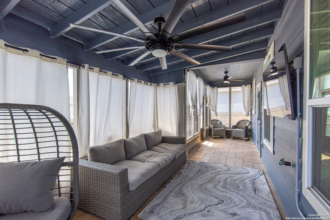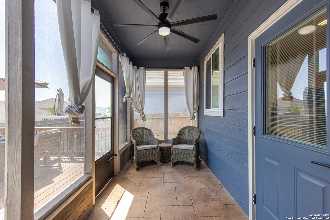Status
Market MatchUP
How this home compares to similar 4 bedroom homes in San Antonio- Price Comparison$68,106 higher
- Home Size198 sq. ft. larger
- Built in 2021Newer than 71% of homes in San Antonio
- San Antonio Snapshot• 8842 active listings• 36% have 4 bedrooms• Typical 4 bedroom size: 2403 sq. ft.• Typical 4 bedroom price: $426,893
Description
OFFERING UP TO $5,000 TOWARDS BUYERS EXPENSES! Welcome to this stunning 2-story home that combines modern design with luxurious upgrades. As you step inside, you're greeted by an open floor plan that connects the living, dining, and kitchen areas, creating a perfect space for both entertaining and everyday living. The kitchen features high-end stainless steel appliances including a matching upgraded refrigerator. The home boasts numerous upgrades throughout, including all new hardware, ceiling fans, and wainscot panels throughout the main level and much much more! After a long day, enjoy the sun setting in the backyard with some bbq on a large relaxing deck with the outside dining table included. This is an easy decision. Welcome home.
MLS Listing ID
Listed By
Map
Estimated Monthly Payment
$4,253Loan Amount
$470,250This calculator is illustrative, but your unique situation will best be served by seeking out a purchase budget pre-approval from a reputable mortgage provider. Start My Mortgage Application can provide you an approval within 48hrs.
Home Facts
Bathroom
Kitchen
Appliances
- Dryer
- Washer
- Refrigerator
- Chandelier
- Washer Connection
- Ceiling Fans
- Dryer Connection
Roof
- Composition
Levels
- Two
Cooling
- One Central
Pool Features
- None
Window Features
- All Remain
Parking Features
- Two Car Garage
Fireplace Features
- Not Applicable
Association Amenities
- Park/Playground
- Pool
Flooring
- Carpeting
- Laminate
Foundation Details
- Slab
Architectural Style
- Two Story
Heating
- Central
