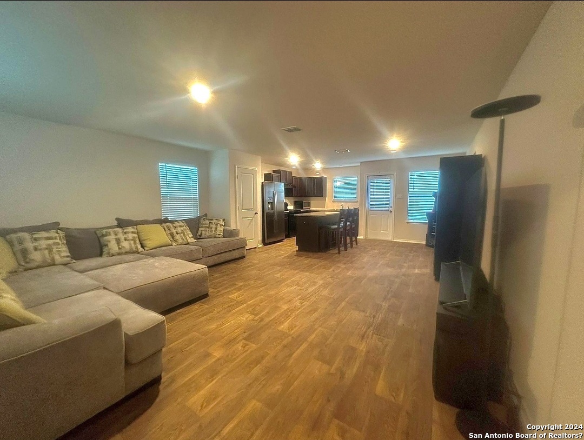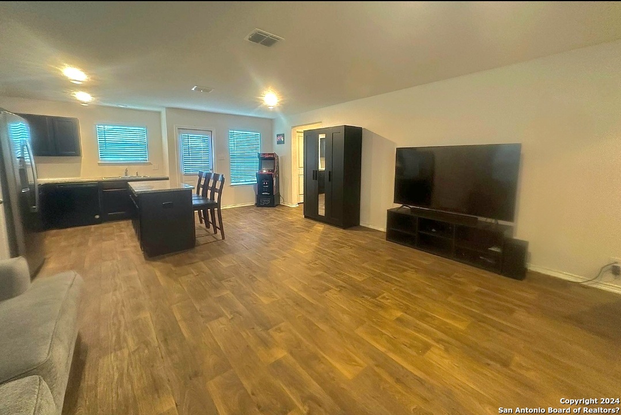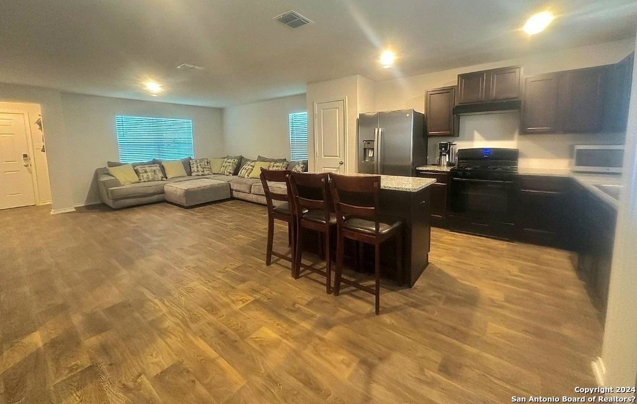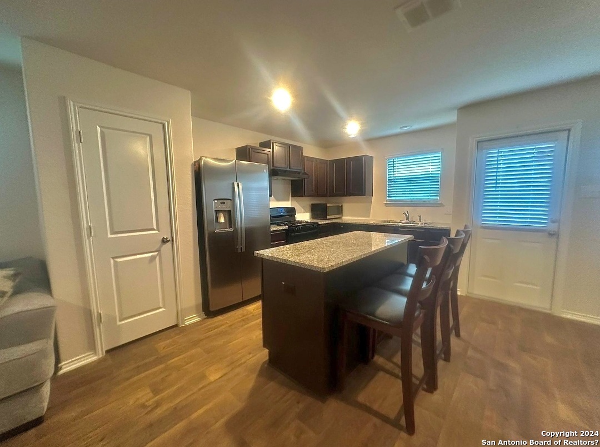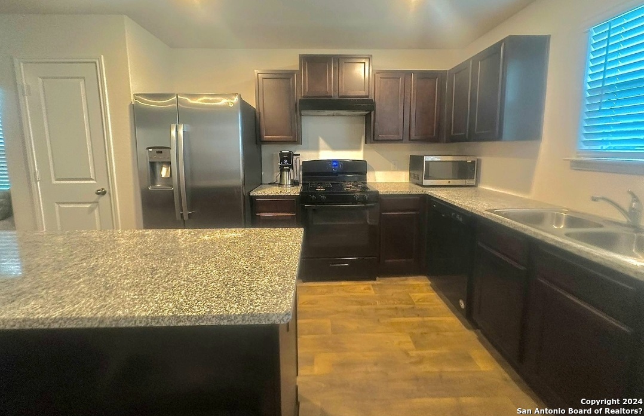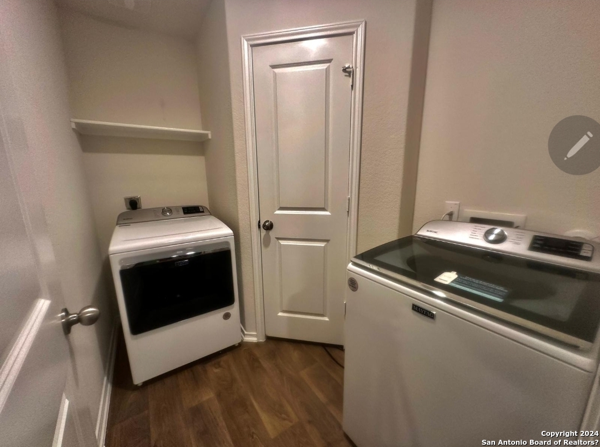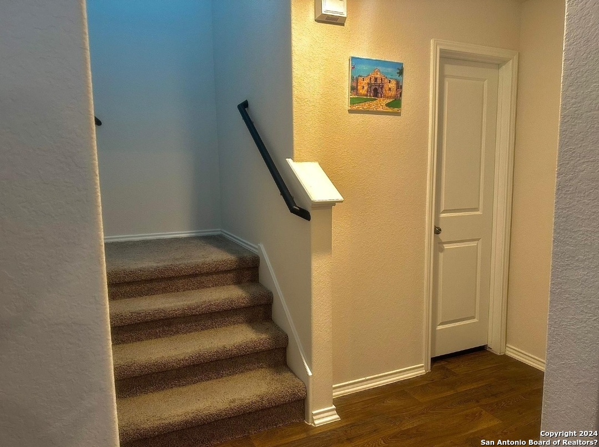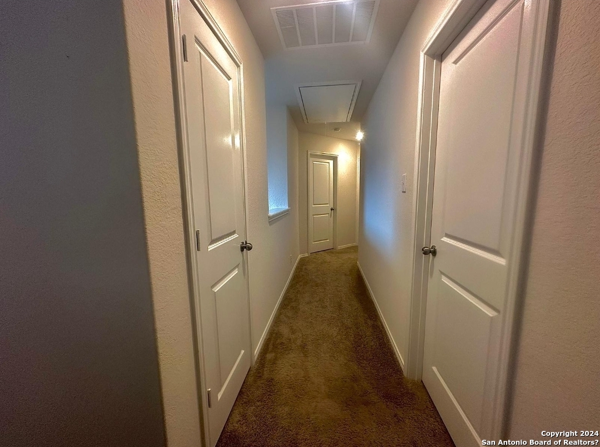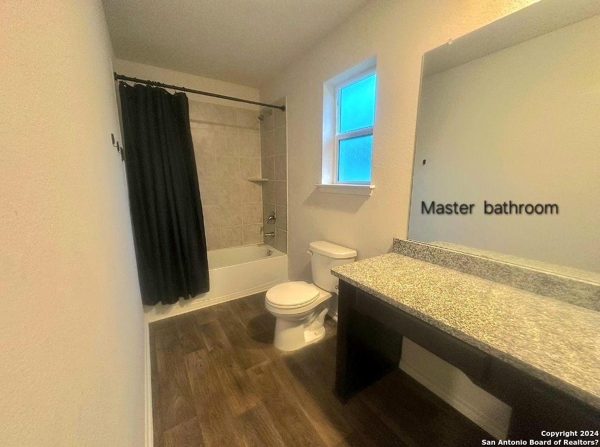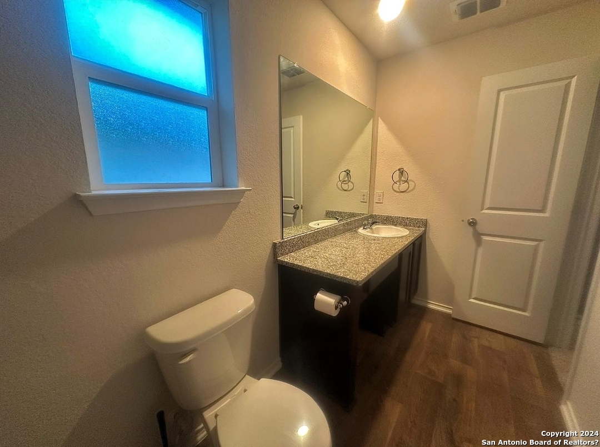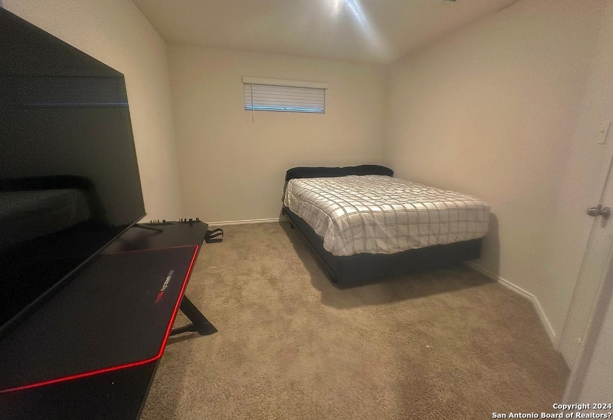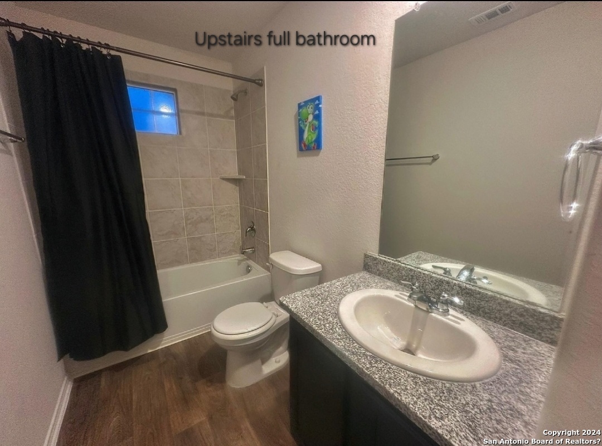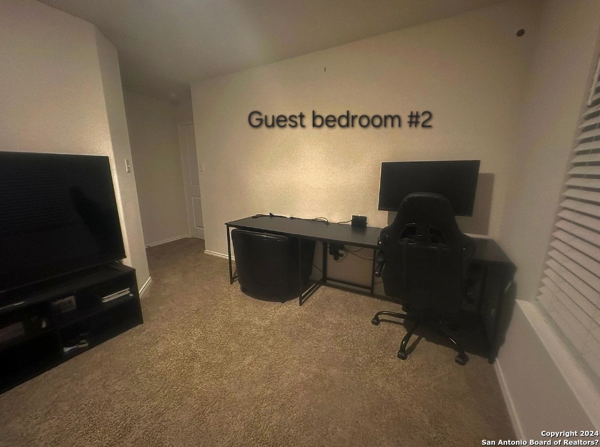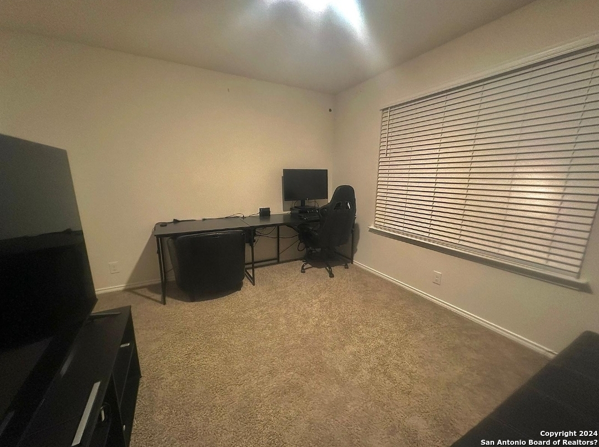Status
Market MatchUP
How this home compares to similar 3 bedroom homes in San Antonio- Price Comparison$23,425 lower
- Home Size185 sq. ft. smaller
- Built in 2021Newer than 71% of homes in San Antonio
- San Antonio Snapshot• 8674 active listings• 49% have 3 bedrooms• Typical 3 bedroom size: 1697 sq. ft.• Typical 3 bedroom price: $298,924
Description
This two-story, 1512 sq. ft., 3-bedroom, 2.5-bathroom open floor plan provides a spacious & comfortable living. Entry opens up immediately to the spacious living area, perfect for hosting friends and family. The living area is adjacent to the large open kitchen and dining area. Enjoy preparing meals and spending time together gathered around the kitchen island. The utility room includes a large additional storage closet, located down the hall from the first-floor half-bath. Upstairs, you find a Master bedroom, bedrooms #two and #three, with a secondary full bathroom. All bedroom includes a walk-in closet. You'll enjoy added security in your new home with builder Home is Connected features.
MLS Listing ID
Listed By
Map
Estimated Monthly Payment
$2,473Loan Amount
$261,725This calculator is illustrative, but your unique situation will best be served by seeking out a purchase budget pre-approval from a reputable mortgage provider. Start My Mortgage Application can provide you an approval within 48hrs.
Home Facts
Bathroom
Kitchen
Appliances
- Smooth Cooktop
- Ceiling Fans
- Security System (Owned)
- Dishwasher
- Smoke Alarm
- Gas Water Heater
- Private Garbage Service
- Dryer Connection
- Washer Connection
Cooling
- One Central
Pool Features
- None
Window Features
- All Remain
Parking Features
- One Car Garage
Fireplace Features
- Not Applicable
Association Amenities
- Clubhouse
- Park/Playground
- Pool
Flooring
- Carpeting
- Ceramic Tile
Foundation Details
- Slab
Architectural Style
- Two Story
Heating
- Central

