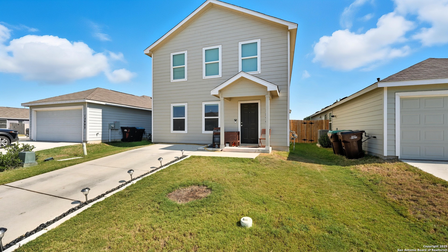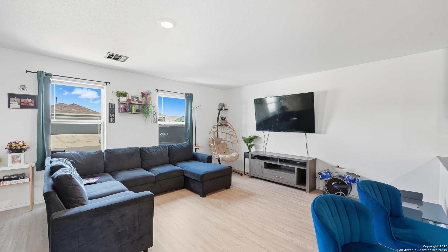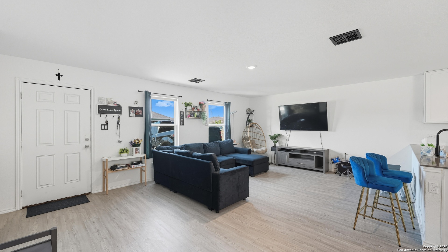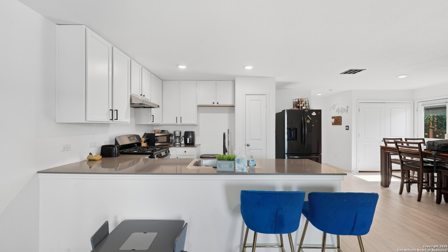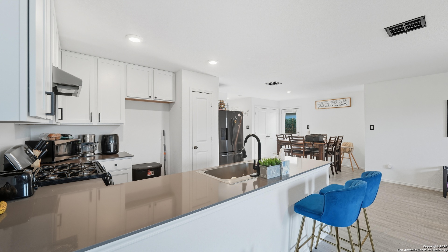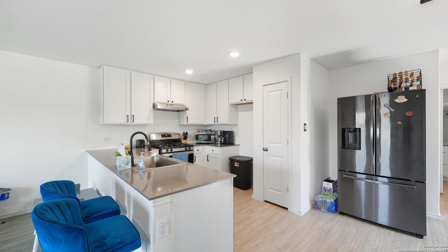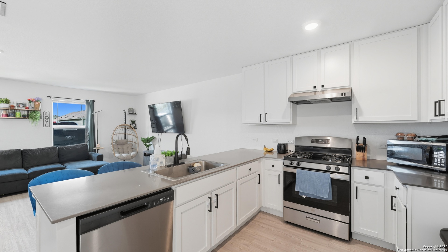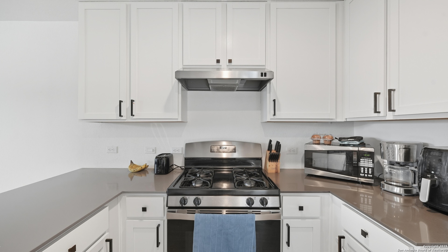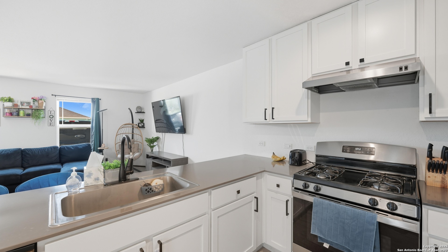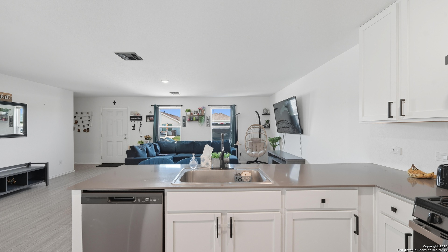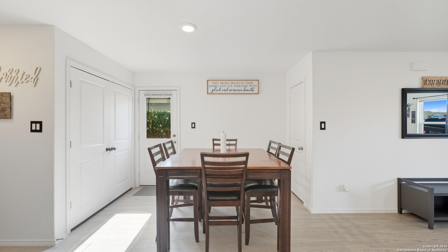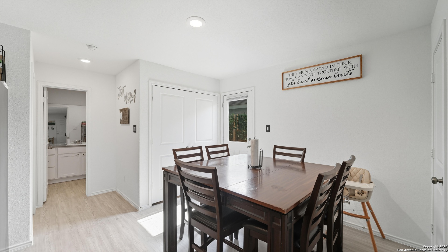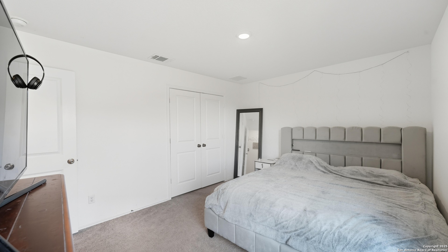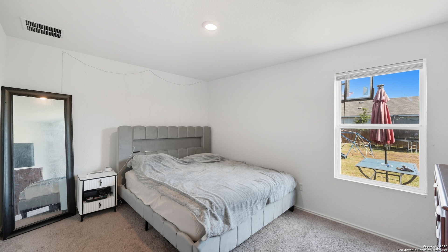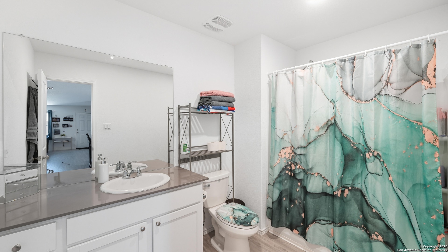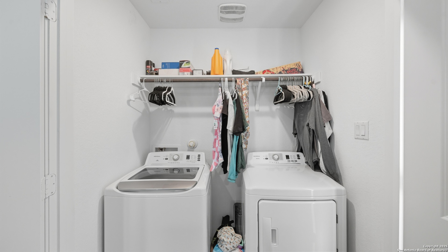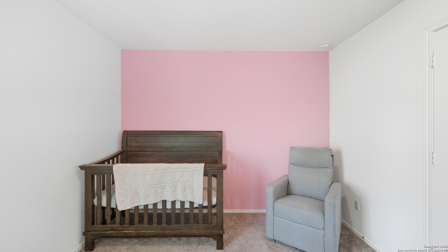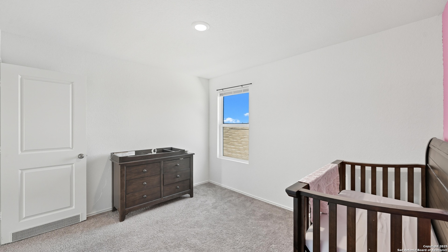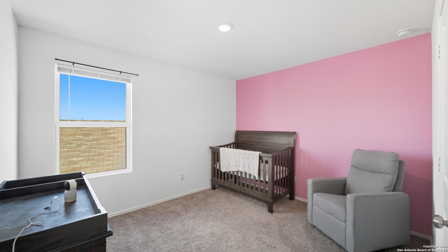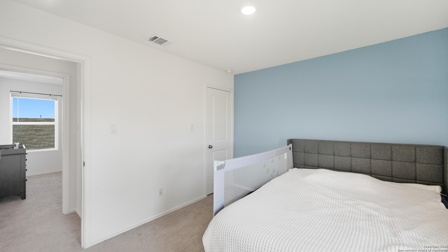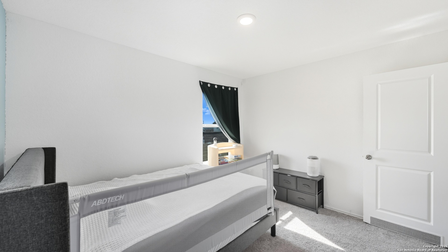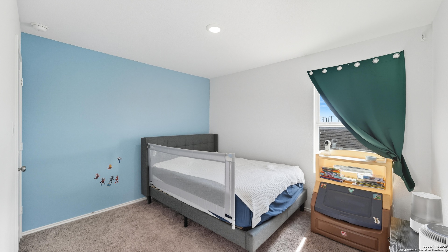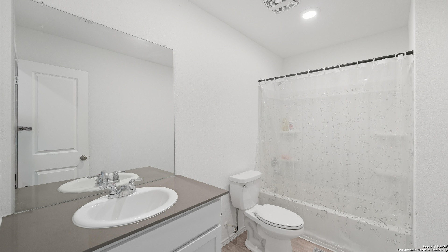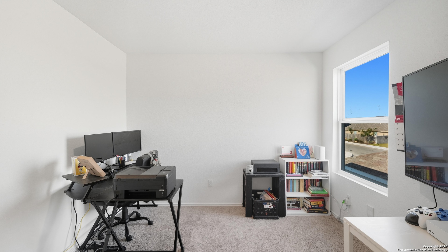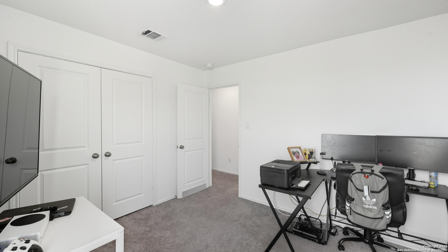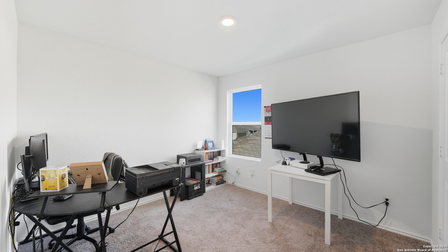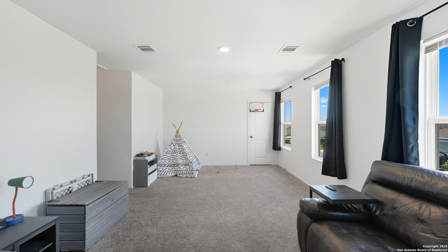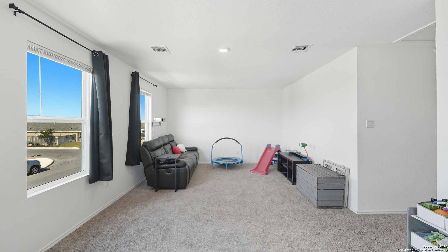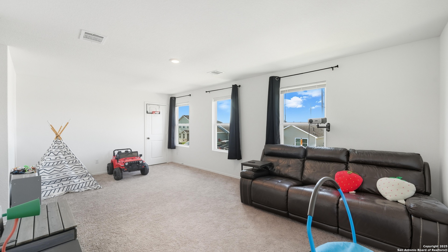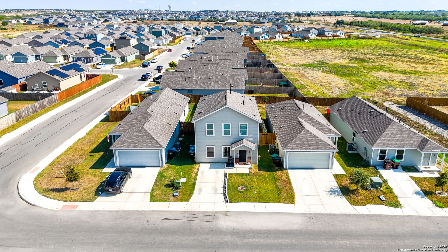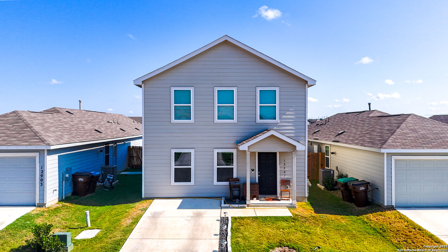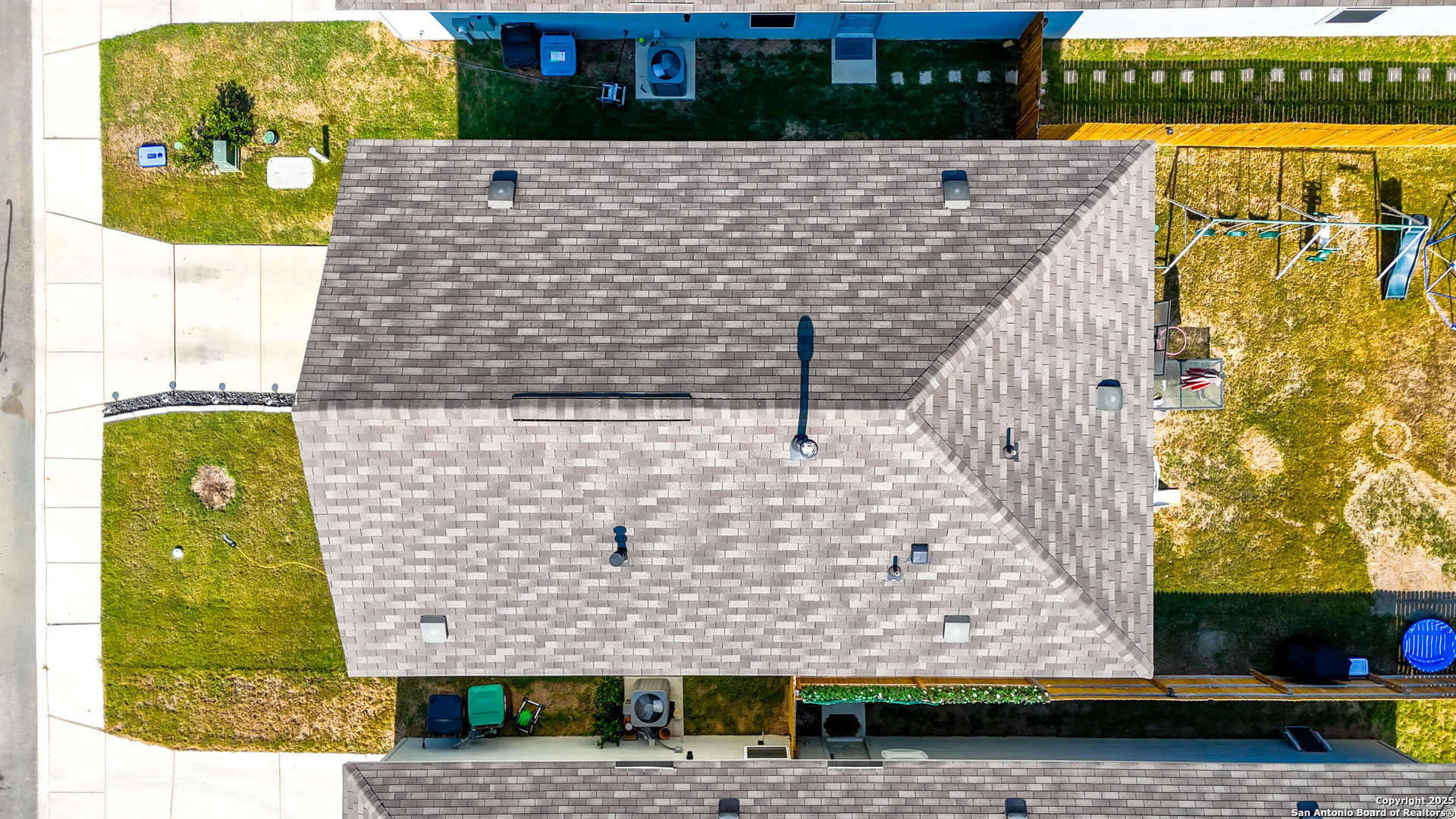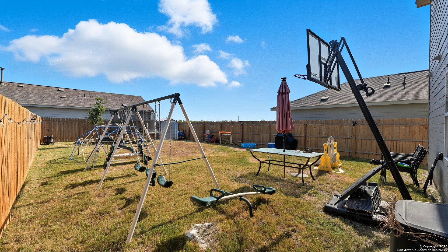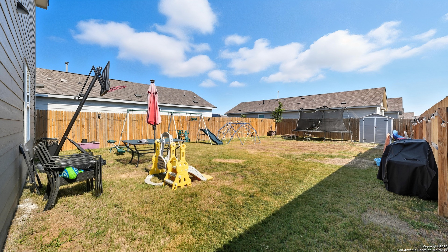Status
Market MatchUP
How this home compares to similar 4 bedroom homes in Saint Hedwig- Price Comparison$73,547 lower
- Home SizeNaN sq. ft. smaller
- Built in 2023Older than 58% of homes in Saint Hedwig
- Saint Hedwig Snapshot• 39 active listings• 38% have 4 bedrooms• Typical 4 bedroom size: 1981 sq. ft.• Typical 4 bedroom price: $292,545
Description
Welcome to this beautiful 4-bedroom home that feels like new, built just a few years ago. The master suite is conveniently located downstairs, offering privacy and comfort, while upstairs features a spacious game room perfect for entertaining or relaxing. The open-concept design creates a seamless flow between the kitchen, dining, and living areas, making the home feel bright and inviting. With a large, airy living space and modern finishes throughout, this home combines style, functionality, and plenty of room for the whole family. Schedule your showing today!!!
MLS Listing ID
Listed By
Map
Estimated Monthly Payment
$1,841Loan Amount
$208,050This calculator is illustrative, but your unique situation will best be served by seeking out a purchase budget pre-approval from a reputable mortgage provider. Start My Mortgage Application can provide you an approval within 48hrs.
Home Facts
Bathroom
Kitchen
Appliances
- Stove/Range
- Washer Connection
- Dryer Connection
- Ceiling Fans
Roof
- Composition
Levels
- Two
Cooling
- One Central
Pool Features
- None
Window Features
- None Remain
Fireplace Features
- Not Applicable
Association Amenities
- None
Flooring
- Ceramic Tile
- Carpeting
Foundation Details
- Slab
Architectural Style
- Two Story
- Traditional
Heating
- Central
