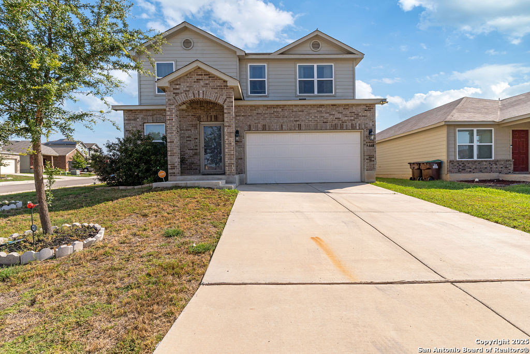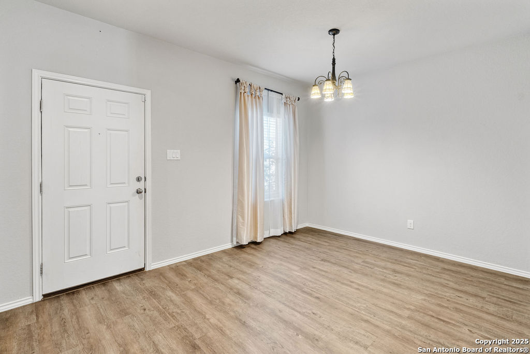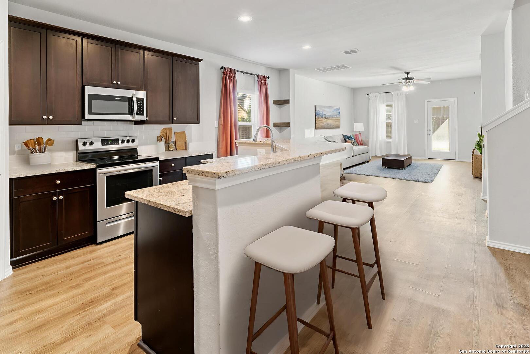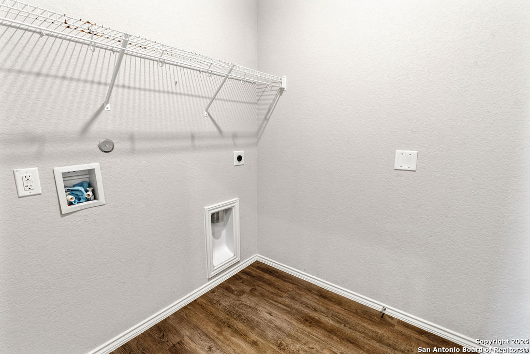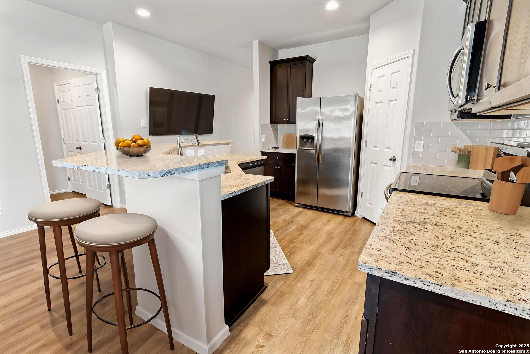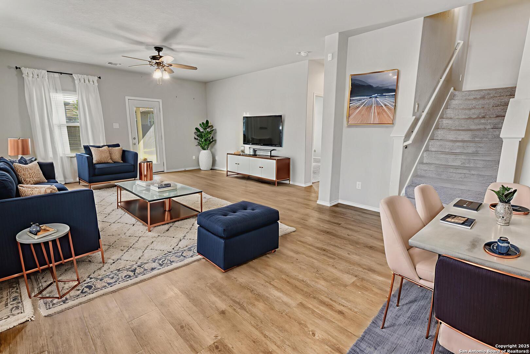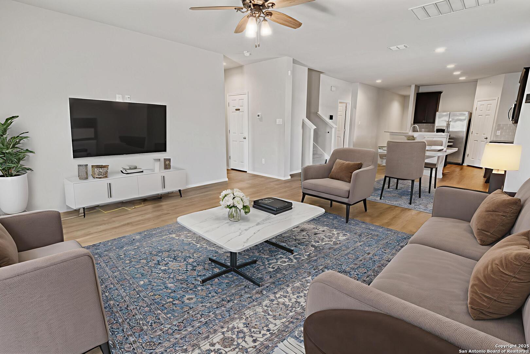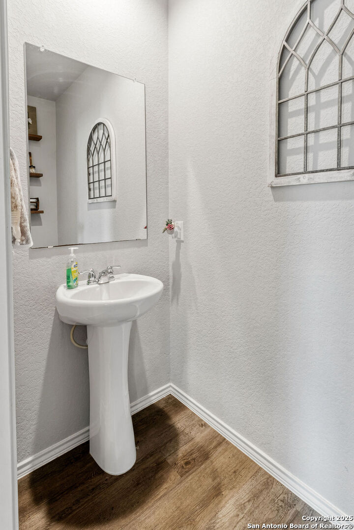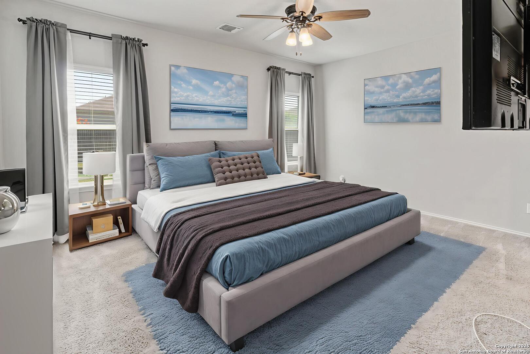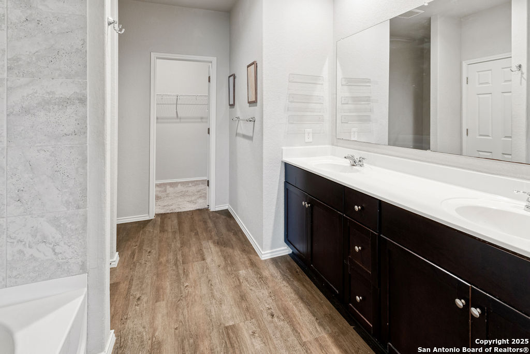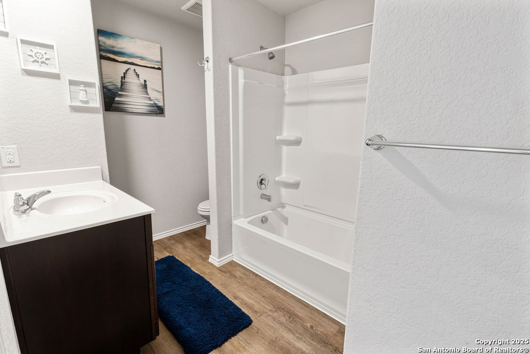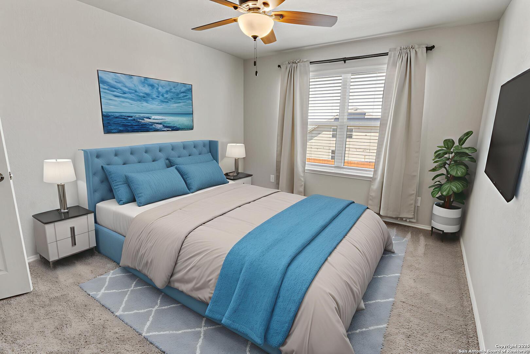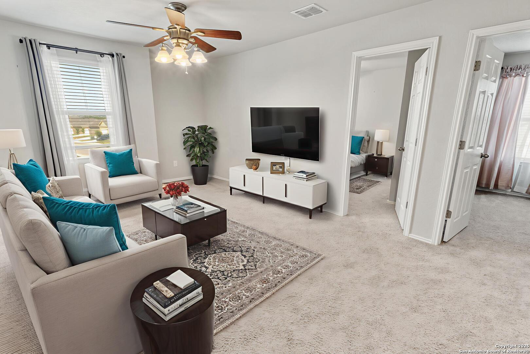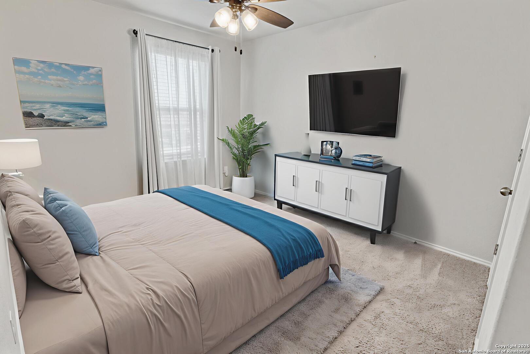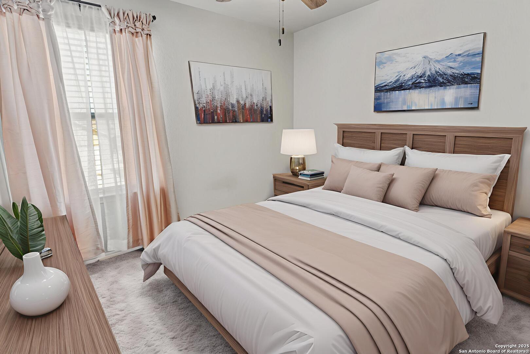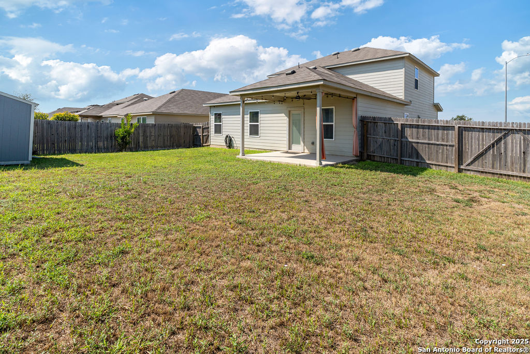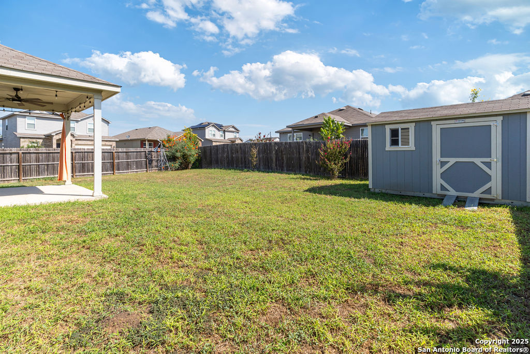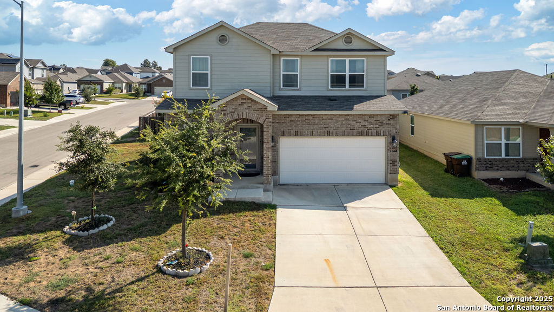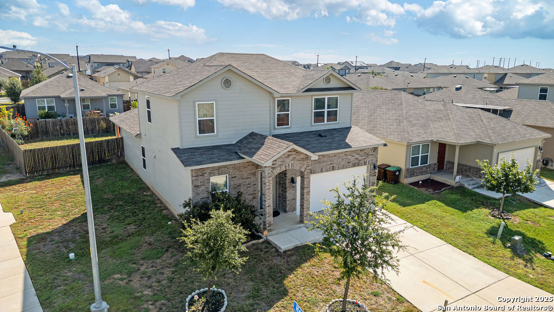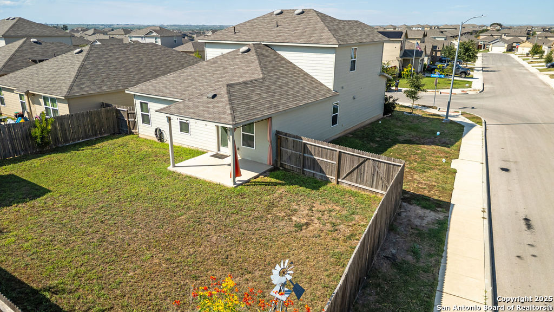Status
Market MatchUP
How this home compares to similar 4 bedroom homes in Saint Hedwig- Price Comparison$6,950 higher
- Home Size237 sq. ft. larger
- Built in 2020Older than 73% of homes in Saint Hedwig
- Saint Hedwig Snapshot• 39 active listings• 38% have 4 bedrooms• Typical 4 bedroom size: 1979 sq. ft.• Typical 4 bedroom price: $292,049
Description
Welcome to this inviting 4-bedroom, 2.5-bath home in the desirable Heathers Place subdivision. The open floor plan offers a seamless flow between the kitchen, dining area, and living room, creating a perfect space for both everyday living and entertaining. The primary ensuite is conveniently located on the main level and features a garden tub, double vanity, and walk-in closet. Upstairs, a spacious loft provides flexible space for a family room, study, or play area, with all secondary bedrooms nearby. Enjoy the private backyard with a covered patio, privacy fence, and storage shed. Thoughtful upgrades include wood-look vinyl plank flooring in common areas, stainless steel appliances with a gas range, recessed lighting, and a soft water loop. This home combines comfort, style, and functionality. Discounted rate options and no lender fee future refinancing may be available for qualified buyers of this home.
MLS Listing ID
Listed By
Map
Estimated Monthly Payment
$2,793Loan Amount
$284,050This calculator is illustrative, but your unique situation will best be served by seeking out a purchase budget pre-approval from a reputable mortgage provider. Start My Mortgage Application can provide you an approval within 48hrs.
Home Facts
Bathroom
Kitchen
Appliances
- Washer Connection
- Dryer Connection
- Solid Counter Tops
- Self-Cleaning Oven
- Disposal
- Garage Door Opener
- Security System (Owned)
- Stove/Range
- Refrigerator
- Microwave Oven
- Carbon Monoxide Detector
- Chandelier
- Plumb for Water Softener
- Smoke Alarm
- Dishwasher
- Ceiling Fans
Roof
- Composition
Levels
- Two
Cooling
- One Central
Pool Features
- None
Window Features
- All Remain
Exterior Features
- Covered Patio
- Double Pane Windows
- Patio Slab
- Partial Sprinkler System
- Storm Doors
- Privacy Fence
Fireplace Features
- Not Applicable
Association Amenities
- Park/Playground
- Pool
- Jogging Trails
Flooring
- Carpeting
- Ceramic Tile
Foundation Details
- Slab
Architectural Style
- Two Story
Heating
- Heat Pump
- Central
