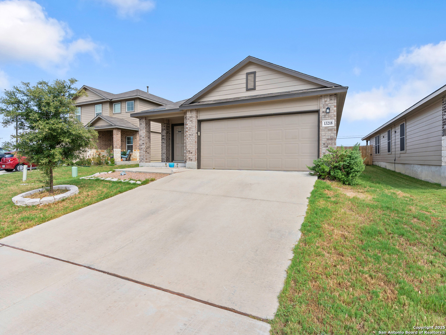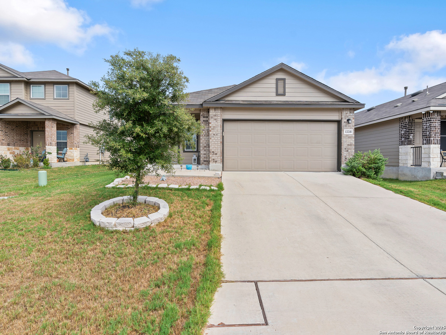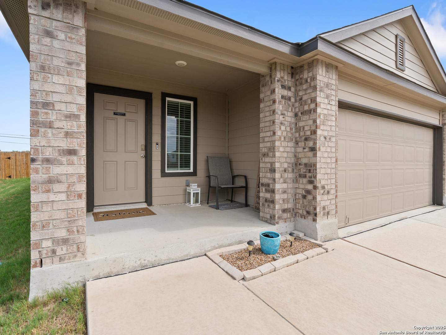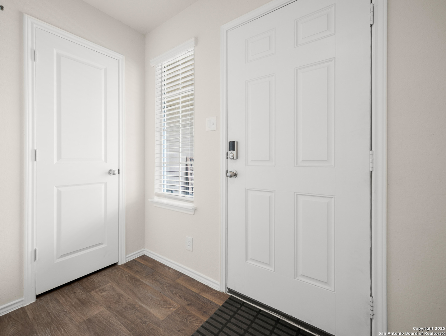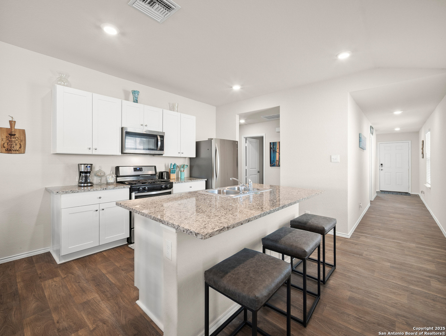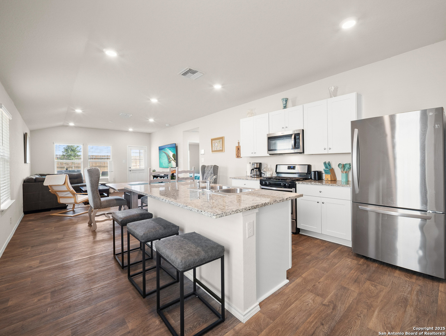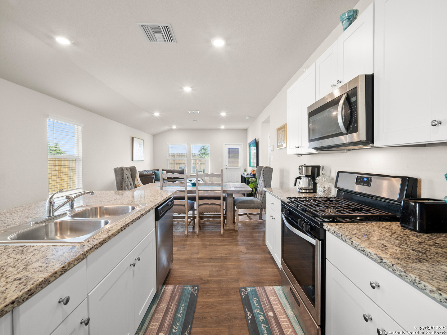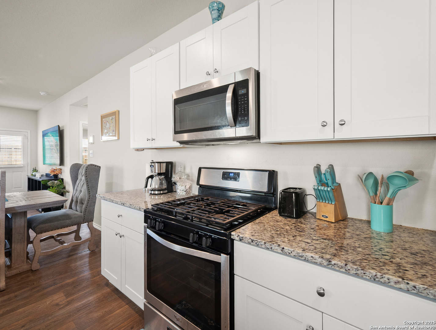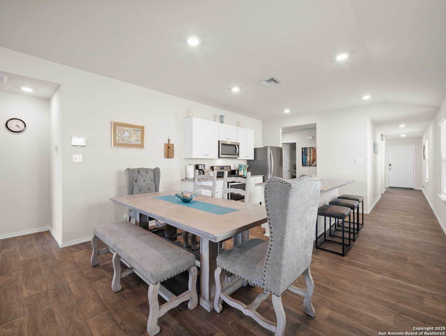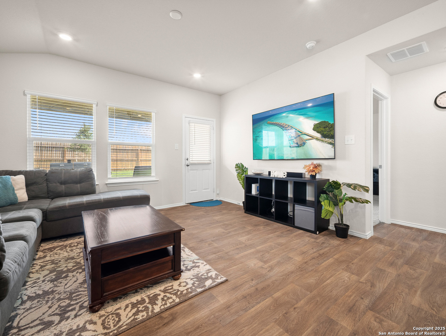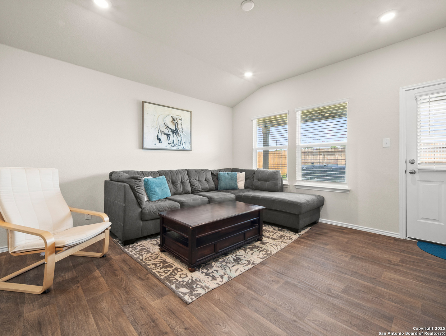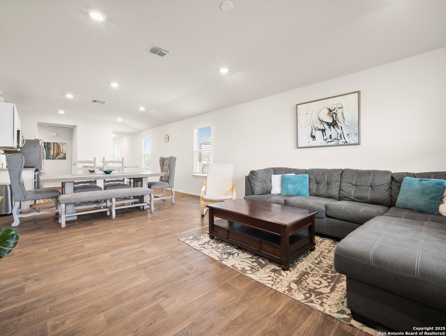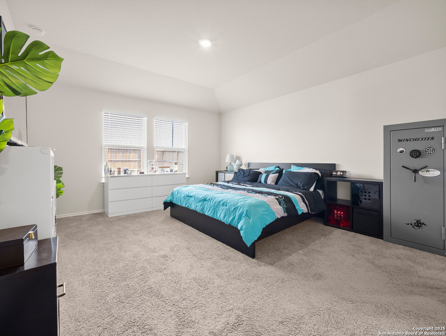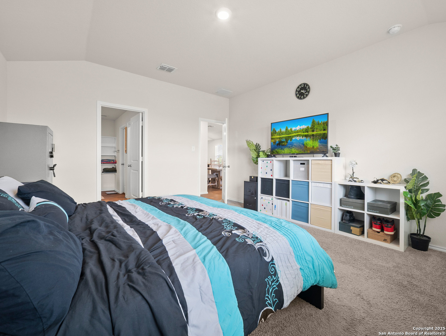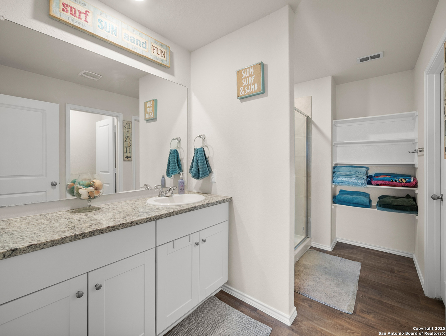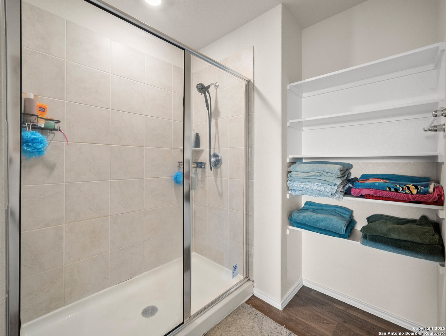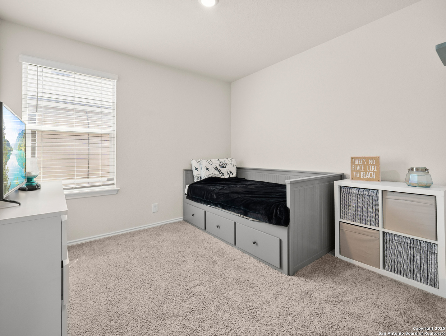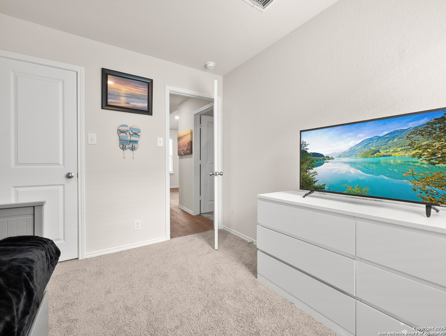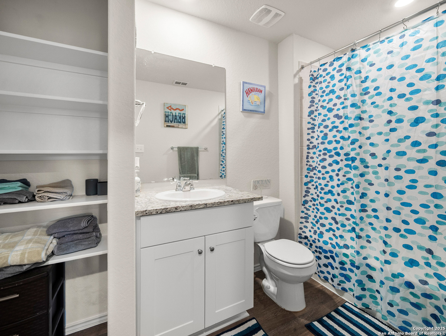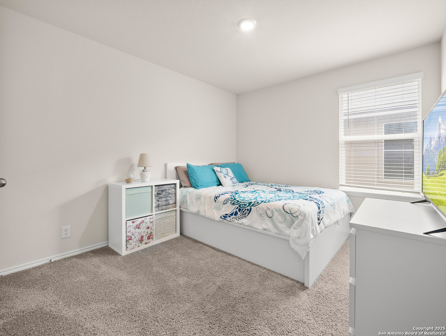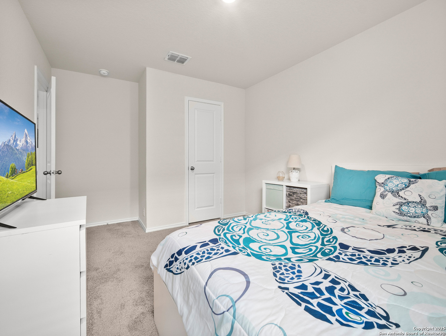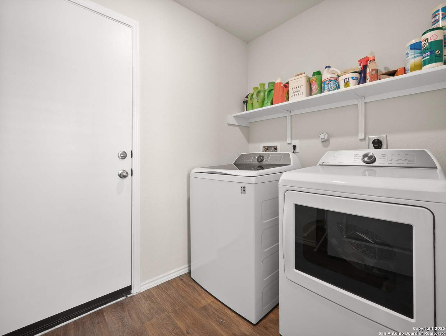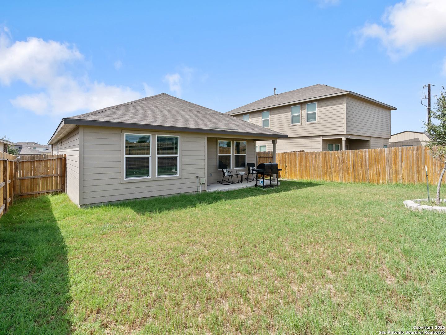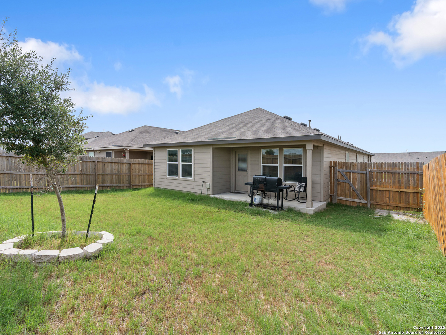Status
Market MatchUP
How this home compares to similar 3 bedroom homes in Saint Hedwig- Price Comparison$13,311 higher
- Home Size20 sq. ft. smaller
- Built in 2021Older than 66% of homes in Saint Hedwig
- Saint Hedwig Snapshot• 39 active listings• 57% have 3 bedrooms• Typical 3 bedroom size: 1506 sq. ft.• Typical 3 bedroom price: $256,588
Description
Welcome to this one-story home featuring 3 bedrooms, 2 baths, and 2-car garage. When you walk into this home you are welcomed by a long hallway that leads to a gourmet kitchen including granite counter tops, black appliances and open concept floor plan with the kitchen opening to the dining and family room. The first bedroom features a semi-vaulted ceiling with an ensuite featuring a grand walk-in shower and large walk-in closet. The secondary bedrooms are spacious and located in the front part of the home. As you make your way to the back of the home you will find a covered patio ready to entertain with a full yard irrigation and landscaping. Included as well with the home is the Refrigerator as well as washer and dryer. Making this home move-in ready. This home is located within East Central ISD schools, and is commuter friendly with access to major hwys leading to San Antonio, Seguin and Austin. Come tour this home today and you'll see why it's the perfect starter home or secondary home.
MLS Listing ID
Listed By
Map
Estimated Monthly Payment
$2,381Loan Amount
$256,405This calculator is illustrative, but your unique situation will best be served by seeking out a purchase budget pre-approval from a reputable mortgage provider. Start My Mortgage Application can provide you an approval within 48hrs.
Home Facts
Bathroom
Kitchen
Appliances
- Washer Connection
- Dryer Connection
- Disposal
- Dryer
- Stove/Range
- Washer
- Refrigerator
- Ice Maker Connection
- Gas Water Heater
- Smoke Alarm
- Vent Fan
- Dishwasher
Roof
- Composition
Levels
- One
Cooling
- One Central
Pool Features
- None
Window Features
- Some Remain
Fireplace Features
- Not Applicable
Association Amenities
- None
Flooring
- Vinyl
- Carpeting
Foundation Details
- Slab
Architectural Style
- One Story
Heating
- Central
