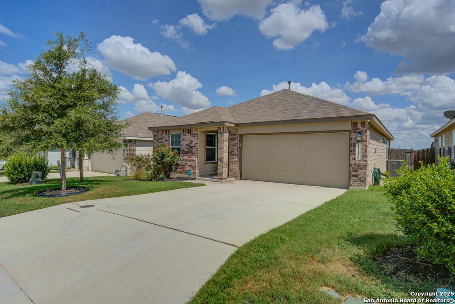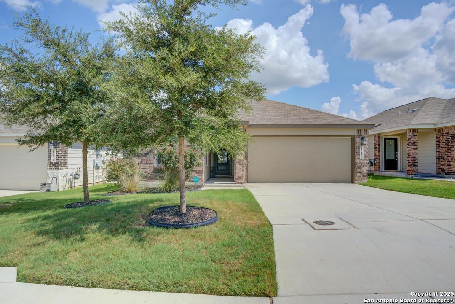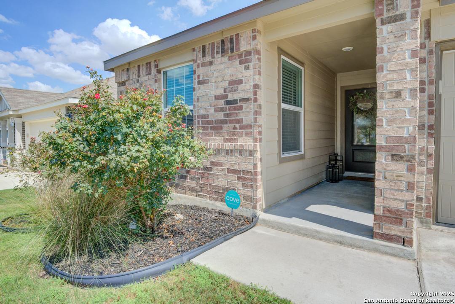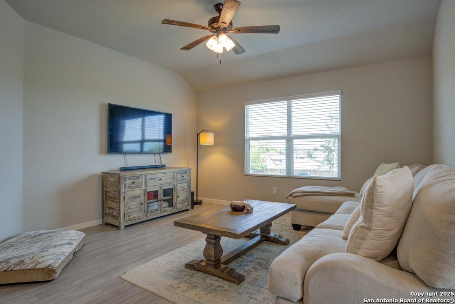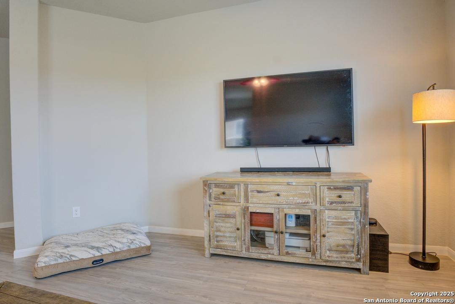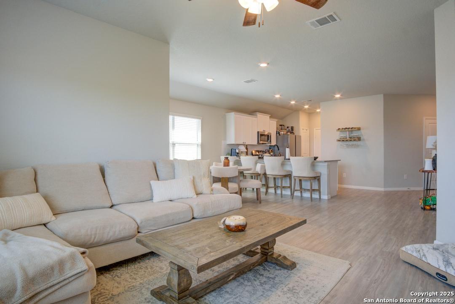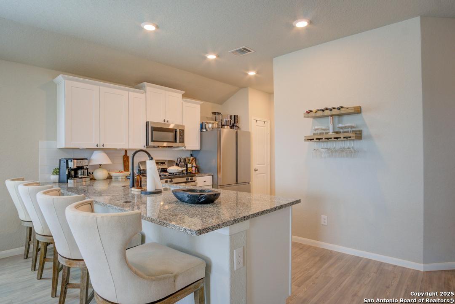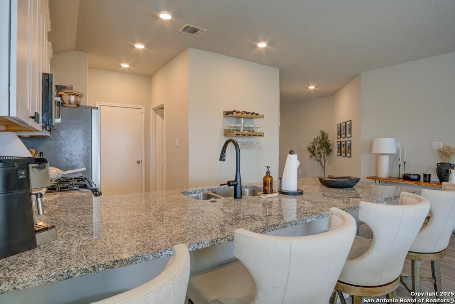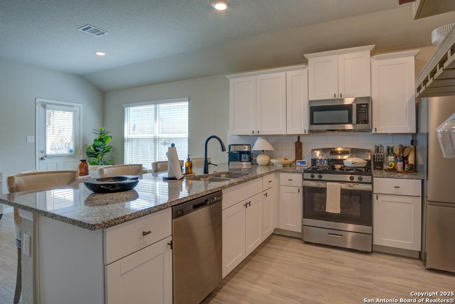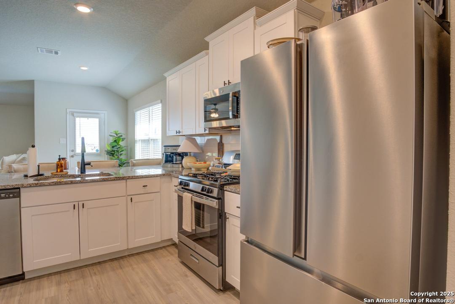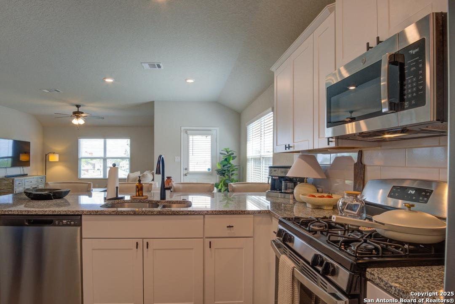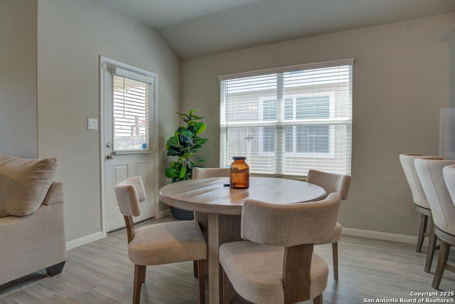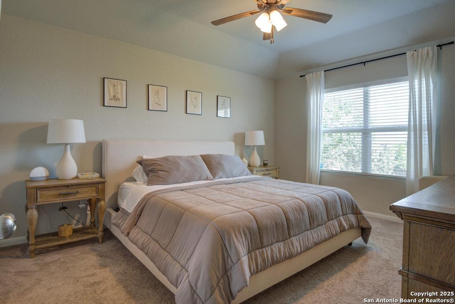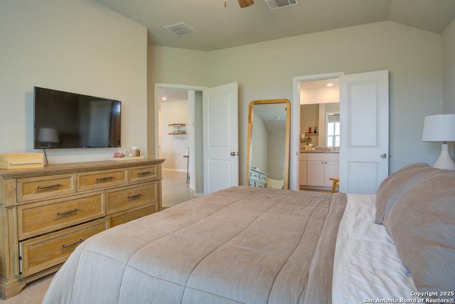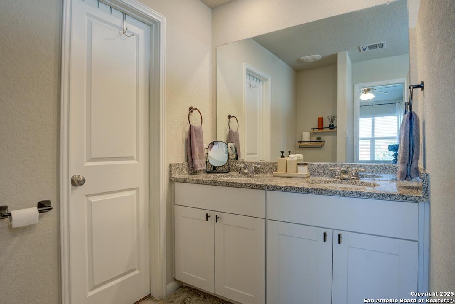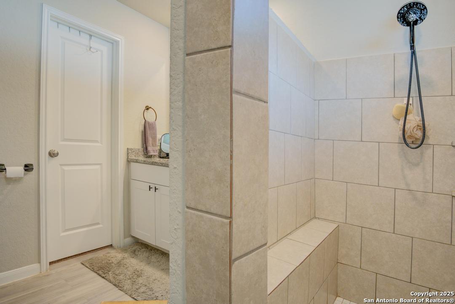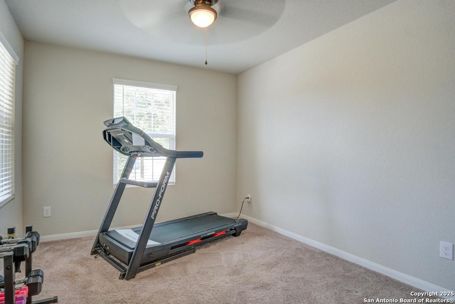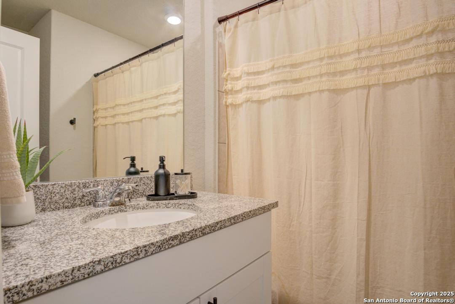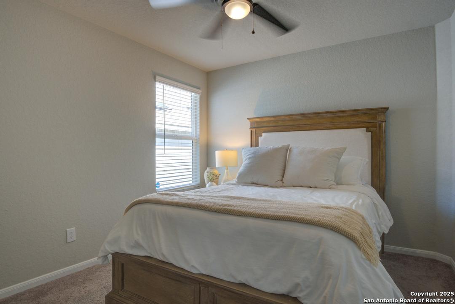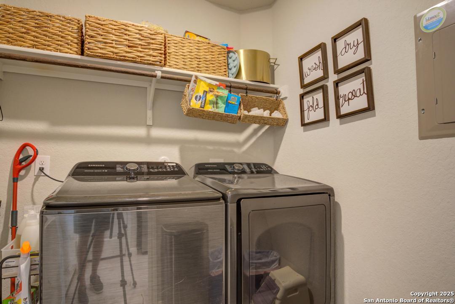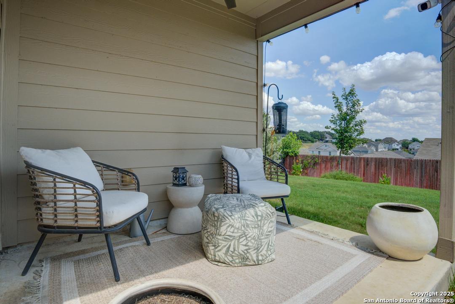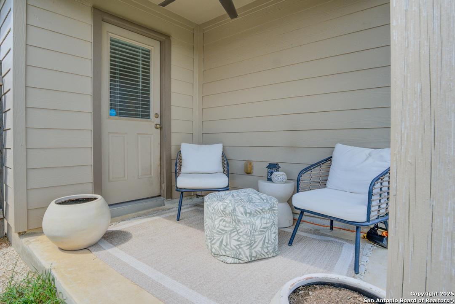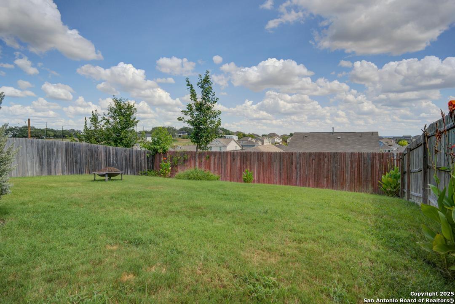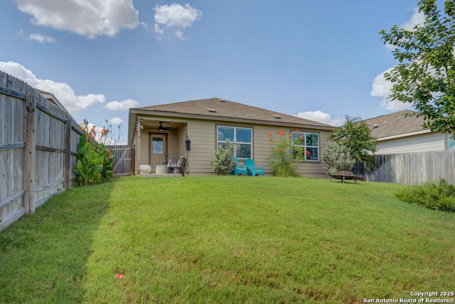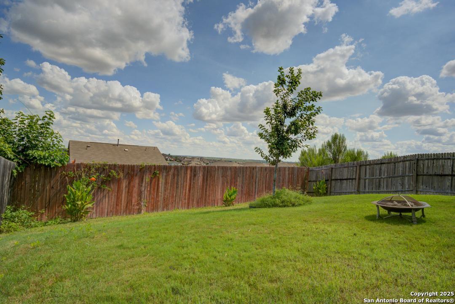Status
Market MatchUP
How this home compares to similar 3 bedroom homes in Saint Hedwig- Price Comparison$6,543 lower
- Home Size48 sq. ft. smaller
- Built in 2020Older than 73% of homes in Saint Hedwig
- Saint Hedwig Snapshot• 39 active listings• 56% have 3 bedrooms• Typical 3 bedroom size: 1506 sq. ft.• Typical 3 bedroom price: $256,542
Description
Built in 2020, this beautifully maintained single-story home offers 3 bedrooms and 2 bathrooms in a bright, open layout. The heart of the home is the stunning kitchen, complete with white cabinets, quartz countertops, gas cooking, and stainless steel appliances - blending style and functionality for both everyday living and entertaining. The living and dining areas are filled with plenty of natural light, creating a warm and inviting atmosphere that's perfect for relaxing or hosting guests. The primary suite offers a peaceful retreat, while two additional bedrooms are ideal for family, guests, or a home office or gym. Outside, the backyard is ready for your personal touch - whether that's weekend barbecues, gardening, or simply unwinding in the fresh air. With its modern finishes, abundant sunlight, and barely five years of age, this home is the perfect blend of new-construction appeal and established charm. Schedule your tour today and see why this home is a standout!
MLS Listing ID
Listed By
Map
Estimated Monthly Payment
$2,269Loan Amount
$237,500This calculator is illustrative, but your unique situation will best be served by seeking out a purchase budget pre-approval from a reputable mortgage provider. Start My Mortgage Application can provide you an approval within 48hrs.
Home Facts
Bathroom
Kitchen
Appliances
- Disposal
- Garage Door Opener
- Microwave Oven
- Ceiling Fans
- Stove/Range
- Gas Cooking
- Plumb for Water Softener
- Dryer Connection
- Washer Connection
- Electric Water Heater
- Dishwasher
Roof
- Composition
Levels
- One
Cooling
- One Central
Pool Features
- None
Window Features
- All Remain
Fireplace Features
- Not Applicable
Association Amenities
- None
Accessibility Features
- No Stairs
- No Steps Down
- First Floor Bedroom
- First Floor Bath
Flooring
- Carpeting
- Vinyl
Foundation Details
- Slab
Architectural Style
- One Story
Heating
- Central
