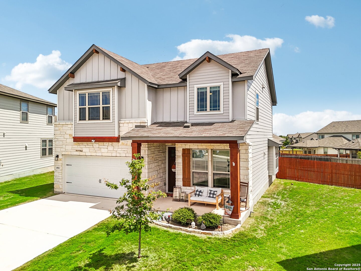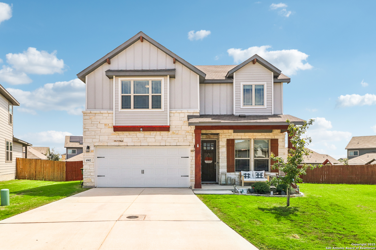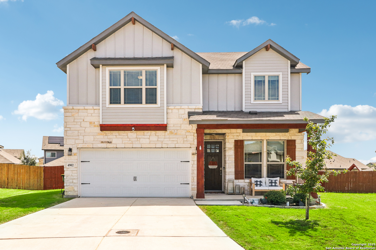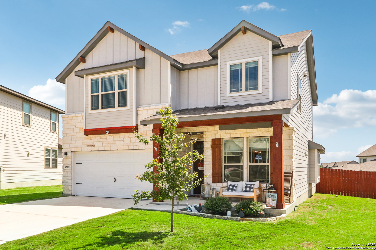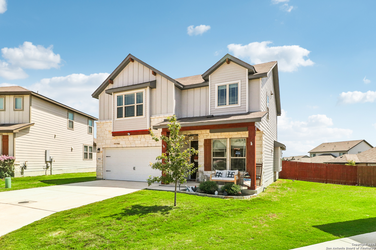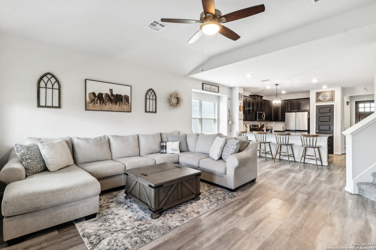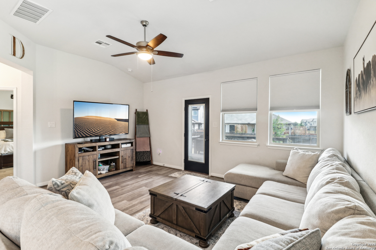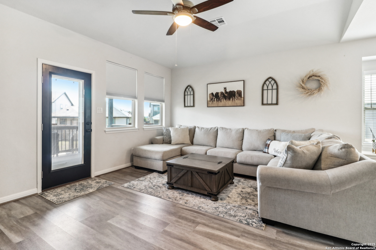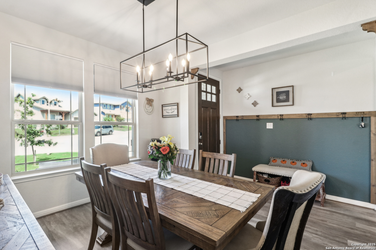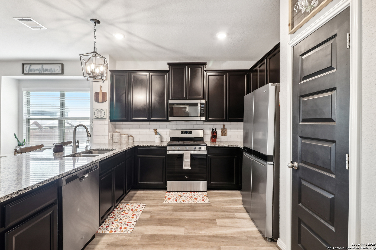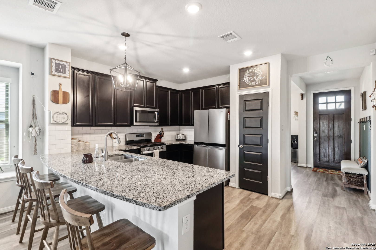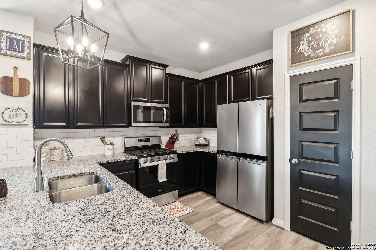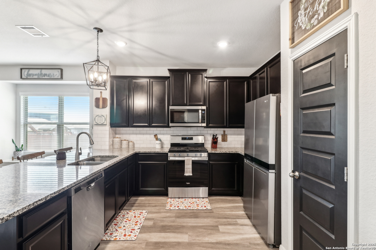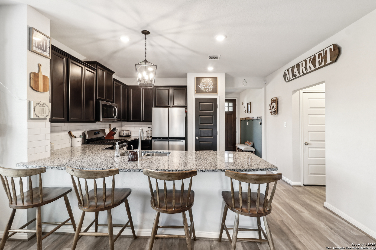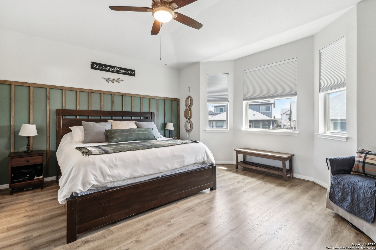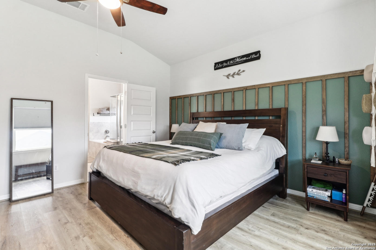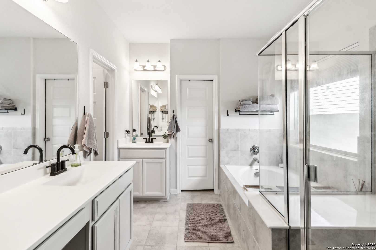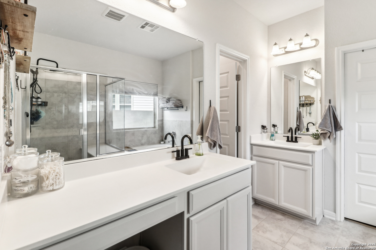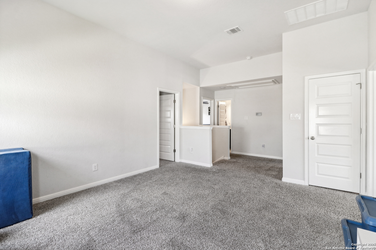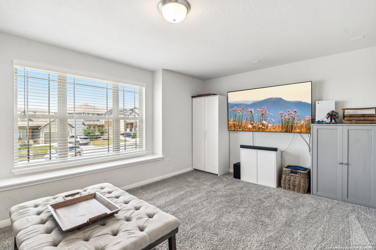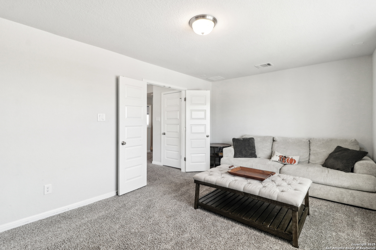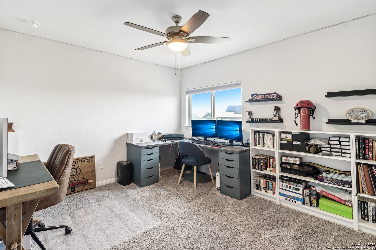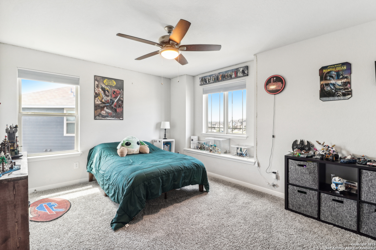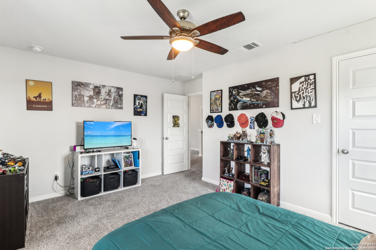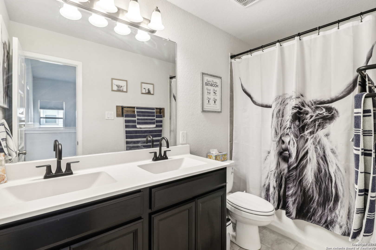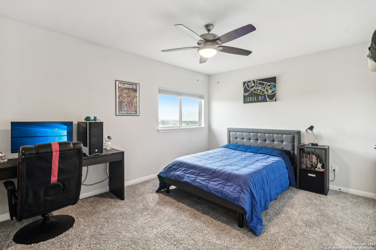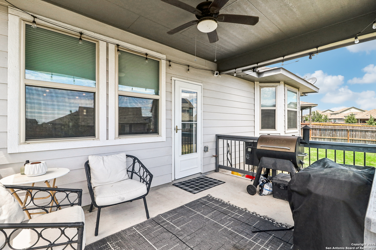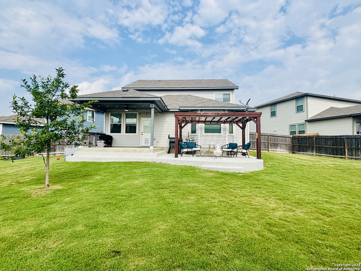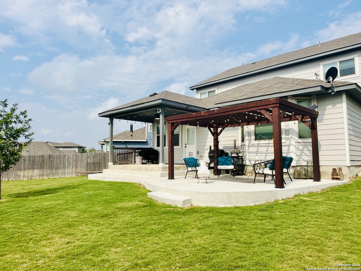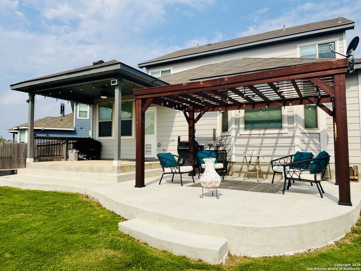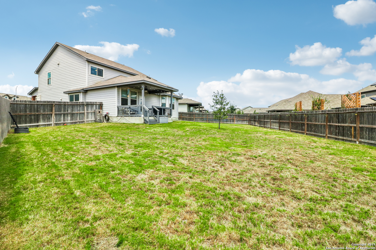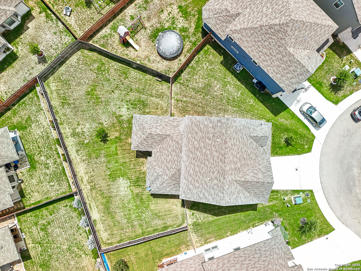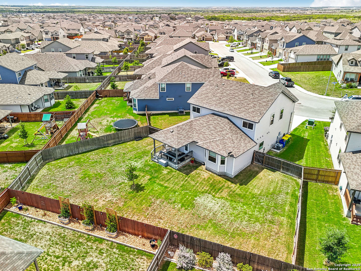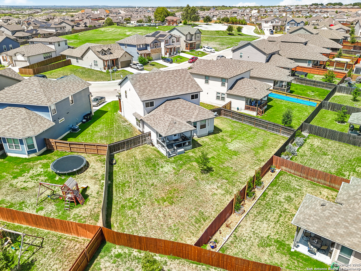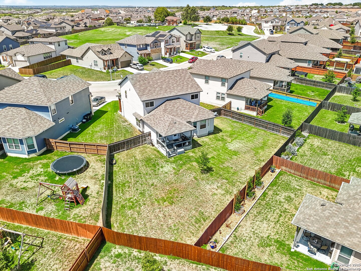Status
Market MatchUP
How this home compares to similar 4 bedroom homes in Saint Hedwig- Price Comparison$77,950 higher
- Home Size416 sq. ft. larger
- Built in 2020Older than 73% of homes in Saint Hedwig
- Saint Hedwig Snapshot• 39 active listings• 38% have 4 bedrooms• Typical 4 bedroom size: 1979 sq. ft.• Typical 4 bedroom price: $292,049
Description
OPEN HOUSE 06/07 10AM-12PM Ideally located just 15 minutes from Randolph AFB and 25 minutes from Fort Sam Houston, this beautiful home shows like new construction while feeling like home, with added charm and customizations. Enjoy excellent curb appeal, a spacious driveway, and a welcoming covered patio-perfect for morning coffee or quiet evenings. Inside, the layout is open and inviting with lots of natural light. The kitchen is a standout with its dark wood cabinetry, generous island, and ample space for entertaining. The primary bedroom offers a retreat-like feel with a stylish wood-paneled accent wall, a spa-like ensuite bathroom, and a spacious walk-in closet. The loft and dedicated movie theatre room add a touch of luxury to everyday living. The large, fully fenced backyard with an extended patio and large pergola offers the perfect environment for hosting friends, or family night around a fire pit. Feel like getting out of the house? Take a short walk up the street to the community pool and playground! Asher Place is conveniently located near I-10 and 1604 giving you easy access to all essential amenities. This home offers an assumable 4.875% VA Loan, for those who qualify.
MLS Listing ID
Listed By
Map
Estimated Monthly Payment
$3,336Loan Amount
$351,500This calculator is illustrative, but your unique situation will best be served by seeking out a purchase budget pre-approval from a reputable mortgage provider. Start My Mortgage Application can provide you an approval within 48hrs.
Home Facts
Bathroom
Kitchen
Appliances
- Chandelier
- Dishwasher
- Washer Connection
- Refrigerator
- Dryer Connection
- Ice Maker Connection
- Disposal
- Ceiling Fans
Roof
- Composition
Levels
- Two
Cooling
- One Central
Pool Features
- None
Window Features
- Some Remain
Fireplace Features
- Not Applicable
Association Amenities
- Pool
- Park/Playground
- BBQ/Grill
- Jogging Trails
Flooring
- Carpeting
- Vinyl
Foundation Details
- Slab
Architectural Style
- Two Story
Heating
- Central
