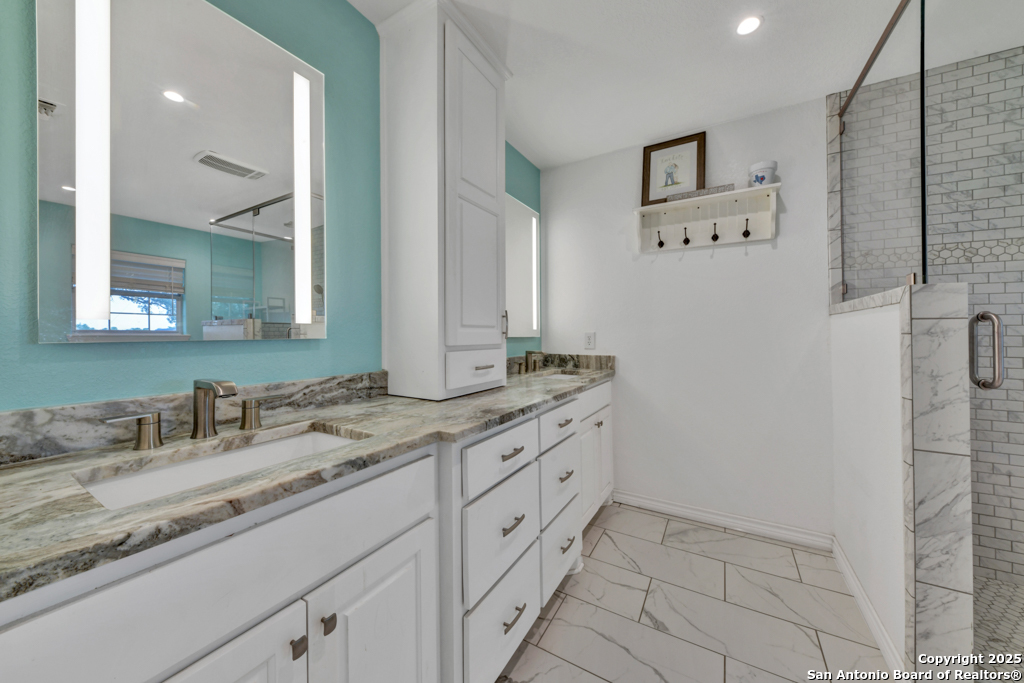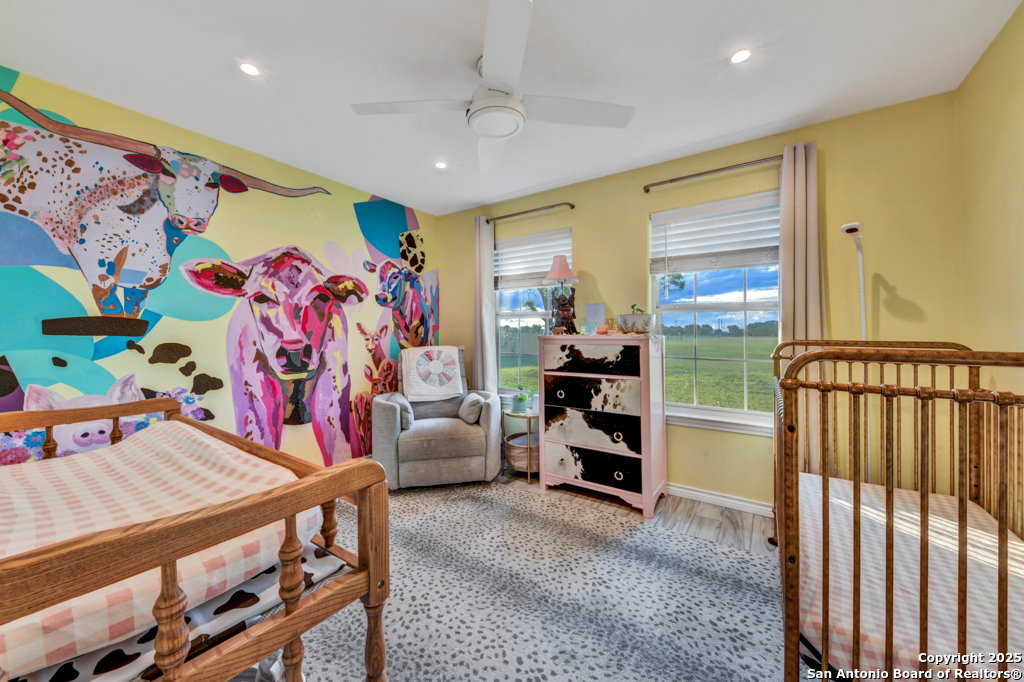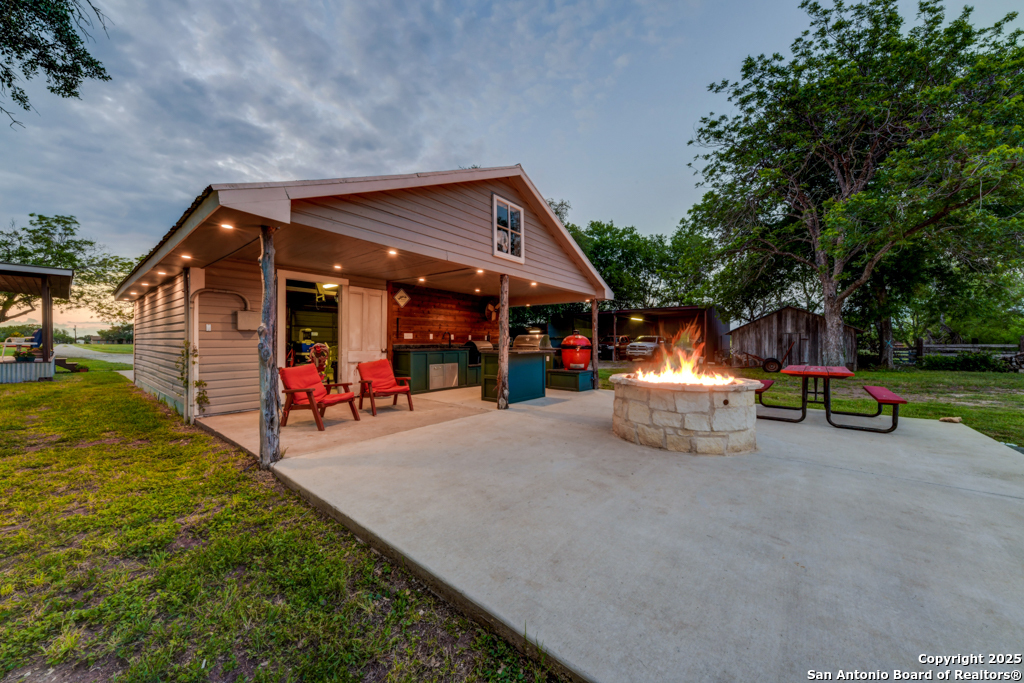Status
Market MatchUP
How this home compares to similar 2 bedroom homes in Saint Hedwig- Price Comparison$515,033 higher
- Home Size274 sq. ft. larger
- Built in 1950Older than 99% of homes in Saint Hedwig
- Saint Hedwig Snapshot• 39 active listings• 0% have 2 bedrooms• Typical 2 bedroom size: 967 sq. ft.• Typical 2 bedroom price: $584,966
Description
Outside of the city limits, this 32.18 acre homestead is available in Saint Hedwig! Situated well off the road sits the original 2 bed 2 full bath farmstead that has been completely renovated to fit the modern farmhouse dream. The home features spacious rooms, luxury bathrooms, unique wooden accents constructed from the farm's original barn wood, and a fireplace with a custom mesquite mantle. With majestic live oak trees that are centuries old surrounding the home, the property is destined for an owner that loves the outdoors and entertaining. The expansive outdoor set up includes a pit master's dream outdoor kitchen, a propane fire pit, and an outdoor shower. Water supply is in no shortage with green valley water supply and a private water well in place. With a two car garage, multiple pole barns, and cattle pens, the place is ready for ranchin. Cross fenced into 3 pastures, the property is mainly improved coastal and Bermuda pastures. The back corner of the ranch boasts a large stock tank and a few acres of heavy brush, making for an optimal hunting spot. One ground blind and one corn feeder are already in place. Whether you're looking for a property for a rural homestead, weekend hunting & ranching getaway, or a place with development potential, this ranch checks all the boxes. Cant beat the quiet, convenient lifestyle St Hedwig brings!
MLS Listing ID
Listed By
Map
Estimated Monthly Payment
$8,209Loan Amount
$1,045,000This calculator is illustrative, but your unique situation will best be served by seeking out a purchase budget pre-approval from a reputable mortgage provider. Start My Mortgage Application can provide you an approval within 48hrs.
Home Facts
Bathroom
Kitchen
Appliances
- Washer
- Electric Water Heater
- Gas Grill
- Ceiling Fans
- Water Softener (owned)
- Dryer Connection
- Stove/Range
- Refrigerator
- Washer Connection
- Dryer
- Disposal
- Dishwasher
- Cook Top
- Smooth Cooktop
- Custom Cabinets
- Microwave Oven
Roof
- Composition
Levels
- One
Cooling
- One Central
Pool Features
- Above Ground Pool
Window Features
- Some Remain
Other Structures
- Barn(s)
- Corral(s)
- Shed(s)
Fireplace Features
- Wood Burning
- One
- Living Room
Association Amenities
- Other - See Remarks
Flooring
- Other
Architectural Style
- One Story
- Traditional
Heating
- Central














































