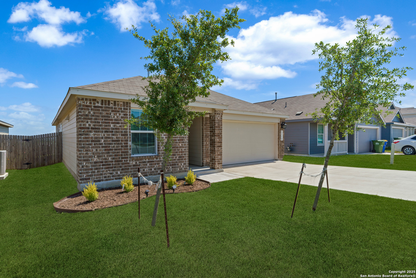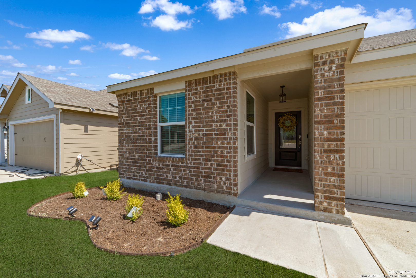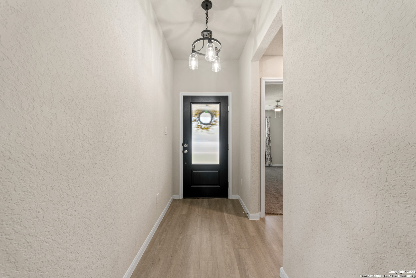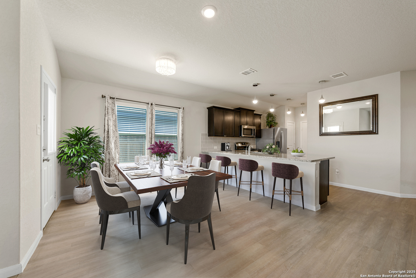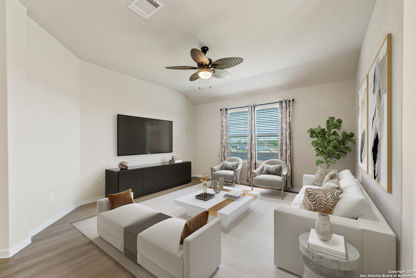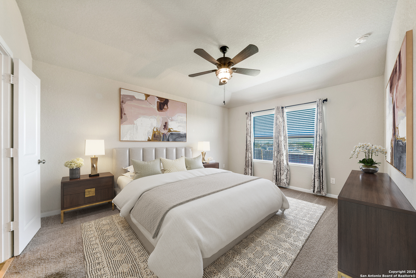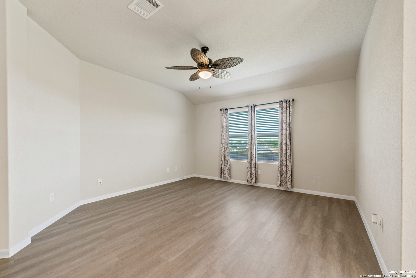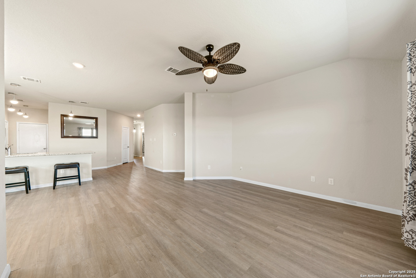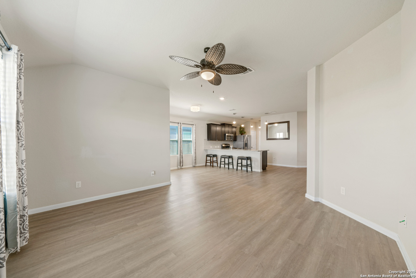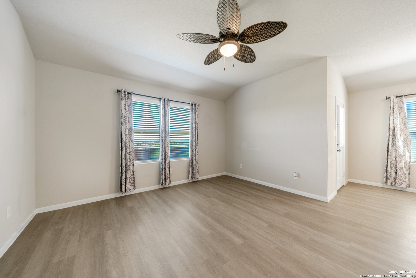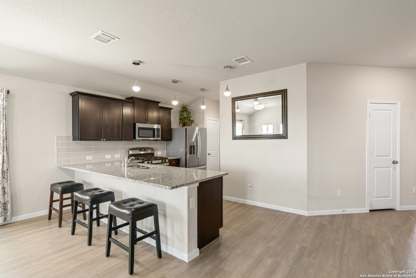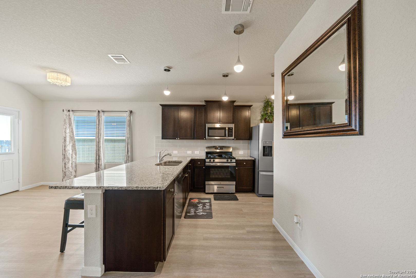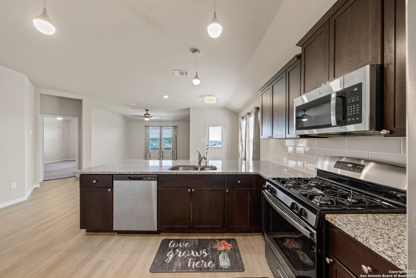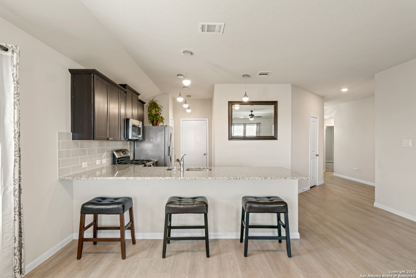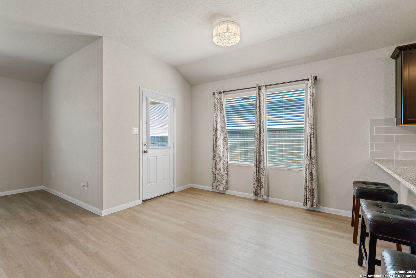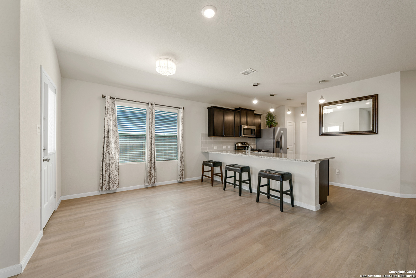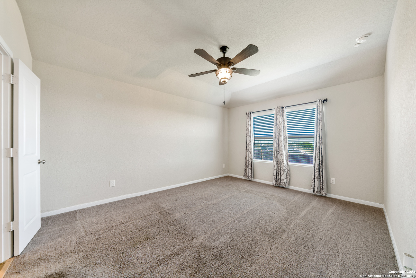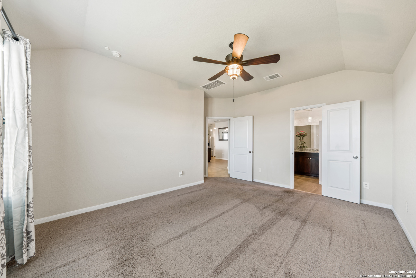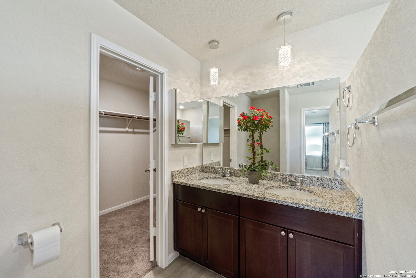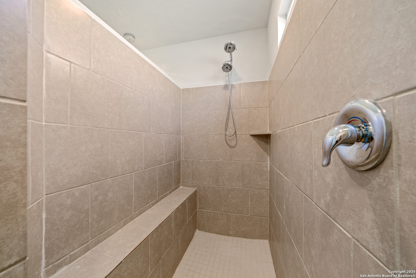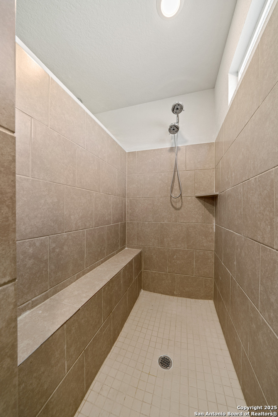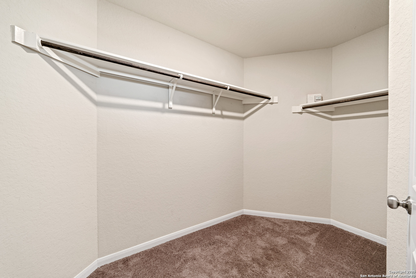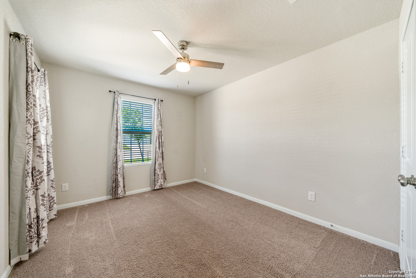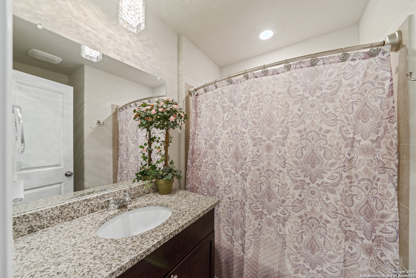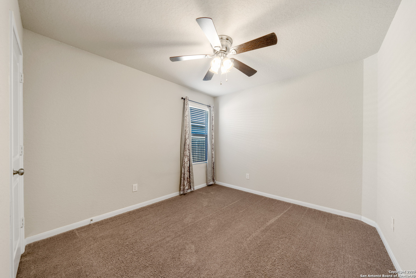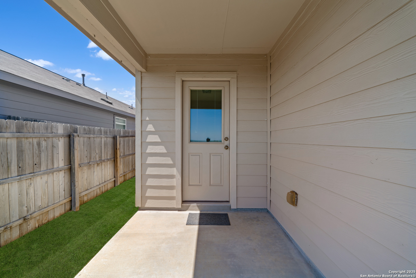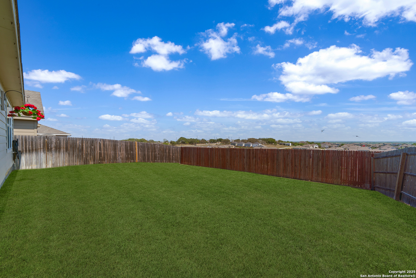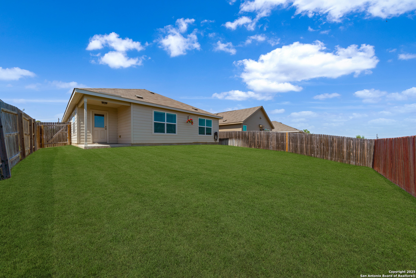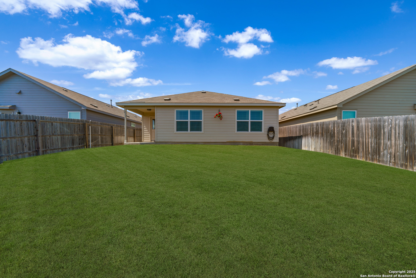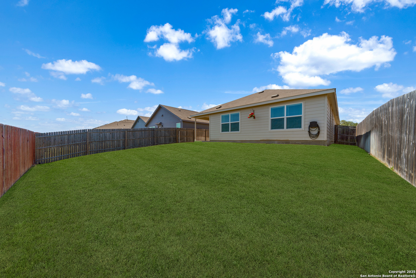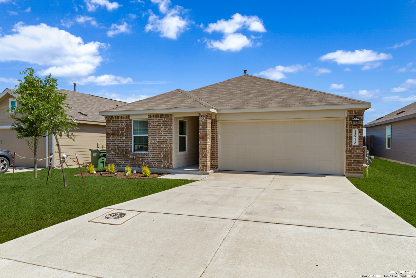Status
Market MatchUP
How this home compares to similar 3 bedroom homes in Saint Hedwig- Price Comparison$6,357 higher
- Home Size48 sq. ft. smaller
- Built in 2020Older than 73% of homes in Saint Hedwig
- Saint Hedwig Snapshot• 39 active listings• 56% have 3 bedrooms• Typical 3 bedroom size: 1506 sq. ft.• Typical 3 bedroom price: $256,542
Description
Why wait for new construction when you can have it all right now? This home is like new, but with all the premium upgrades already included-saving you time, money, and stress. Step into comfort, convenience, and quality with this beautifully upgraded 3-bedroom, 2-bathroom single-story home, offering 1,458 square feet of open and functional living space. Thoughtfully designed with modern living in mind, this home boasts a spacious open floor plan that's perfect for both relaxing and entertaining. The kitchen is a true highlight, featuring elegant granite countertops, gas cooking, and a reverse osmosis filtration system-ideal for those who love to cook with fresh, clean water. You'll also appreciate the included refrigerator, along with the washer and dryer that make this home completely move-in ready. Tucked away for privacy, the primary suite is a tranquil retreat with an oversized walk-in shower and a dual sink vanity in the en-suite bath, offering both luxury and functionality. The laundry room includes built-in shelving for added storage and organization-one more thoughtful detail that sets this home apart. The upgrades continue into the two-car garage, which features epoxy flooring, motion-sensor lighting, and a garage door opener. A water softener system adds to the home's efficiency, and the beautifully landscaped yard is easy to maintain thanks to a sprinkler system in both the front and back. Step outside to enjoy the expansive backyard views-perfect for peaceful evenings or weekend gatherings. Don't miss your opportunity to own this beautifully upgraded retreat-schedule your tour today!
MLS Listing ID
Listed By
Map
Estimated Monthly Payment
$2,350Loan Amount
$249,755This calculator is illustrative, but your unique situation will best be served by seeking out a purchase budget pre-approval from a reputable mortgage provider. Start My Mortgage Application can provide you an approval within 48hrs.
Home Facts
Bathroom
Kitchen
Appliances
- Solid Counter Tops
- Carbon Monoxide Detector
- Washer
- Dryer
- Stove/Range
- Microwave Oven
- Dryer Connection
- Disposal
- Gas Water Heater
- Garage Door Opener
- Dishwasher
- Gas Cooking
- Plumb for Water Softener
- Water Softener (owned)
- Smoke Alarm
- Washer Connection
- Refrigerator
- Ice Maker Connection
- Ceiling Fans
Roof
- Composition
Levels
- One
Cooling
- One Central
Pool Features
- None
Window Features
- All Remain
Exterior Features
- Patio Slab
- Double Pane Windows
- Sprinkler System
- Privacy Fence
- Covered Patio
Fireplace Features
- Not Applicable
Association Amenities
- None
Flooring
- Carpeting
- Vinyl
Foundation Details
- Slab
Architectural Style
- One Story
Heating
- 1 Unit
- Central
