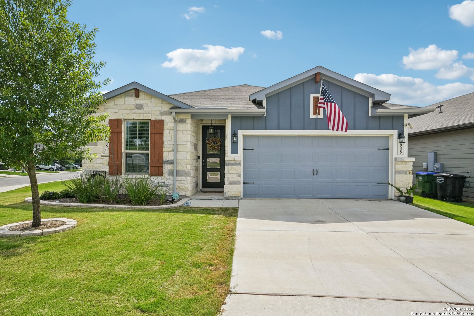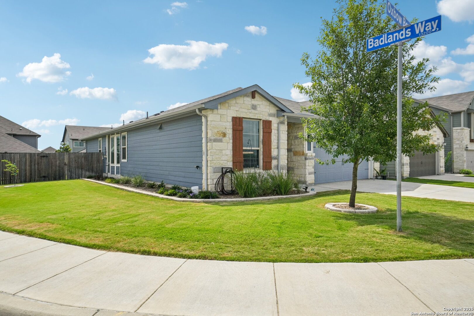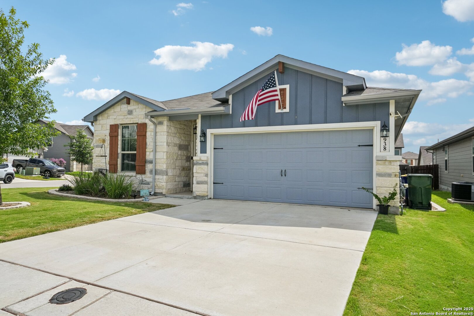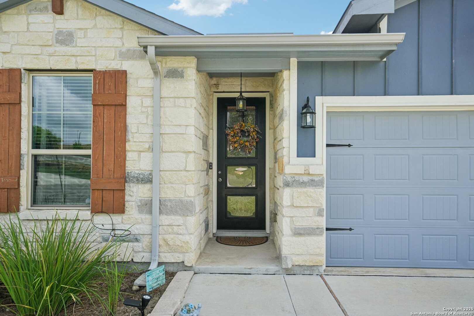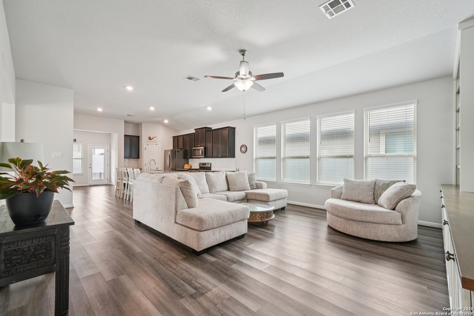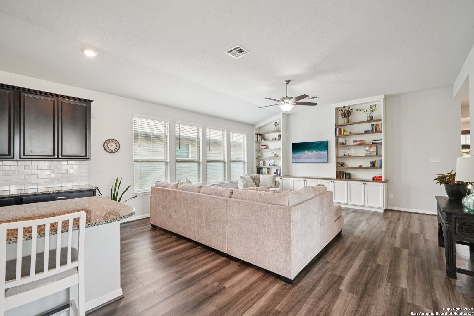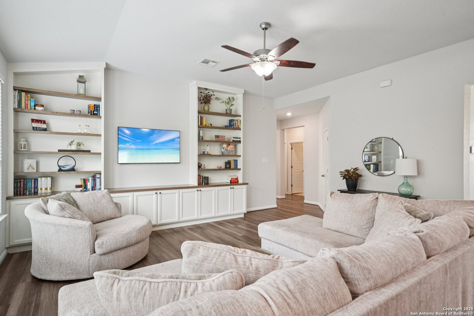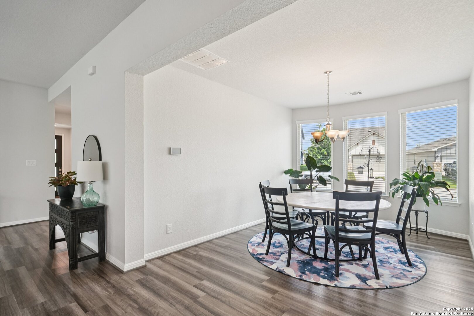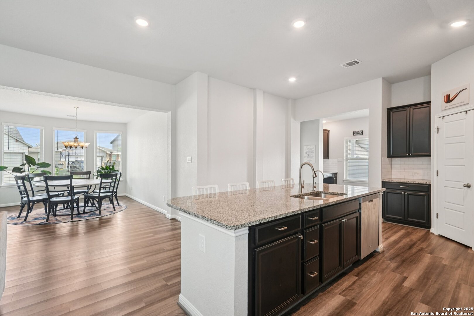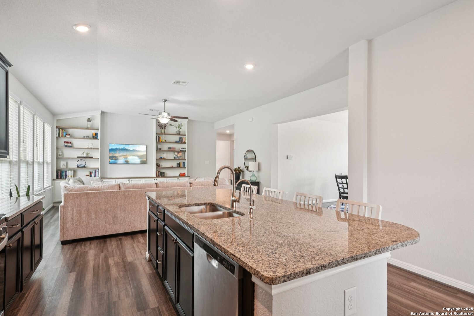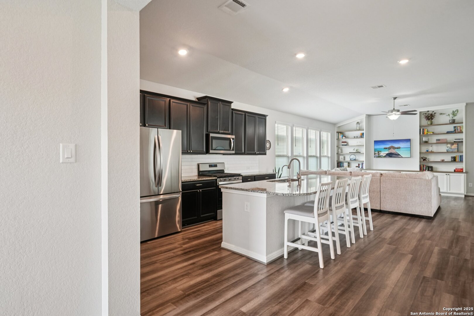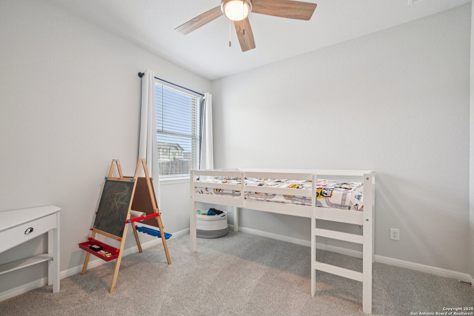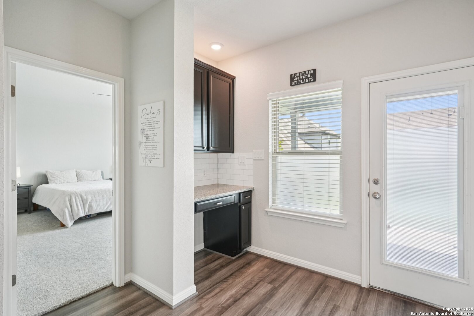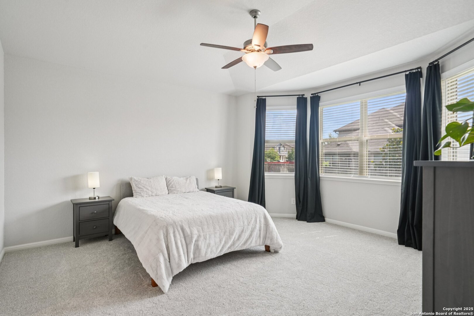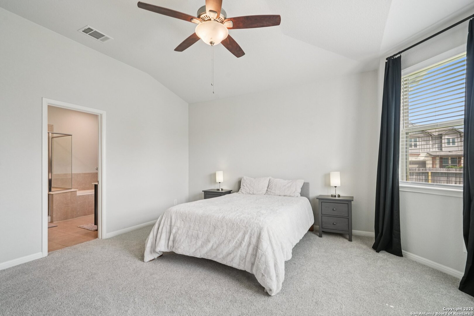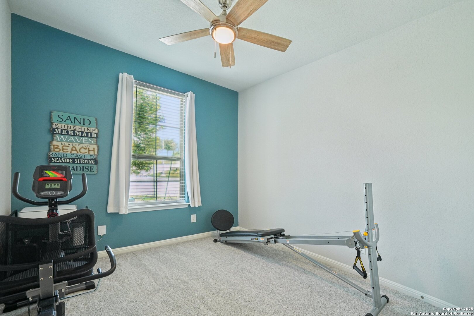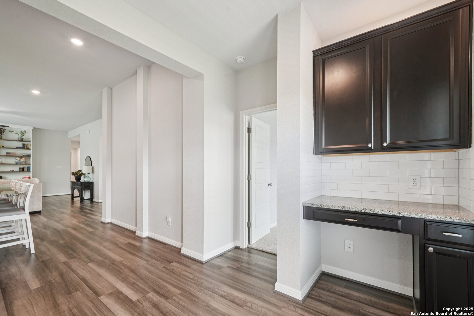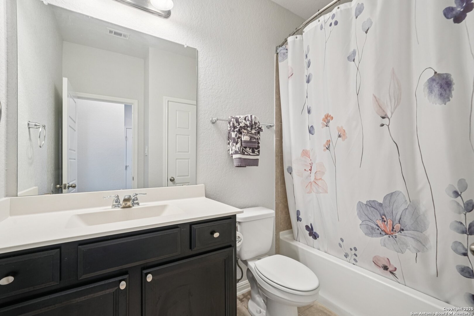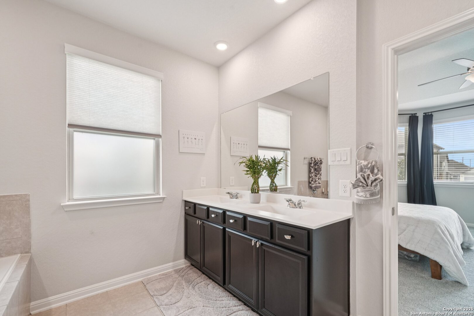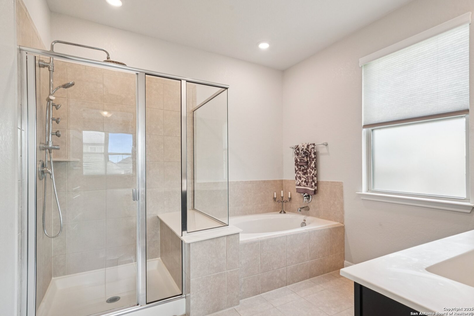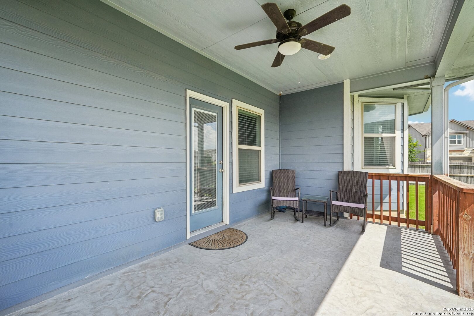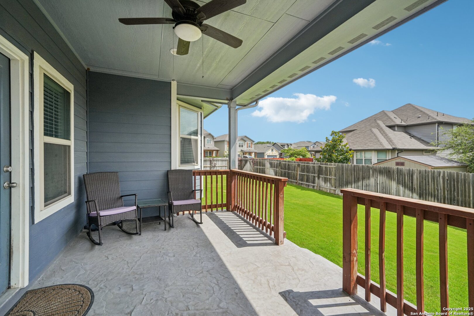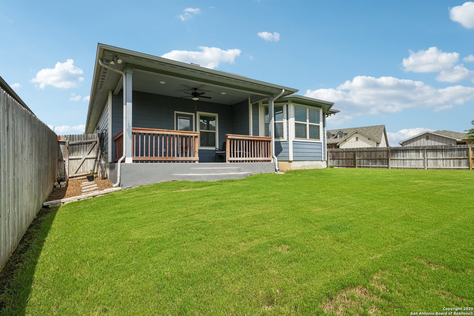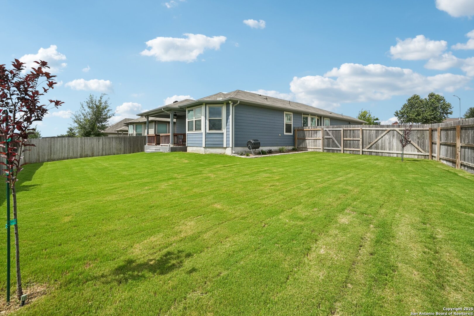Status
Market MatchUP
How this home compares to similar 3 bedroom homes in Saint Hedwig- Price Comparison$58,411 higher
- Home Size381 sq. ft. larger
- Built in 2020Older than 73% of homes in Saint Hedwig
- Saint Hedwig Snapshot• 39 active listings• 57% have 3 bedrooms• Typical 3 bedroom size: 1506 sq. ft.• Typical 3 bedroom price: $256,588
Description
Charming 3-Bed, 2-Bath Corner Lot Home with Exceptional Upgrades & Location! Welcome to this beautifully maintained 3-bedroom, 2-bathroom home situated on a professionally landscaped, spacious corner lot-directly across the street from the community's amenity center! From the moment you step inside, you'll be impressed by the abundant natural light, open layout, and custom cabinetry throughout, offering both elegance and function. Enjoy the peace of mind and comfort of a whole-home water softener and reverse osmosis filtration system, perfect for modern living. The kitchen flows seamlessly into the dining and living areas, making entertaining a breeze. Step outside to a huge backyard-ideal for gatherings, play, or simply relaxing in your private space. The covered back porch adds the perfect touch for year-round outdoor enjoyment. Don't miss this rare opportunity to own a beautifully upgraded home in a prime location.
MLS Listing ID
Listed By
Map
Estimated Monthly Payment
$2,931Loan Amount
$299,250This calculator is illustrative, but your unique situation will best be served by seeking out a purchase budget pre-approval from a reputable mortgage provider. Start My Mortgage Application can provide you an approval within 48hrs.
Home Facts
Bathroom
Kitchen
Appliances
- Self-Cleaning Oven
- Disposal
- Water Softener (owned)
- Dryer
- Cook Top
- Stove/Range
- Washer
- Refrigerator
- Microwave Oven
- Chandelier
- Dishwasher
- Ceiling Fans
- Custom Cabinets
Roof
- Composition
Levels
- One
Cooling
- One Central
Pool Features
- None
Window Features
- All Remain
Fireplace Features
- Not Applicable
Association Amenities
- Park/Playground
- Pool
- BBQ/Grill
Flooring
- Vinyl
- Carpeting
Foundation Details
- Slab
Architectural Style
- One Story
Heating
- Central
