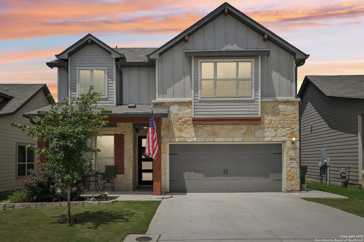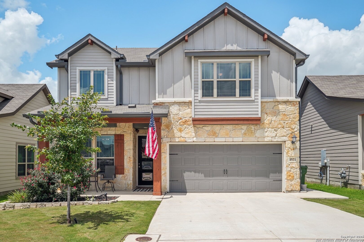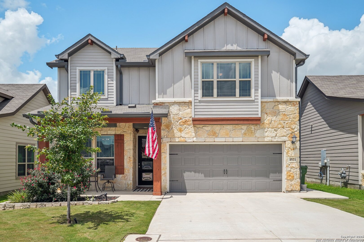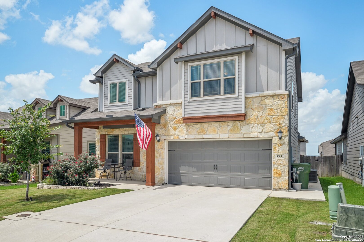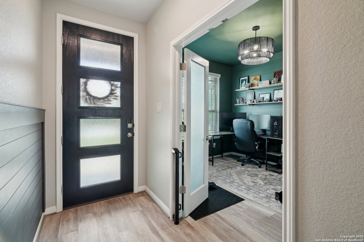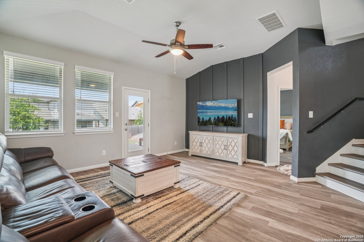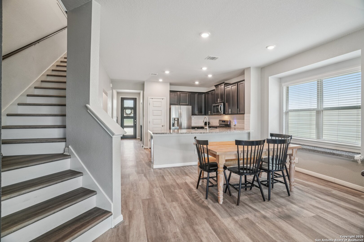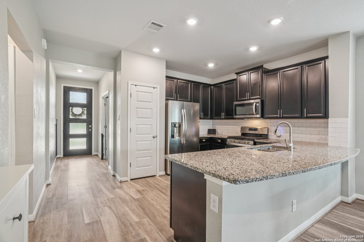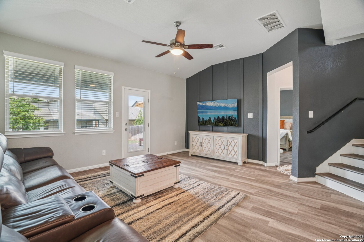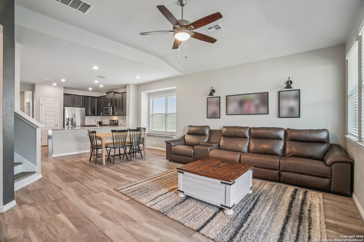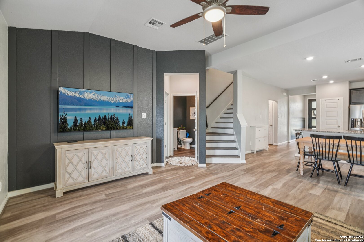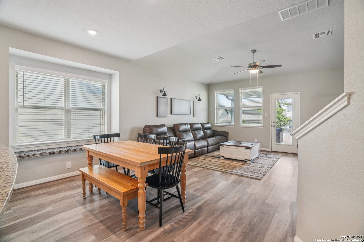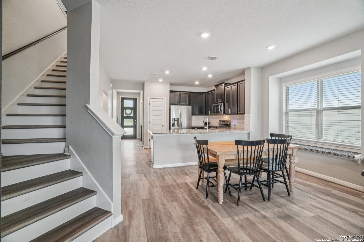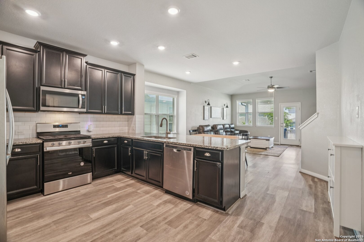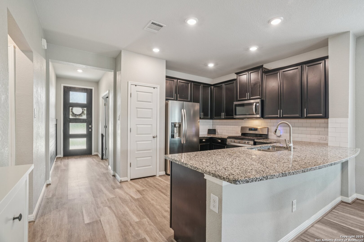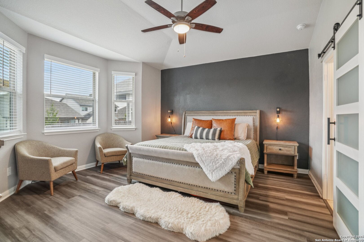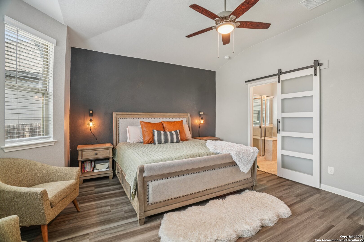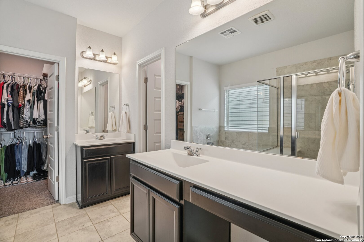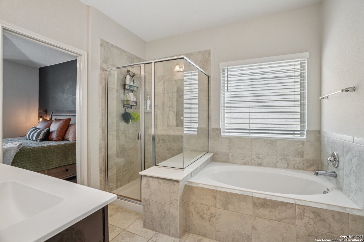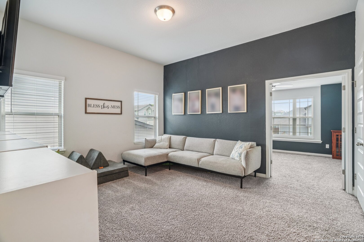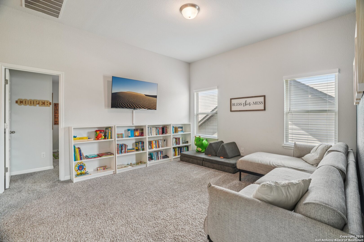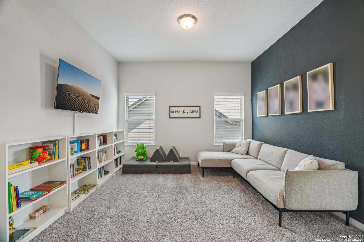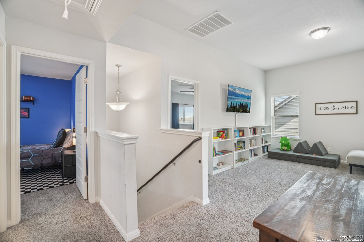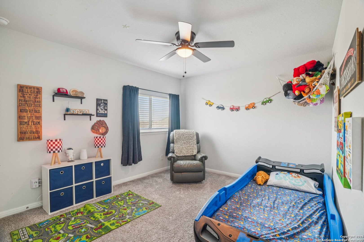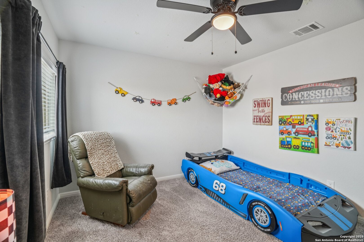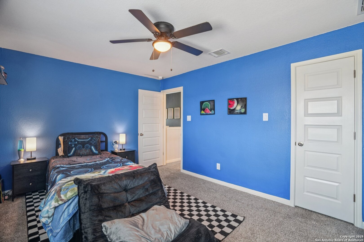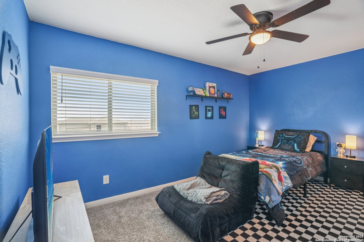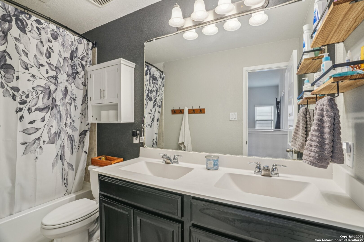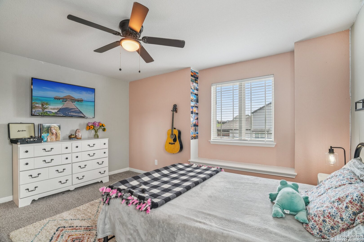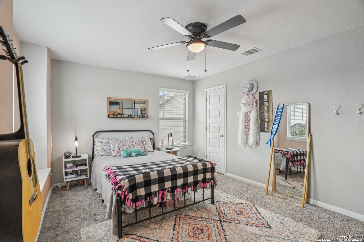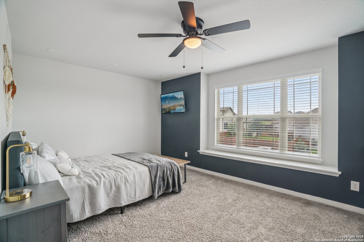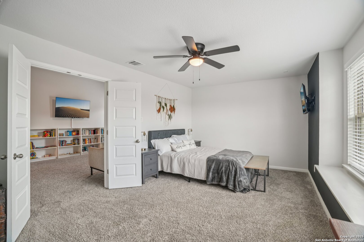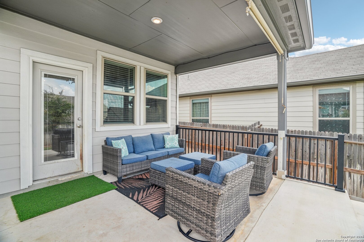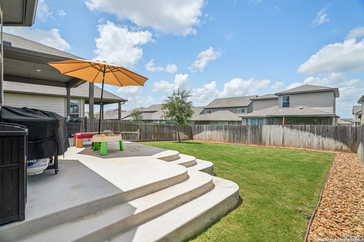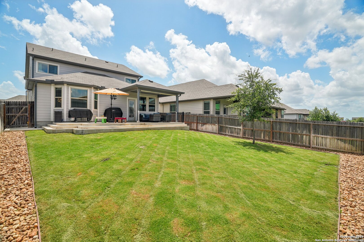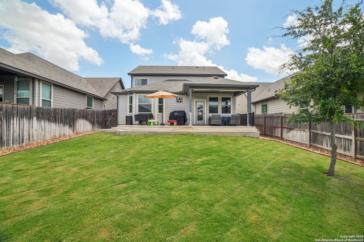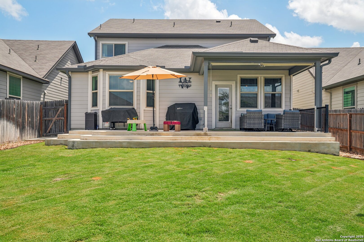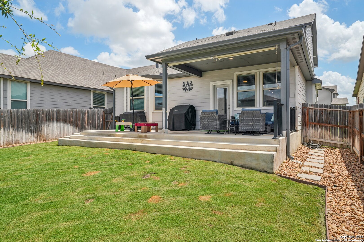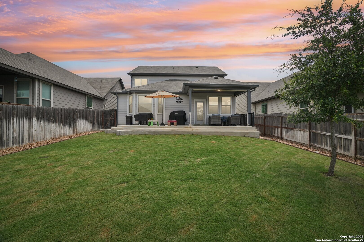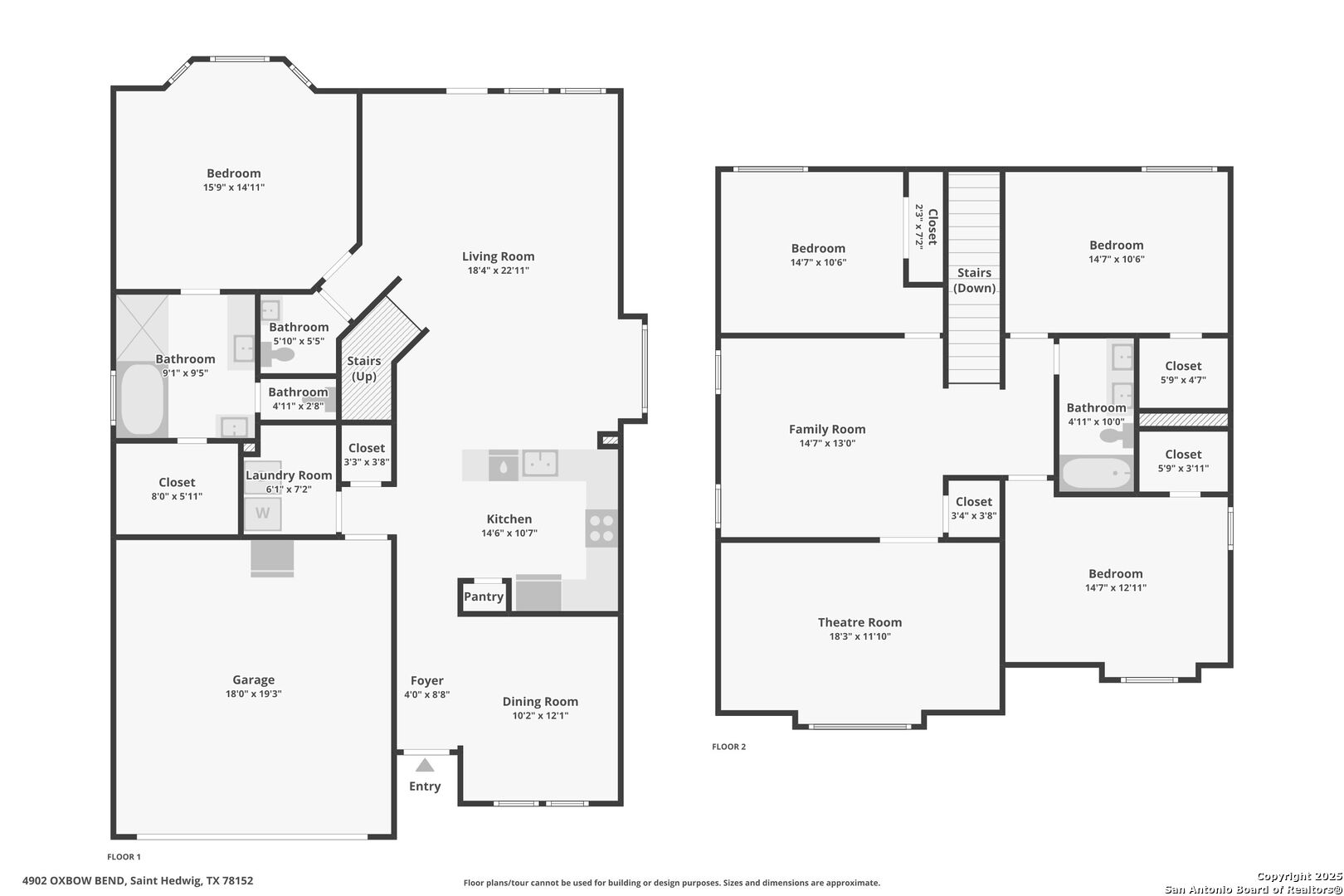Status
Market MatchUP
How this home compares to similar 4 bedroom homes in Saint Hedwig- Price Comparison$72,454 higher
- Home Size414 sq. ft. larger
- Built in 2020Older than 73% of homes in Saint Hedwig
- Saint Hedwig Snapshot• 39 active listings• 38% have 4 bedrooms• Typical 4 bedroom size: 1981 sq. ft.• Typical 4 bedroom price: $292,545
Description
Assumable VA Loan 2.875% Beautiful 4-Bed, 2.5-Bath Home with Open Floor Plan, Movie Room & Backyard Oasis Welcome to this beautifully upgraded 4-bedroom, 2.5-bath home that perfectly blends style, space, and comfort. Designed with modern living in mind, this home features a spacious open floor plan and upgraded luxury vinyl plank (LVP) flooring throughout the main level-both stylish and low maintenance. Enjoy working from home in the dedicated office space, then unwind upstairs in the versatile loft or the private movie room, already wired for surround sound to create the ultimate cinematic experience. The heart of the home offers seamless flow between the living, dining, and kitchen areas, ideal for both entertaining and everyday life. Step outside to your landscaped backyard oasis-complete with an extended patio, sun shades for added comfort, and a misting system to keep things cool on warm days. Whether you're hosting friends or relaxing with family, this outdoor retreat is ready for it all. With thoughtful upgrades and functional spaces throughout, this home is move-in ready and made for modern living. Don't miss your chance to make it yours!
MLS Listing ID
Listed By
Map
Estimated Monthly Payment
$3,295Loan Amount
$346,750This calculator is illustrative, but your unique situation will best be served by seeking out a purchase budget pre-approval from a reputable mortgage provider. Start My Mortgage Application can provide you an approval within 48hrs.
Home Facts
Bathroom
Kitchen
Appliances
- Disposal
- Microwave Oven
- Water Softener (owned)
- Dryer Connection
- Washer Connection
- Stove/Range
- Dishwasher
- Refrigerator
- Self-Cleaning Oven
Roof
- Composition
Levels
- Two
Cooling
- One Central
Pool Features
- None
Window Features
- All Remain
Fireplace Features
- Not Applicable
Association Amenities
- Park/Playground
- Pool
- BBQ/Grill
Flooring
- Carpeting
- Vinyl
Foundation Details
- Slab
Architectural Style
- Two Story
Heating
- Central
