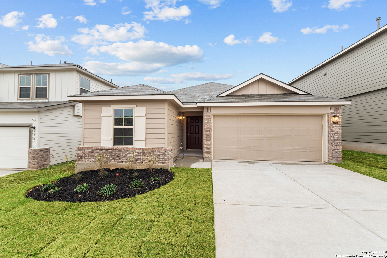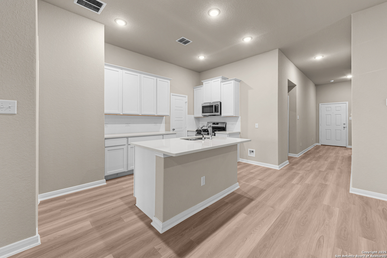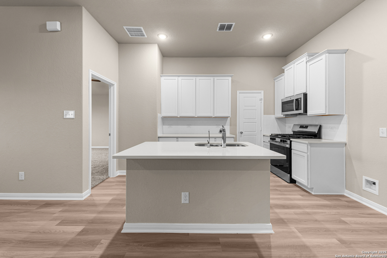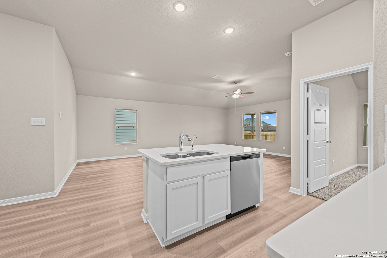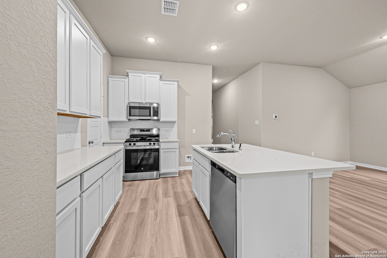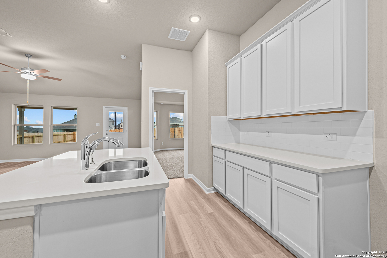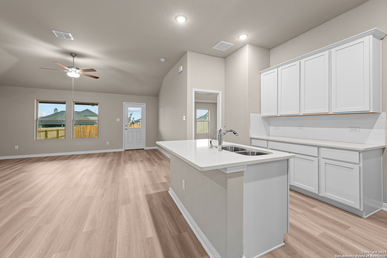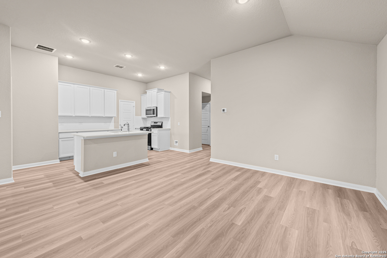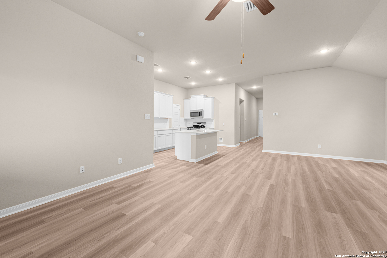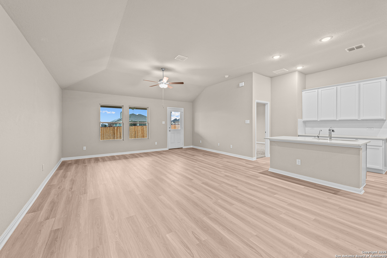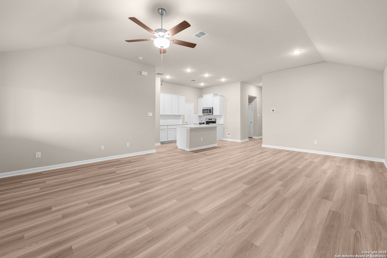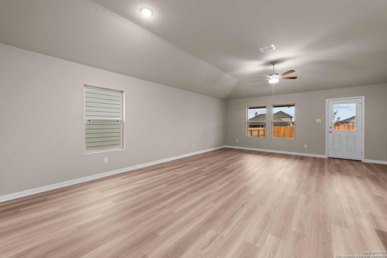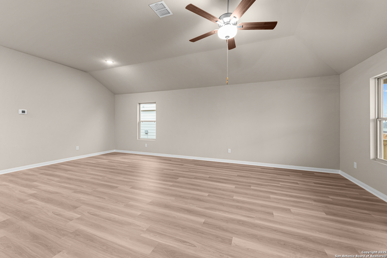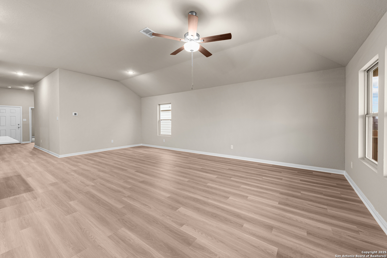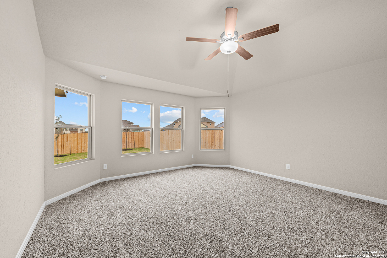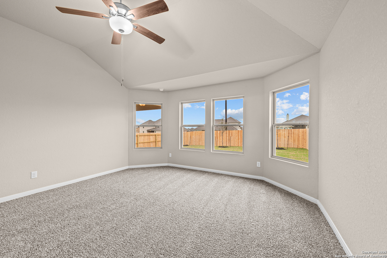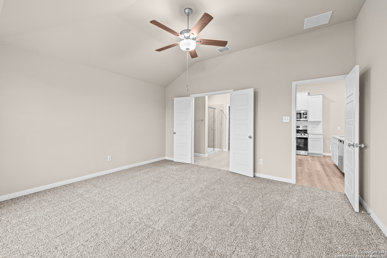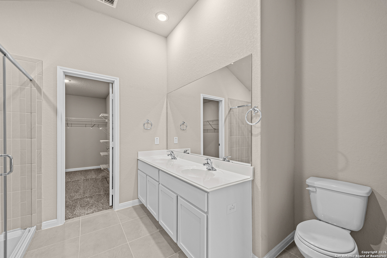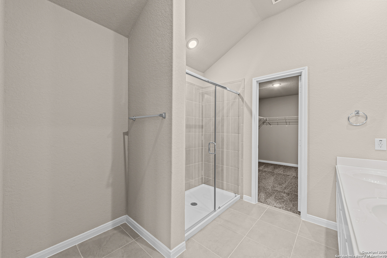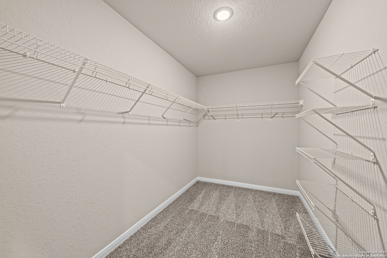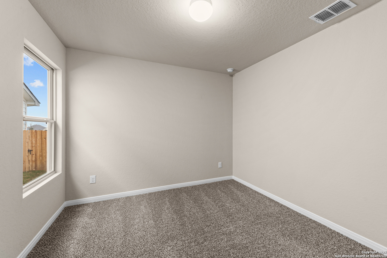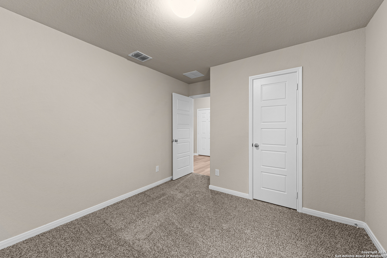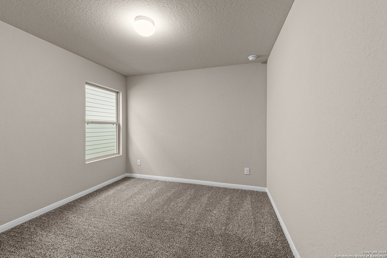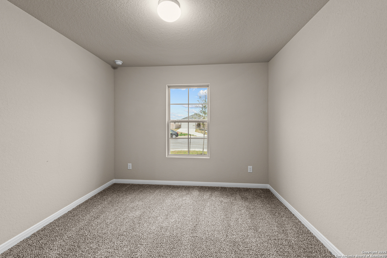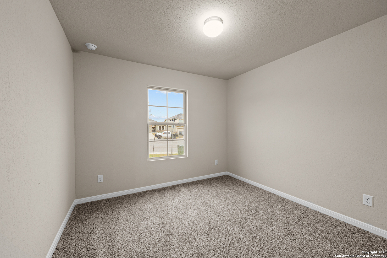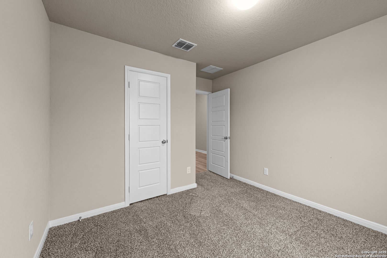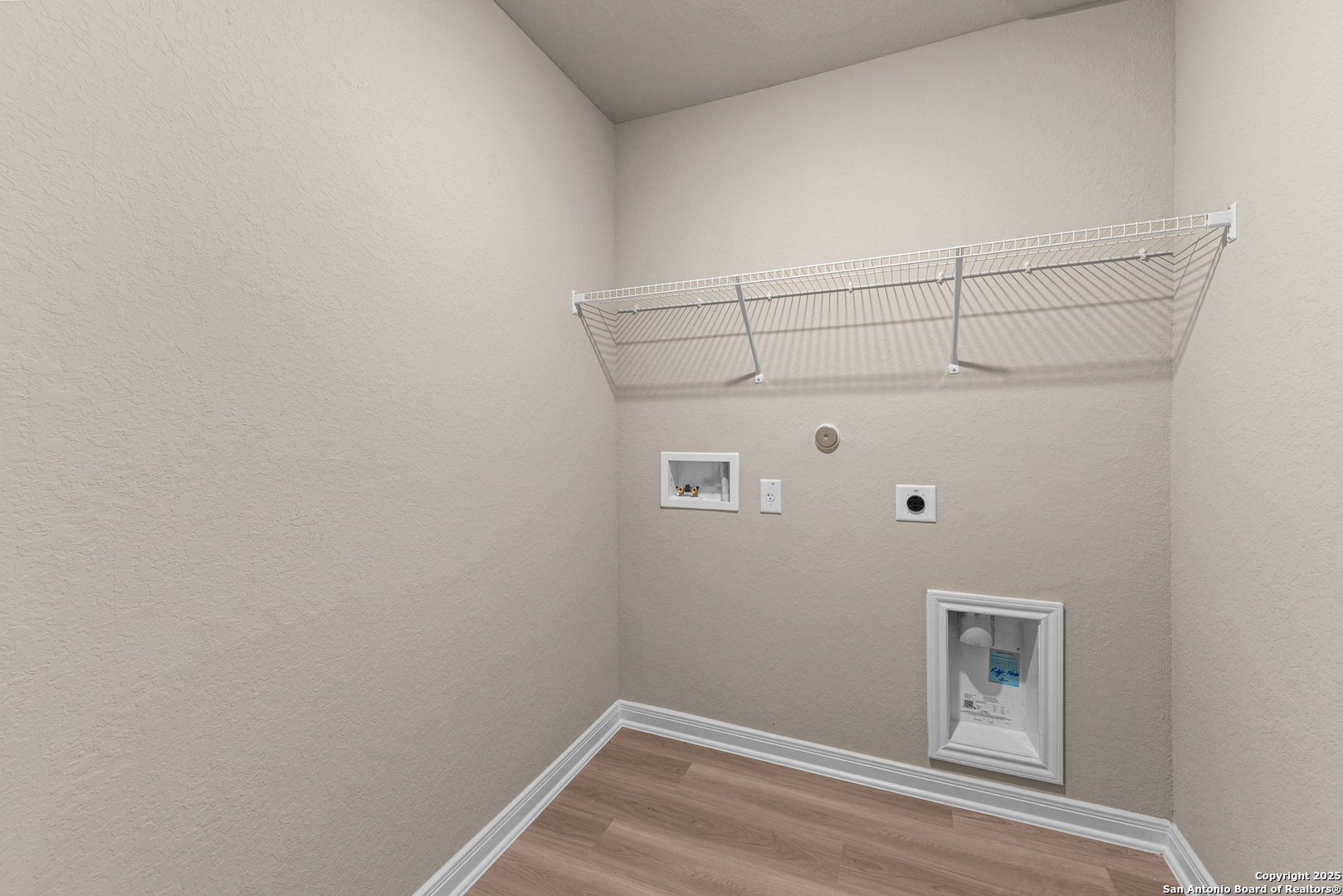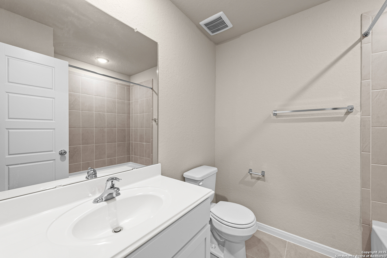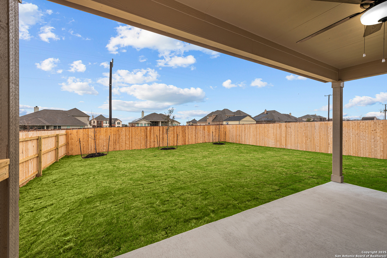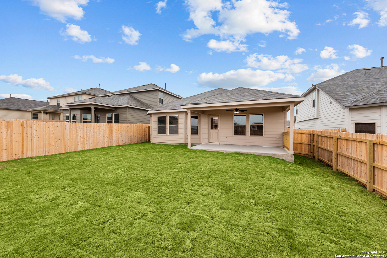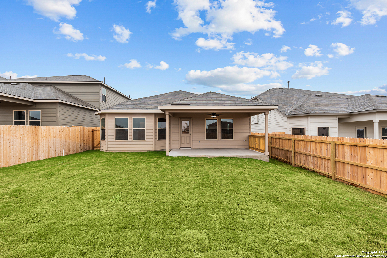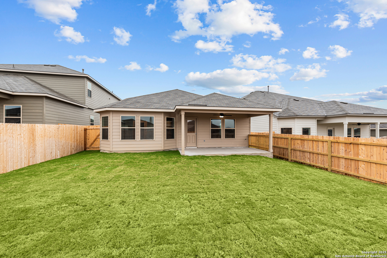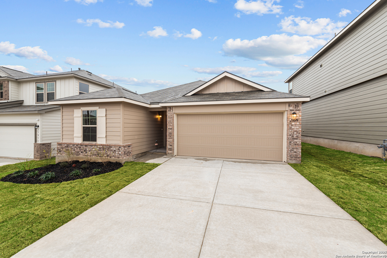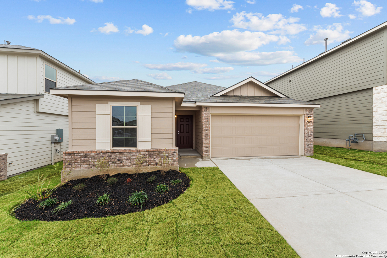Status
Market MatchUP
How this home compares to similar 3 bedroom homes in Saint Hedwig- Price Comparison$23,401 higher
- Home Size21 sq. ft. smaller
- Built in 2024Newer than 98% of homes in Saint Hedwig
- Saint Hedwig Snapshot• 39 active listings• 57% have 3 bedrooms• Typical 3 bedroom size: 1506 sq. ft.• Typical 3 bedroom price: $256,588
Description
***READY NOW**** SUBJECT TO CHANGE. Welcome to this charming new construction home in the peaceful community of St. Hedwig. This delightful 3-bedroom, 2-bathroom home located at 13015 Savory Place is now available for sale. As you step inside, you'll be greeted by a modern and spacious open floorplan designed for comfortable living. The kitchen, equipped with sleek appliances and a deluxe kitchen island, is a focal point of this home, perfect for preparing meals and entertaining guests. This single-story gem built by M/I Homes boasts a cozy atmosphere that exudes warmth and comfort. Each of the three bedrooms provides a serene retreat, and the two bathrooms feature contemporary finishes. Outside, a covered patio awaits, offering a relaxing outdoor space where you can unwind and enjoy the fresh air. With a 2-car garage, convenience is at your doorstep. Located in a desirable area, this home is ideal for those seeking a peaceful neighborhood with easy access to amenities and attractions. The home's size of 1,485 square feet offers a comfortable living space suitable for various lifestyles. Whether you're a first-time buyer, a growing family, or looking to downsize, this home caters to diverse needs. The neutral color palette and modern design elements make it a canvas ready for your personal touch and style.
MLS Listing ID
Listed By
Map
Estimated Monthly Payment
$2,106Loan Amount
$265,991This calculator is illustrative, but your unique situation will best be served by seeking out a purchase budget pre-approval from a reputable mortgage provider. Start My Mortgage Application can provide you an approval within 48hrs.
Home Facts
Bathroom
Kitchen
Appliances
- Dishwasher
- Dryer Connection
- Washer Connection
- Stove/Range
Roof
- Composition
Levels
- One
Cooling
- One Central
Pool Features
- None
Window Features
- None Remain
Parking Features
- Two Car Garage
Fireplace Features
- Not Applicable
Association Amenities
- Fishing Pier
Flooring
- Ceramic Tile
- Vinyl
- Carpeting
Foundation Details
- Slab
Architectural Style
- One Story
Heating
- Central
