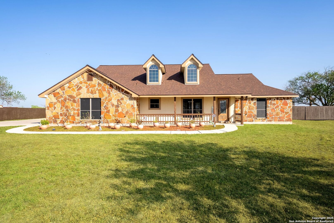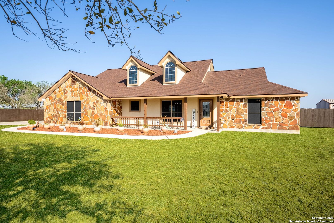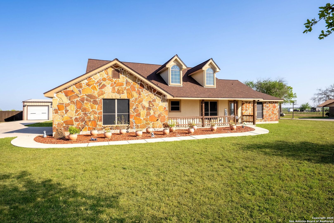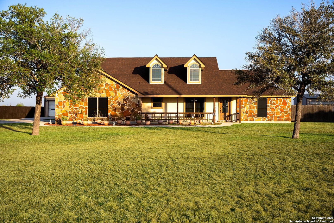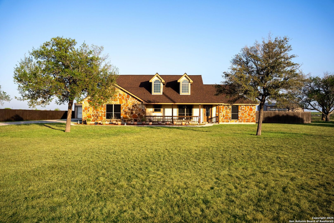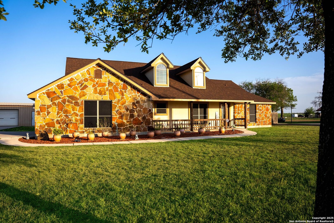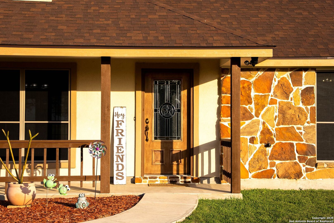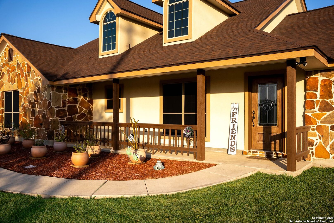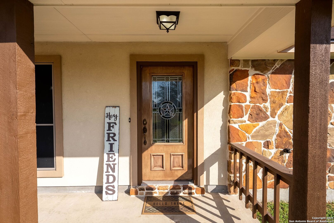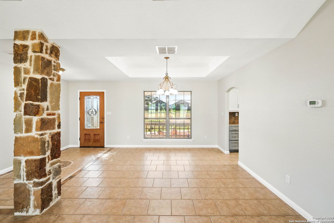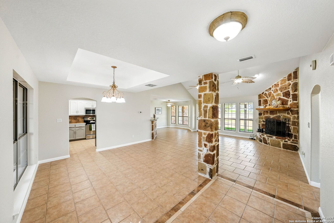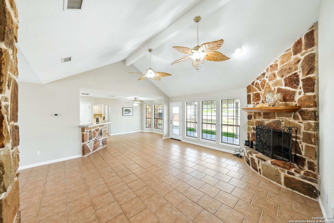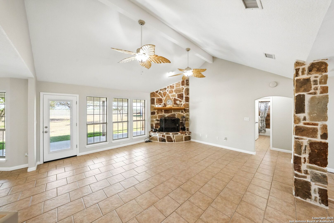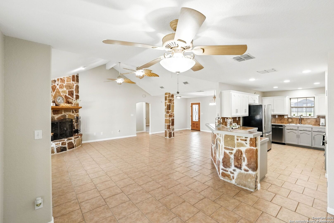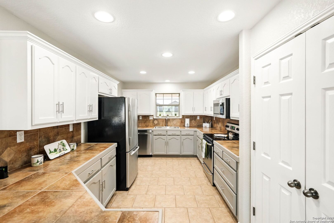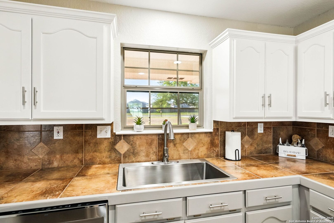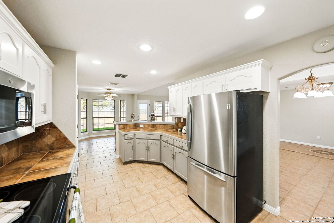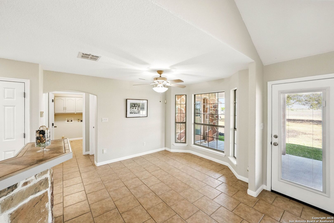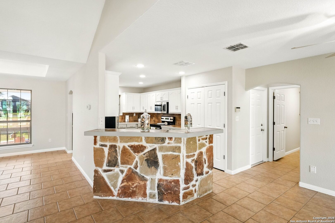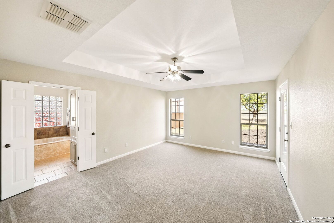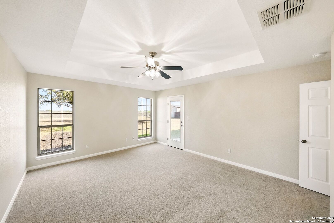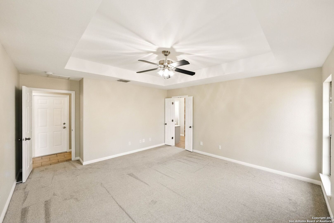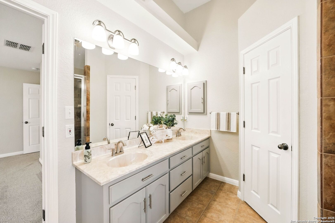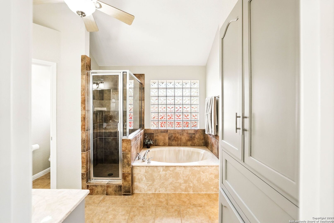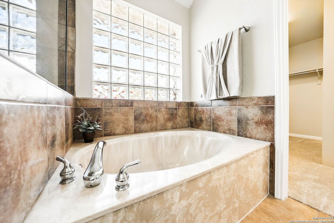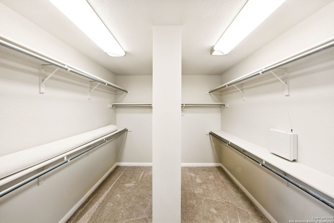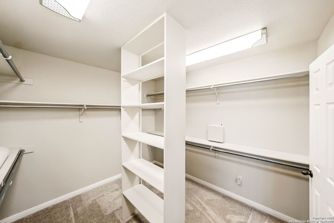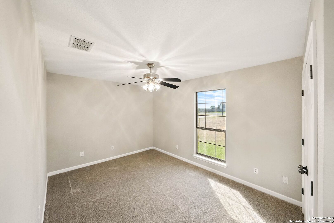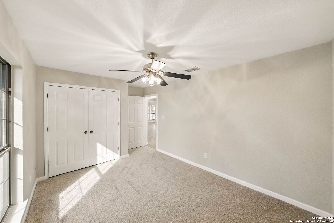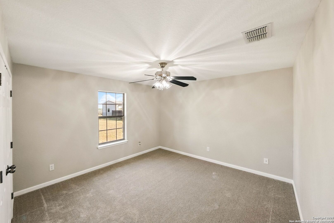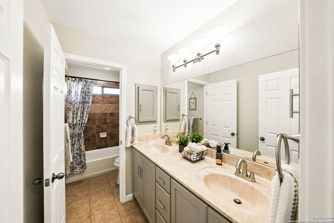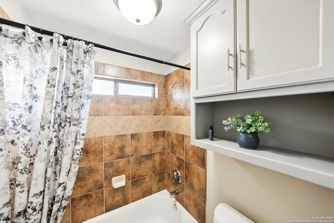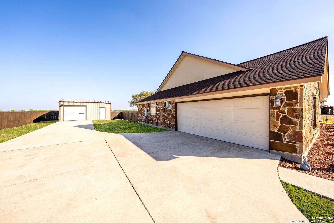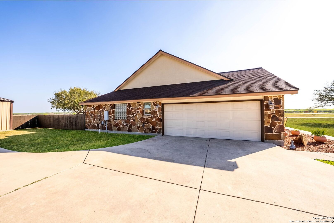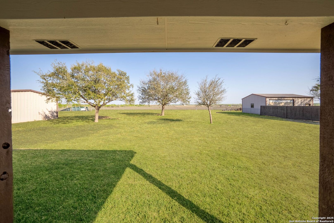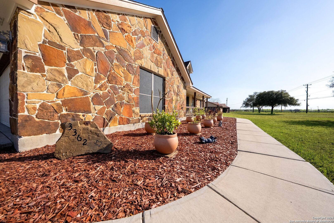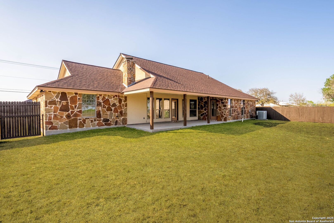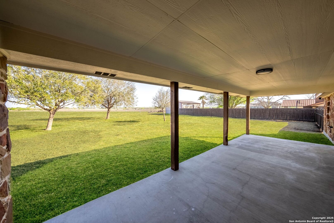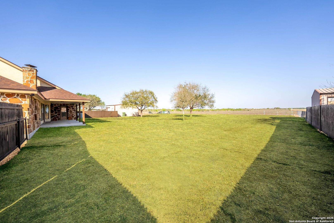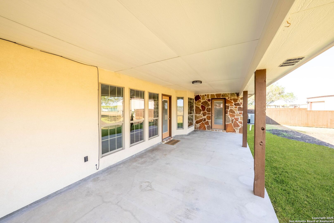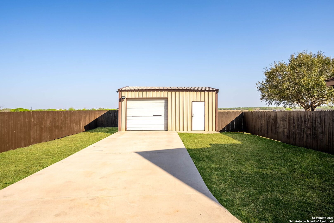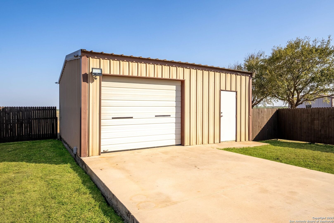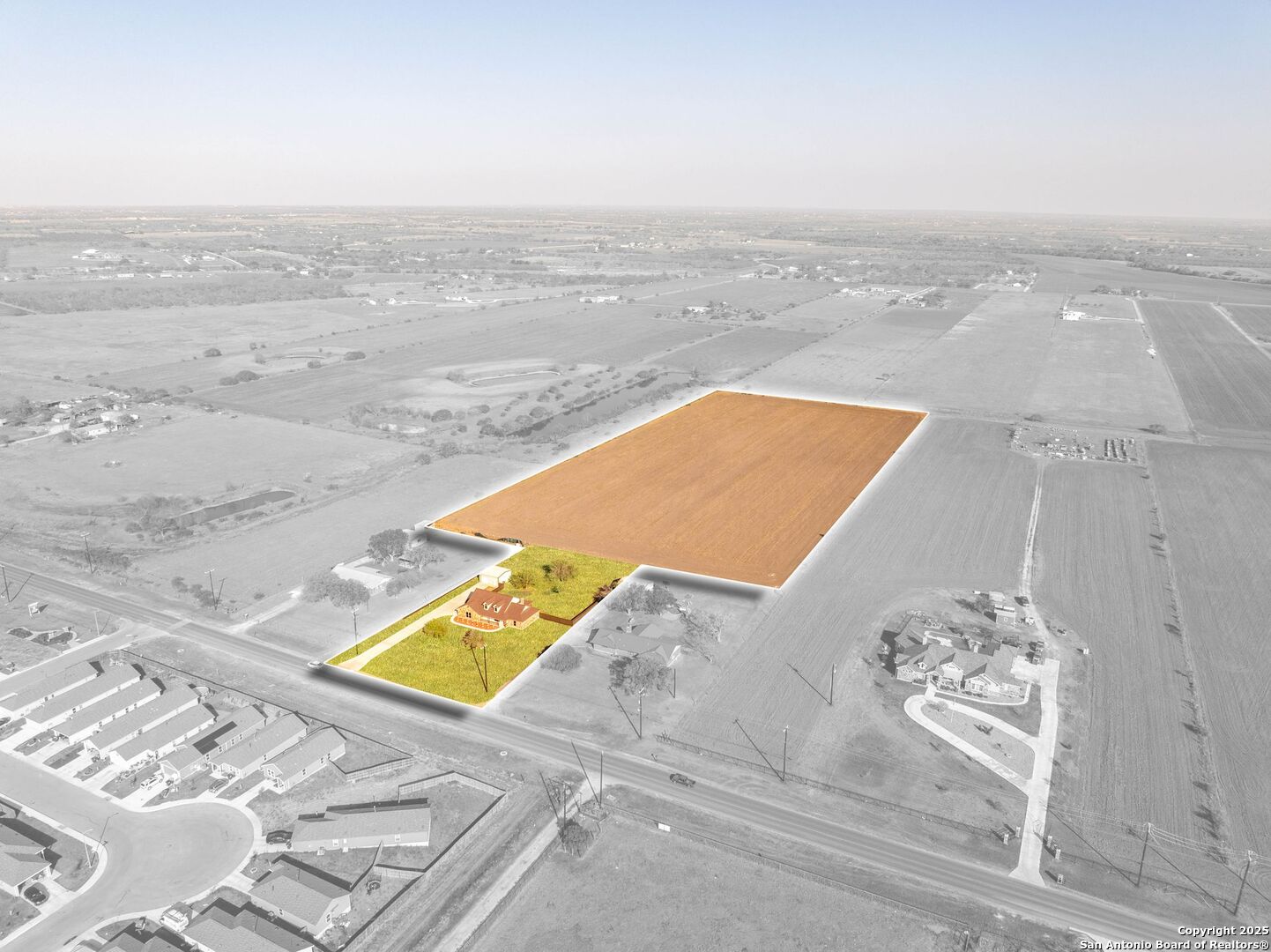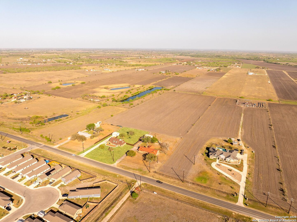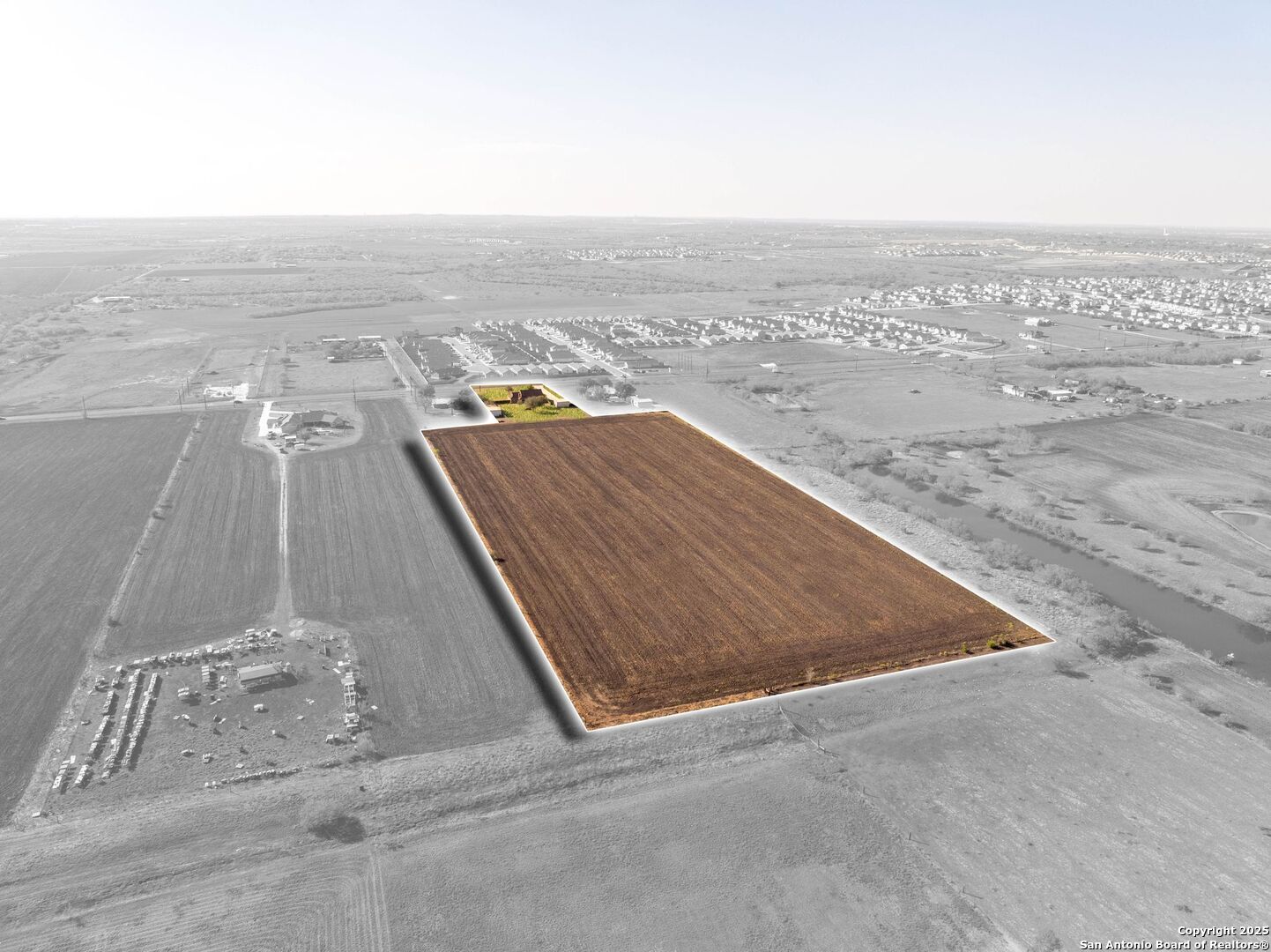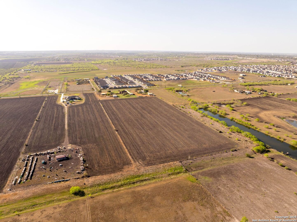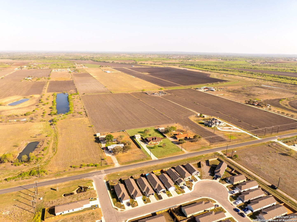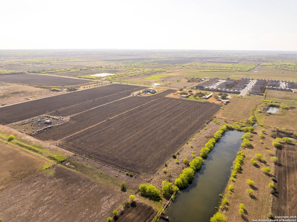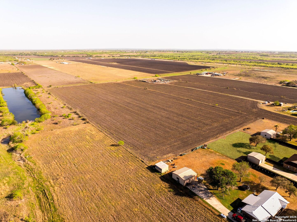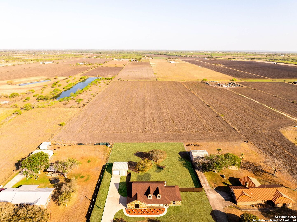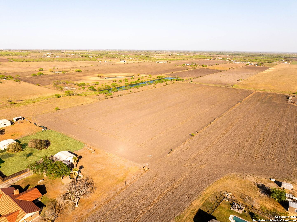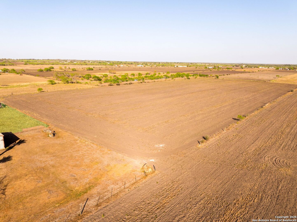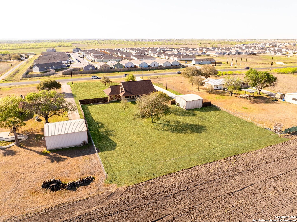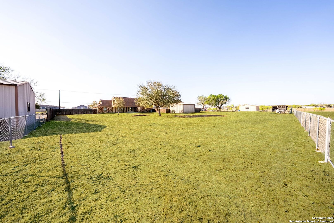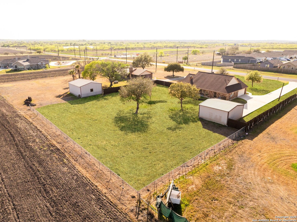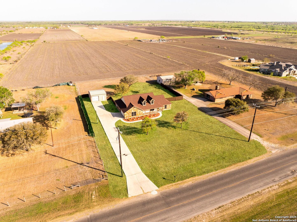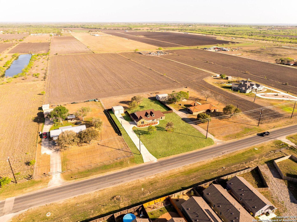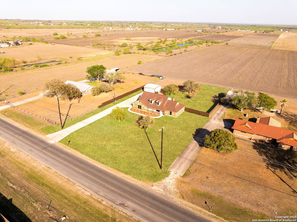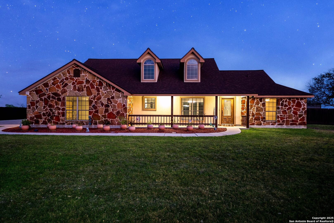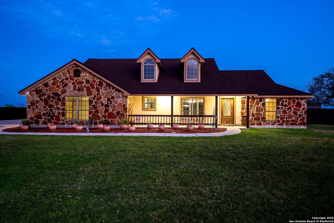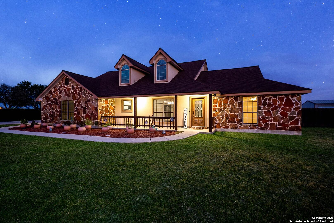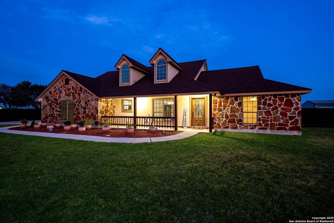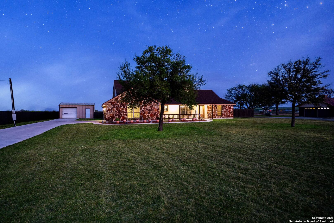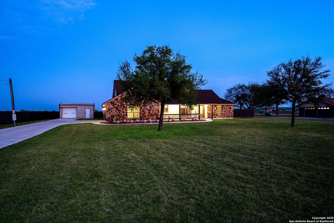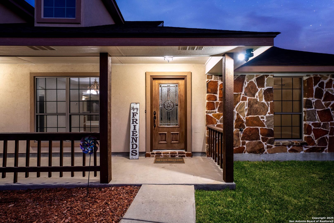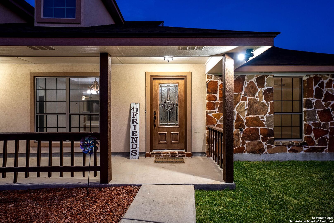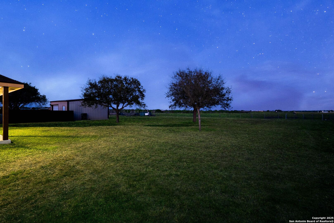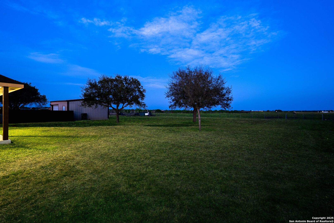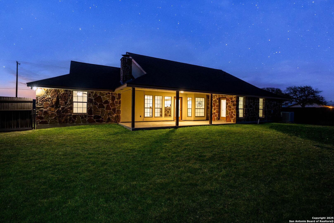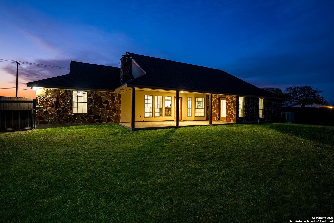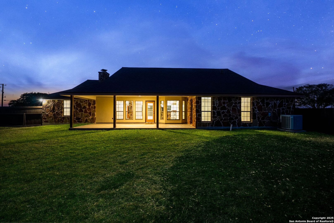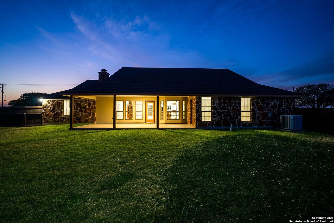Status
Market MatchUP
How this home compares to similar 3 bedroom homes in Saint Hedwig- Price Comparison$453,457 higher
- Home Size428 sq. ft. larger
- Built in 2005Older than 96% of homes in Saint Hedwig
- Saint Hedwig Snapshot• 39 active listings• 56% have 3 bedrooms• Typical 3 bedroom size: 1506 sq. ft.• Typical 3 bedroom price: $256,542
Description
Nestled on 11 acres in the peaceful community of St. Hedwig, this beautifully updated home offers the perfect mix of serene country living with the convenience of being just minutes from San Antonio. With 1,934 square feet of thoughtfully designed space, this home features 3 generously sized bedrooms, 2 full bathrooms, and a formal dining area with charming architectural details. The kitchen is filled with natural light and includes a rock breakfast bar, and a cozy nook ideal for casual dining. The spacious living room impresses with a rock fireplace, cathedral ceiling, and expansive windows that overlook the scenic property. The primary suite provides a private escape with a step ceiling, ensuite bathroom featuring a soaking tub, separate shower, dual sinks, and a walk-in closet. The home has been recently enhanced with a variety of updates, including a new water softener, dishwasher, water heater, microwave, lighting fixtures, carpet in the bedrooms, and more. Outside, you'll find a large covered patio perfect for entertaining, a concrete driveway leading to a 2-car side entry garage, and a well-equipped shop with both a roll-up and standard door. The open land offers plenty of room to roam, graze, or simply enjoy wide open views. Located in Bexar County with easy access to IH-10, this home brings comfort, space, and convenience together in one incredible property.
MLS Listing ID
Listed By
Map
Estimated Monthly Payment
$5,736Loan Amount
$674,500This calculator is illustrative, but your unique situation will best be served by seeking out a purchase budget pre-approval from a reputable mortgage provider. Start My Mortgage Application can provide you an approval within 48hrs.
Home Facts
Bathroom
Kitchen
Appliances
- Dishwasher
- Attic Fan
- Dryer Connection
- Washer Connection
- Pre-Wired for Security
- Custom Cabinets
- Microwave Oven
- Stove/Range
- Private Garbage Service
- Smooth Cooktop
- Solid Counter Tops
- Security System (Owned)
- Garage Door Opener
- Electric Water Heater
- Smoke Alarm
- Ceiling Fans
Roof
- Heavy Composition
Levels
- One
Cooling
- One Central
Pool Features
- None
Window Features
- None Remain
Exterior Features
- Cross Fenced
- Ranch Fence
- Storage Building/Shed
- Double Pane Windows
- Privacy Fence
- Covered Patio
- Patio Slab
- Workshop
Fireplace Features
- One
- Wood Burning
- Living Room
- Stone/Rock/Brick
Association Amenities
- None
Flooring
- Ceramic Tile
- Carpeting
Foundation Details
- Slab
Architectural Style
- Traditional
- One Story
- Ranch
Heating
- Central
- 1 Unit
- Heat Pump
