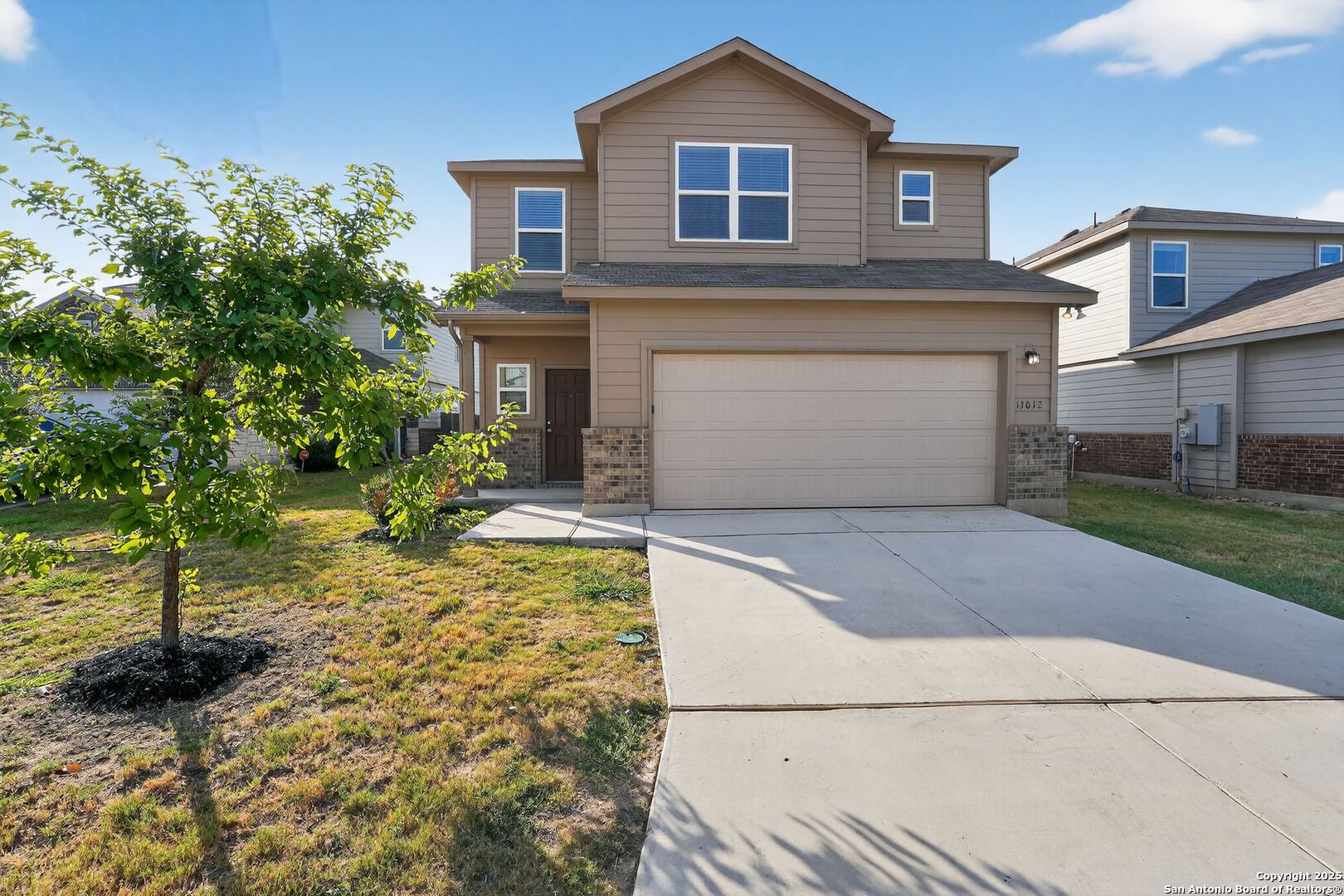Status
Market MatchUP
How this home compares to similar 3 bedroom homes in Saint Hedwig- Price Comparison$31,689 lower
- Home Size175 sq. ft. larger
- Built in 2020Older than 73% of homes in Saint Hedwig
- Saint Hedwig Snapshot• 39 active listings• 57% have 3 bedrooms• Typical 3 bedroom size: 1506 sq. ft.• Typical 3 bedroom price: $256,588
Description
Move-in ready home in the desirable Scott Hollow Subdivision! Built in 2020, this modern single-story home features 3 bedrooms, 2.5 bathrooms, and a loft area with approximately 1,681 sq. ft. of living space. Enjoy an open-concept layout, wood vinyl flooring, faux wood blinds, and a kitchen with all stainless steel appliances. The private backyard with a covered patio is perfect for entertaining or relaxing. Centrally located near schools, shopping, and easy access to San Antonio. Don't miss this opportunity to own a beautifully maintained home in a welcoming neighborhood!
MLS Listing ID
Listed By
Map
Estimated Monthly Payment
$2,059Loan Amount
$213,655This calculator is illustrative, but your unique situation will best be served by seeking out a purchase budget pre-approval from a reputable mortgage provider. Start My Mortgage Application can provide you an approval within 48hrs.
Home Facts
Bathroom
Kitchen
Appliances
- Washer Connection
- Refrigerator
- Dryer Connection
- Self-Cleaning Oven
- Stove/Range
- Smoke Alarm
- Electric Water Heater
- Microwave Oven
- Smooth Cooktop
- Ceiling Fans
- Vent Fan
- Ice Maker Connection
- Garage Door Opener
- Disposal
- Dishwasher
Roof
- Composition
Levels
- Two
Cooling
- One Central
Pool Features
- None
Window Features
- None Remain
Fireplace Features
- Not Applicable
Association Amenities
- None
Flooring
- Vinyl
Foundation Details
- Slab
Architectural Style
- Two Story
Heating
- Central





























