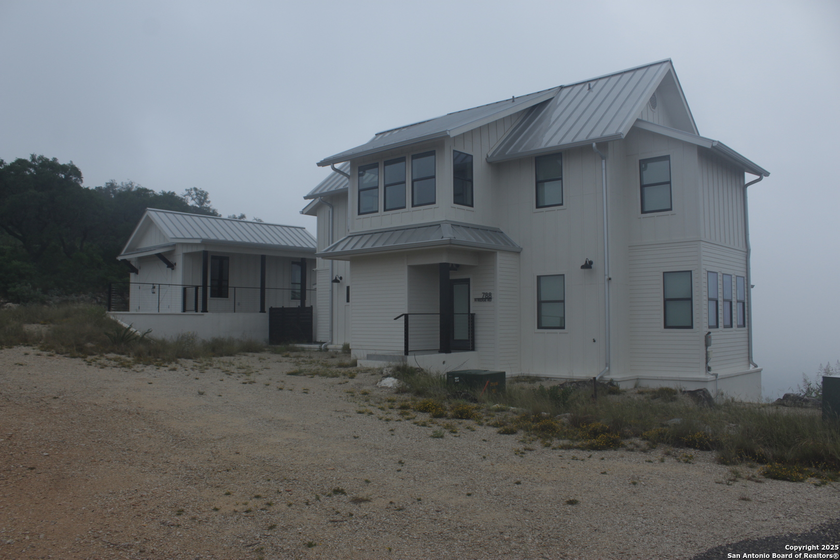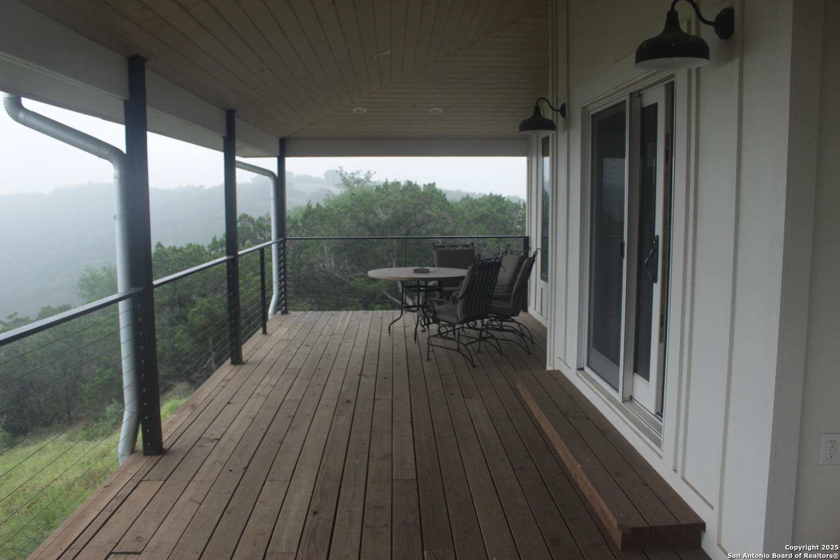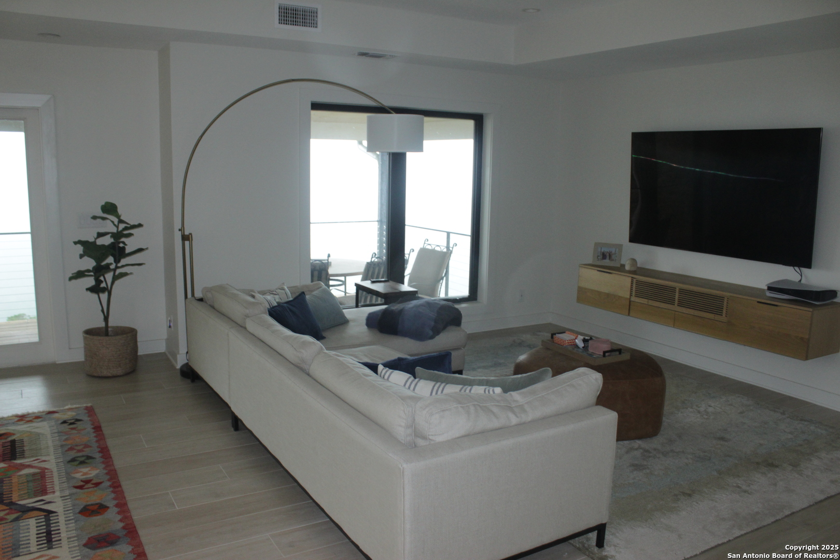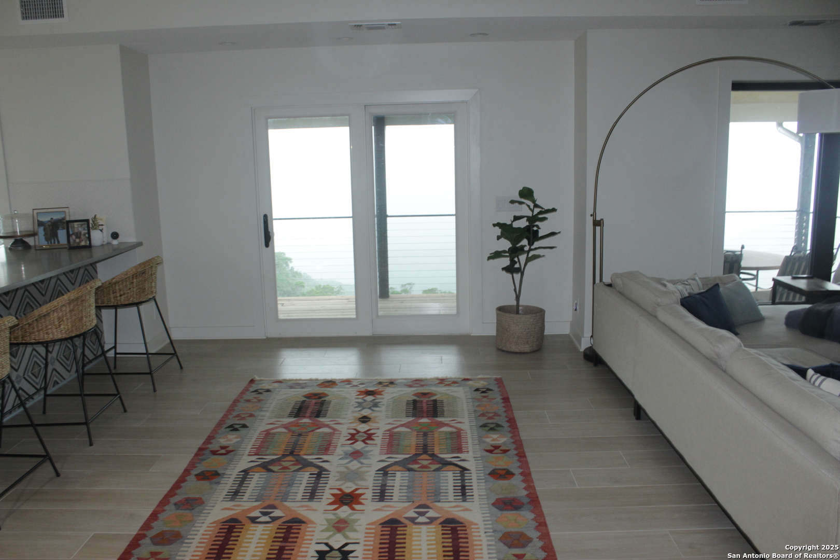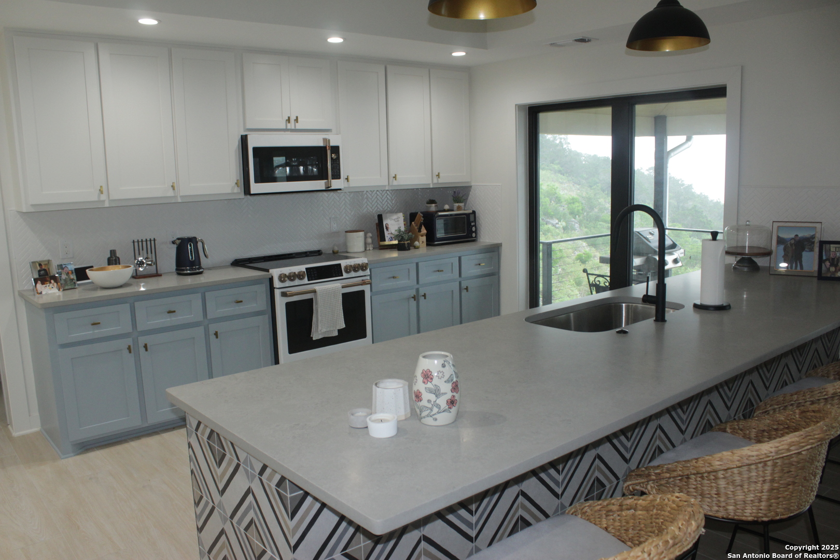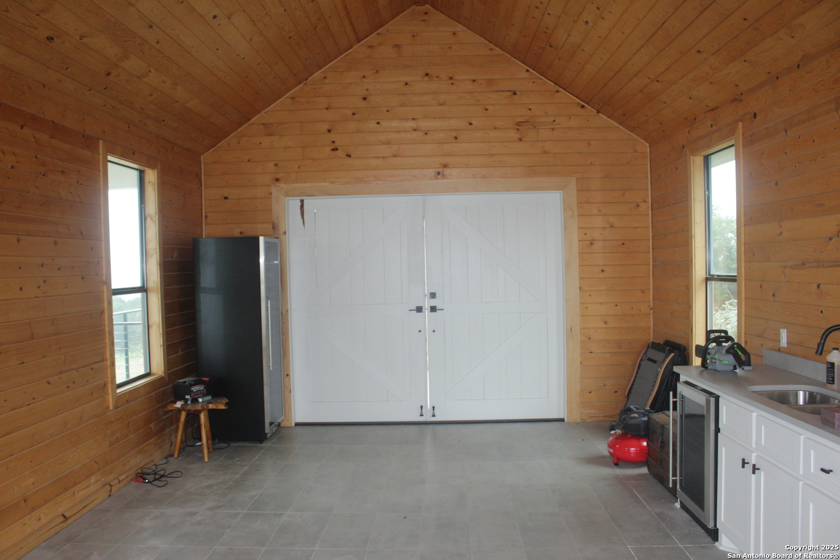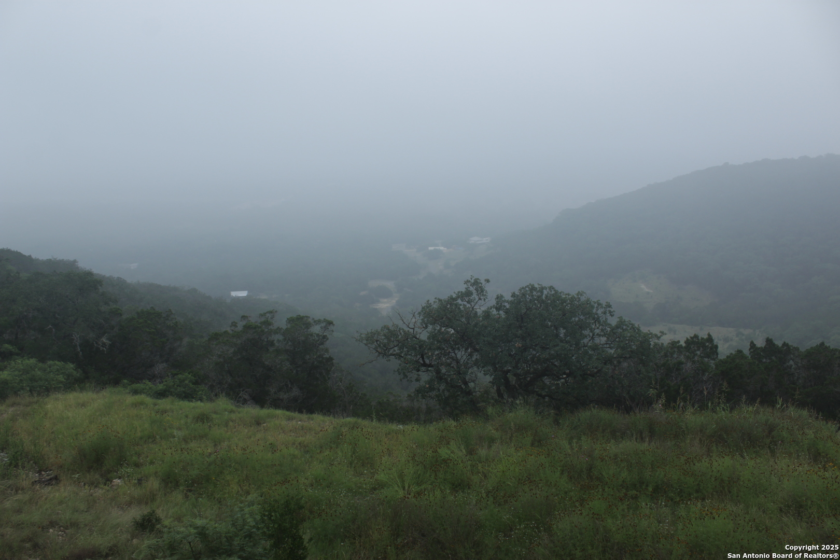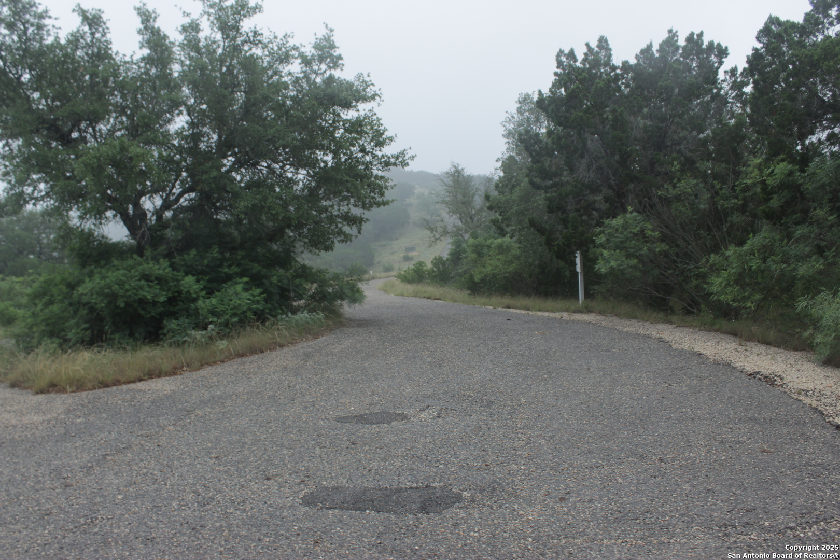Status
Market MatchUP
How this home compares to similar 3 bedroom homes in Rio Frio- Price Comparison$103,666 higher
- Home Size96 sq. ft. larger
- Built in 2018Newer than 91% of homes in Rio Frio
- Rio Frio Snapshot• 6 active listings• 25% have 3 bedrooms• Typical 3 bedroom size: 1886 sq. ft.• Typical 3 bedroom price: $621,333
Description
This a beautiful home in like new condition. It features one of the finest views in the Frio Canyon. The covered rear deck allows you to watch the sun go down on 7 Bluff and Old Baldy from the same easy chair. This home features three bedrooms and 3 1/2 baths with a detached shop/game room. Modern kitchen and open areas provide for cooking, dining, and relaxing. It is situated at the end of the road on a cul de sac and privacy is the word. All this and just a short drive to the tourist destinations of Concan and Garner State Park. This neighborhood allows nightly rentals. To rent or not to rent, that is your decision. Seldom do you find a property that features all these amenities. Come see this one while it is still available.
MLS Listing ID
Listed By
Map
Estimated Monthly Payment
$6,018Loan Amount
$688,750This calculator is illustrative, but your unique situation will best be served by seeking out a purchase budget pre-approval from a reputable mortgage provider. Start My Mortgage Application can provide you an approval within 48hrs.
Home Facts
Bathroom
Kitchen
Appliances
- Ceiling Fans
- Solid Counter Tops
- Microwave Oven
- Dryer Connection
- Ice Maker Connection
- Vent Fan
- Washer Connection
- Dishwasher
- Cook Top
- Refrigerator
- Built-In Oven
Roof
- Metal
Levels
- Two
Cooling
- Two Central
Pool Features
- None
Window Features
- All Remain
Other Structures
- Other
Exterior Features
- None
Fireplace Features
- Not Applicable
Association Amenities
- Clubhouse
- Pool
- Controlled Access
Flooring
- Laminate
- Ceramic Tile
Foundation Details
- Slab
Architectural Style
- Two Story
Heating
- Central
