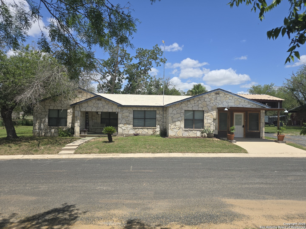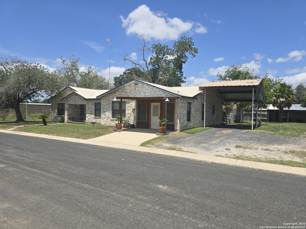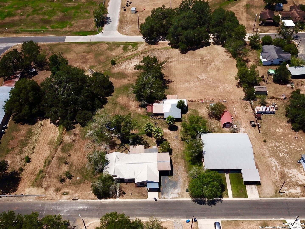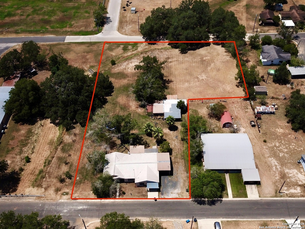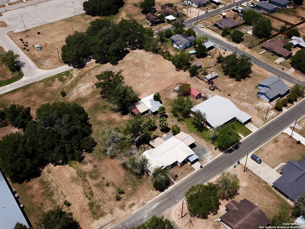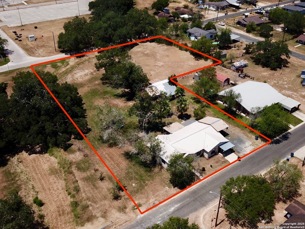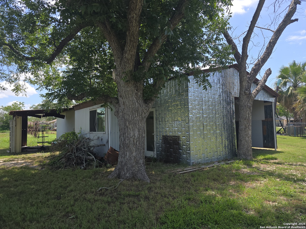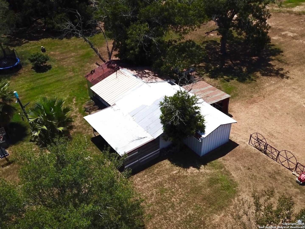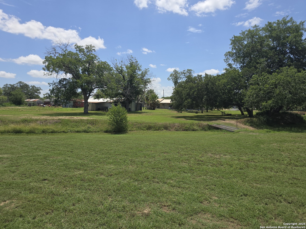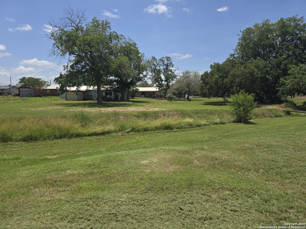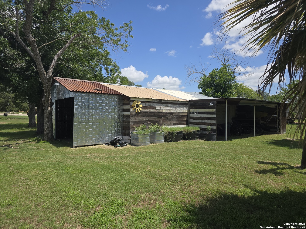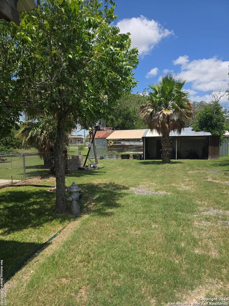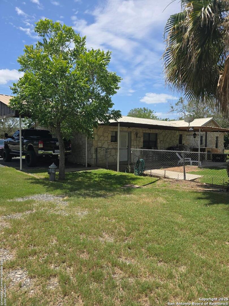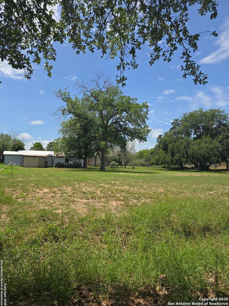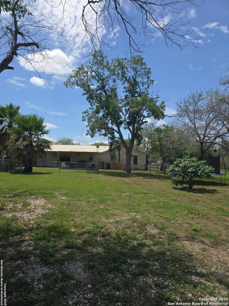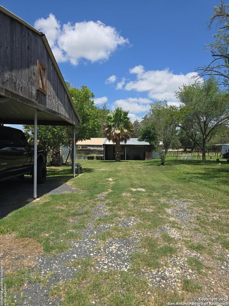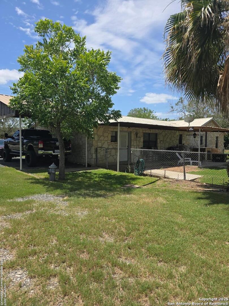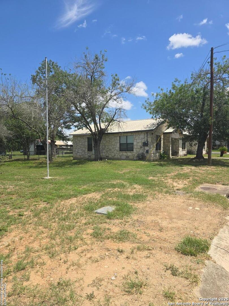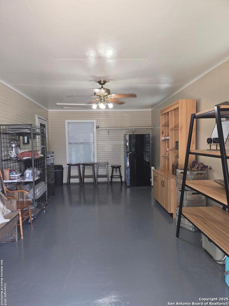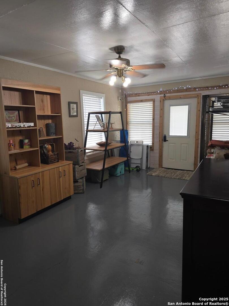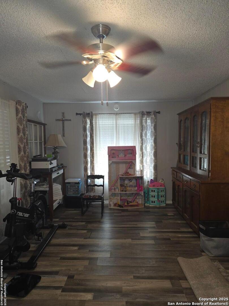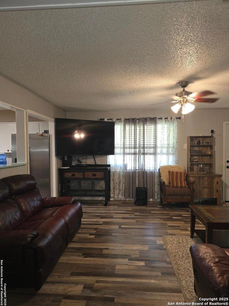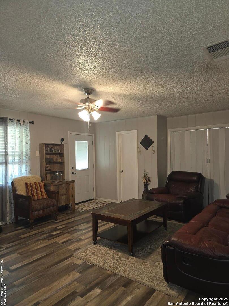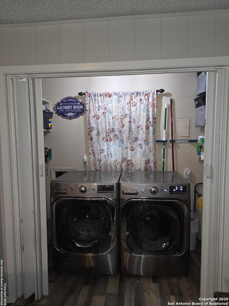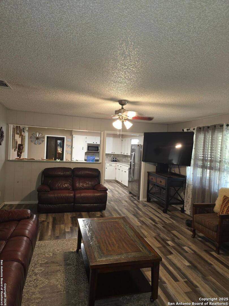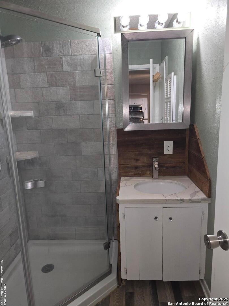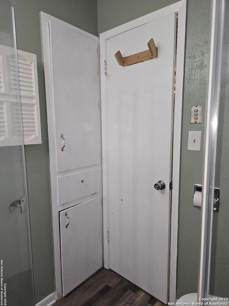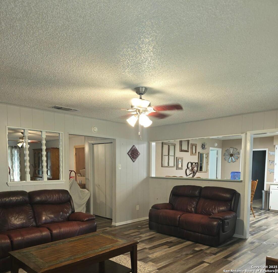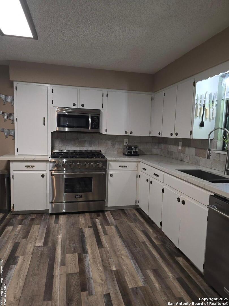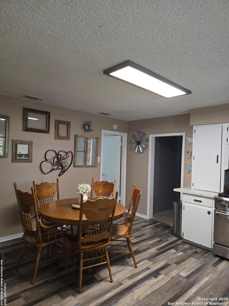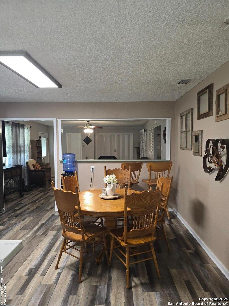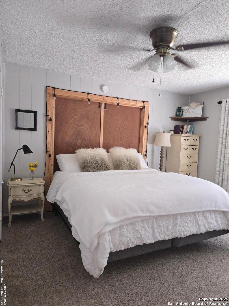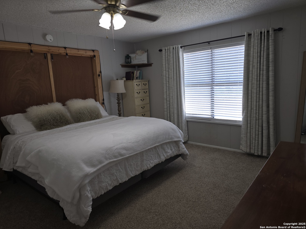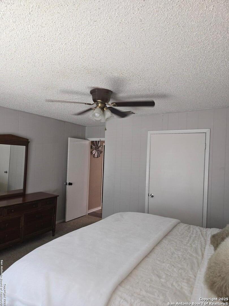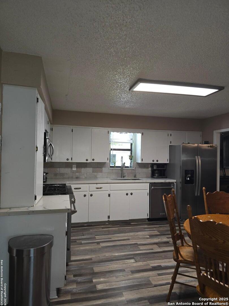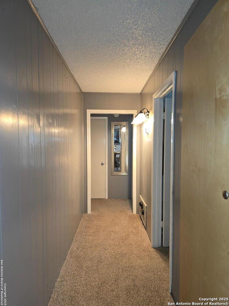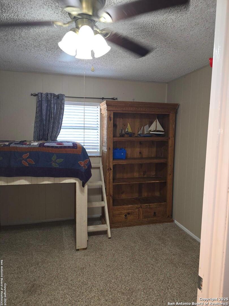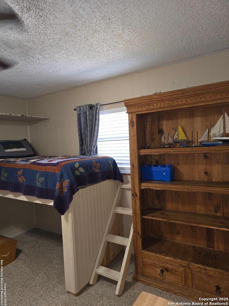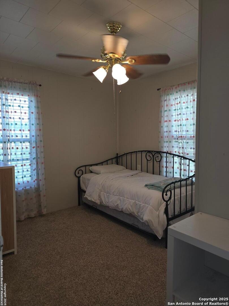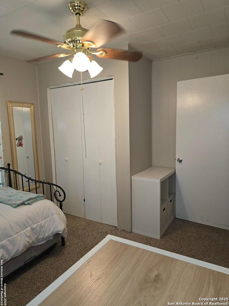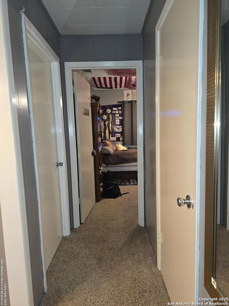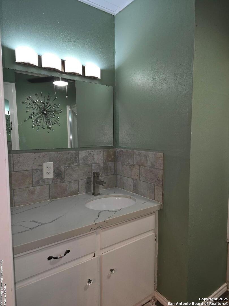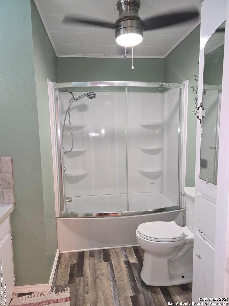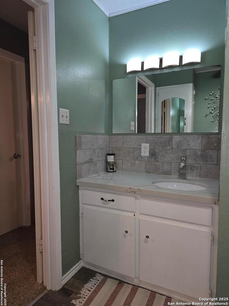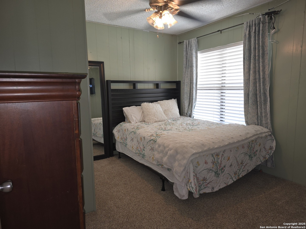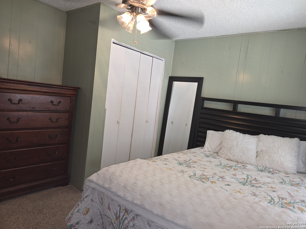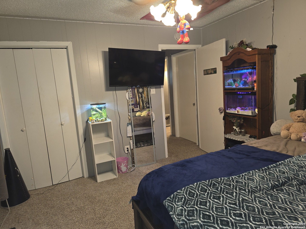Status
Market MatchUP
How this home compares to similar 4 bedroom homes in Poth- Price Comparison$4,089 higher
- Home Size234 sq. ft. smaller
- Built in 1960Older than 67% of homes in Poth
- Poth Snapshot• 21 active listings• 33% have 4 bedrooms• Typical 4 bedroom size: 2296 sq. ft.• Typical 4 bedroom price: $445,910
Description
HOUSE WITH TWO EXTRA LOTS ADJACENT TO THE BACK OF PROPERTY (TOTALLING 1.37 ACRES) IN POTH, TX. Wonderful four-bedroom, two-bathroom natural limestone home with two living areas and a study, that has been renovated throughout with many updates that include new flooring, a gas water heater, a brand-new HVAC, and LED soffit accent lighting. The spacious kitchen remodel includes all new stainless-steel appliances, countertops, and features a commercial grade gas stove/oven unit. Throughout this home you'll find more thoughtful upgrades including all new insulated flooring, remodeled bathrooms, Double paned windows, and built-in accents that highlight the charm of this home. Outside you'll find a large, covered slab porch overlooking a fenced in backyard, surrounded by mature trees. There is plenty of storage and workspace in a fully enclosed shop, one- car garage, and a carport with room for a large truck or RV. All of this is nestled in the serene town of Poth, Texas and is within safe walking distance from the schools, which are known for their stellar academics and exceptional athletics, particularly at the high school level. If you were to ask local residents, they might tell you that Poth's best kept secret is the people. Neighbors look out for each other, and the children feel supported by their schools and community. *Please verify all measurements.
MLS Listing ID
Listed By
Map
Estimated Monthly Payment
$3,667Loan Amount
$427,500This calculator is illustrative, but your unique situation will best be served by seeking out a purchase budget pre-approval from a reputable mortgage provider. Start My Mortgage Application can provide you an approval within 48hrs.
Home Facts
Bathroom
Kitchen
Appliances
- Microwave Oven
- Dryer Connection
- Washer Connection
- Electric Water Heater
- Ceiling Fans
- Dishwasher
- Refrigerator
Roof
- Composition
Levels
- One
Cooling
- One Central
Pool Features
- None
Window Features
- All Remain
Other Structures
- Shed(s)
- Storage
- Workshop
Exterior Features
- Covered Patio
- Chain Link Fence
- Workshop
- Storage Building/Shed
- Mature Trees
Fireplace Features
- Not Applicable
Association Amenities
- Bike Trails
- Park/Playground
- Basketball Court
- Volleyball Court
- Tennis
- Jogging Trails
- BBQ/Grill
Flooring
- Carpeting
- Vinyl
Foundation Details
- Slab
Architectural Style
- One Story
Heating
- Central
