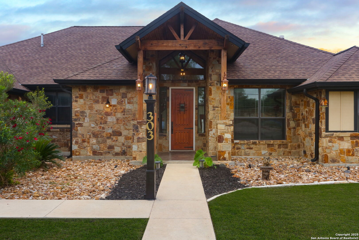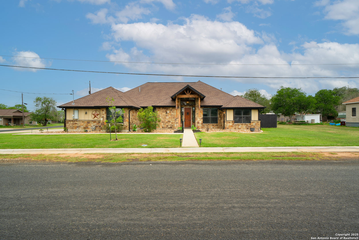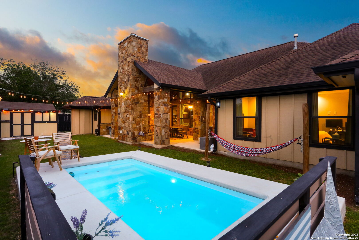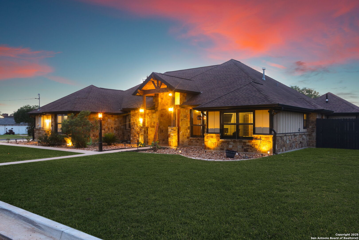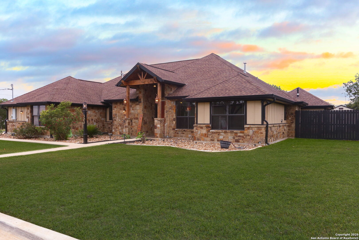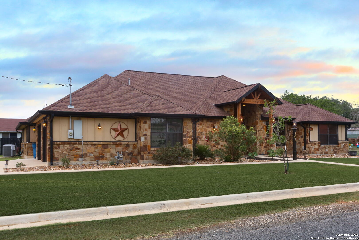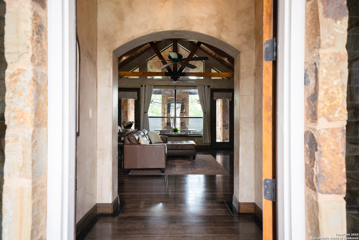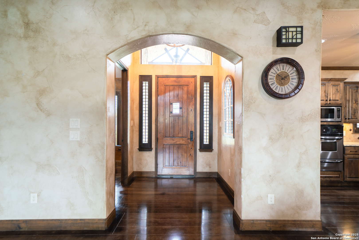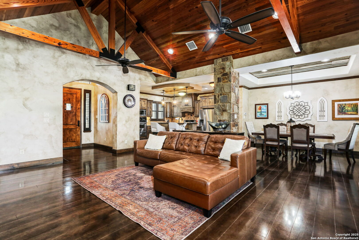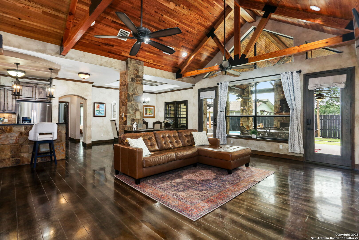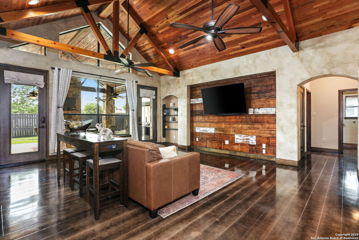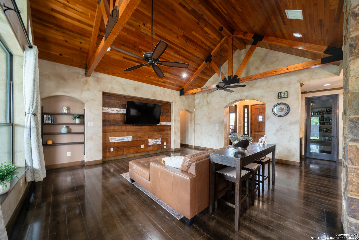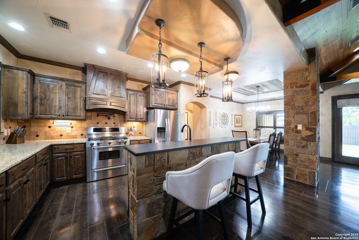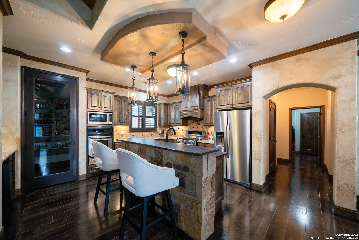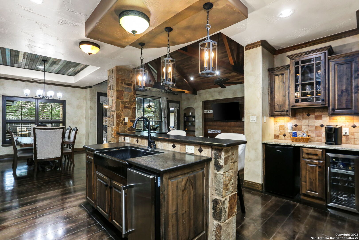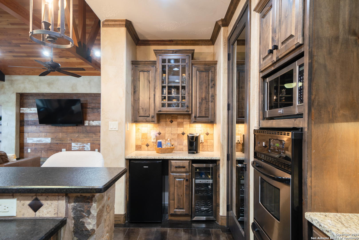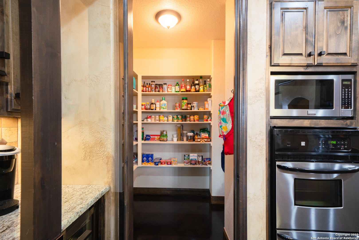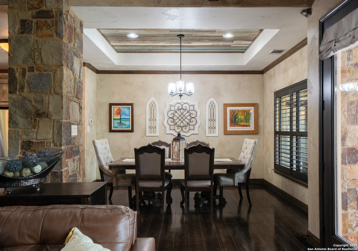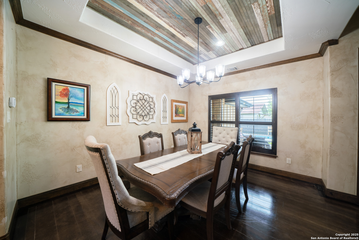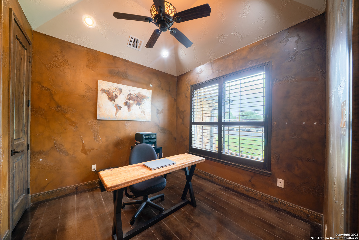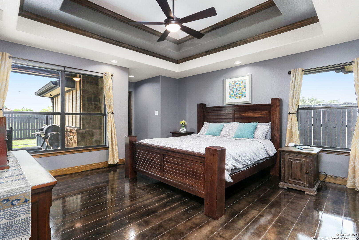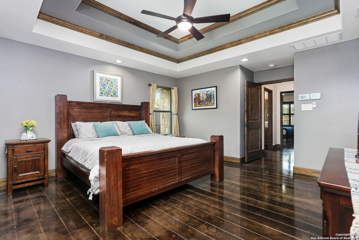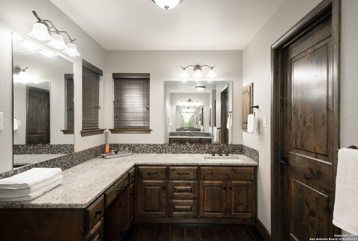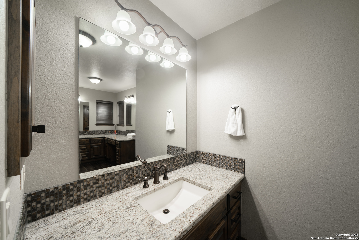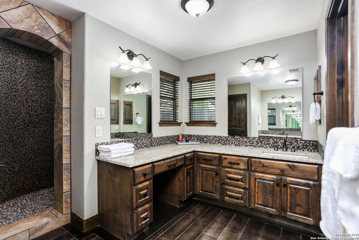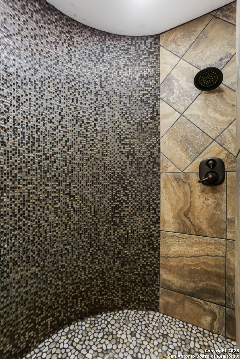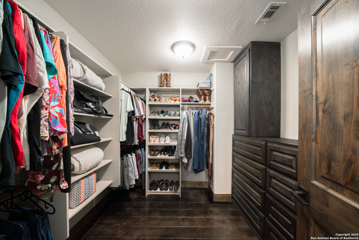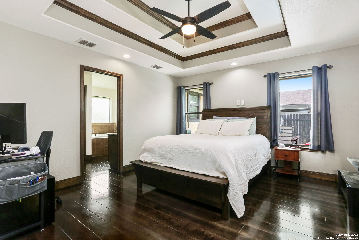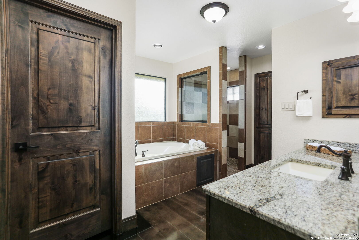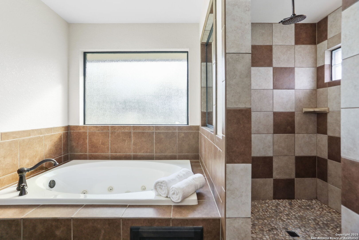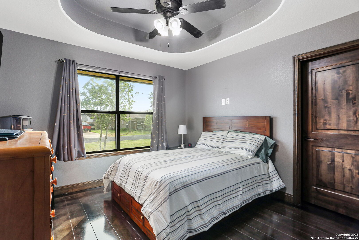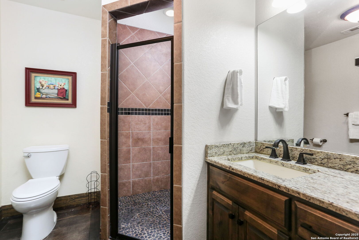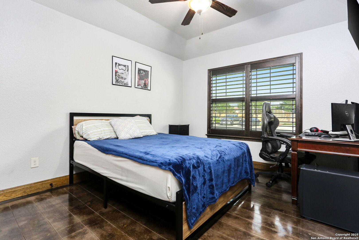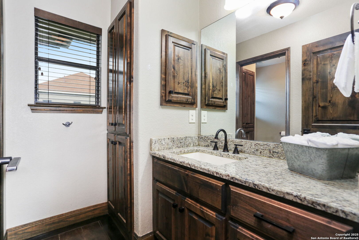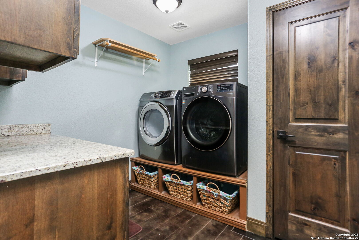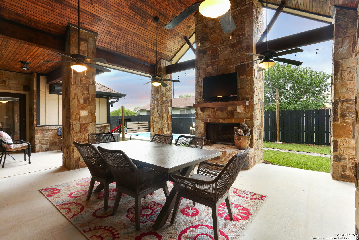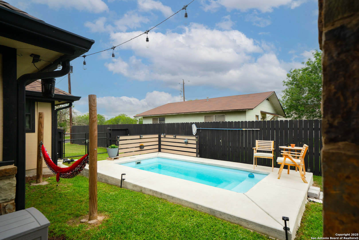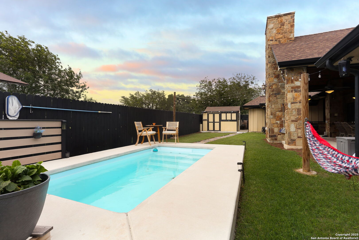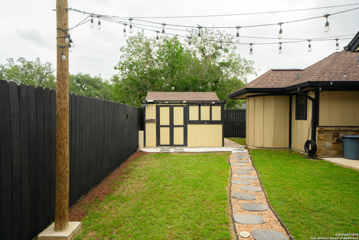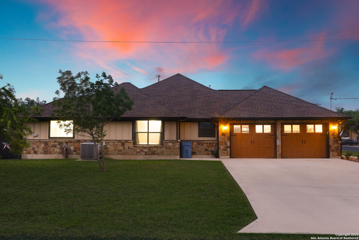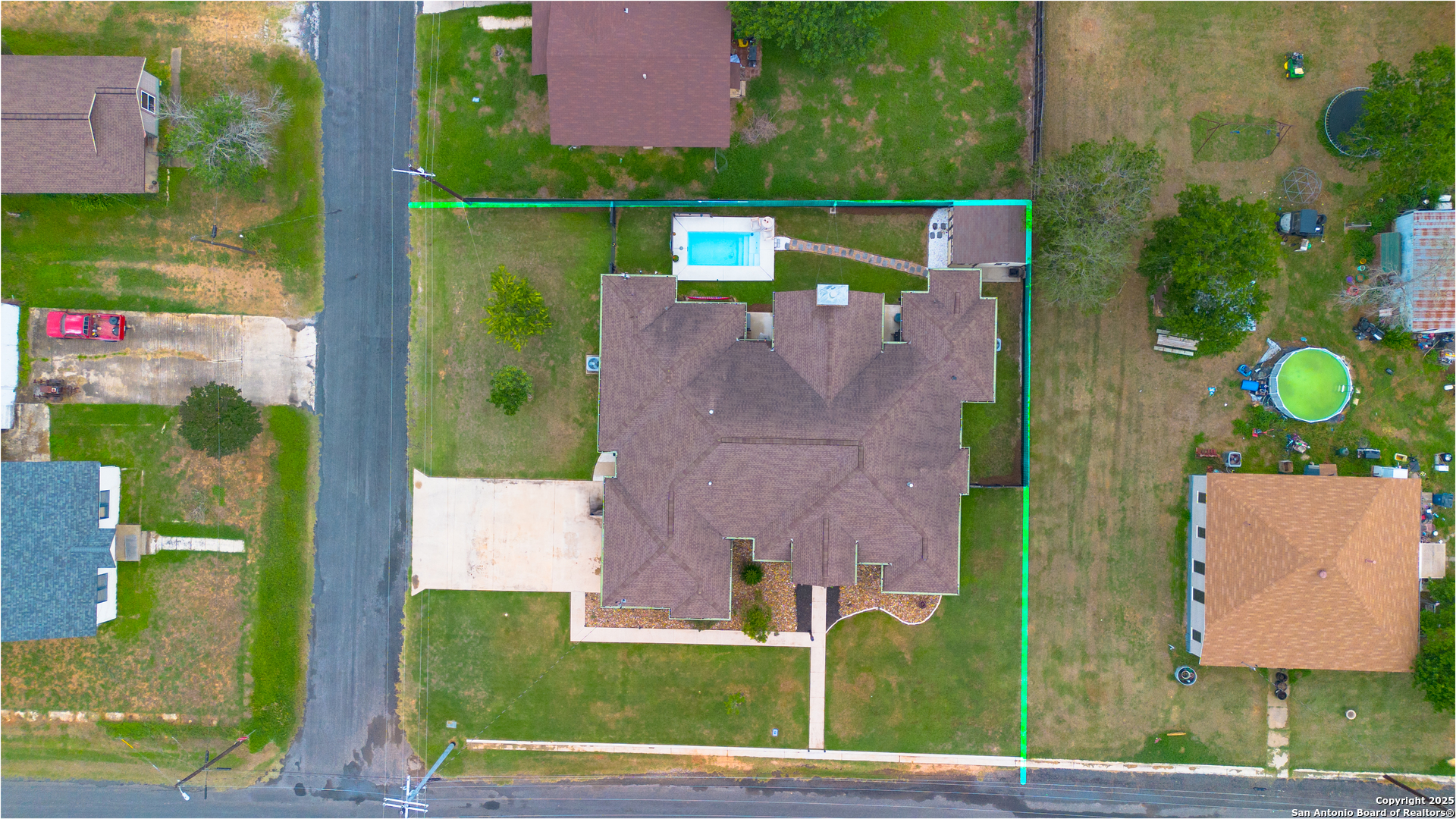Status
Market MatchUP
How this home compares to similar 4 bedroom homes in Poth- Price Comparison$154,089 higher
- Home Size547 sq. ft. larger
- Built in 2015Newer than 81% of homes in Poth
- Poth Snapshot• 21 active listings• 33% have 4 bedrooms• Typical 4 bedroom size: 2296 sq. ft.• Typical 4 bedroom price: $445,910
Description
Experience the perfect blend of character, comfort, and luxury in this beautifully designed residence, ideally situated on a spacious corner lot in the heart of Poth, TX. Offering 4 bedrooms, 4 full bathrooms, and split primary suites, this home is thoughtfully laid out to provide flexibility and privacy. Step inside to find an open-concept layout that flows effortlessly through the living, kitchen, and dining spaces. The dedicated formal dining space offers a sophisticated setting for gatherings. Stamped concrete flooring flows throughout, enhanced by original wood detailing from the original home on the property in the living and dining spaces adds warmth and historic charm to the home. A dedicated office/study offers the perfect space for remote work or quiet reading. The heart of the home extends outdoors to a generous covered patio, complete with four ceiling fans, a cozy outdoor fireplace, and a refreshing plunge pool-perfect for year-round relaxation and gatherings. Additional highlights include a side-entry 2-car garage, enhancing curb appeal and functionality. Located in a convenient and sought-after area of Poth, this home combines the serenity of small-town living with modern luxury features and thoughtful design. Don't miss the opportunity to own this rare and refined property-schedule your showing today!
MLS Listing ID
Listed By
Map
Estimated Monthly Payment
$5,262Loan Amount
$570,000This calculator is illustrative, but your unique situation will best be served by seeking out a purchase budget pre-approval from a reputable mortgage provider. Start My Mortgage Application can provide you an approval within 48hrs.
Home Facts
Bathroom
Kitchen
Appliances
- Ceiling Fans
- Built-In Oven
- Washer Connection
- Gas Cooking
- Dryer Connection
- Stove/Range
- Chandelier
- Solid Counter Tops
Roof
- Composition
Levels
- One
Cooling
- Two Central
Pool Features
- In Ground Pool
Window Features
- Some Remain
Exterior Features
- Has Gutters
- Covered Patio
- Patio Slab
- Privacy Fence
Fireplace Features
- Wood Burning
Association Amenities
- None
Flooring
- Stained Concrete
- Wood
Foundation Details
- Slab
Architectural Style
- Traditional
- Ranch
- One Story
Heating
- 2 Units
- Central
