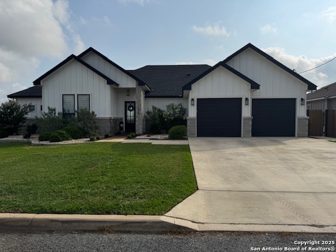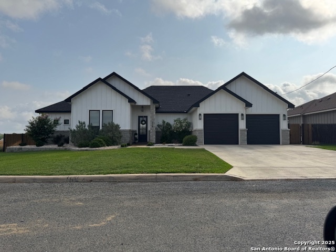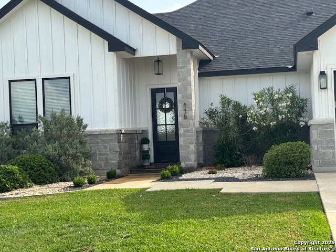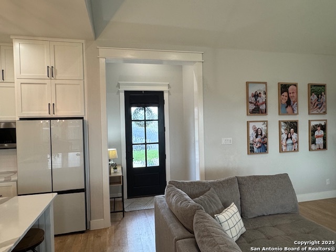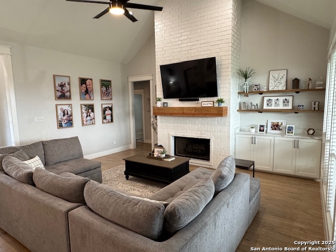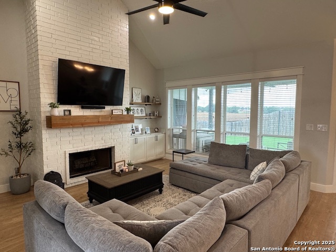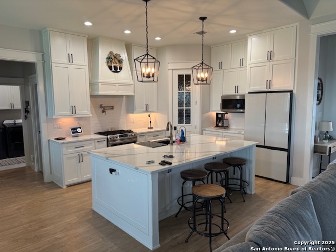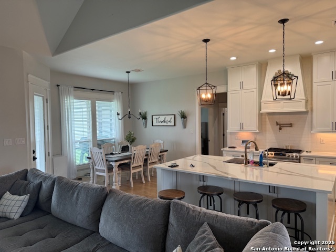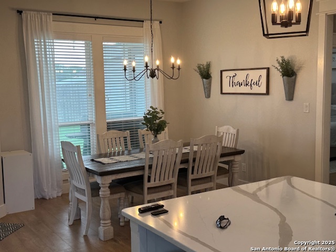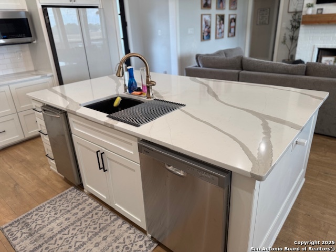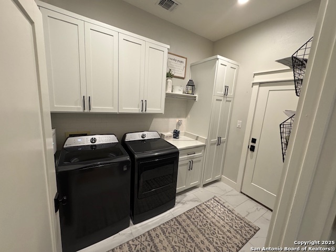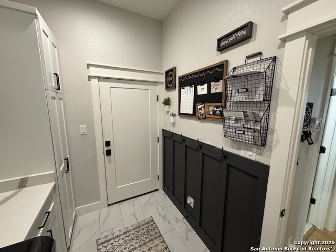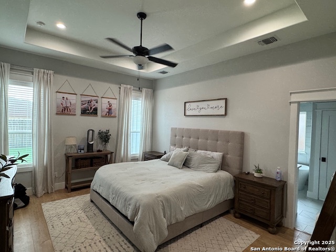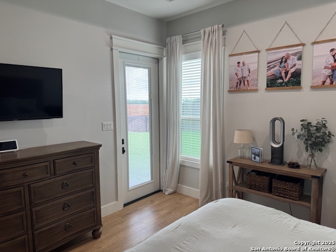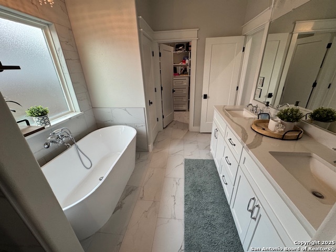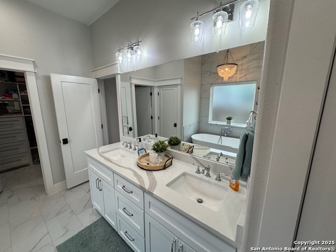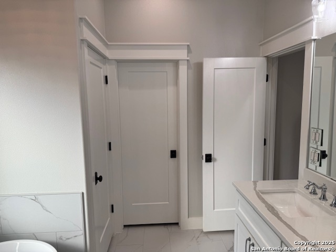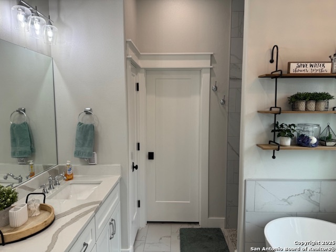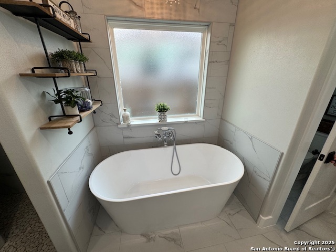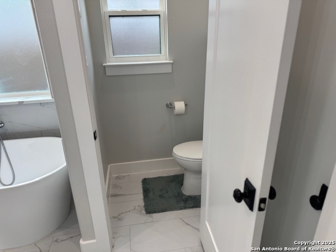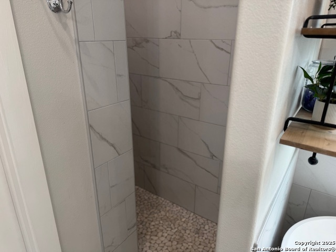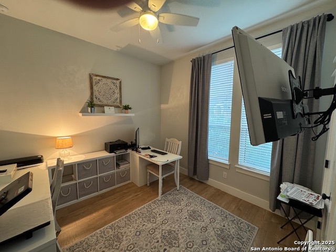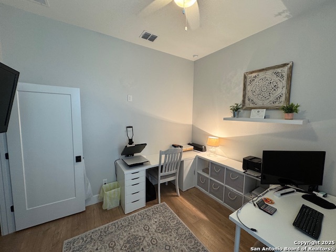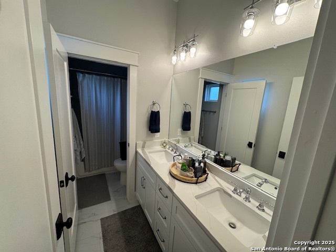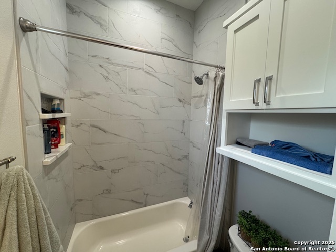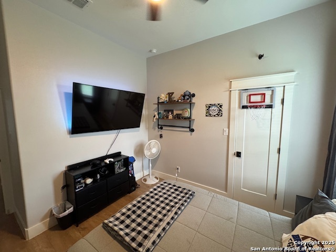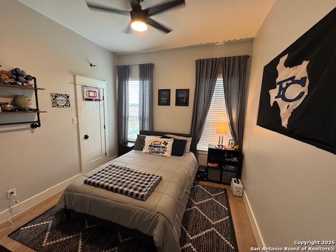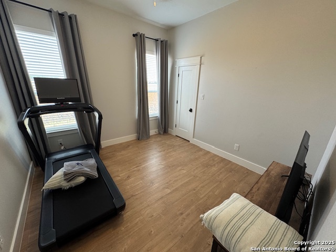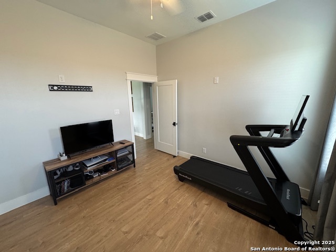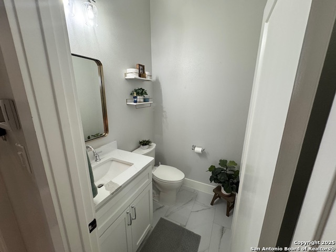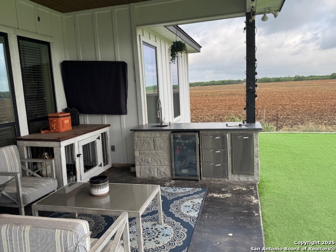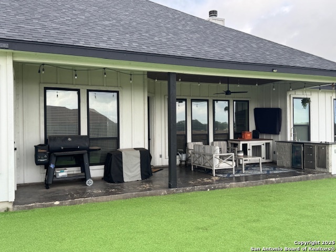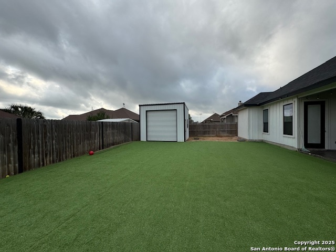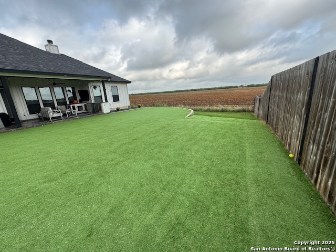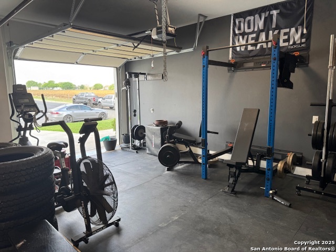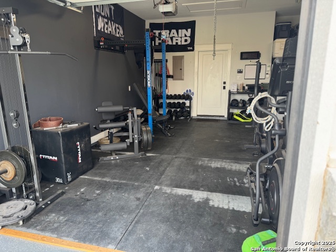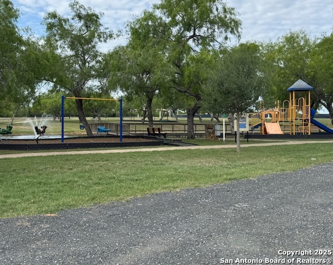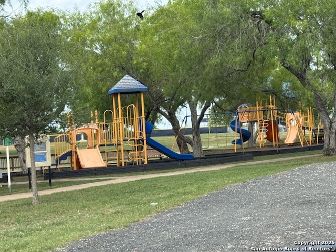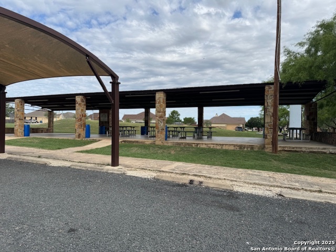Status
Market MatchUP
How this home compares to similar 4 bedroom homes in Poth- Price Comparison$54,088 higher
- Home Size479 sq. ft. smaller
- Built in 2020Newer than 85% of homes in Poth
- Poth Snapshot• 21 active listings• 33% have 4 bedrooms• Typical 4 bedroom size: 2296 sq. ft.• Typical 4 bedroom price: $445,910
Description
DON'T MISS OUT! This beautiful farmhouse is loaded with custom upgrades and is built to entertain. Located just 1 block from the city park with playground, walking path, and covered pavilion, the exterior features include front yard sprinklers, ASTROTURF in the backyard, outside living area complete with tv and wet bar area, and extra storage/workshop with power. You will also enjoy a gorgeous country view. The interior boasts gorgeous tile and laminate floors, tall ceilings with beautiful exposed beams, and a dreamy fireplace. Solid quartz countertops throughout the entire home, walk-in closets in each room, and the ability to convert a bedroom to an office/study. The stainless steel appliances INCLUDE dishwasher, ice maker, and gas range set into custom cabinets! This home is ready to build a lifetime of family memories!
MLS Listing ID
Listed By
Map
Estimated Monthly Payment
$4,339Loan Amount
$475,000This calculator is illustrative, but your unique situation will best be served by seeking out a purchase budget pre-approval from a reputable mortgage provider. Start My Mortgage Application can provide you an approval within 48hrs.
Home Facts
Bathroom
Kitchen
Appliances
- Solid Counter Tops
- Garage Door Opener
- Dishwasher
- Gas Cooking
- Stove/Range
- City Garbage service
- Water Softener (owned)
- Smoke Alarm
- Washer Connection
- Refrigerator
- Dryer Connection
- Ice Maker Connection
- Custom Cabinets
- Disposal
- Ceiling Fans
- Gas Water Heater
Roof
- Composition
Levels
- One
Cooling
- One Central
- Other
Pool Features
- None
Window Features
- Some Remain
Other Structures
- Workshop
Exterior Features
- Storage Building/Shed
- Chain Link Fence
- Workshop
- Other - See Remarks
- Privacy Fence
- Outdoor Kitchen
- Double Pane Windows
- Special Yard Lighting
- Sprinkler System
- Covered Patio
Fireplace Features
- One
Association Amenities
- Other - See Remarks
Flooring
- Wood
- Laminate
- Other
- Ceramic Tile
- Vinyl
Foundation Details
- Slab
Architectural Style
- One Story
- Traditional
- Ranch
- Other
Heating
- Other
- Central
- 1 Unit
