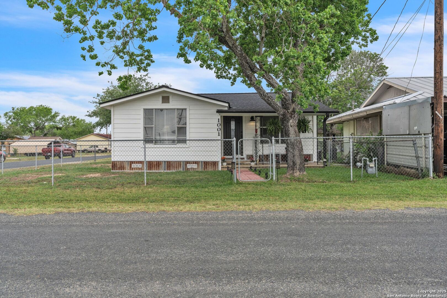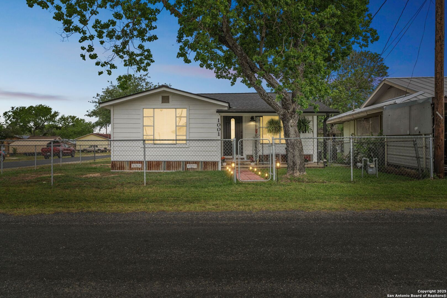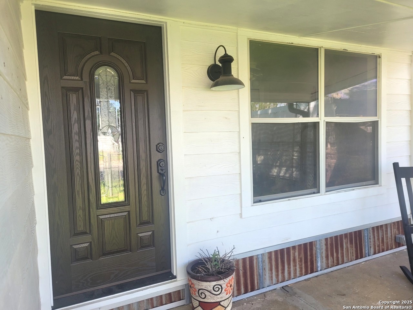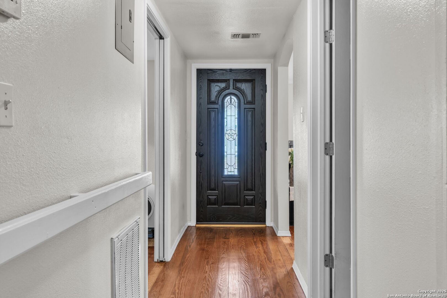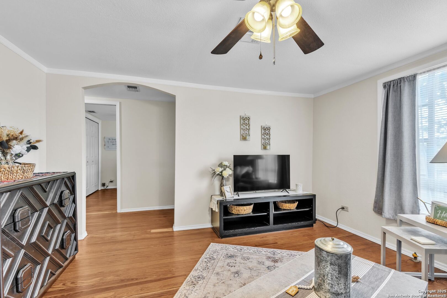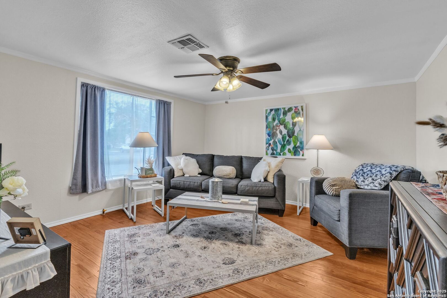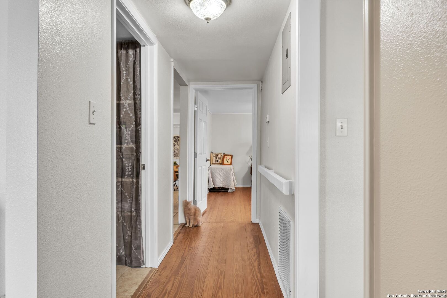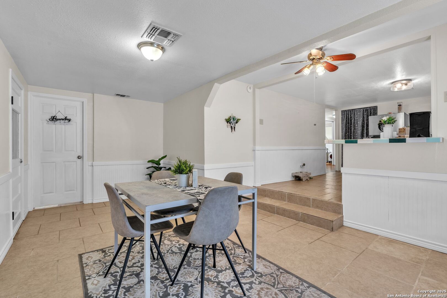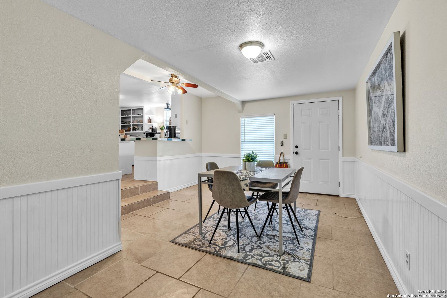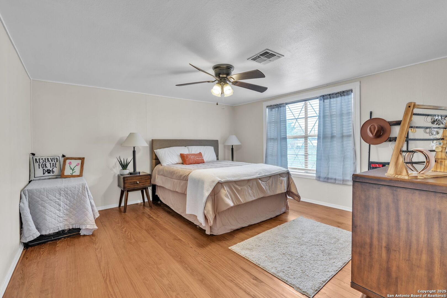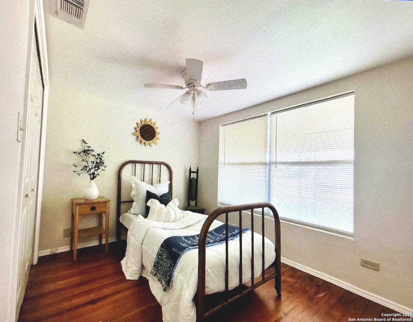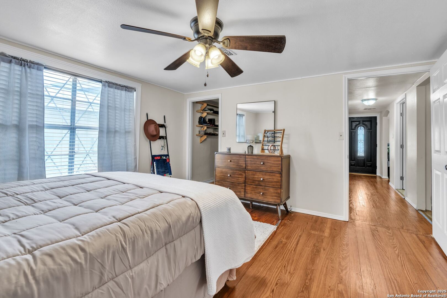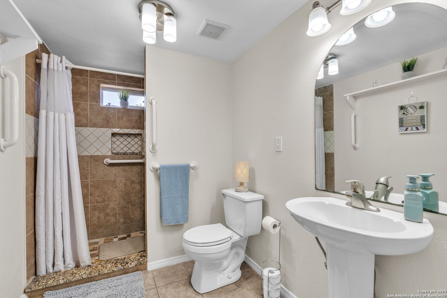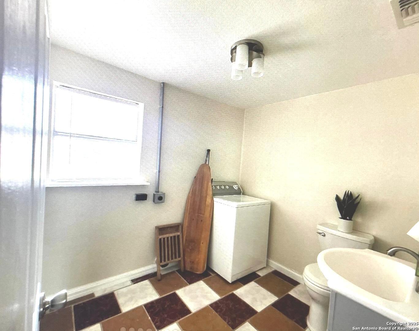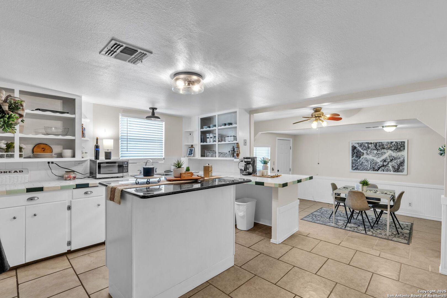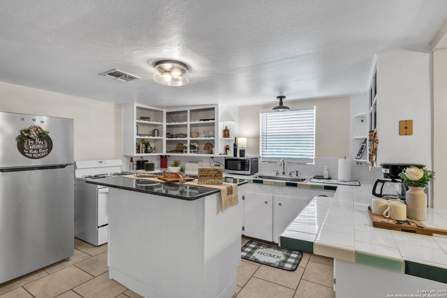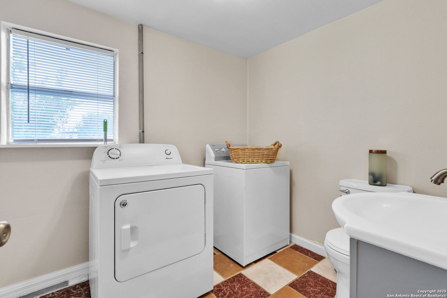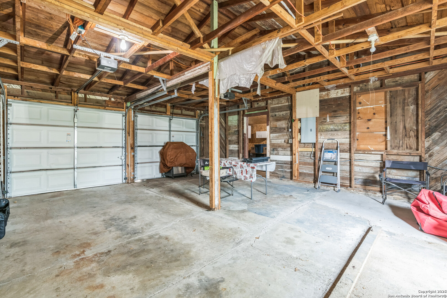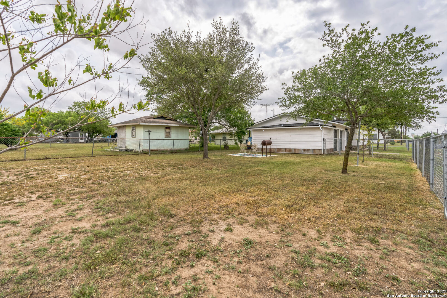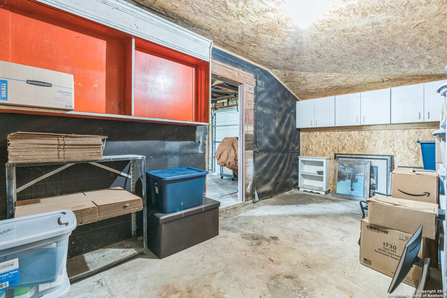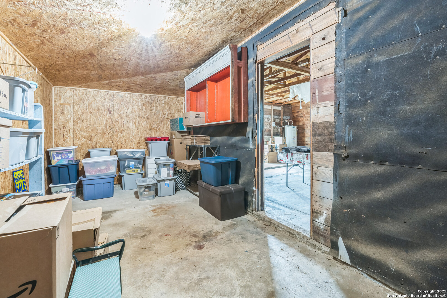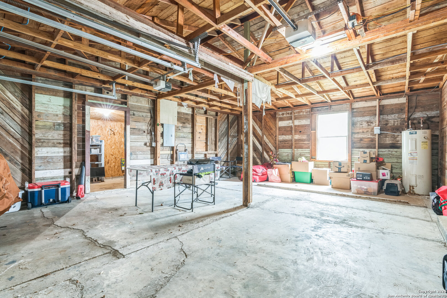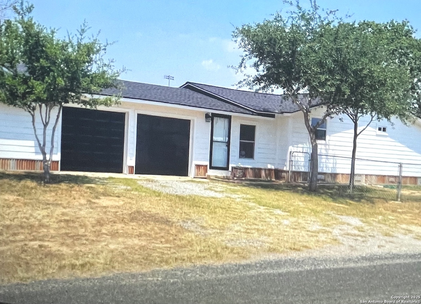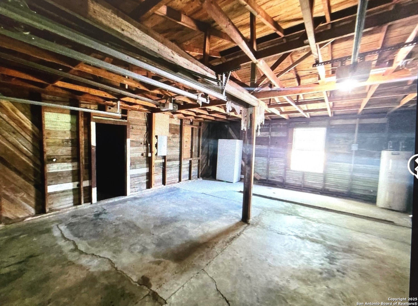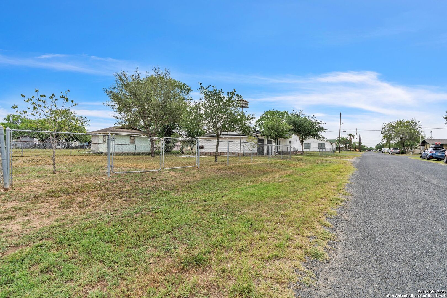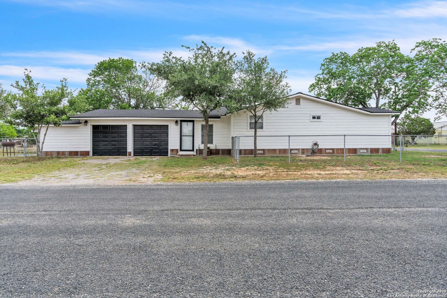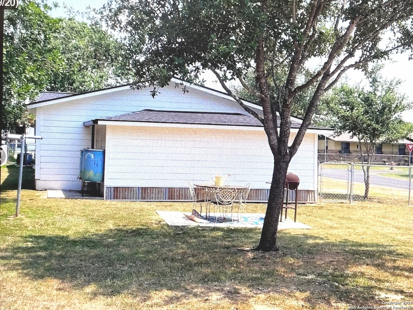Status
Market MatchUP
How this home compares to similar 2 bedroom homes in Poth- Price Comparison$62,015 higher
- Home Size6 sq. ft. larger
- Built in 1945Older than 75% of homes in Poth
- Poth Snapshot• 21 active listings• 22% have 2 bedrooms• Typical 2 bedroom size: 1180 sq. ft.• Typical 2 bedroom price: $212,984
Description
This home is also for lease....$1,275 Busca Dueno a Dueno/Owner financing available...This lovely home is Move-In Ready has everything you need with a Spacious Yard in a Charming Small Town!" Welcome to this beautifully maintained home nestled in the heart of Poth Tx . Surrounded by the warmth of a friendly community, this charming property offers the perfect balance of peaceful country living and small-town convenience. Situated on a generously corner sized lot, the expansive yard provides plenty of space for outdoor activities, gardening, or simply enjoying the fresh country air. Whether you're relaxing on the porch or hosting gatherings under the open sky, this home offers a serene retreat from the hustle and bustle of city life. Inside, you'll find a well-kept interior that's ready for you to make it your own. With 2 bedrooms and 1.. 1/2bathrooms, two car garage, matured trees, this home is perfect for families, retirees. you'll love the small-town charm and welcoming neighbors that make this area so special. Walking distance from the Poth football stadium, approximately 40 minutes to San Antonio,Located just minutes from Floresville , Hwy 181, Near Fall's City, Karne City, and Kenedy. Its a must see!
MLS Listing ID
Listed By
Map
Estimated Monthly Payment
$2,185Loan Amount
$261,250This calculator is illustrative, but your unique situation will best be served by seeking out a purchase budget pre-approval from a reputable mortgage provider. Start My Mortgage Application can provide you an approval within 48hrs.
Home Facts
Bathroom
Kitchen
Appliances
- Ceiling Fans
- Washer Connection
- Gas Cooking
- City Garbage service
- Dryer Connection
- Stove/Range
- Garage Door Opener
- Gas Water Heater
Roof
- Composition
Levels
- One
Cooling
- One Central
- Heat Pump
Pool Features
- None
Window Features
- All Remain
Exterior Features
- Workshop
- Patio Slab
- Mature Trees
- Has Gutters
- Chain Link Fence
Fireplace Features
- Not Applicable
Association Amenities
- Sports Court
- Bike Trails
- BBQ/Grill
- Jogging Trails
- Park/Playground
Accessibility Features
- Level Drive
- No Carpet
- Grab Bars in Bathroom(s)
- 36 inch or more wide halls
- Level Lot
- Wheelchair Accessible
- No Stairs
- Ext Door Opening 36"+
Flooring
- Wood
- Ceramic Tile
Architectural Style
- One Story
Heating
- Heat Pump
- Central
