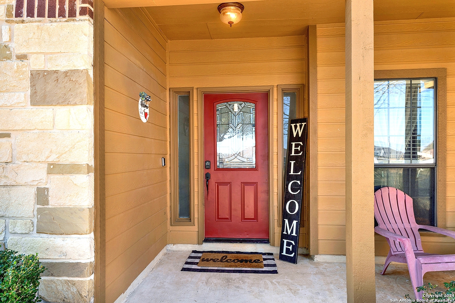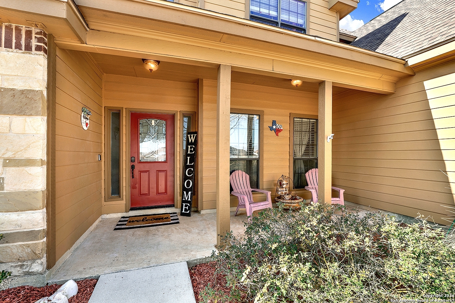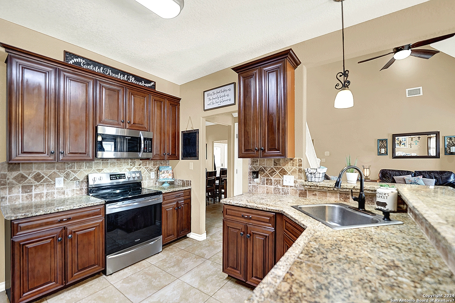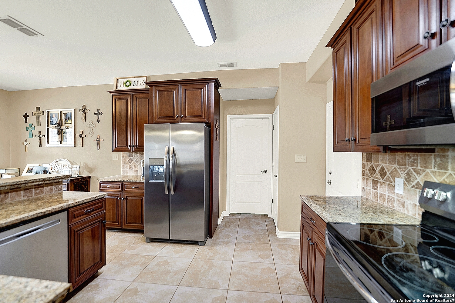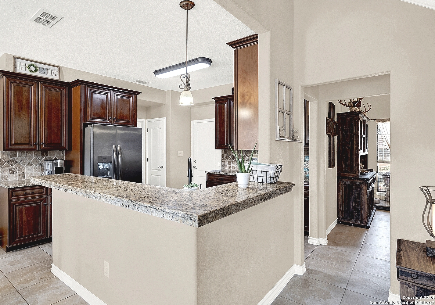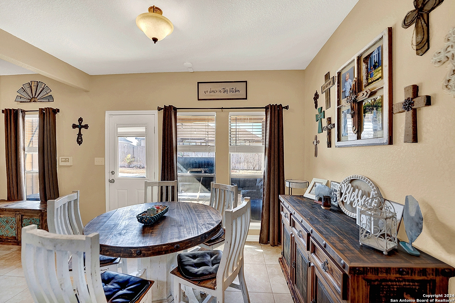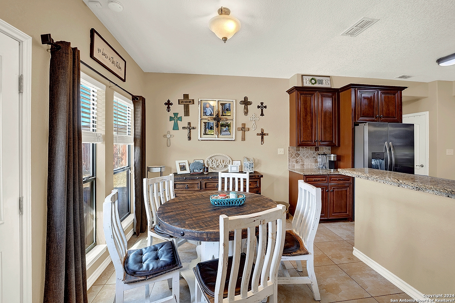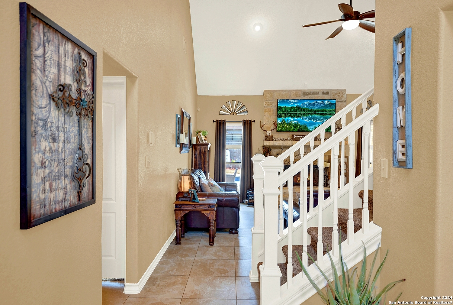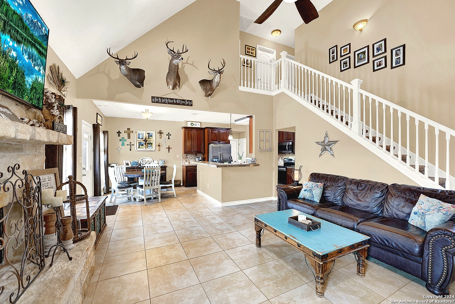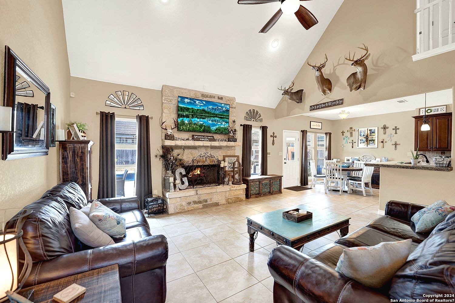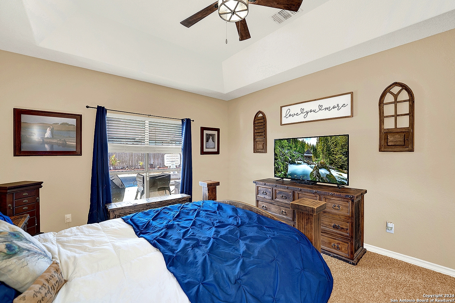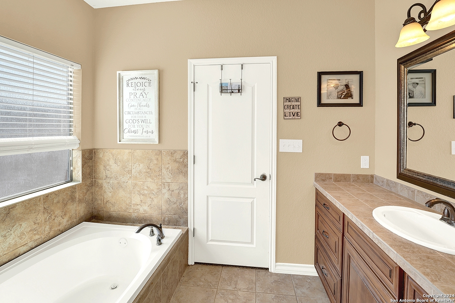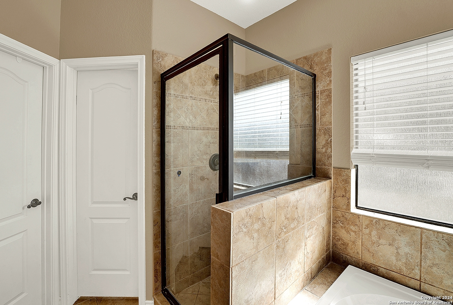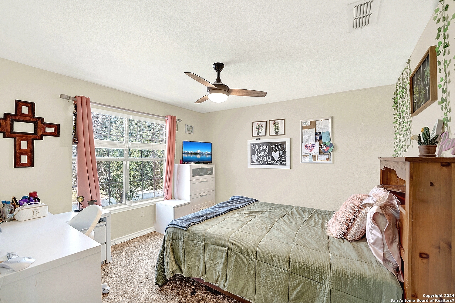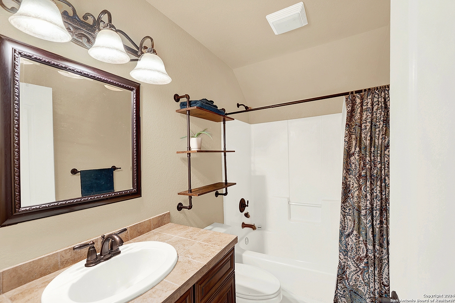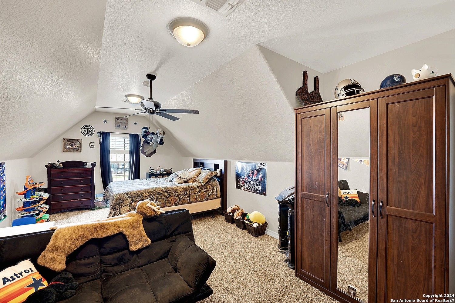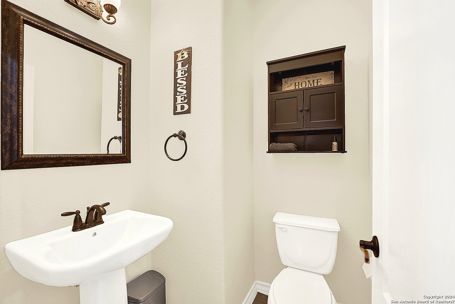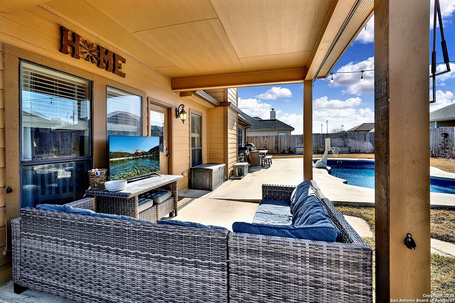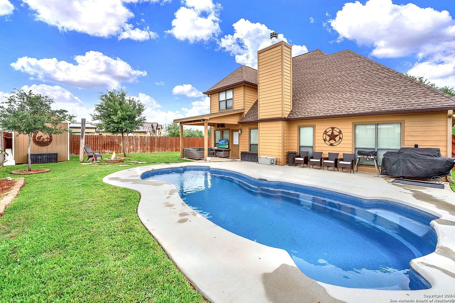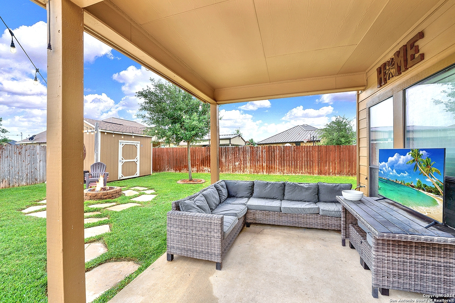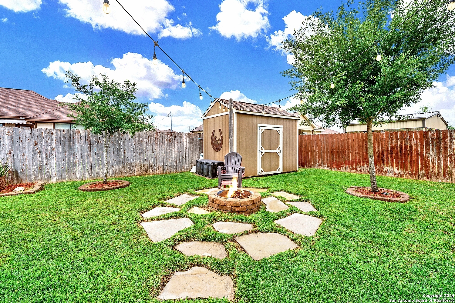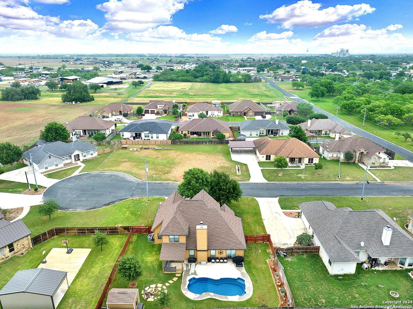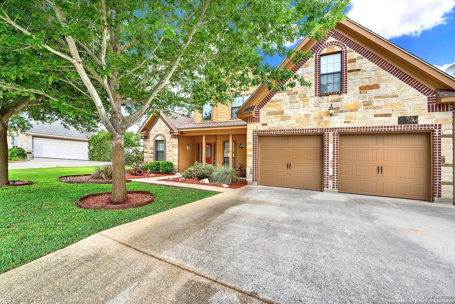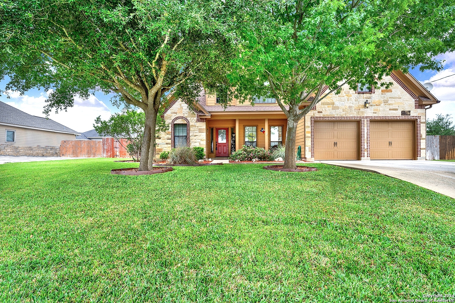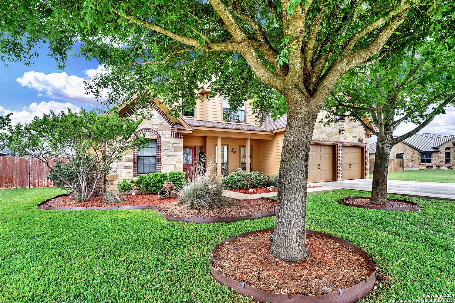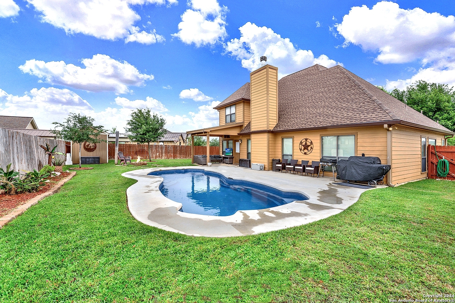Status
Market MatchUP
How this home compares to similar 4 bedroom homes in Poth- Price Comparison$4,088 higher
- Home Size94 sq. ft. larger
- Built in 2010Newer than 75% of homes in Poth
- Poth Snapshot• 21 active listings• 33% have 4 bedrooms• Typical 4 bedroom size: 2296 sq. ft.• Typical 4 bedroom price: $445,910
Description
Stunning 2 Story home in Poth, TX. Nestled in the PARKVIEW neighborhood. This 4 bedroom, rock and siding family home features Open Living, Kitchen, and Breakfast area. Family room has floor to ceiling rock fireplace as the focal point for the Living space. Separate dining area as you enter and the half bath is conveniently located on the main level ensuring seamless entertaining. Master suite with full bath has W/I shower and garden tub. Ascend the staircase to discover the versatile secondary Bedrooms offering a full bath and an extra large bonus room upstairs located over the garage. Step outside to your private oasis where the covered patio beckons for lazy afternoons overlooking the Inground pool while the BBQ is cooking. Enjoy your Sodded Grass Lawn, Sprinkler System, privacy fenced for serene solitude. All this is conveniently located near the city park, pond, amphitheater, baseball/softball fields and an easy quick morning commute to the award winning Poth school district.
MLS Listing ID
Listed By
Map
Estimated Monthly Payment
$3,936Loan Amount
$427,500This calculator is illustrative, but your unique situation will best be served by seeking out a purchase budget pre-approval from a reputable mortgage provider. Start My Mortgage Application can provide you an approval within 48hrs.
Home Facts
Bathroom
Kitchen
Appliances
- Dryer Connection
- Dishwasher
- Washer Connection
- Ceiling Fans
- Electric Water Heater
- City Garbage service
- Refrigerator
- Stove/Range
- Garage Door Opener
- Custom Cabinets
Roof
- Composition
Levels
- Two
Cooling
- One Central
Pool Features
- In Ground Pool
Window Features
- None Remain
Exterior Features
- Has Gutters
- Patio Slab
- Double Pane Windows
- Partial Sprinkler System
- Storage Building/Shed
- Covered Patio
- Mature Trees
- Privacy Fence
Fireplace Features
- One
- Living Room
Association Amenities
- Jogging Trails
- Park/Playground
Flooring
- Carpeting
- Ceramic Tile
Foundation Details
- Slab
Architectural Style
- Two Story
Heating
- Central


