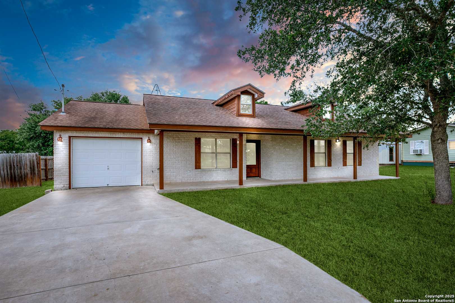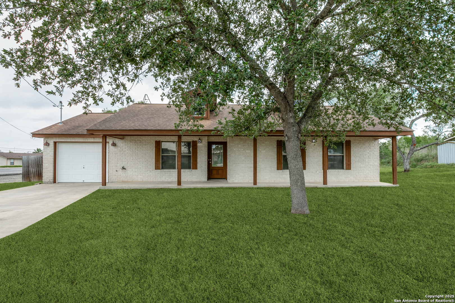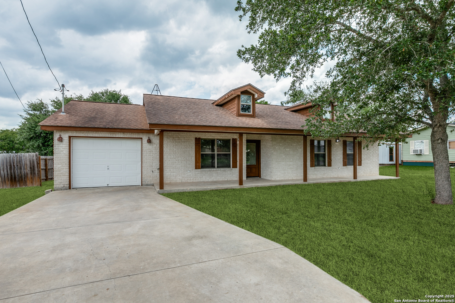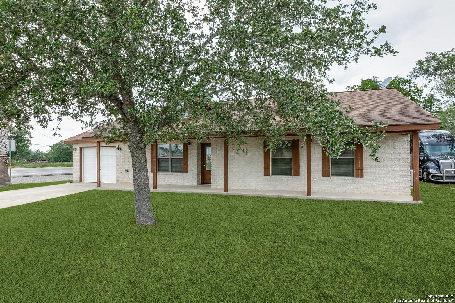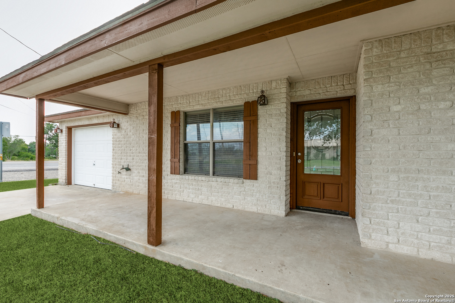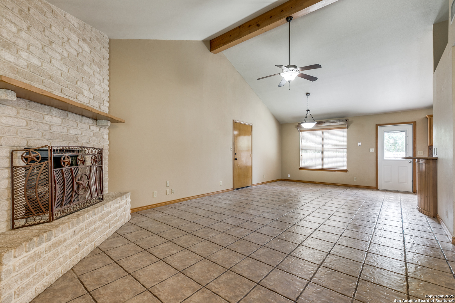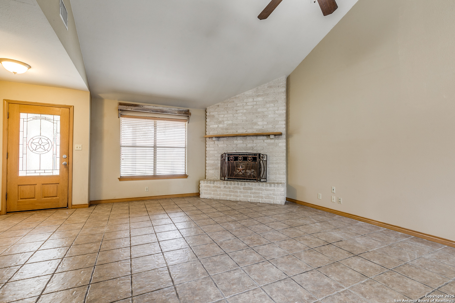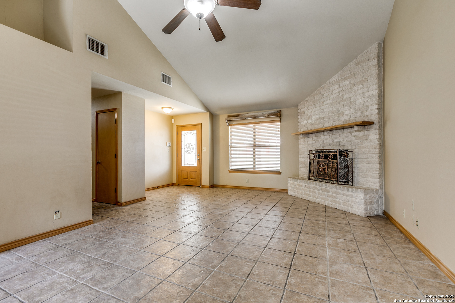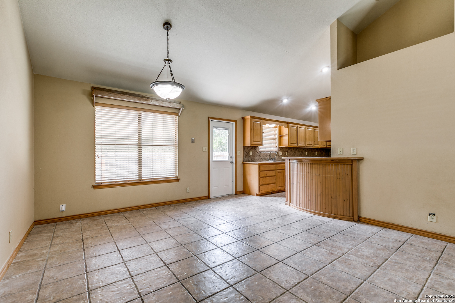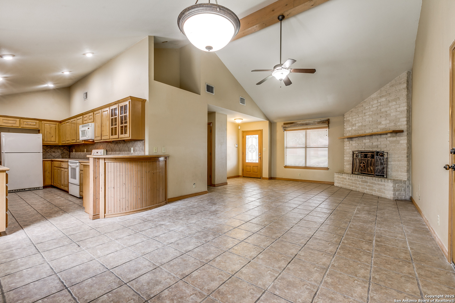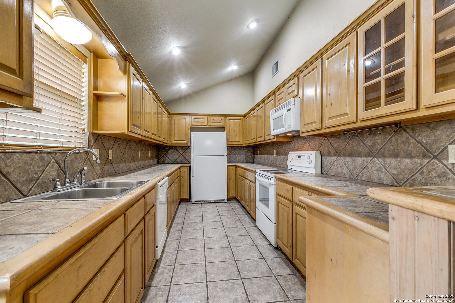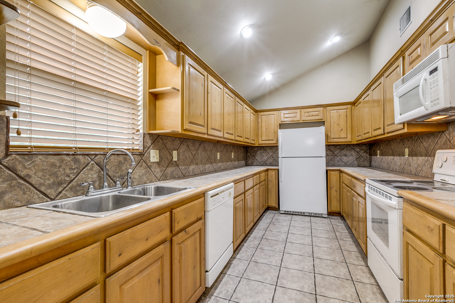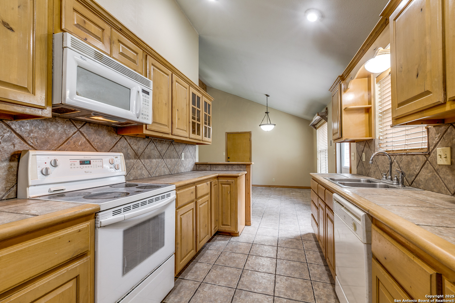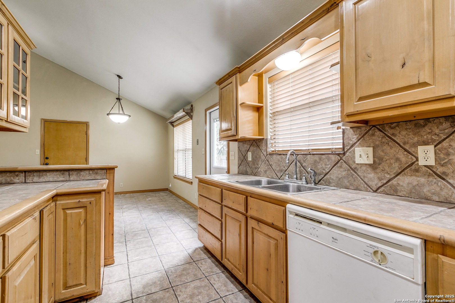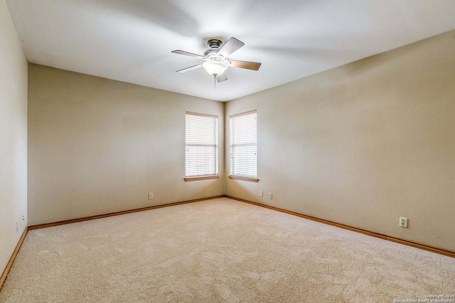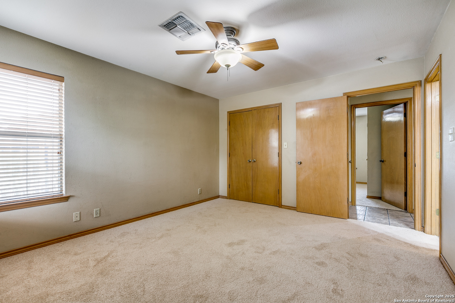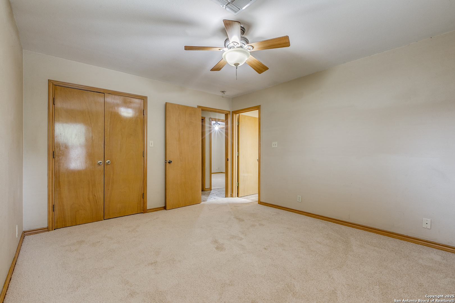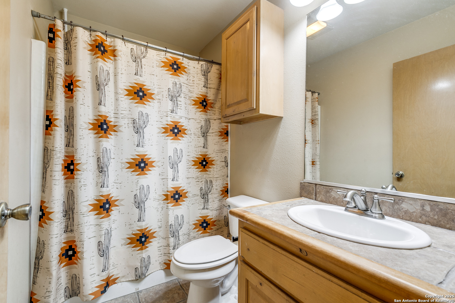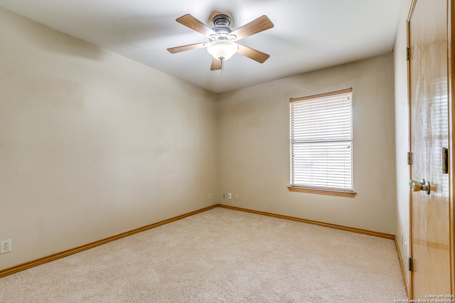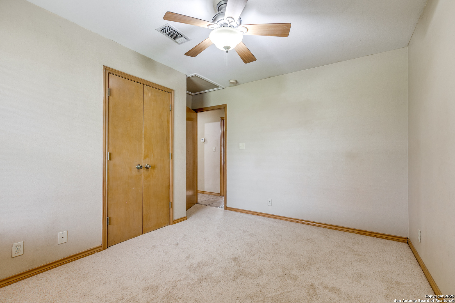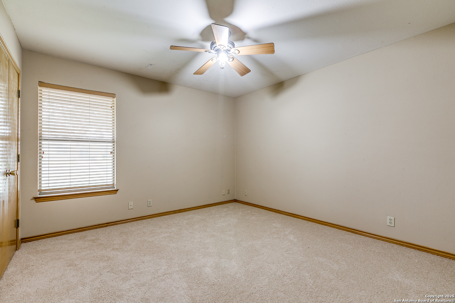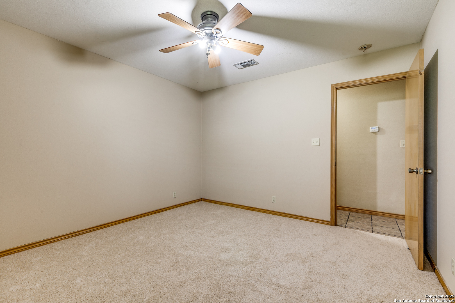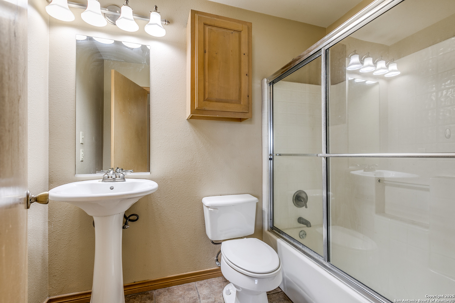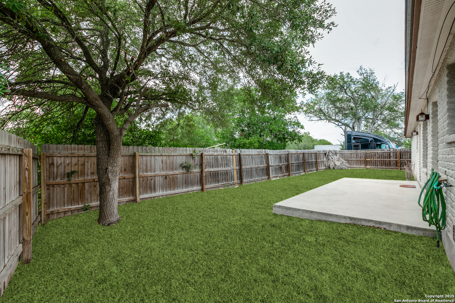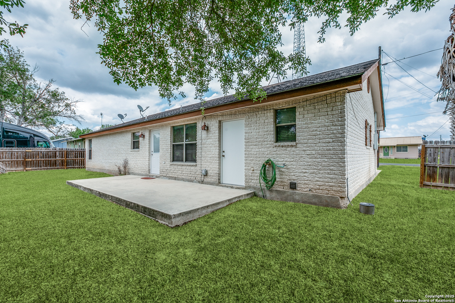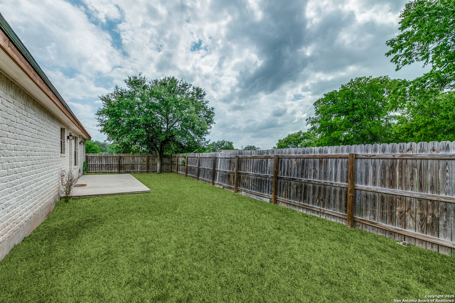Status
Market MatchUP
How this home compares to similar 3 bedroom homes in Poth- Price Comparison$30,523 lower
- Home Size414 sq. ft. smaller
- Built in 2004Newer than 58% of homes in Poth
- Poth Snapshot• 21 active listings• 38% have 3 bedrooms• Typical 3 bedroom size: 1721 sq. ft.• Typical 3 bedroom price: $299,522
Description
Located in the highly sought-after Poth ISD, this charming 3-bedroom, 2-bath home offers the perfect blend of comfort, space, and small-town charm. Nestled on a spacious corner lot with mature trees and a classic brick exterior, this property welcomes you with a large front porch. Inside, the home features a spacious, open layout with a generous kitchen boasting custom cabinetry and ample countertop space, perfect for meal prep, entertaining, or gathering with family. The adjoining dining and living areas flow seamlessly and are anchored by a striking brick fireplace with an electric insert, adding warmth and character to the space. Durable tile flooring runs throughout the main living areas, while the cozy bedrooms feature carpet for added comfort. The primary suite includes a private bath, and both additional bedrooms are well-sized and filled with natural light. A one-car garage offers convenient parking and plenty of storage space. Whether you're a growing family looking for a home in a top-tier school district or an investor seeking a strong rental opportunity, this home checks all the boxes.
MLS Listing ID
Listed By
Map
Estimated Monthly Payment
$2,314Loan Amount
$255,550This calculator is illustrative, but your unique situation will best be served by seeking out a purchase budget pre-approval from a reputable mortgage provider. Start My Mortgage Application can provide you an approval within 48hrs.
Home Facts
Bathroom
Kitchen
Appliances
- Refrigerator
- Ceiling Fans
- Dryer Connection
- Washer Connection
- Stove/Range
- Dishwasher
- Microwave Oven
Roof
- Composition
Levels
- One
Cooling
- One Central
Pool Features
- None
Window Features
- All Remain
Exterior Features
- Patio Slab
- Double Pane Windows
- Privacy Fence
- Mature Trees
Fireplace Features
- Living Room
- One
Association Amenities
- Other - See Remarks
Flooring
- Ceramic Tile
- Carpeting
Foundation Details
- Slab
Architectural Style
- Traditional
- One Story
Heating
- Central
