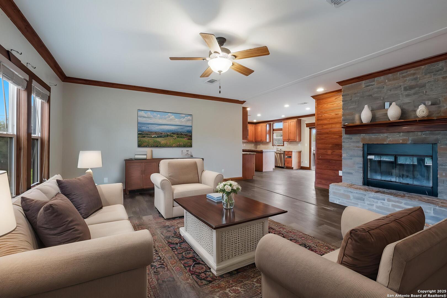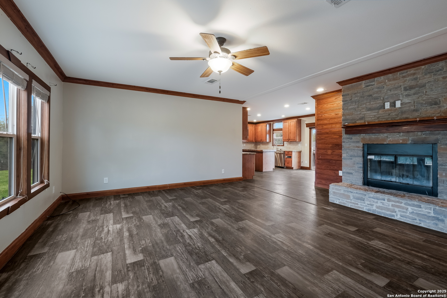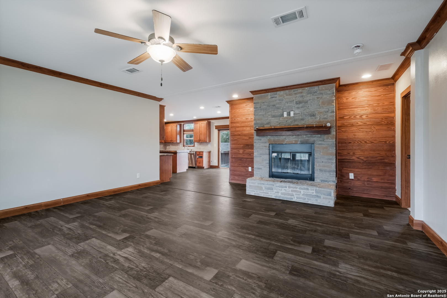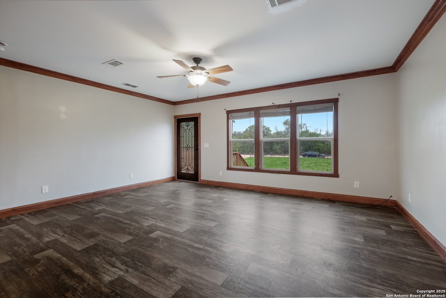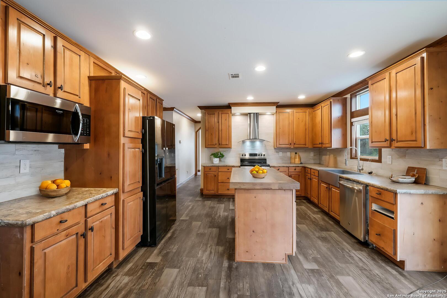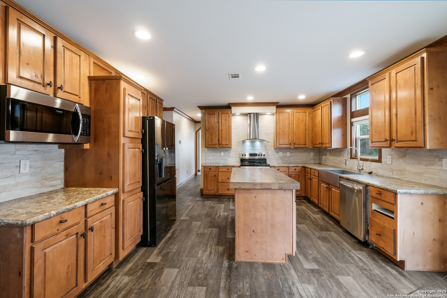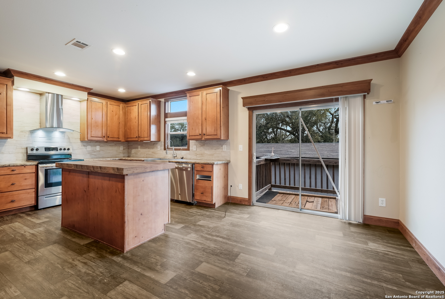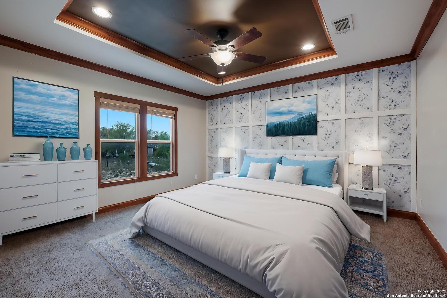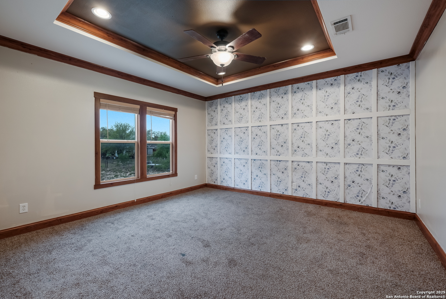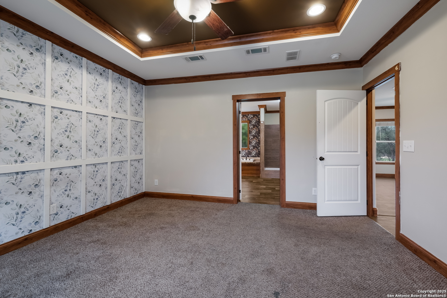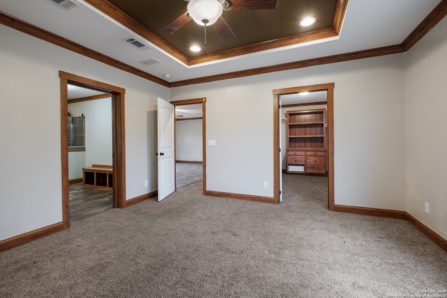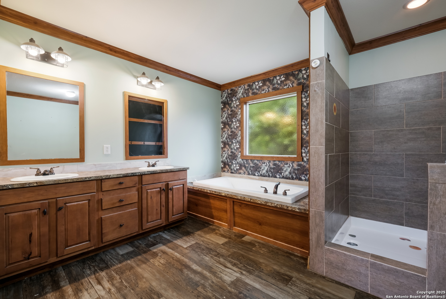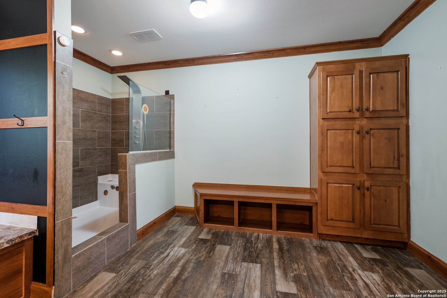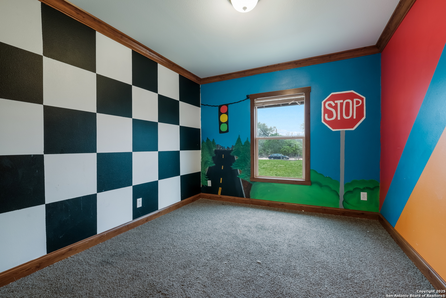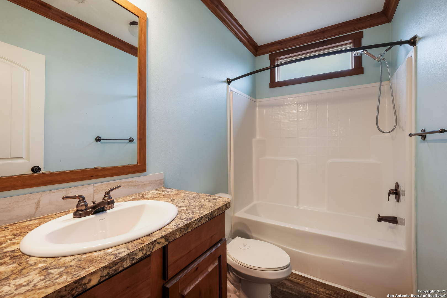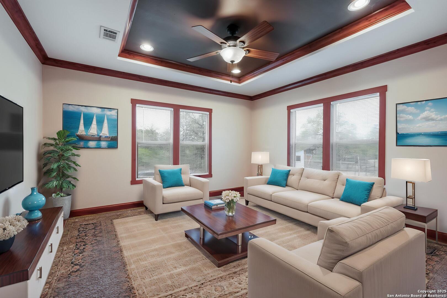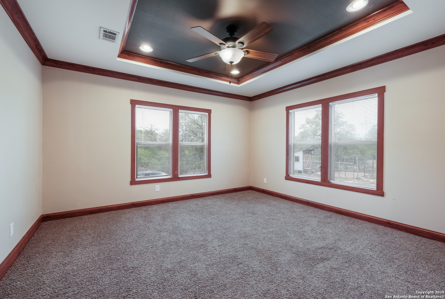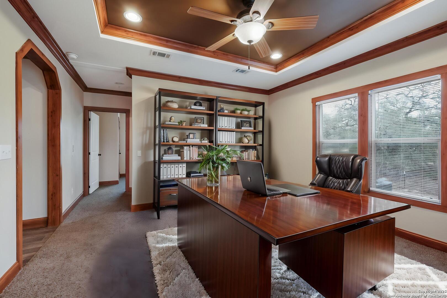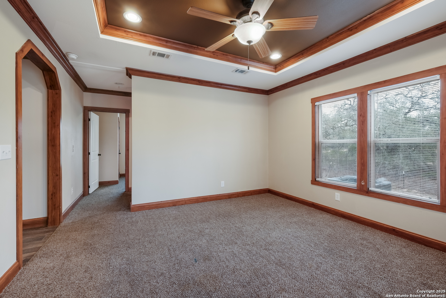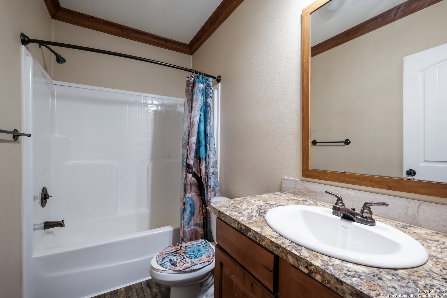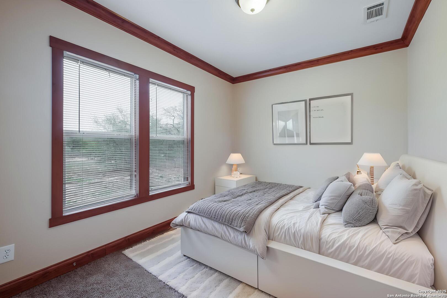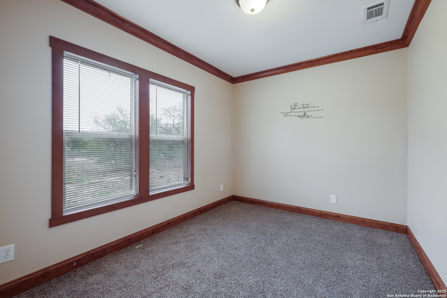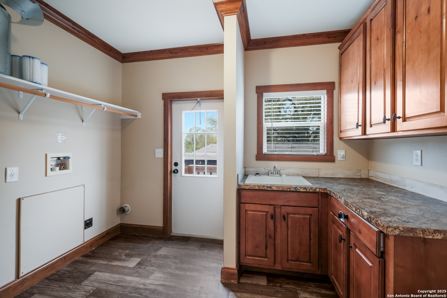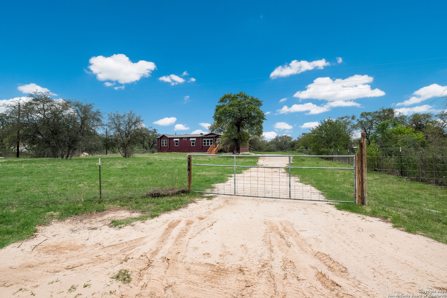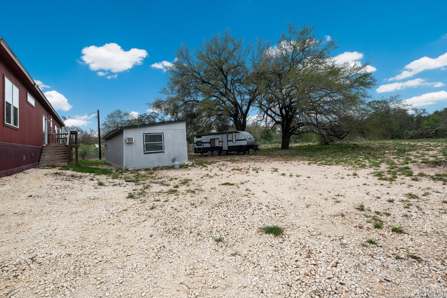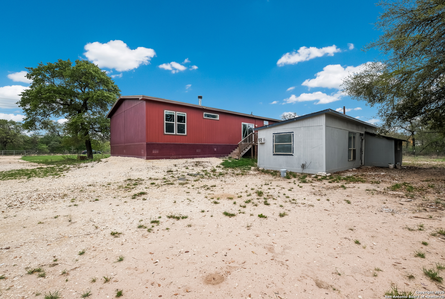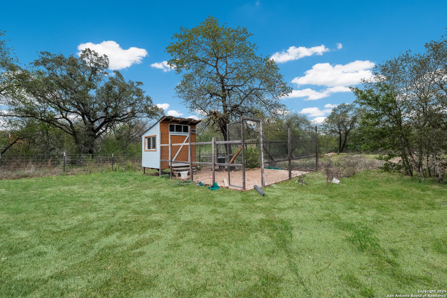Status
Market MatchUP
How this home compares to similar 4 bedroom homes in Poteet- Price Comparison$35,265 lower
- Home Size3 sq. ft. smaller
- Built in 2018Newer than 62% of homes in Poteet
- Poteet Snapshot• 69 active listings• 32% have 4 bedrooms• Typical 4 bedroom size: 2223 sq. ft.• Typical 4 bedroom price: $420,264
Description
Spacious 4-bedroom, 3-bath manufactured home nestled on just under 5 acres in Poteet, Texas offering endless possibilities with no HOA! Enjoy the peace and privacy of country living while still being less than 20 minutes from local shopping and dining. This property is set up for a rural lifestyle, featuring chicken coops, an RV hookup, and a workshop that can be used as-is or converted into a casita. Whether you're looking for space, self-sufficiency, or a quiet retreat, this home has it all. Don't miss out homes like this don't last long! Pictures truly do no justice. Schedule a tour today!
MLS Listing ID
Listed By
Map
Estimated Monthly Payment
$3,339Loan Amount
$365,750This calculator is illustrative, but your unique situation will best be served by seeking out a purchase budget pre-approval from a reputable mortgage provider. Start My Mortgage Application can provide you an approval within 48hrs.
Home Facts
Bathroom
Kitchen
Appliances
- Solid Counter Tops
- Cook Top
- Stove/Range
- Microwave Oven
- City Garbage service
- Smoke Alarm
- Washer Connection
- Refrigerator
- Dryer Connection
- Vent Fan
- Ceiling Fans
Roof
- Composition
Levels
- One
Cooling
- One Central
Pool Features
- None
Window Features
- Some Remain
Other Structures
- Storage
- RV/Boat Storage
- Workshop
- Shed(s)
- Outbuilding
- Guest House
Exterior Features
- Mature Trees
- Storage Building/Shed
- Wire Fence
Fireplace Features
- One
Association Amenities
- None
Accessibility Features
- First Floor Bath
- First Floor Bedroom
- Stall Shower
Flooring
- Ceramic Tile
- Carpeting
- Vinyl
Architectural Style
- Manufactured Home - Double Wide
Heating
- Central
