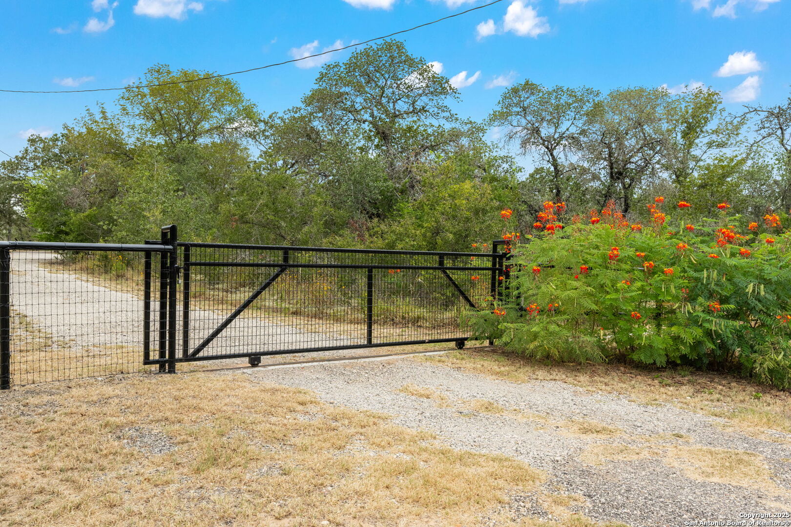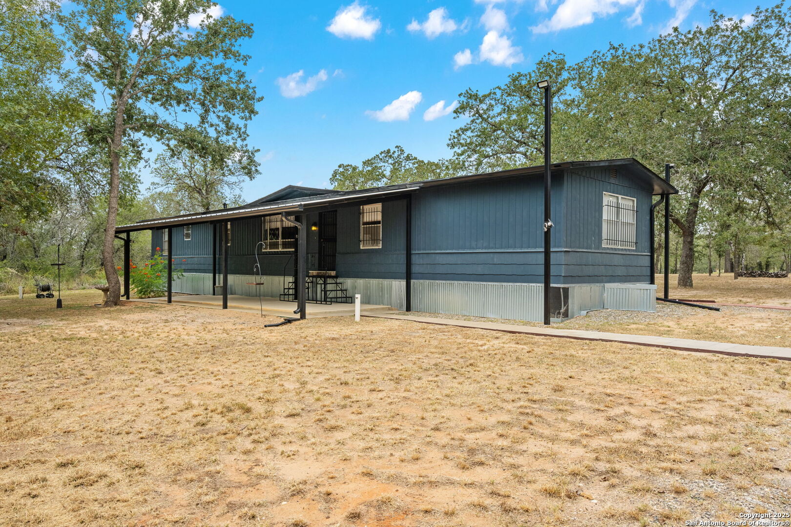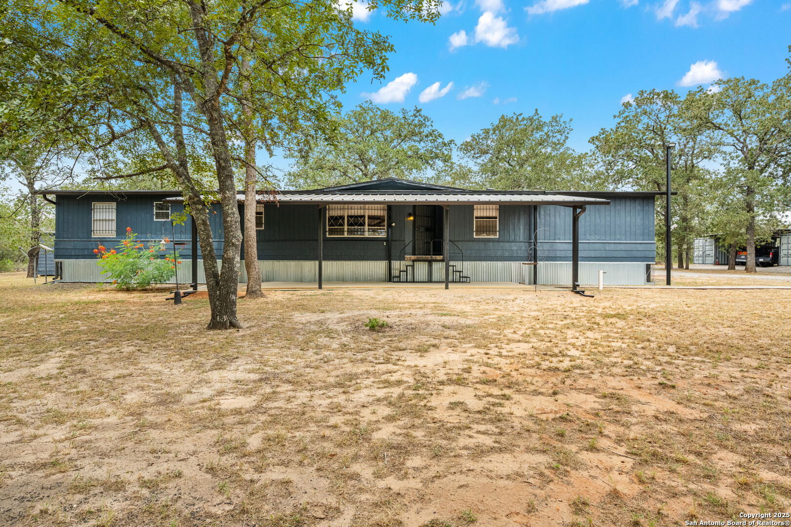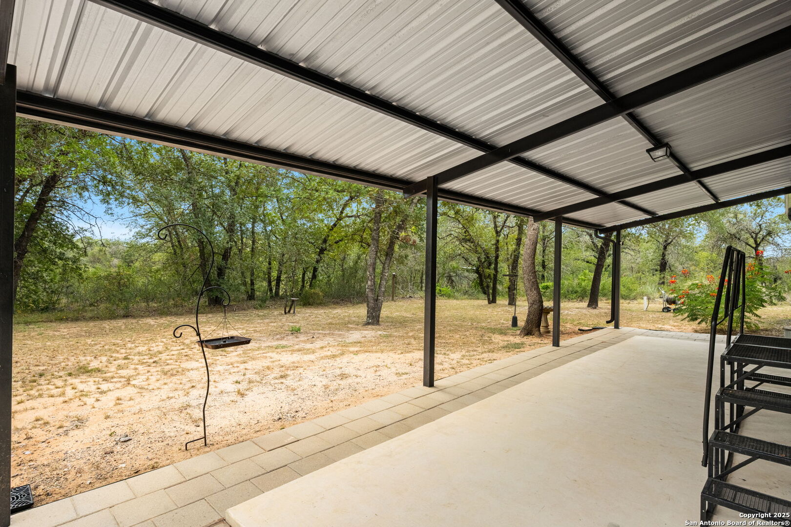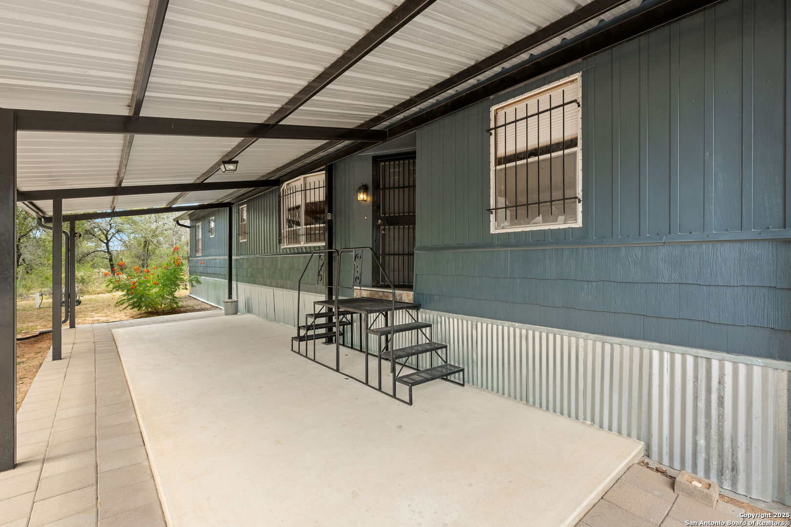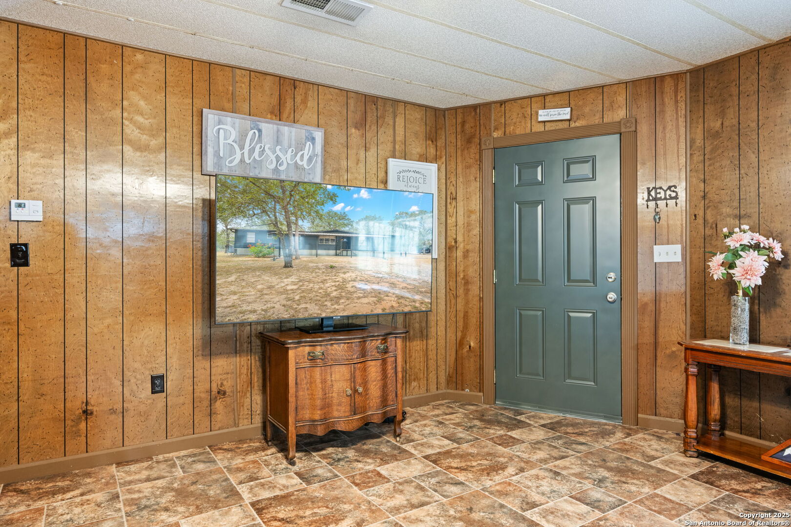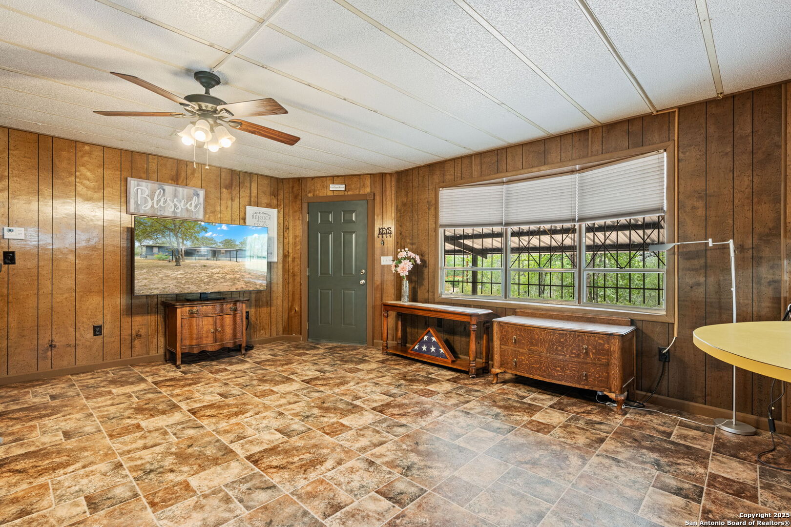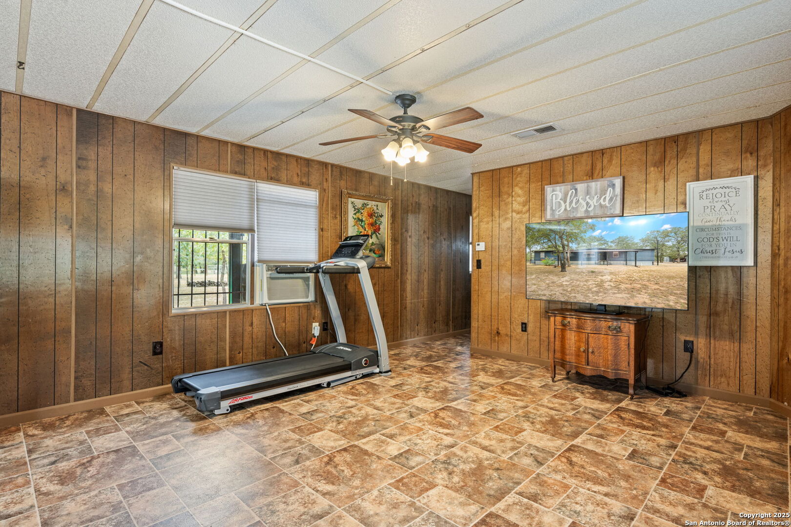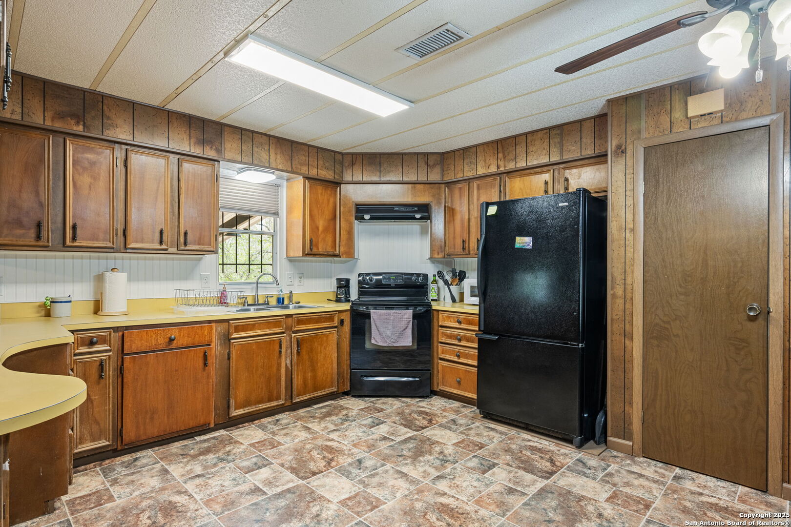Status
Market MatchUP
How this home compares to similar 3 bedroom homes in Poteet- Price Comparison$15,356 lower
- Home Size367 sq. ft. smaller
- Built in 1976Older than 81% of homes in Poteet
- Poteet Snapshot• 69 active listings• 45% have 3 bedrooms• Typical 3 bedroom size: 1487 sq. ft.• Typical 3 bedroom price: $265,355
Description
HOME IS NOW REAL PROPERTY WITH THE LAND SELLING LAND AND NO VALU ON HOME!!!!!!! Charming Country Retreat on 5 Acres - A True Escape to Nature! Please note on the sellers disclosure age of new items. Primary Bathroom all updated!!!!!!!!!!!!!!! Welcome to your serene oasis in the heart of the countryside! Nestled on a sprawling 5-acre lot, 3-bedroom, 2-bath single-wide manufactured home NO VALUE ONLY LAND is the perfect blend of comfort and rural living. As you approach the property, you'll be greeted by a beautifully fenced entrance that invites you into your own private paradise. Spacious Living: The open-concept living area is bathed in natural light, creating a warm and inviting atmosphere. With ample space for family gatherings or quiet evenings, this home offers the perfect setting for creating cherished memories. Outdoor Living: Step outside to the covered patios located both in the front and back, ideal for enjoying your morning coffee while watching the sun rise or hosting family barbecues under the stars. The expansive yard is perfect for outdoor activities, gardening, or simply enjoying the tranquility of nature. Storage Solutions: This property includes a spacious storage unit and two robust conex storage units, ensuring you'll have more than enough space for your tools, toys, and outdoor gear. The two-car carport, conveniently located between the storage units, offers protection from the elements for your vehicles. Mature Trees & Fencing: The land is adorned with mature trees that provide shade and a picturesque backdrop to your slice of heaven. The property is fenced and cross-fenced, providing a safe space for pets to roam free or for your livestock to graze. Experience the tranquility of country living while still enjoying the conveniences of nearby amenities. This property is not just a house; it's a lifestyle. Whether you're looking to start a small hobby farm, want a peaceful retreat from the hustle and bustle, or are seeking a family SPACE with room to grow, this property is calling your name!
MLS Listing ID
Listed By
Map
Estimated Monthly Payment
$1,955Loan Amount
$237,500This calculator is illustrative, but your unique situation will best be served by seeking out a purchase budget pre-approval from a reputable mortgage provider. Start My Mortgage Application can provide you an approval within 48hrs.
Home Facts
Bathroom
Kitchen
Appliances
- Stove/Range
- Washer Connection
- Refrigerator
- Dryer Connection
- Private Garbage Service
- Electric Water Heater
- Ceiling Fans
Roof
- Composition
Levels
- One
Cooling
- One Central
Pool Features
- None
Window Features
- All Remain
Exterior Features
- Storage Building/Shed
- Ranch Fence
- Patio Slab
- Mature Trees
- Covered Patio
Fireplace Features
- Not Applicable
Association Amenities
- None
Flooring
- Carpeting
- Vinyl
Foundation Details
- Other
Architectural Style
- Manufactured Home - Single Wide
- One Story
Heating
- Central
