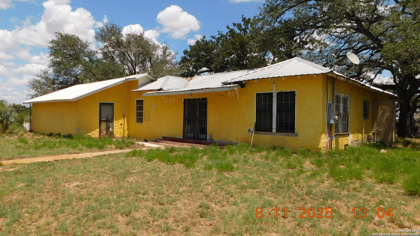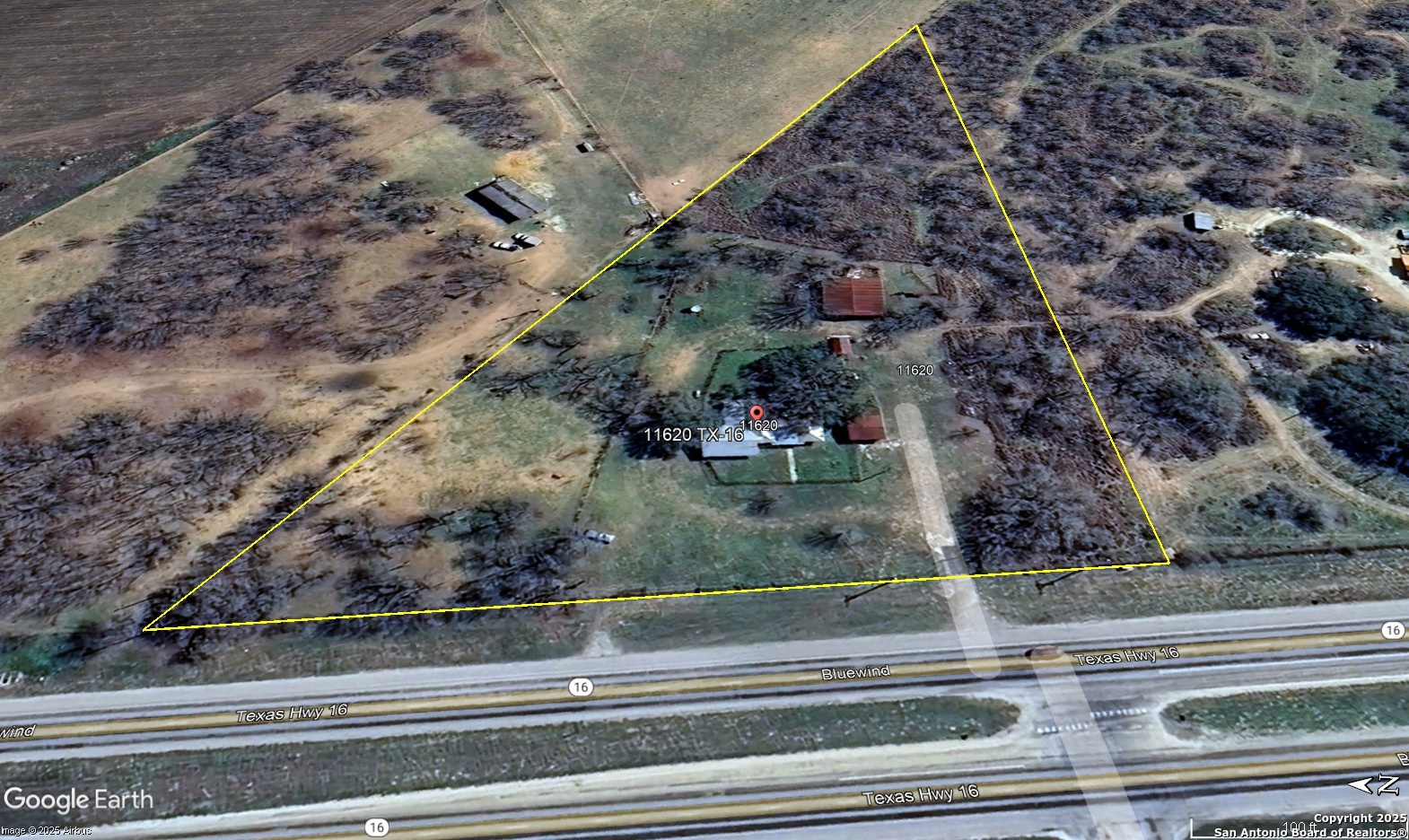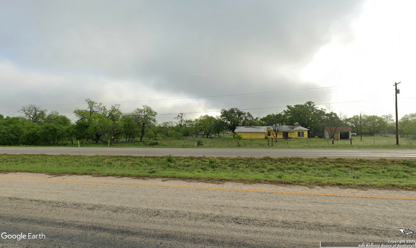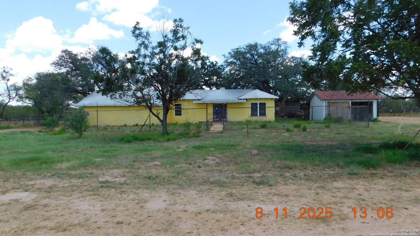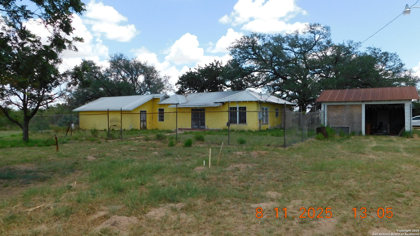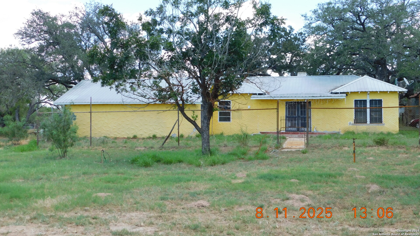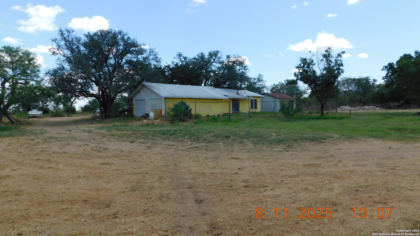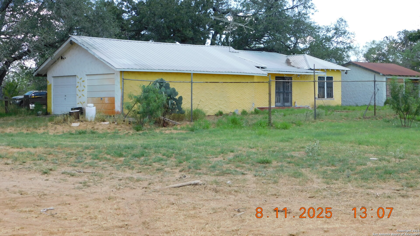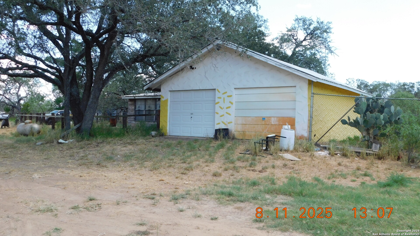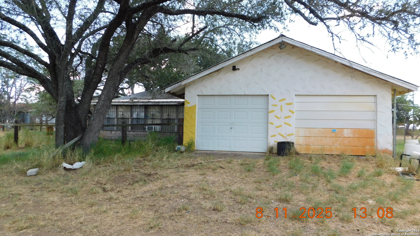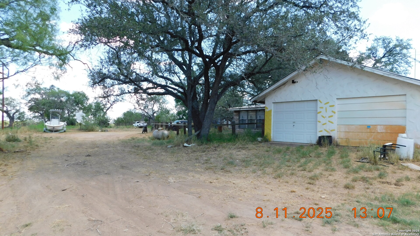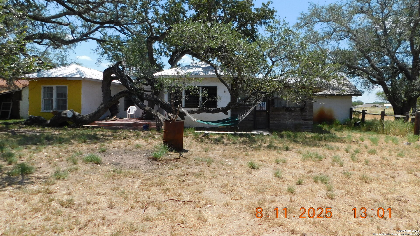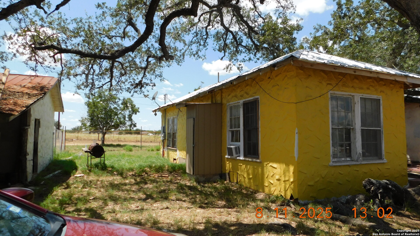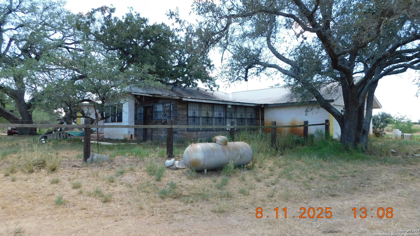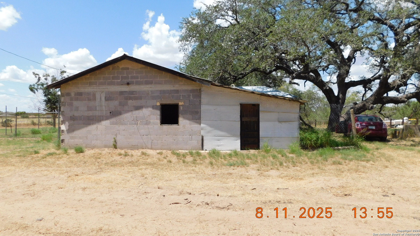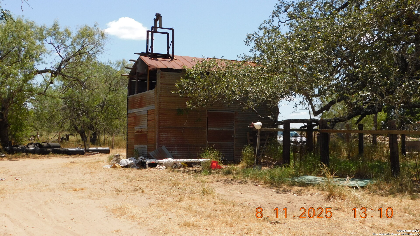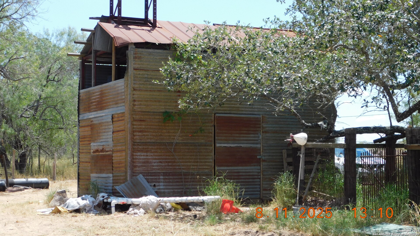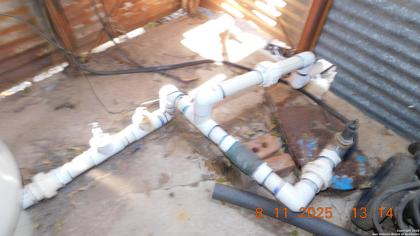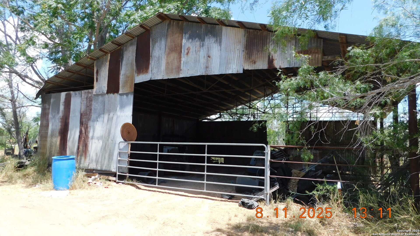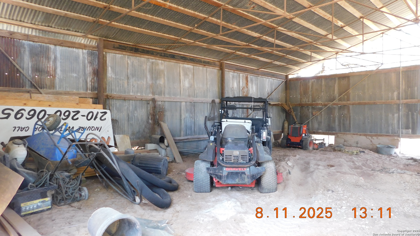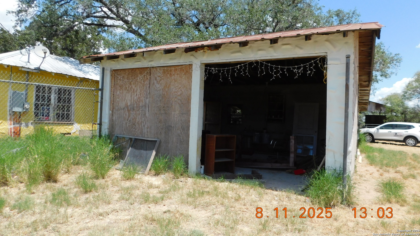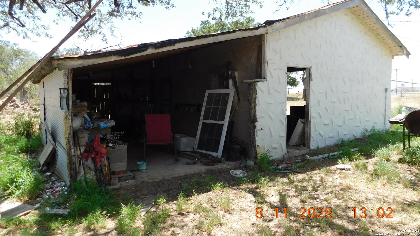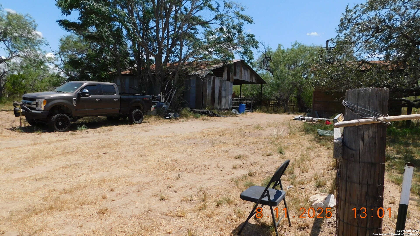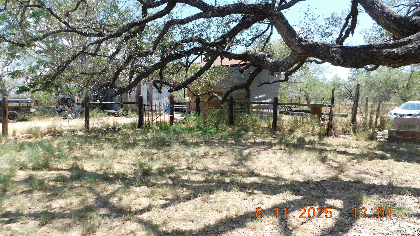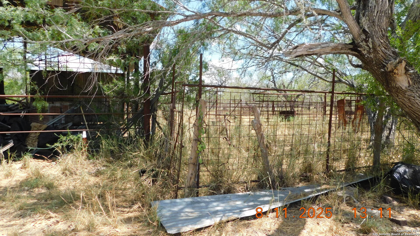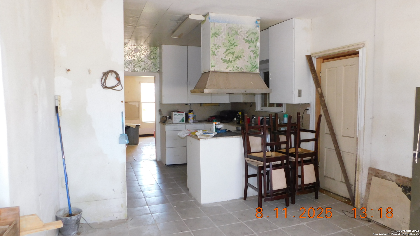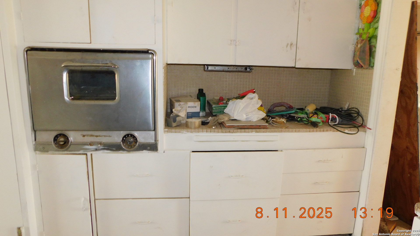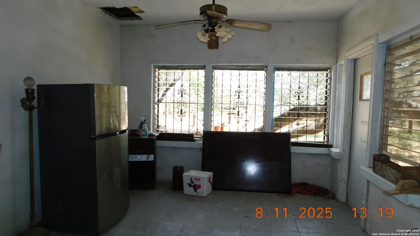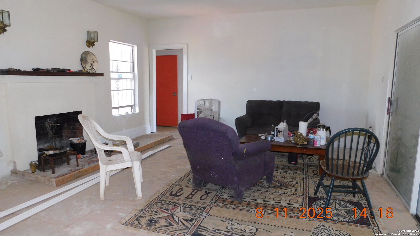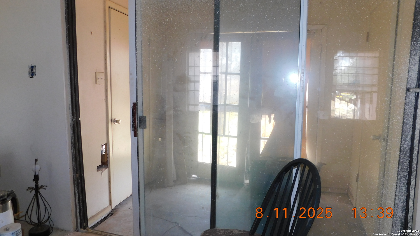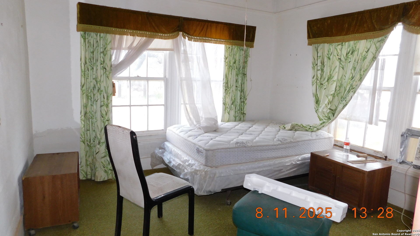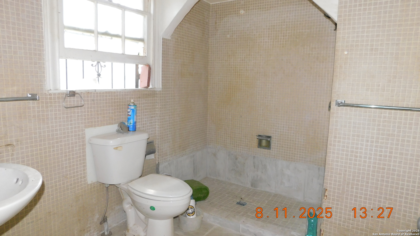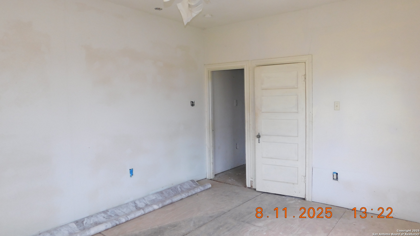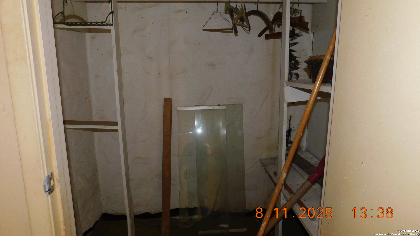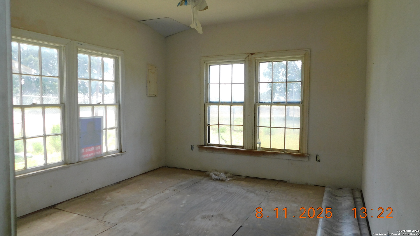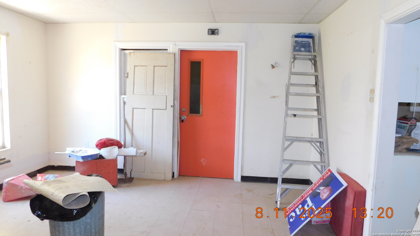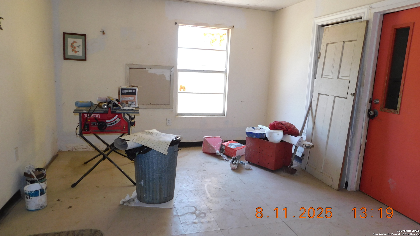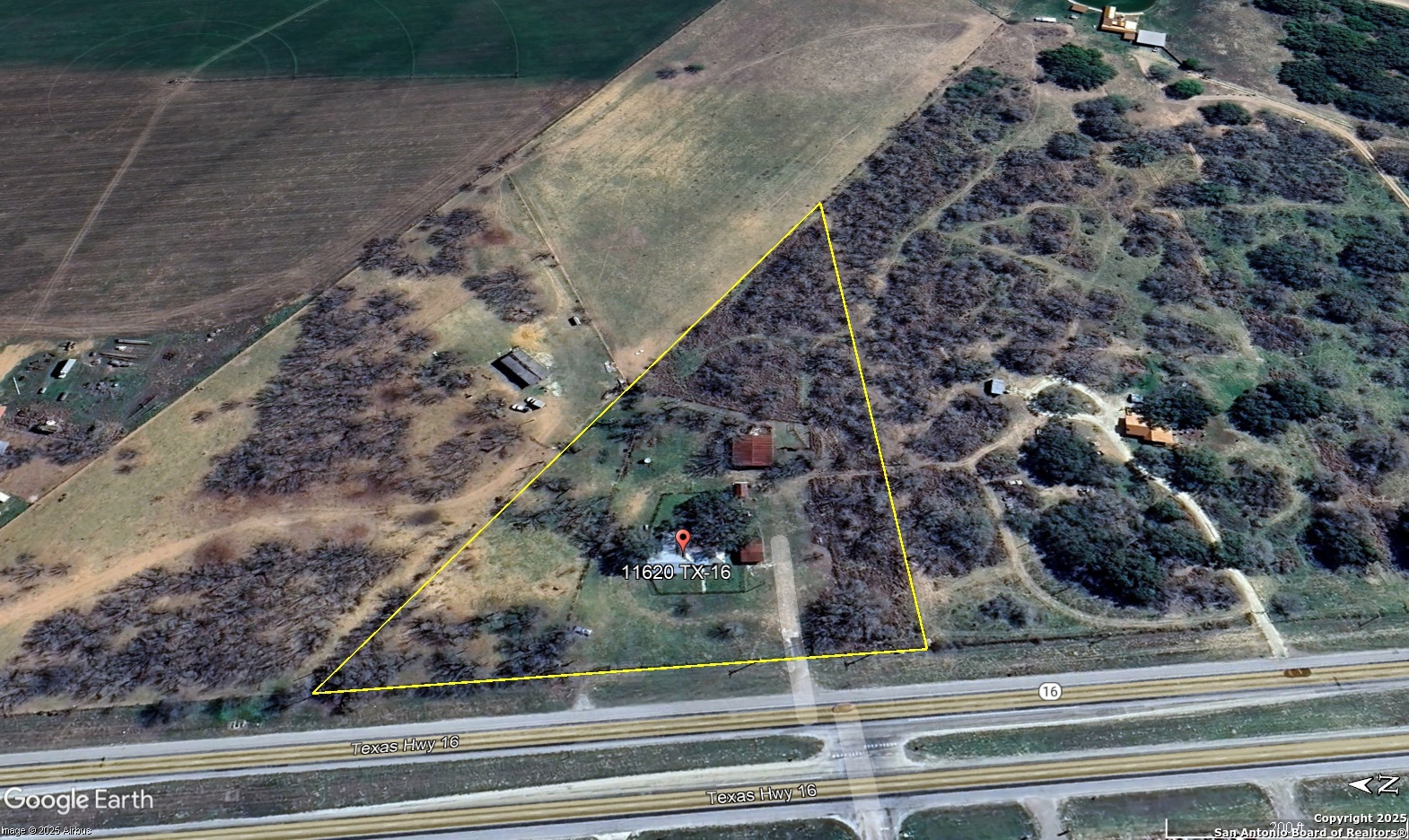Status
Market MatchUP
How this home compares to similar 3 bedroom homes in Poteet- Price Comparison$104,644 higher
- Home Size141 sq. ft. smaller
- Built in 1970Older than 84% of homes in Poteet
- Poteet Snapshot• 69 active listings• 45% have 3 bedrooms• Typical 3 bedroom size: 1487 sq. ft.• Typical 3 bedroom price: $265,355
Description
Main house is an unconventional 3 bedroom and 2 bath home on 4.3 acres. Main suite is on the side of the kitchen. Fireplace has not been used in years but is located in the living room. Outside there is a two car carport that was recently plumbed for sewer. Owner had plans to make an apartment out of it but not complete. Behind this is a tool shed. An other shed contains the water well that neighbors and this main house could or are using. Details are of record. at the court house. There is a barn with a coral next to it. In the back is thick brush and mesquit. Survey has been provided. No city taxes. Home does need TLC. Electrical wiring and plumbing have been updated as per owner. Buyers agent and or buyer to check room sizes, taxes, etc.. prior to submitting an offer.
MLS Listing ID
Listed By
Map
Estimated Monthly Payment
$2,912Loan Amount
$351,500This calculator is illustrative, but your unique situation will best be served by seeking out a purchase budget pre-approval from a reputable mortgage provider. Start My Mortgage Application can provide you an approval within 48hrs.
Home Facts
Bathroom
Kitchen
Appliances
- Private Garbage Service
- Ceiling Fans
- Built-In Oven
- Electric Water Heater
- Cook Top
Roof
- Metal
Levels
- One
Pool Features
- None
Window Features
- All Remain
Other Structures
- Barn(s)
- Workshop
- Outbuilding
- Other
- Corral(s)
- Shed(s)
Exterior Features
- Wire Fence
- Screened Porch
- Workshop
- Ranch Fence
- Mature Trees
- Cross Fenced
- Additional Dwelling
- Patio Slab
- Storage Building/Shed
- Other - See Remarks
Fireplace Features
- Living Room
- One
Association Amenities
- None
Flooring
- Vinyl
- Other
- Wood
- Linoleum
Foundation Details
- Other
- Slab
Architectural Style
- Ranch
- Split Level
- One Story
Heating
- Other
- Jet
