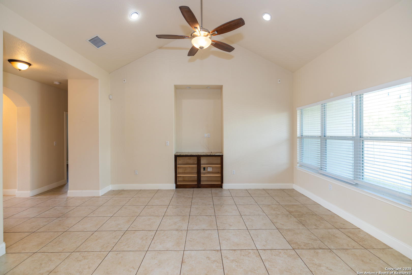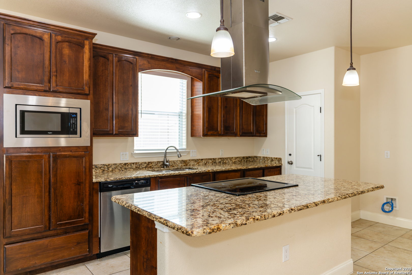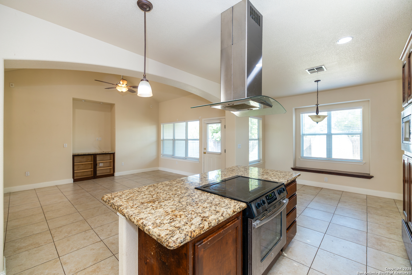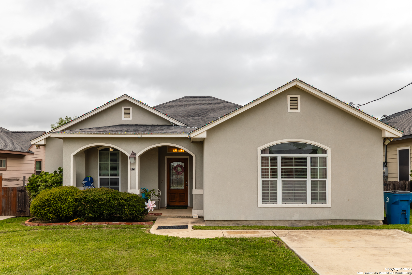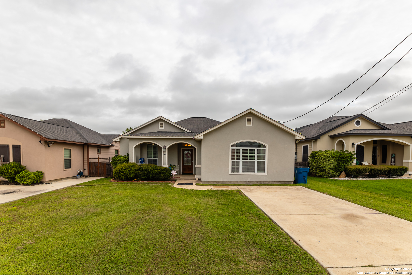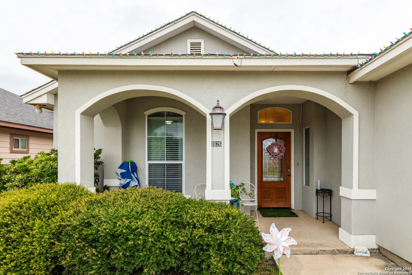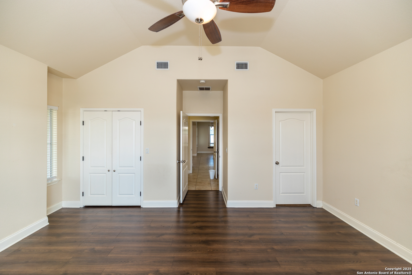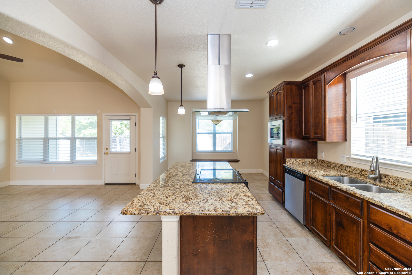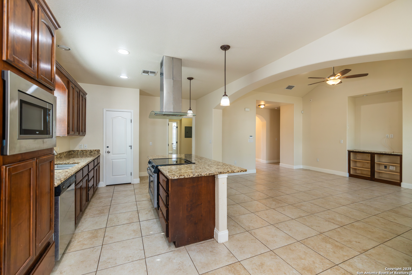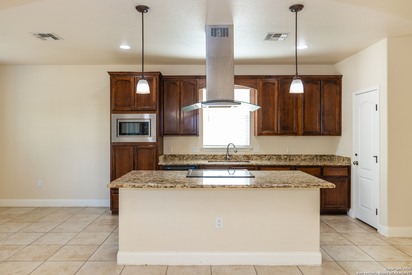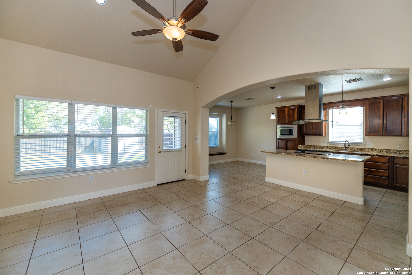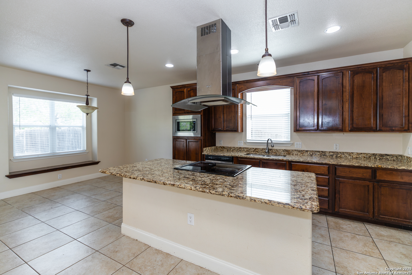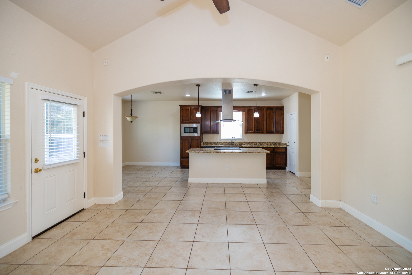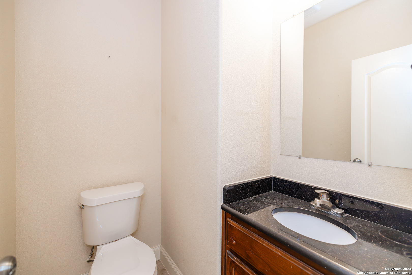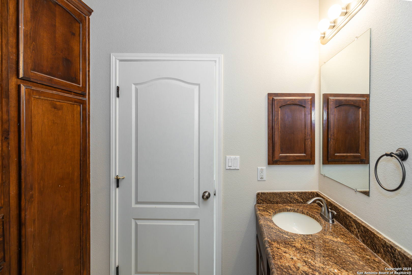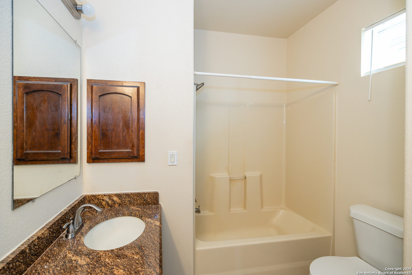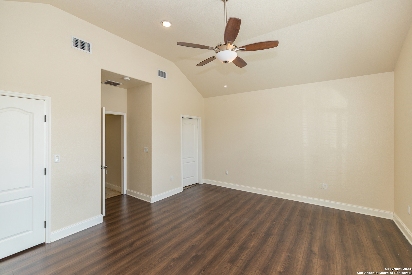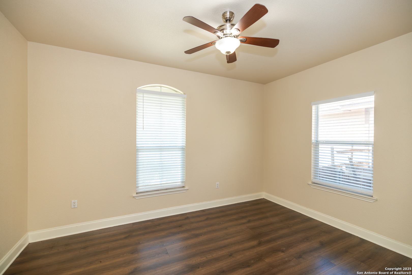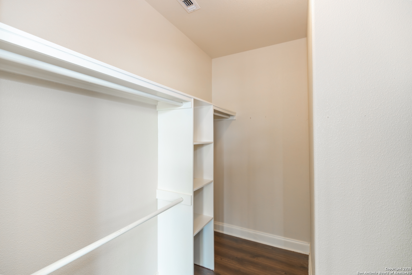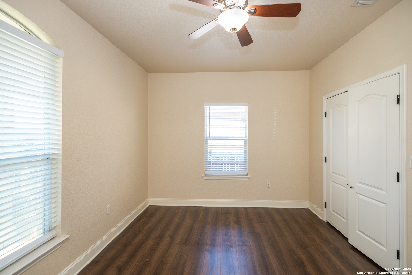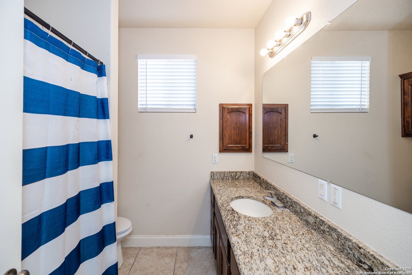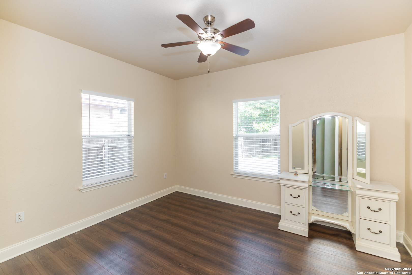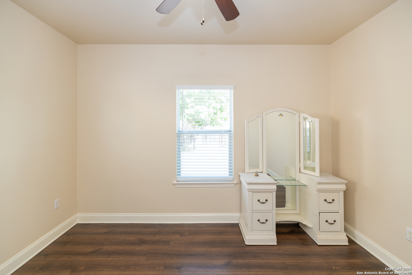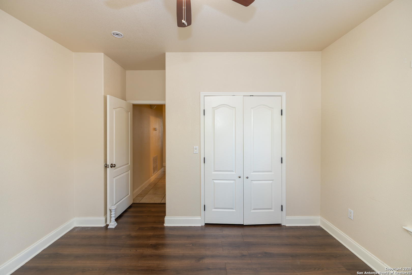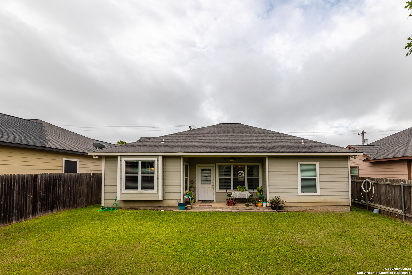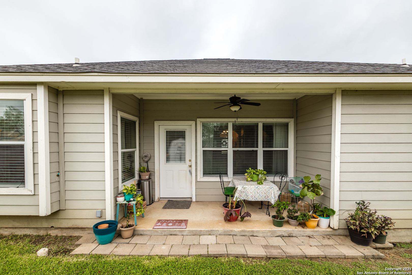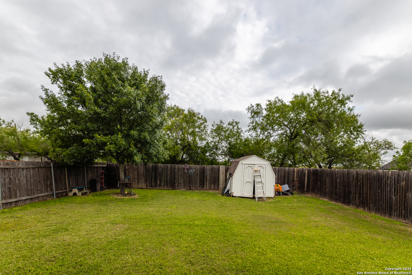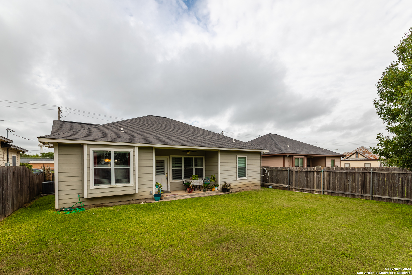Status
Market MatchUP
How this home compares to similar 3 bedroom homes in Poteet- Price Comparison$15,357 lower
- Home Size163 sq. ft. larger
- Built in 2013Newer than 53% of homes in Poteet
- Poteet Snapshot• 69 active listings• 45% have 3 bedrooms• Typical 3 bedroom size: 1487 sq. ft.• Typical 3 bedroom price: $265,355
Description
Welcome to 1026 Ave H! This beautifully maintained 3-bed, 2-bath home is nestled in the heart of Poteet, TX, and brimming with small-town charm. A welcoming front porch with graceful arched entryways, lush landscaping, and excellent curb appeal set the stage. Step inside to an open-concept layout featuring high ceilings, tile flooring, and a spacious living area perfect for entertaining. The kitchen impresses with rich wood cabinetry, granite countertops, a large island with breakfast bar, and stainless-steel appliances. The primary suite offers a peaceful retreat with generous space and an ensuite bath complete with dual vanities and a tub/shower combo. Two additional bedrooms and a dedicated laundry room with storage provide comfort and convenience. Out back, enjoy a cozy covered patio ideal for morning coffee or evening gatherings. With stylish finishes throughout and a location close to schools, parks, and local amenities, this move-in ready home combines comfort, functionality, and timeless style.
MLS Listing ID
Listed By
Map
Estimated Monthly Payment
$2,325Loan Amount
$237,500This calculator is illustrative, but your unique situation will best be served by seeking out a purchase budget pre-approval from a reputable mortgage provider. Start My Mortgage Application can provide you an approval within 48hrs.
Home Facts
Bathroom
Kitchen
Appliances
- Washer Connection
- Pre-Wired for Security
- Built-In Oven
- Dryer Connection
- Self-Cleaning Oven
- Electric Water Heater
- Cook Top
- Microwave Oven
- Vent Fan
- Smooth Cooktop
- Ceiling Fans
Roof
- Composition
Levels
- One
Cooling
- One Central
Pool Features
- None
Window Features
- Some Remain
Other Structures
- Shed(s)
Exterior Features
- Sprinkler System
- Privacy Fence
- Double Pane Windows
- Patio Slab
- Solar Screens
Fireplace Features
- Not Applicable
Association Amenities
- Park/Playground
Accessibility Features
- Level Lot
- No Carpet
- No Stairs
Flooring
- Vinyl
- Ceramic Tile
Foundation Details
- Slab
Architectural Style
- One Story
Heating
- Central
