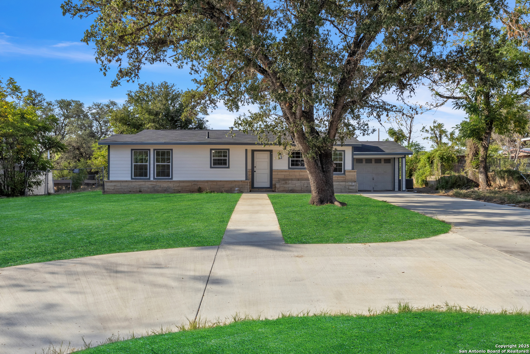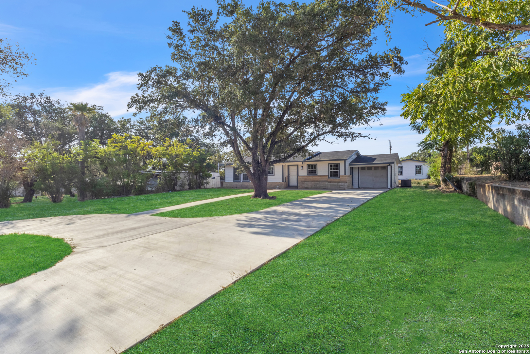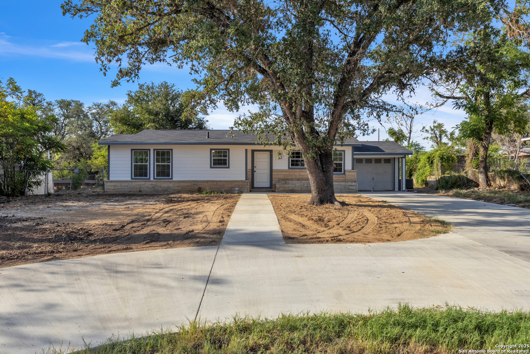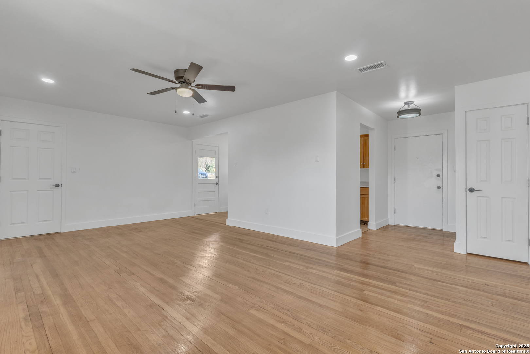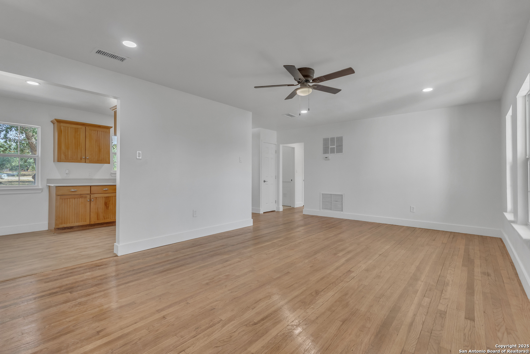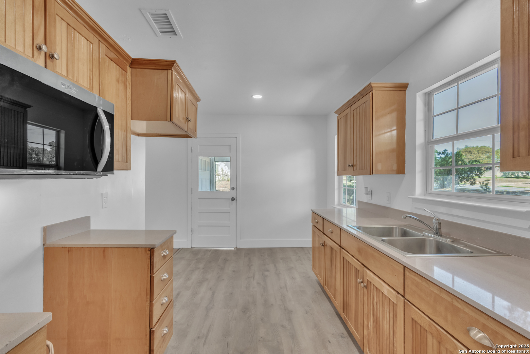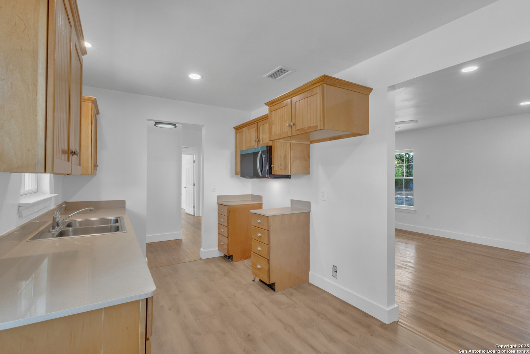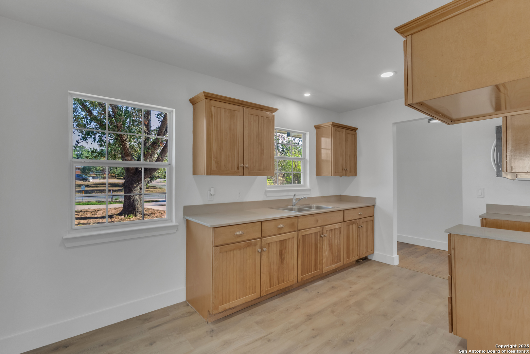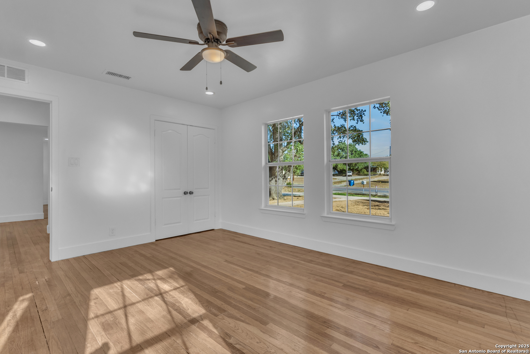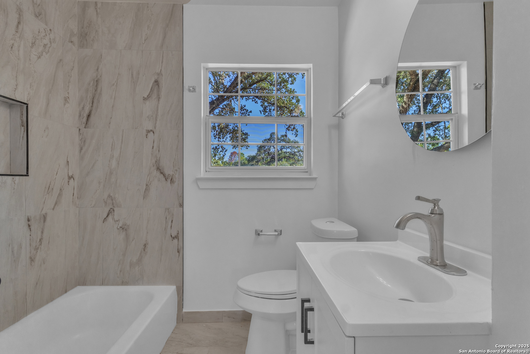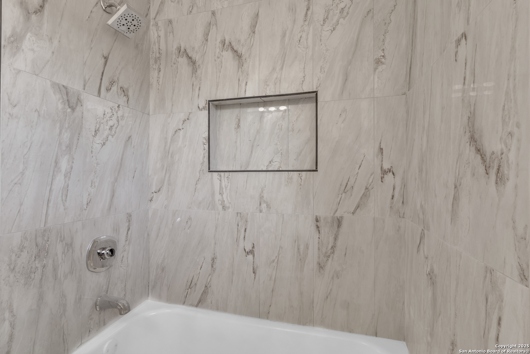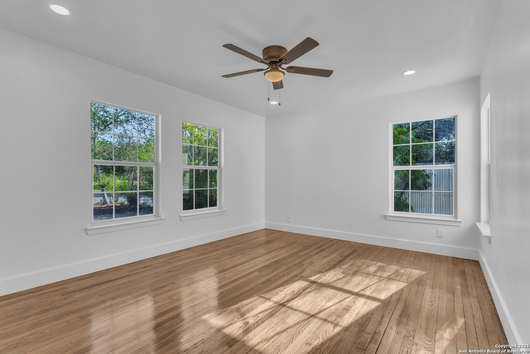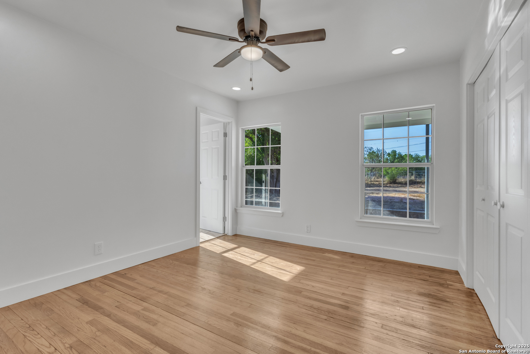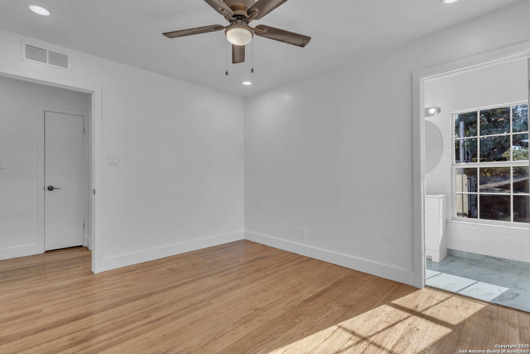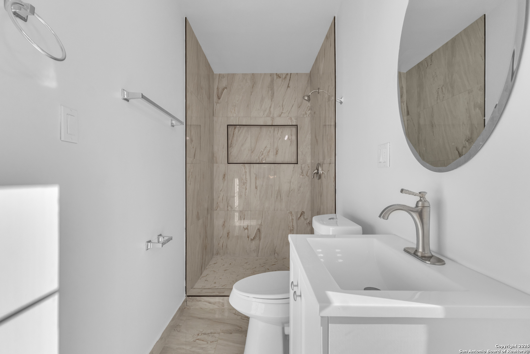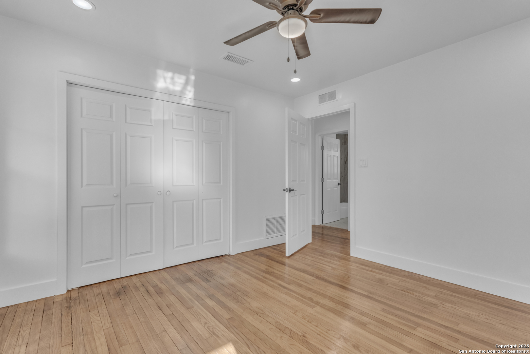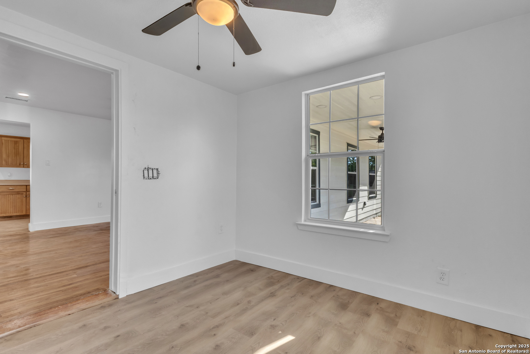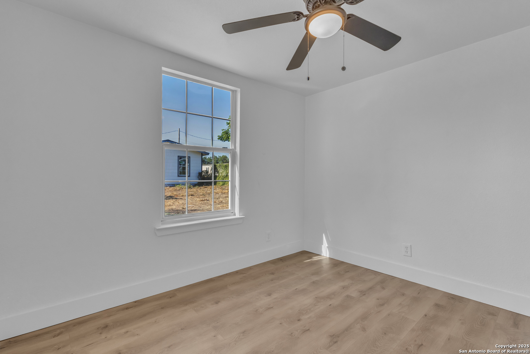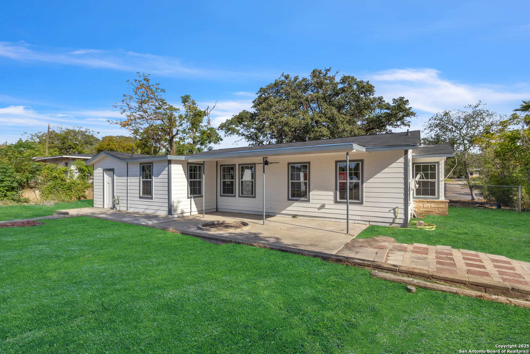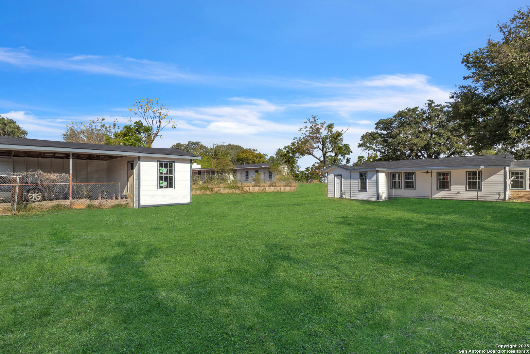Status
Market MatchUP
How this home compares to similar 3 bedroom homes in Pleasanton- Price Comparison$71,407 lower
- Home Size475 sq. ft. smaller
- Built in 1960Older than 93% of homes in Pleasanton
- Pleasanton Snapshot• 114 active listings• 60% have 3 bedrooms• Typical 3 bedroom size: 1675 sq. ft.• Typical 3 bedroom price: $281,406
Description
Welcome to 515 Bensdale - a rare find in the heart of Pleasanton! Just steps from historic Main Street and walking distance to the Pleasanton River Park, this updated home blends modern upgrades with incredible potential. Featuring new electrical throughout, stylish bathrooms, original hard wood flooring and a kitchen where a brand-new stove will be installed (not pictured). It has a 1-car attached garage, and a covered carport with storage that could be converted into a studio for extra income, this property sits on an oversized lot with a backyard designed for entertaining, complete with a cozy outdoor fireplace. All of this while being minutes from downtown's shops, dining, and community events.
MLS Listing ID
Listed By
Map
Estimated Monthly Payment
$1,883Loan Amount
$199,500This calculator is illustrative, but your unique situation will best be served by seeking out a purchase budget pre-approval from a reputable mortgage provider. Start My Mortgage Application can provide you an approval within 48hrs.
Home Facts
Bathroom
Kitchen
Appliances
- Washer Connection
- Stove/Range
- Gas Cooking
- Dryer Connection
- City Garbage service
- Gas Water Heater
- Dishwasher
- Ceiling Fans
Roof
- Composition
Levels
- One
Cooling
- One Central
Pool Features
- None
Window Features
- All Remain
Fireplace Features
- Not Applicable
Association Amenities
- Jogging Trails
- Park/Playground
- Bike Trails
- Basketball Court
- Lake/River Park
Flooring
- Vinyl
- Wood
Foundation Details
- Slab
Architectural Style
- One Story
Heating
- Central
