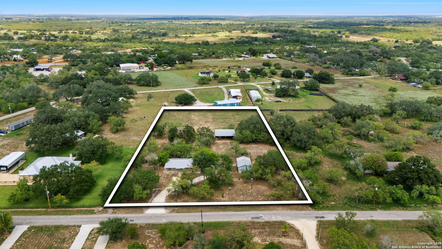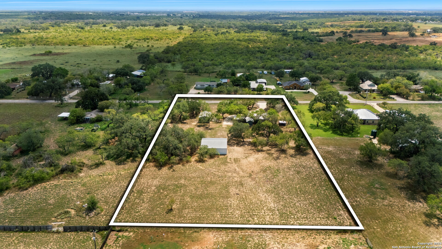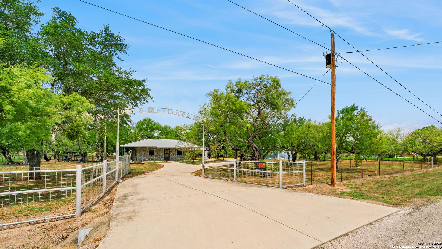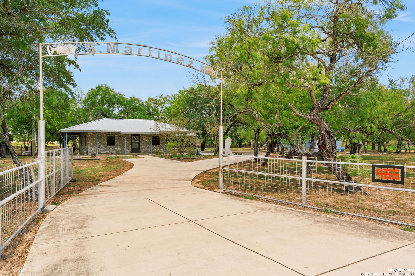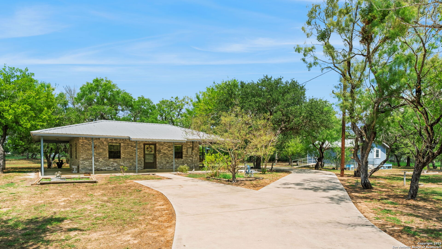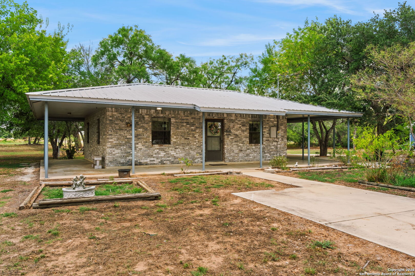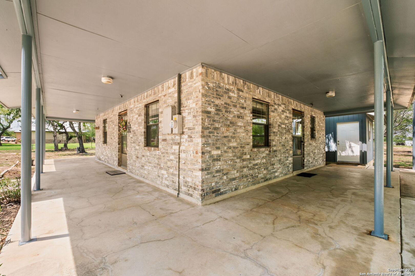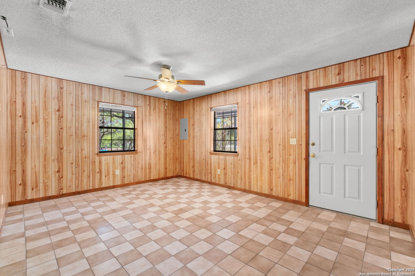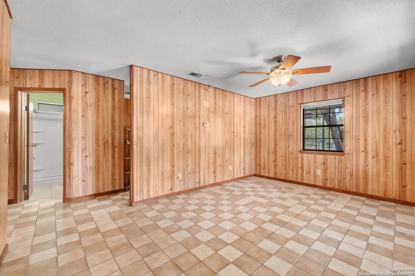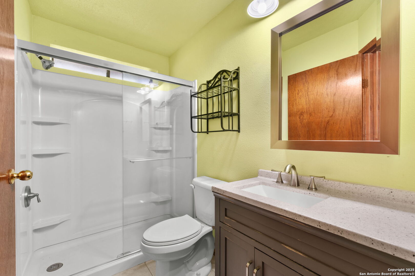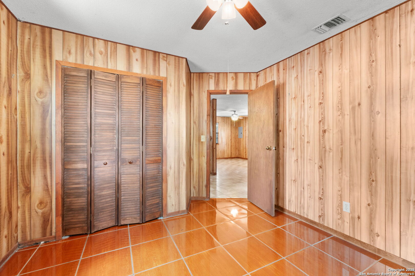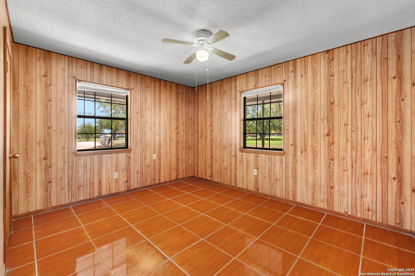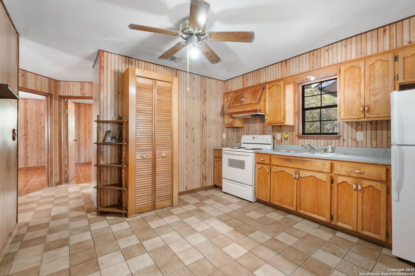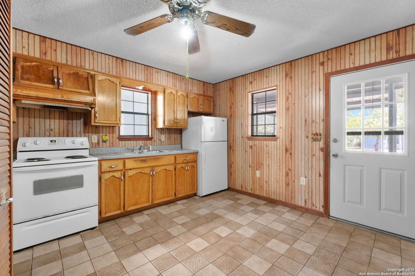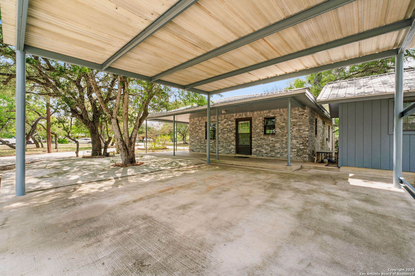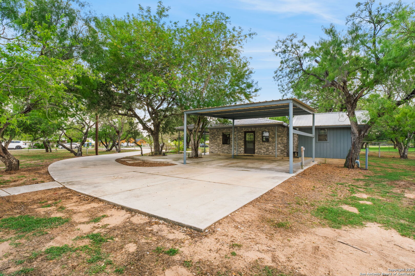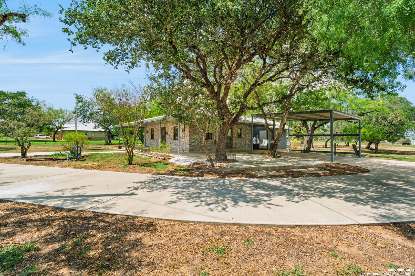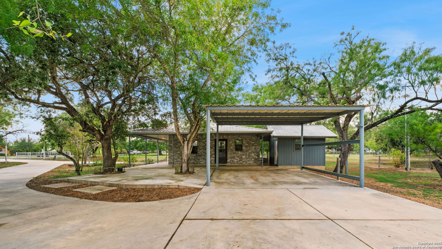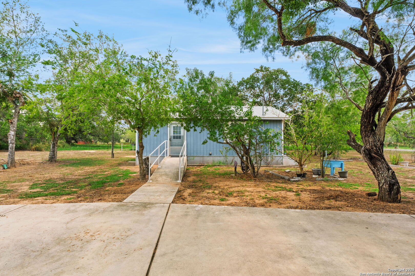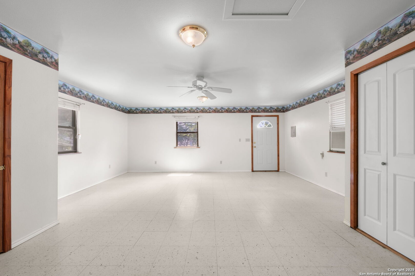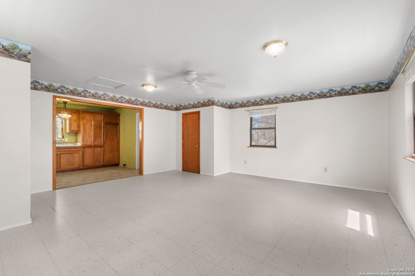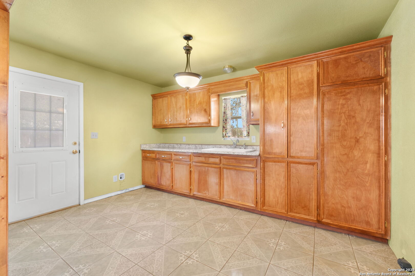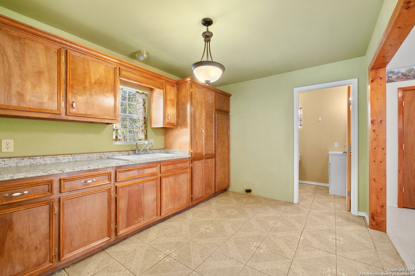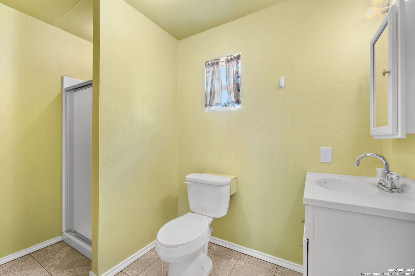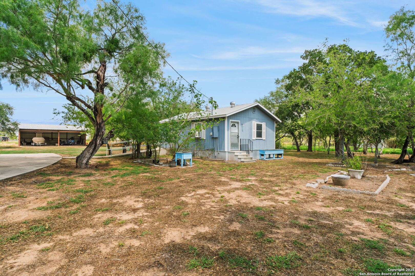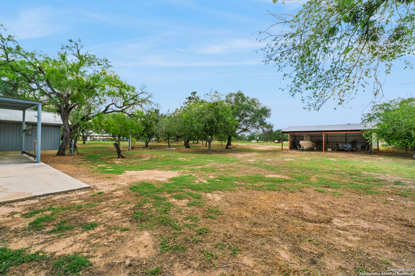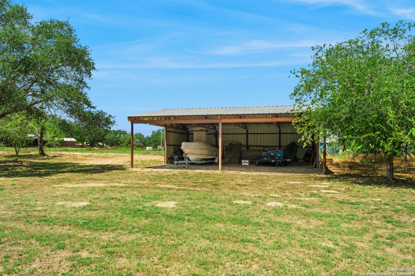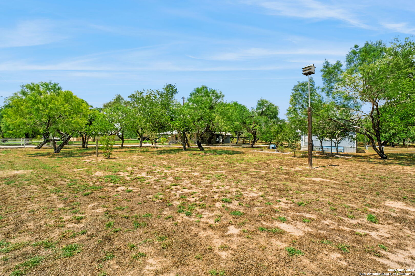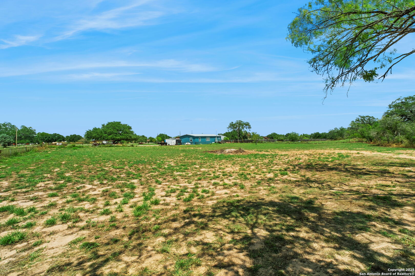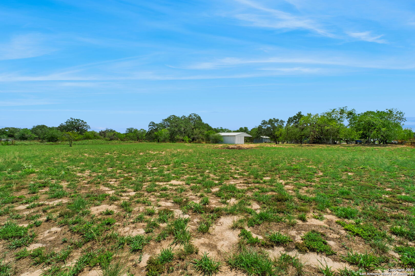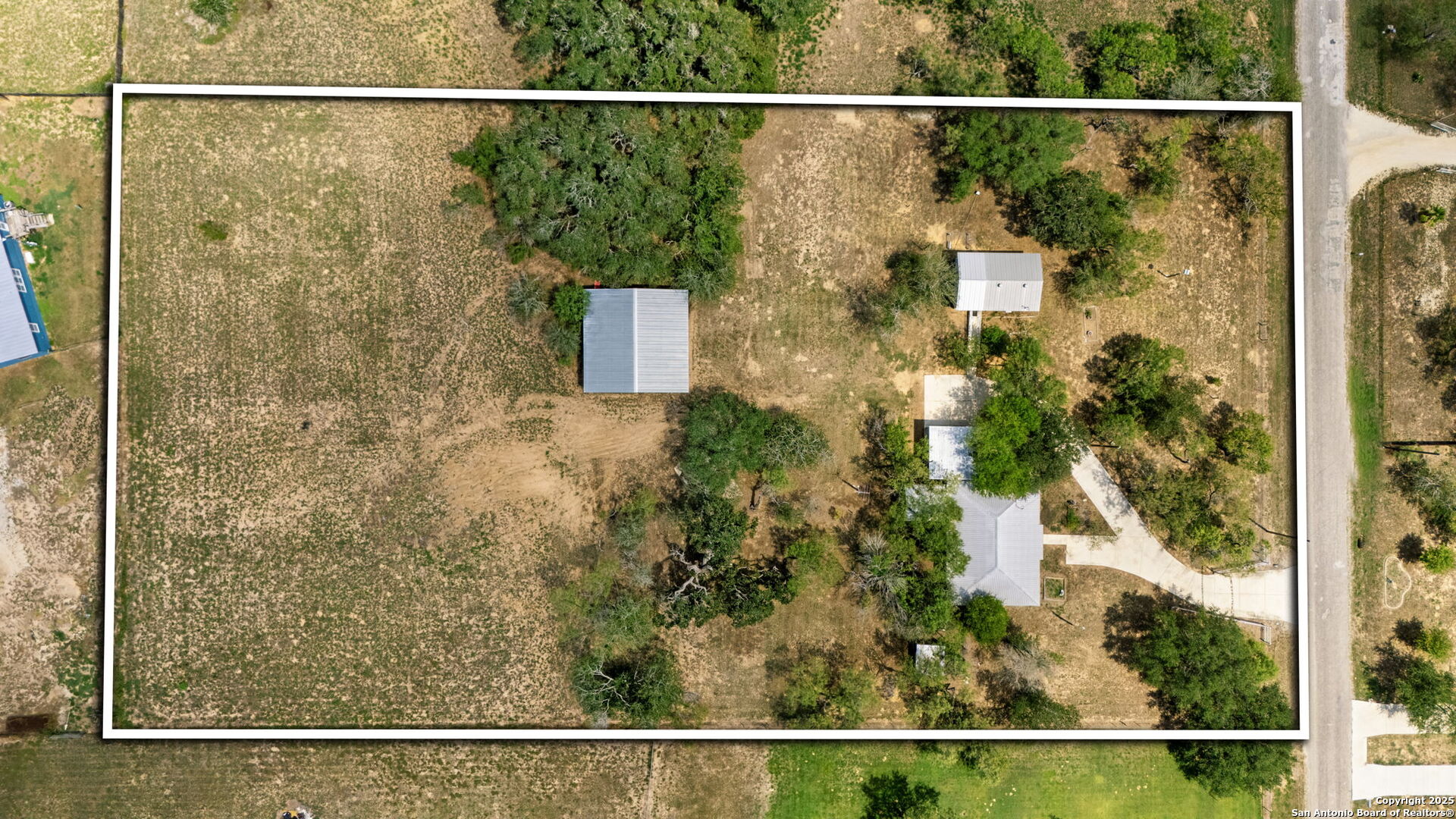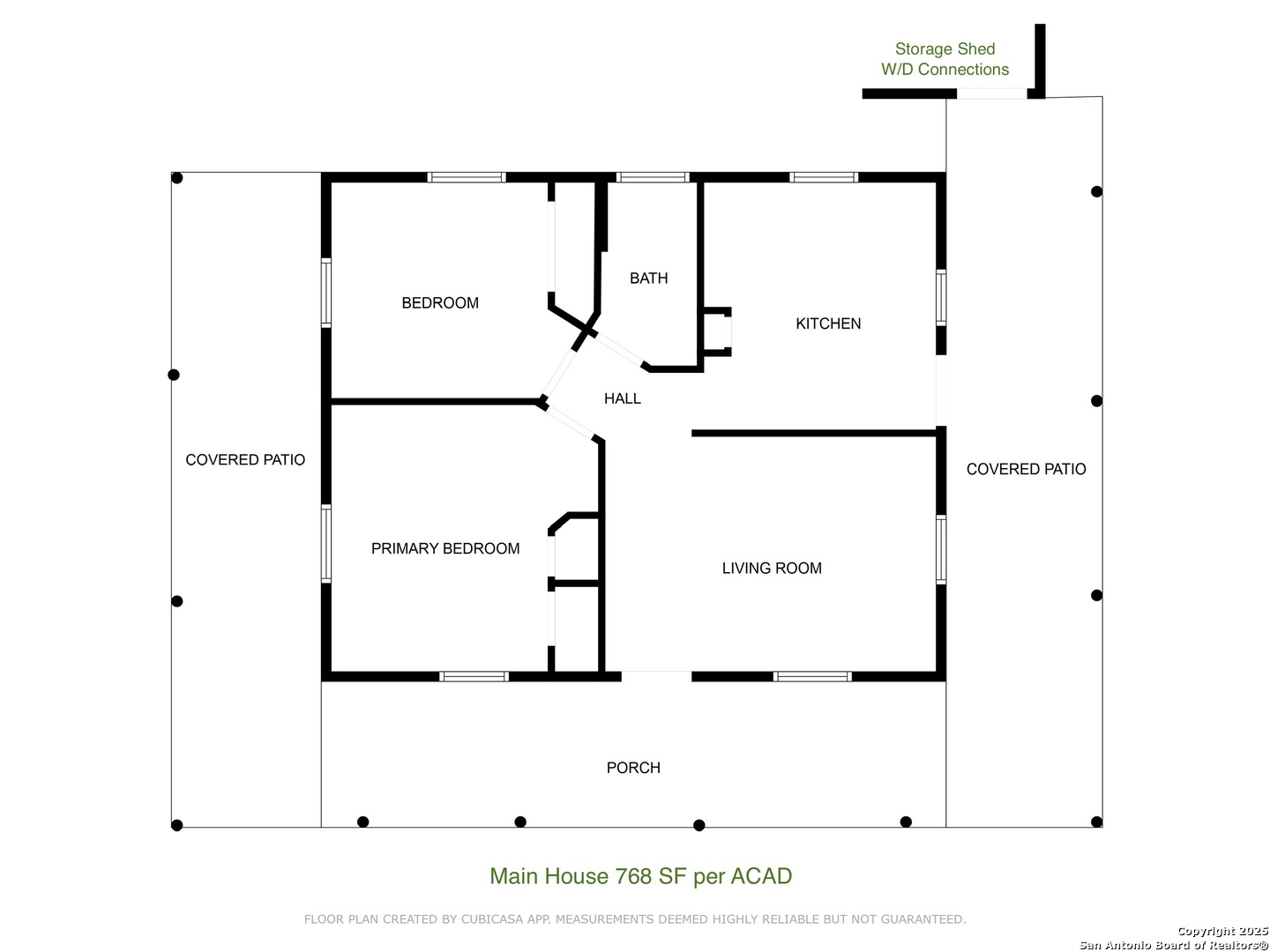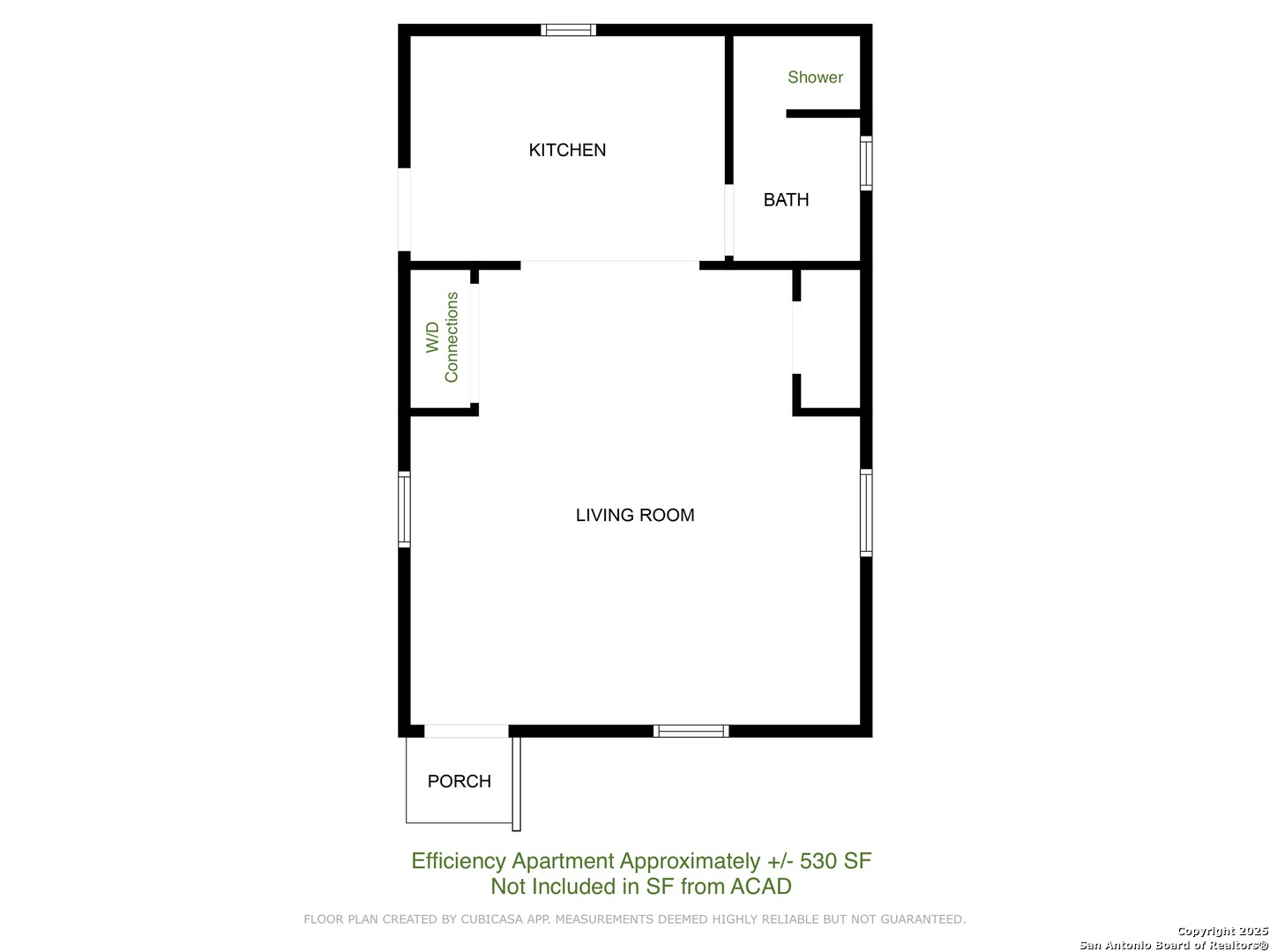Status
Market MatchUP
How this home compares to similar 2 bedroom homes in Pleasanton- Price Comparison$242,959 higher
- Home Size370 sq. ft. smaller
- Built in 1997Older than 64% of homes in Pleasanton
- Pleasanton Snapshot• 115 active listings• 6% have 2 bedrooms• Typical 2 bedroom size: 1138 sq. ft.• Typical 2 bedroom price: $207,040
Description
Discover the perfect blend of charm, functionality, and opportunity on this 2.6+ acre property. A cozy home with a 3-sided wraparound porch welcomes you with inviting country character. Inside, you'll find 2 bedrooms and 1 full bath, ideal for a starter home, weekend getaway, or downsizing. An added feature is the detached efficiency guest house/apartment (approx. 530 sq. ft., not included in the main home's square footage)-perfect for multigenerational living, extended stays, or income-producing potential. The property is fully fenced with a custom gate and paved driveway, offering privacy and convenience. Car enthusiasts and RV owners will appreciate the oversized 2-car carport with RV clearance, a storage shed, and an impressive 39' x 38' barn with space to park an RV, boat, or even transform into a barndominium. With acreage that offers room to subdivide or expand, this property is not only a peaceful retreat but also a smart investment. This unique property offers country living with flexibility for today and tomorrow-whether you're seeking a quiet homestead, multigenerational setup, or a property with investment potential.
MLS Listing ID
Listed By
Map
Estimated Monthly Payment
$3,432Loan Amount
$427,500This calculator is illustrative, but your unique situation will best be served by seeking out a purchase budget pre-approval from a reputable mortgage provider. Start My Mortgage Application can provide you an approval within 48hrs.
Home Facts
Bathroom
Kitchen
Appliances
- Solid Counter Tops
- Stove/Range
- Washer Connection
- Dryer Connection
- Ceiling Fans
Roof
- Metal
Levels
- One
Cooling
- One Central
Pool Features
- None
Window Features
- All Remain
Other Structures
- RV/Boat Storage
- Workshop
- Shed(s)
- Guest House
- Poultry Coop
Exterior Features
- Storage Building/Shed
- Chain Link Fence
- Ranch Fence
- Detached Quarters
- Additional Dwelling
- Wire Fence
- Patio Slab
- Double Pane Windows
- Mature Trees
- Covered Patio
Fireplace Features
- Not Applicable
Association Amenities
- Controlled Access
Accessibility Features
- No Carpet
- No Stairs
- No Steps Down
- Stall Shower
- Level Lot
- Level Drive
Flooring
- Ceramic Tile
Foundation Details
- Slab
Architectural Style
- Ranch
- One Story
Heating
- Central
