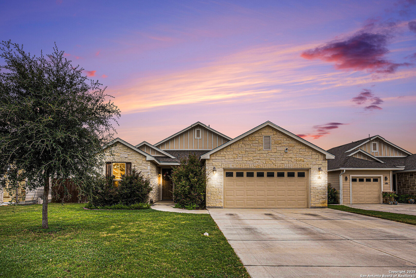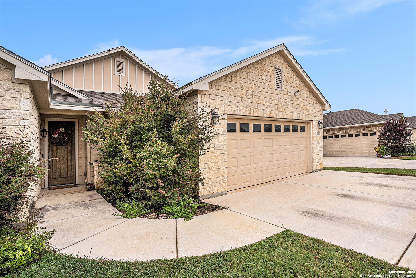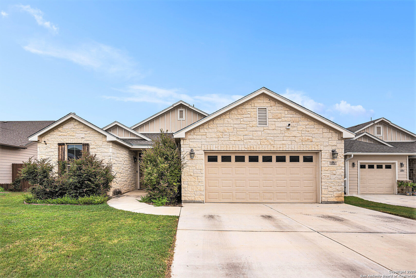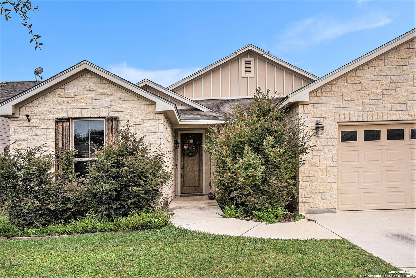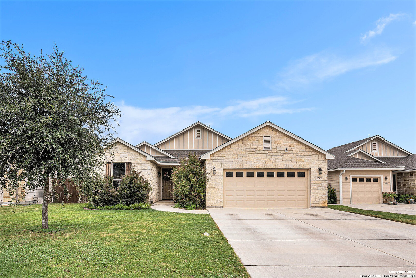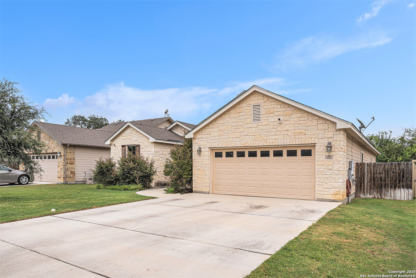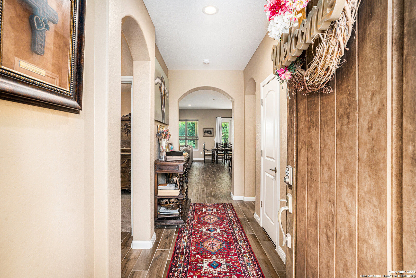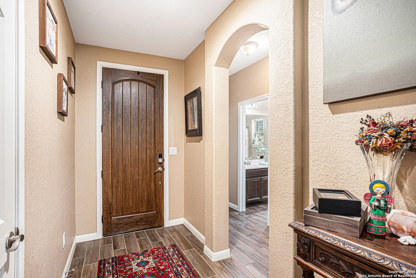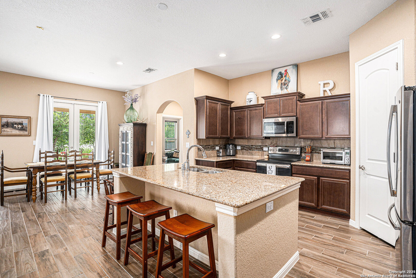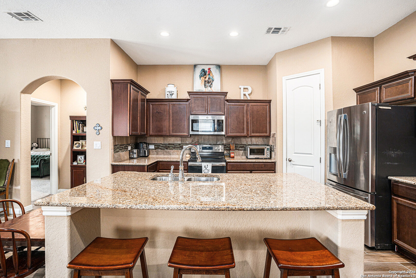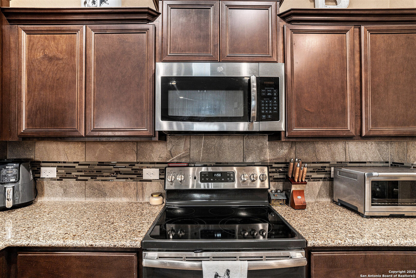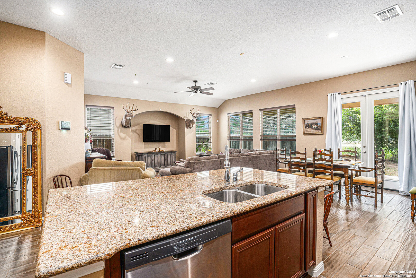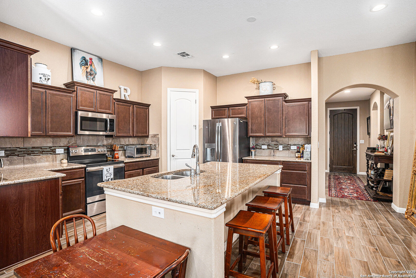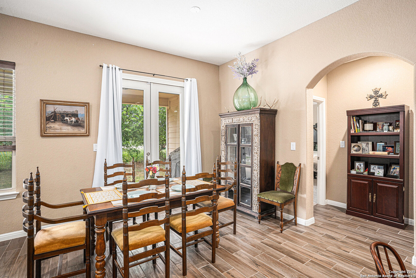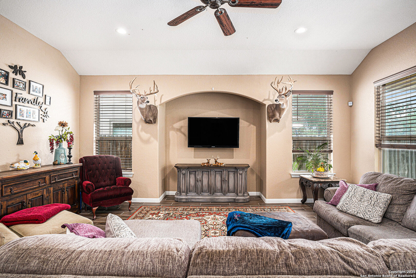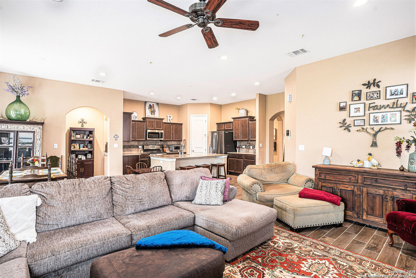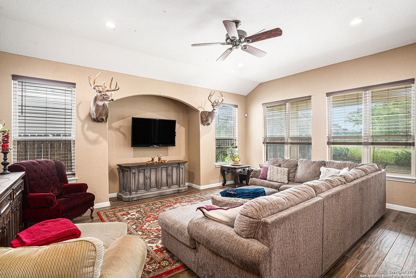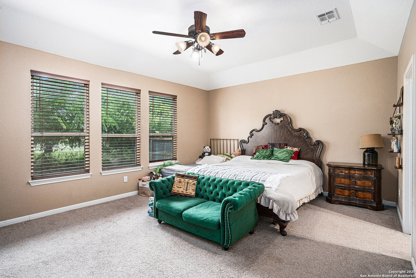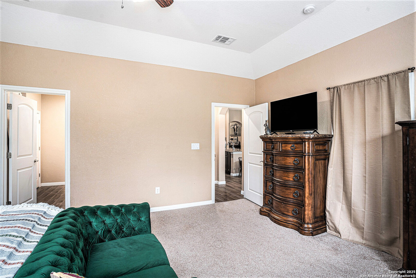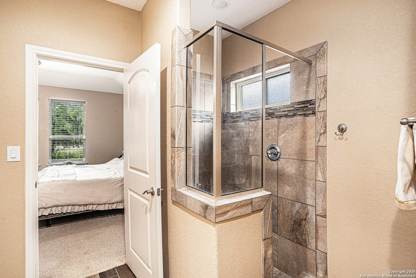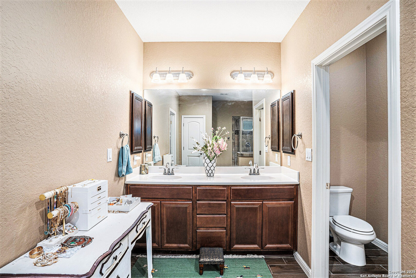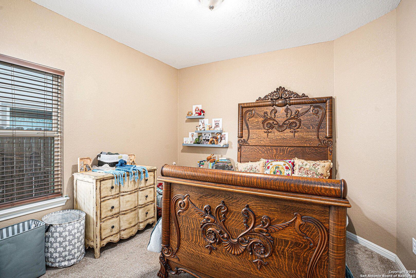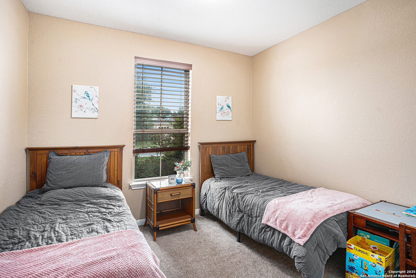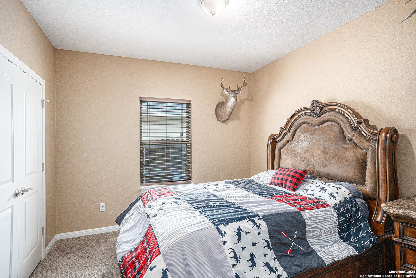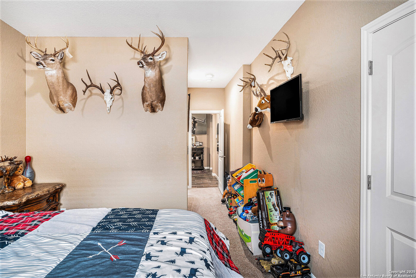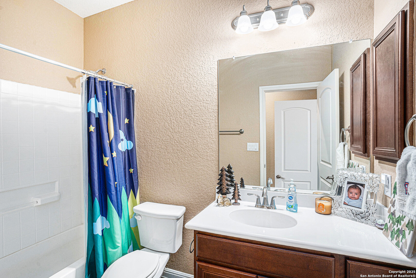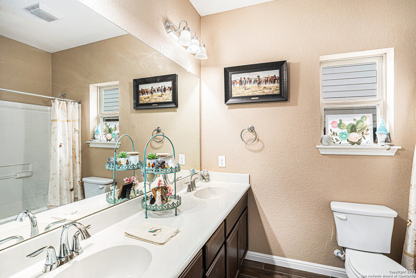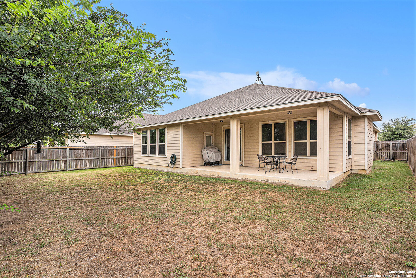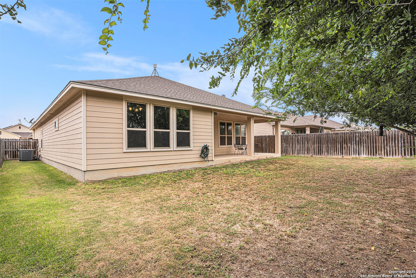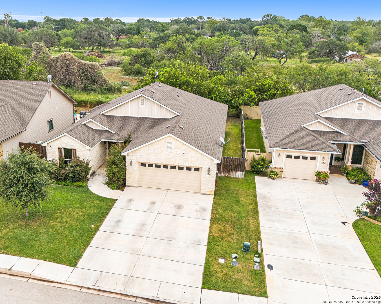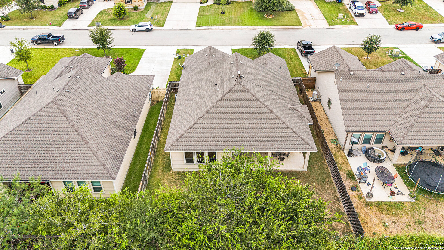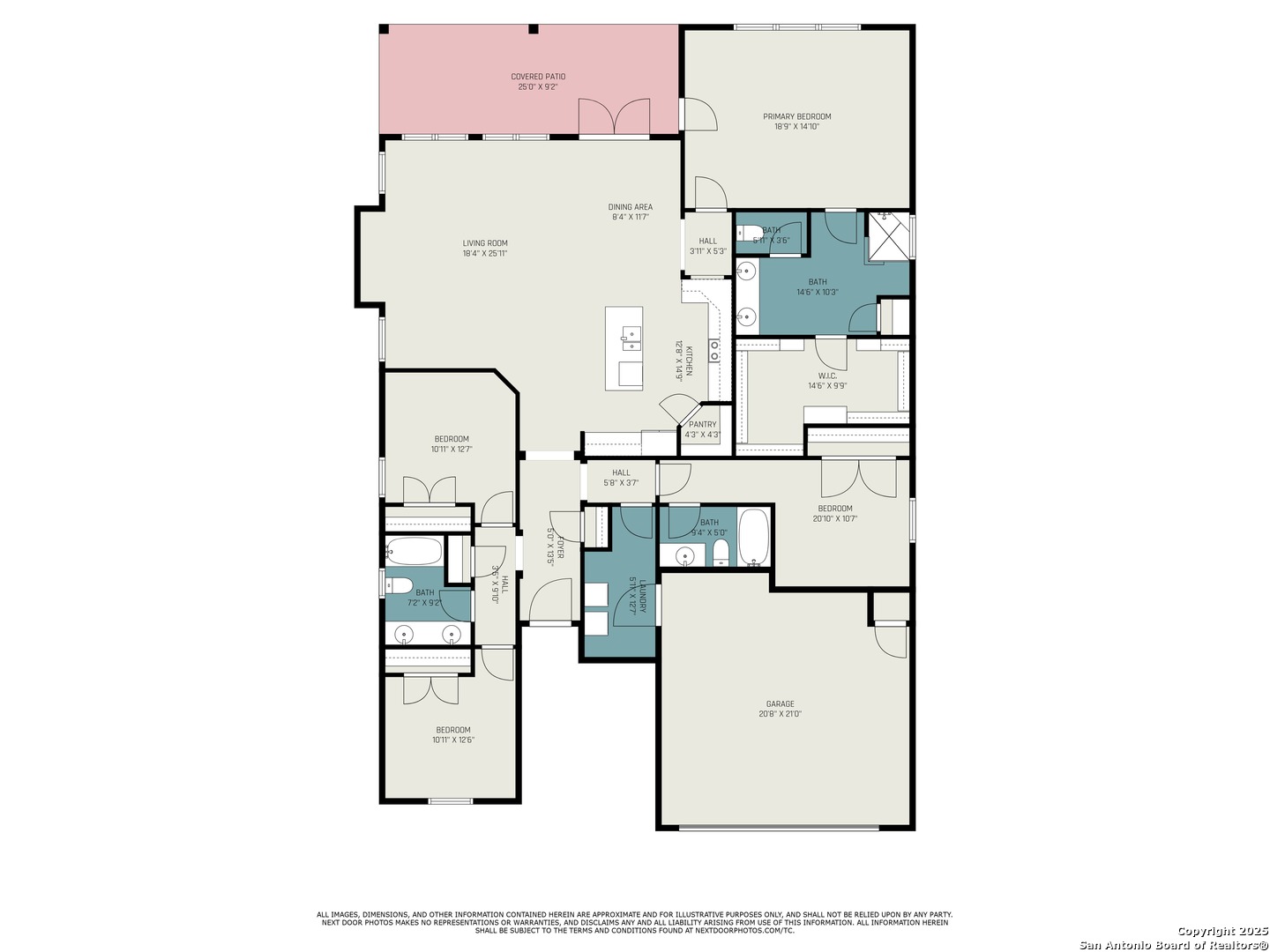Status
Market MatchUP
How this home compares to similar 4 bedroom homes in Pleasanton- Price Comparison$57,649 higher
- Home Size163 sq. ft. larger
- Built in 2018Newer than 60% of homes in Pleasanton
- Pleasanton Snapshot• 114 active listings• 28% have 4 bedrooms• Typical 4 bedroom size: 2020 sq. ft.• Typical 4 bedroom price: $325,850
Description
Welcome to this inviting 4-bedroom, 3-bathroom home that blends open-concept living with peaceful country charm - just 40 minutes from San Antonio! Located in a quiet neighborhood on a greenbelt, this home offers scenic views and daily visits from grazing deer, creating a truly serene backdrop. Inside, the open floor plan is enhanced by arched hallway entrances, adding a touch of architectural character. The living area flows seamlessly into the kitchen, where you'll find granite countertops and wood-look ceramic tile flooring - stylish and durable for everyday life. The spacious primary suite is privately tucked at the back of the home and features a large walk-in closet, generous bathroom, and direct access to the back patio - the perfect spot to enjoy your morning coffee while taking in the view. One of the secondary bedrooms is situated in its own private area with a full bathroom nearby - ideal for a mother-in-law suite or guest retreat, offering comfort and privacy for extended family or visitors. With four bedrooms and three full bathrooms, there's plenty of room for family, guests, or a home office setup. Enjoy the best of country living with city convenience - no back neighbors, peaceful surroundings, and only a short drive to the heart of San Antonio.
MLS Listing ID
Listed By
Map
Estimated Monthly Payment
$3,172Loan Amount
$364,325This calculator is illustrative, but your unique situation will best be served by seeking out a purchase budget pre-approval from a reputable mortgage provider. Start My Mortgage Application can provide you an approval within 48hrs.
Home Facts
Bathroom
Kitchen
Appliances
- Stove/Range
- Washer Connection
- Dryer Connection
- Ceiling Fans
Roof
- Heavy Composition
Levels
- One
Cooling
- One Central
Pool Features
- None
Window Features
- Some Remain
Exterior Features
- Sprinkler System
- Covered Patio
Fireplace Features
- Not Applicable
Association Amenities
- None
Flooring
- Ceramic Tile
- Carpeting
Foundation Details
- Slab
Architectural Style
- One Story
Heating
- Central
