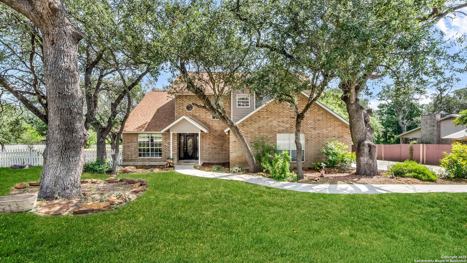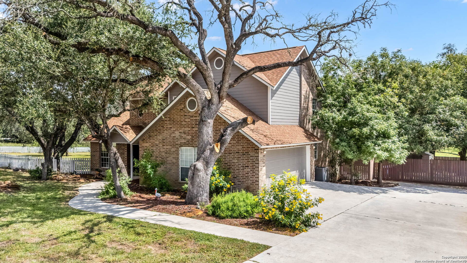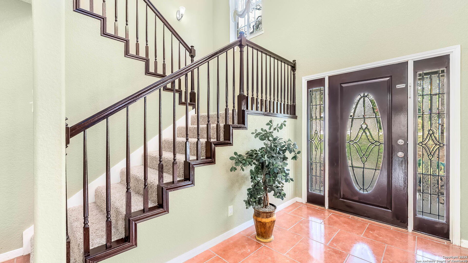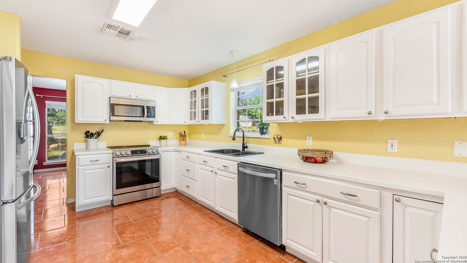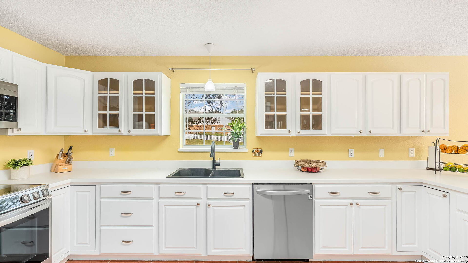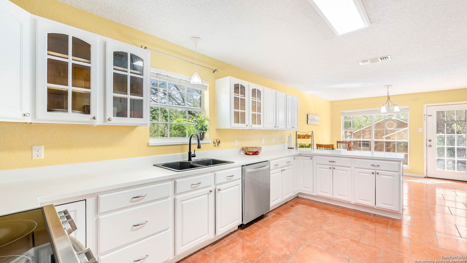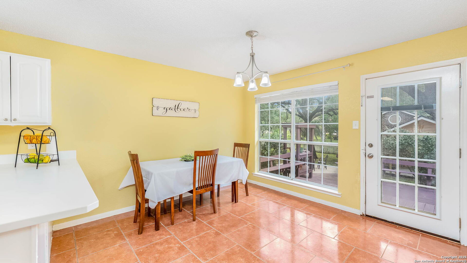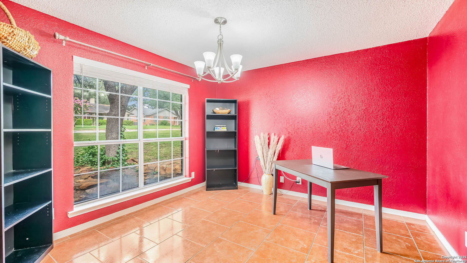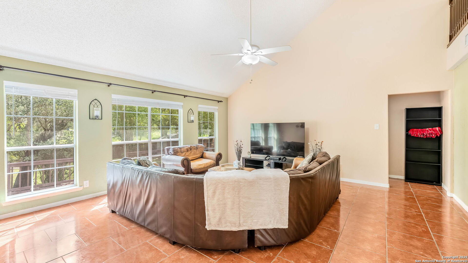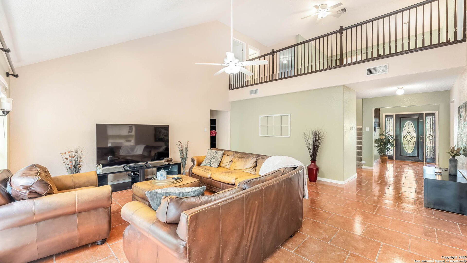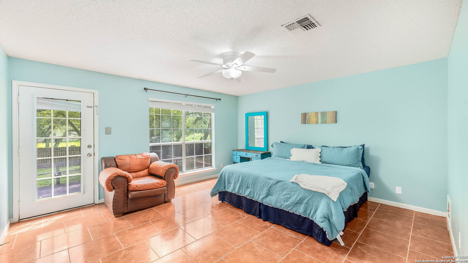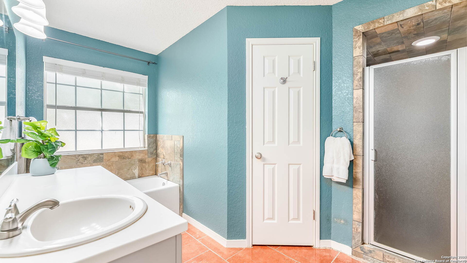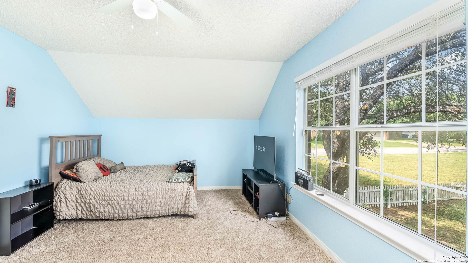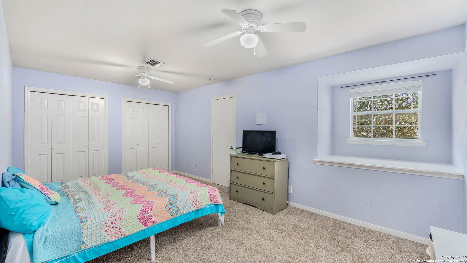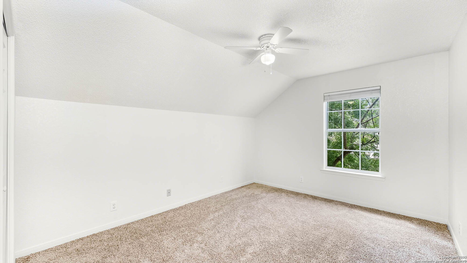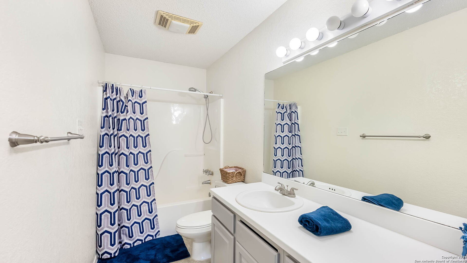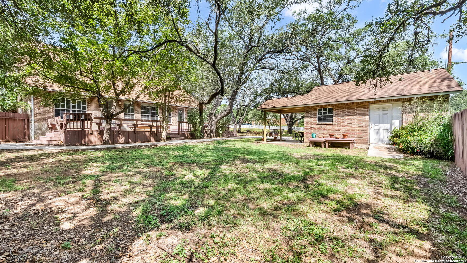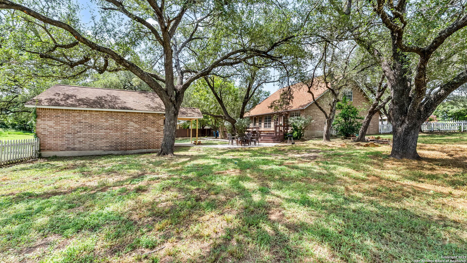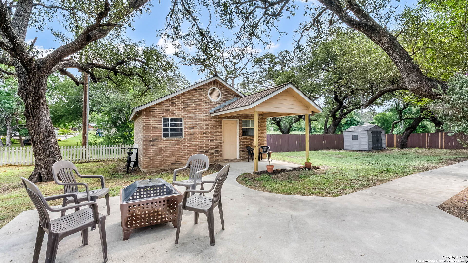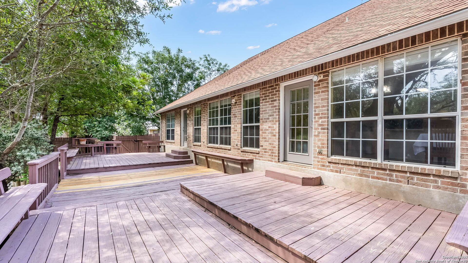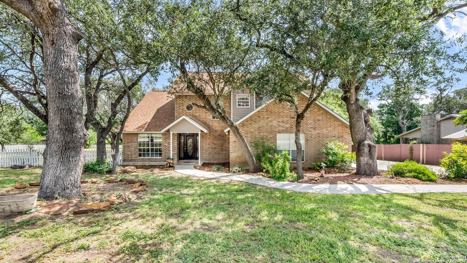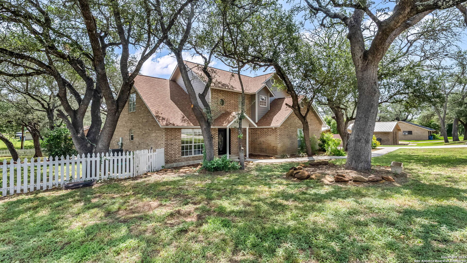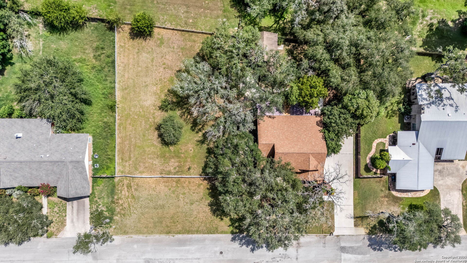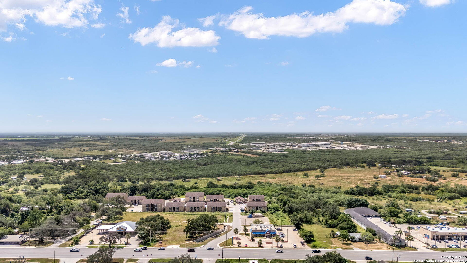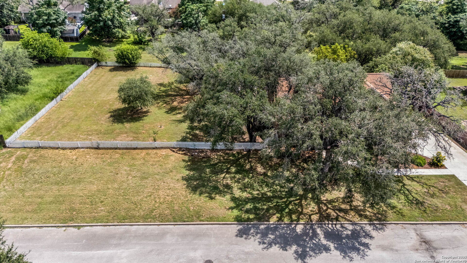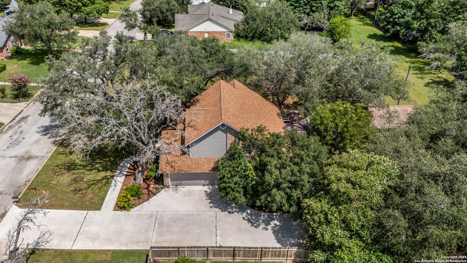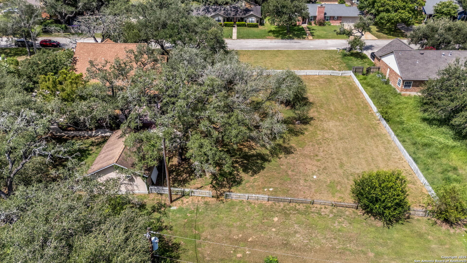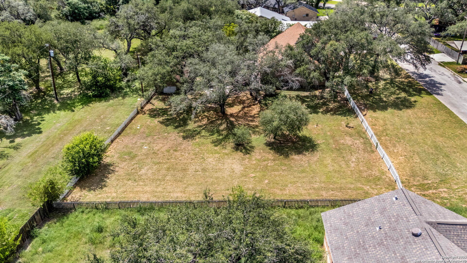Status
Market MatchUP
How this home compares to similar 4 bedroom homes in Pleasanton- Price Comparison$104,149 higher
- Home Size1330 sq. ft. larger
- Built in 1999Older than 61% of homes in Pleasanton
- Pleasanton Snapshot• 114 active listings• 28% have 4 bedrooms• Typical 4 bedroom size: 2020 sq. ft.• Typical 4 bedroom price: $325,850
Description
Discover your dream home nestled in the serene town of Pleasanton! This stunning 4bedroom, 2.5 bath residence offers a spacious main floor primary suite and bath for your convenience. With soaring ceilings and and open floor plan, the inviting kitchen and living space is perfect for creating family memories. Step outside to an expansive backyard featuring a large deck perfect for entertaining, an extra 1/3 acre that provides endless possibilities for a pool or a garden. Plus, the property boasts a "casita" which is plumbed, has electricity and sheetrock ready for your creative touch to transform it into an efficiency apartment, workshop, or office. Embrace the potential, and make this unique property your own!
MLS Listing ID
Listed By
Map
Estimated Monthly Payment
$3,663Loan Amount
$408,500This calculator is illustrative, but your unique situation will best be served by seeking out a purchase budget pre-approval from a reputable mortgage provider. Start My Mortgage Application can provide you an approval within 48hrs.
Home Facts
Bathroom
Kitchen
Appliances
- Disposal
- Microwave Oven
- Smoke Alarm
- Cook Top
- Ceiling Fans
- Stove/Range
- City Garbage service
- Dryer Connection
- Washer Connection
- Dishwasher
- Custom Cabinets
Roof
- Composition
Levels
- Two
Cooling
- Two Central
- Zoned
Pool Features
- None
Window Features
- All Remain
Other Structures
- Shed(s)
- Storage
- Workshop
Fireplace Features
- Not Applicable
Association Amenities
- None
Accessibility Features
- First Floor Bath
Flooring
- Ceramic Tile
- Carpeting
- Saltillo Tile
Foundation Details
- Slab
Architectural Style
- Two Story
Heating
- Zoned
- Central
- 2 Units
