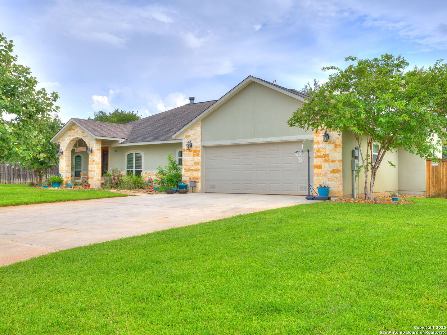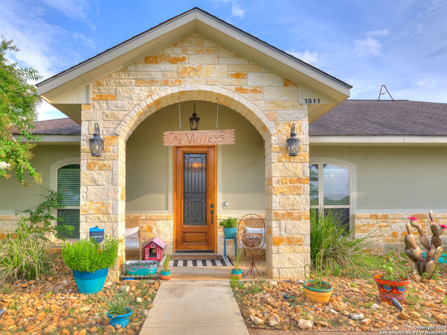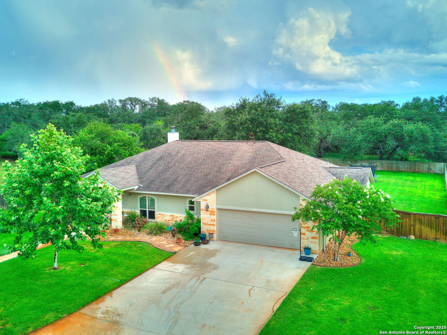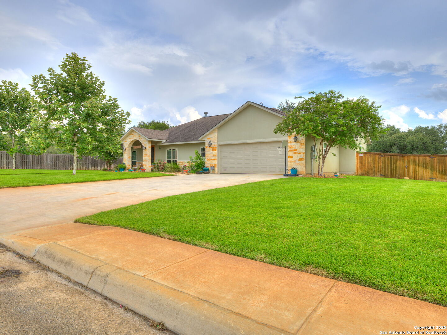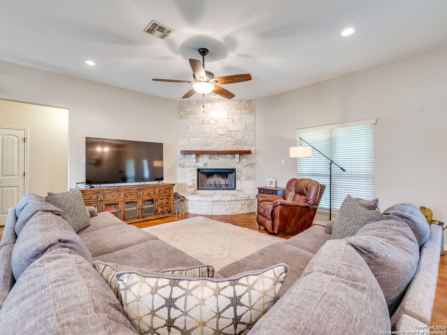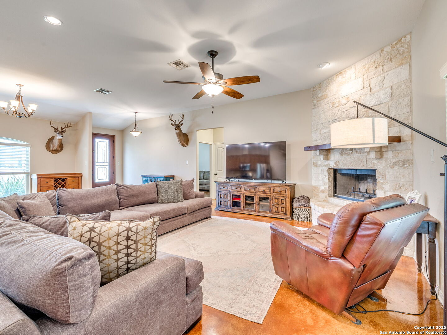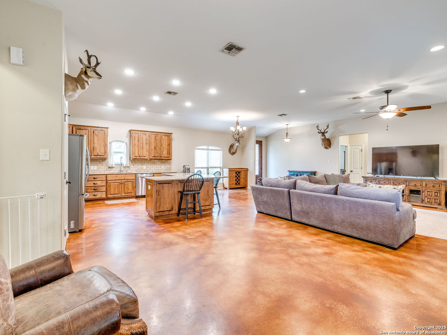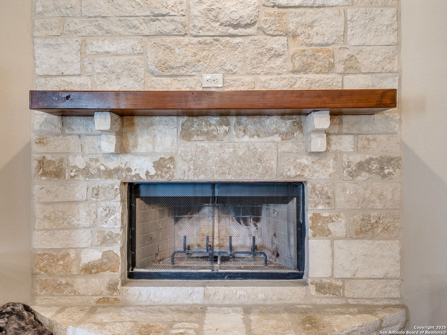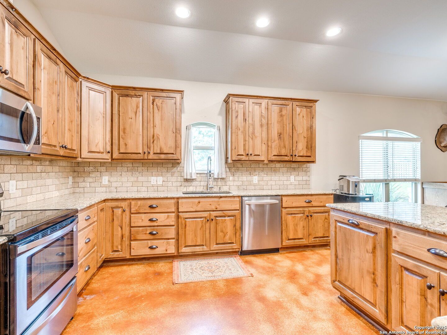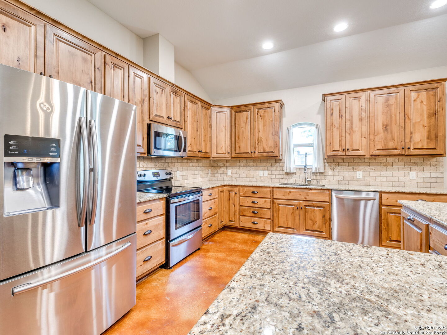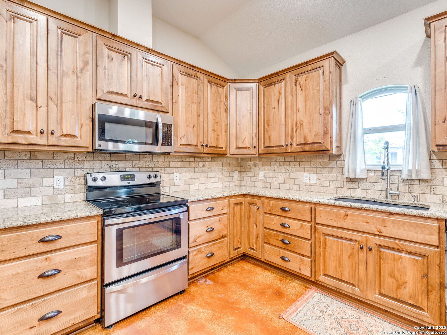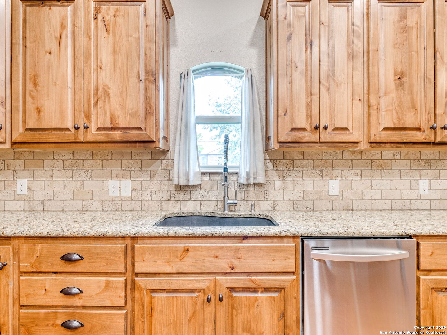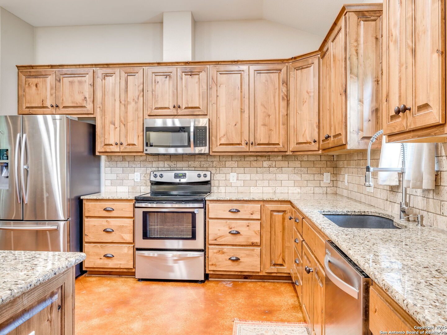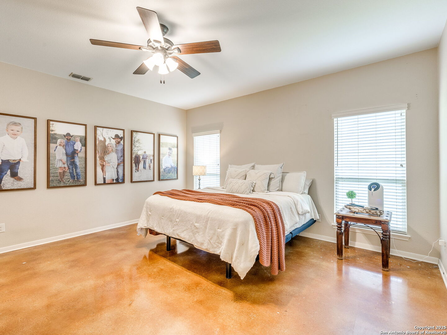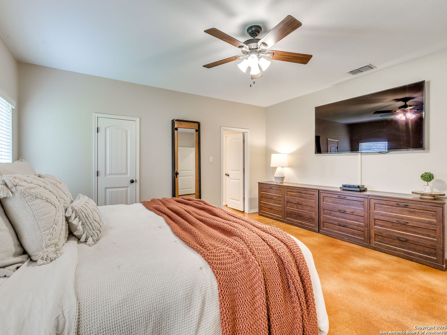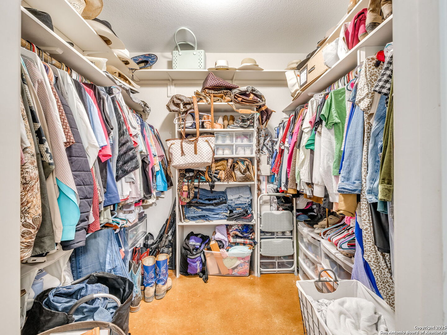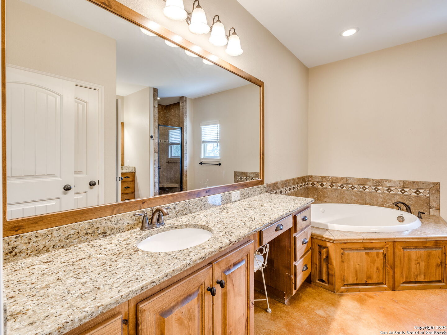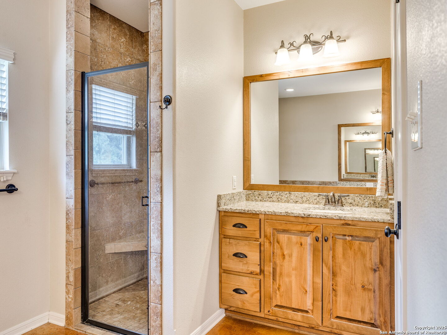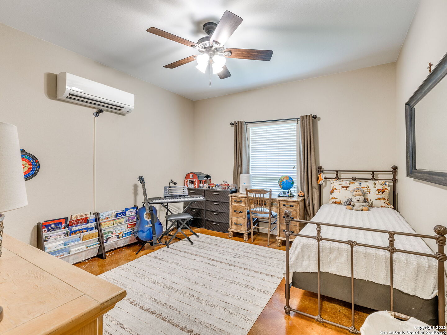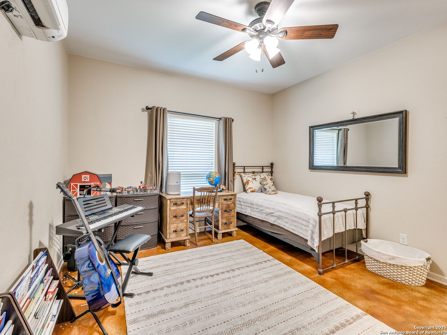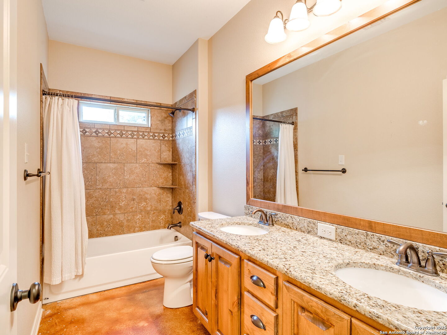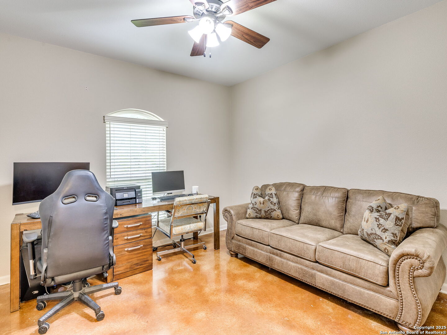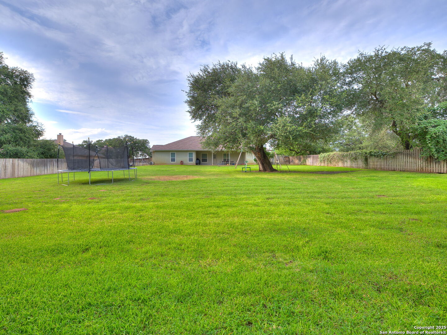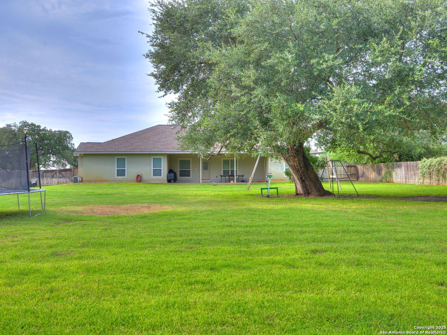Status
Market MatchUP
How this home compares to similar 3 bedroom homes in Pleasanton- Price Comparison$143,593 higher
- Home Size411 sq. ft. larger
- Built in 2015Newer than 57% of homes in Pleasanton
- Pleasanton Snapshot• 114 active listings• 60% have 3 bedrooms• Typical 3 bedroom size: 1675 sq. ft.• Typical 3 bedroom price: $281,406
Description
Welcome to this charming, well-maintained 3-bedroom, 2-bath home located in Pleasanton, Texas. This custom-built home is approximately 10 years old and was designed for comfort and style. The heart of this home is its massive open-concept living space, featuring a large kitchen, dining, and living area-perfect for entertaining or family gatherings. Enjoy a cozy wood-burning fireplace and the elegance of stained concrete floors throughout. Other Key Features: Custom cabinetry throughout the home Granite countertops in the kitchen and all bathrooms Expansive counter space with a large L-shaped island in the kitchen Pantry, dishwasher, and ample storage Primary Suite Features: Oversized primary bedroom with a huge walk-in closet Luxurious master bath with jacuzzi tub, separate shower, and dual vanities Additional Features: Two spacious secondary bedrooms, each with walk-in closets Large laundry room with linen closet Ceiling fans throughout Mini-split A/C in 3rd bedroom Two-car garage Outdoor Area: Step into a massive, fully fenced backyard, perfect for gatherings or relaxation. A beautiful mature live oak tree provides shade and character, while the landscaped yard offers an inviting space for grilling, outdoor games, or peaceful evenings. This home combines functionality with elegance, offering plenty of space inside and out for comfortable living. Set up your showing today.
MLS Listing ID
Listed By
Map
Estimated Monthly Payment
$3,745Loan Amount
$403,750This calculator is illustrative, but your unique situation will best be served by seeking out a purchase budget pre-approval from a reputable mortgage provider. Start My Mortgage Application can provide you an approval within 48hrs.
Home Facts
Bathroom
Kitchen
Appliances
- Washer Connection
- Stove/Range
- Microwave Oven
- Dryer Connection
- Ceiling Fans
Roof
- Composition
Levels
- One
Cooling
- One Central
Pool Features
- None
Window Features
- Some Remain
Fireplace Features
- Not Applicable
Association Amenities
- None
Flooring
- Stained Concrete
Foundation Details
- Slab
Architectural Style
- One Story
Heating
- Central
