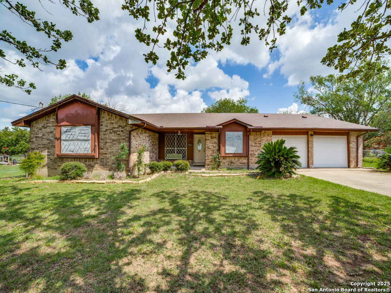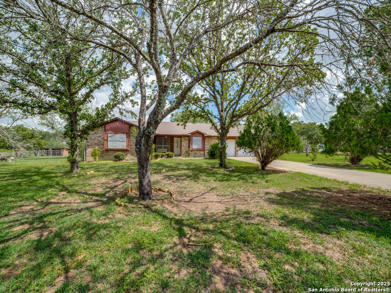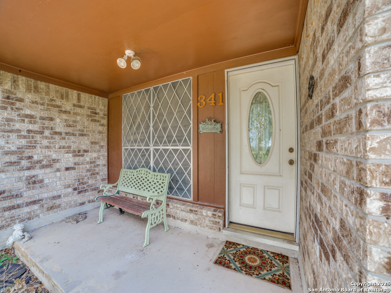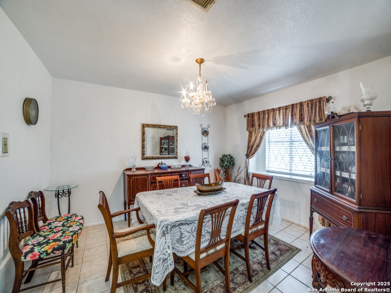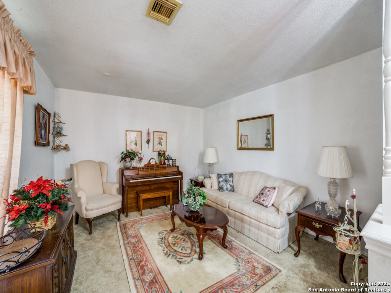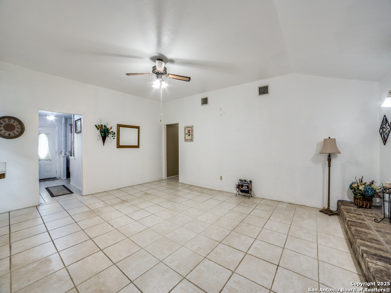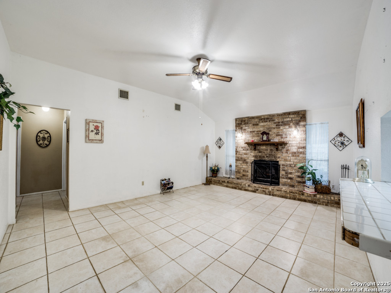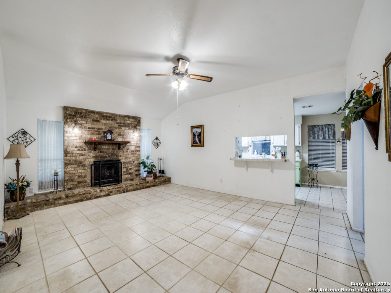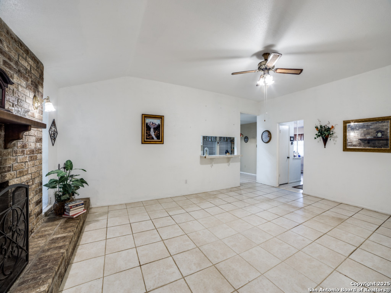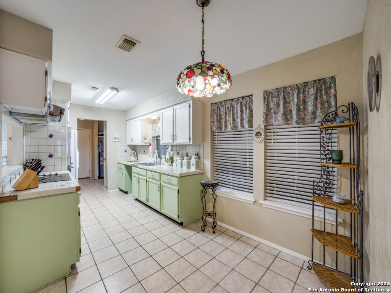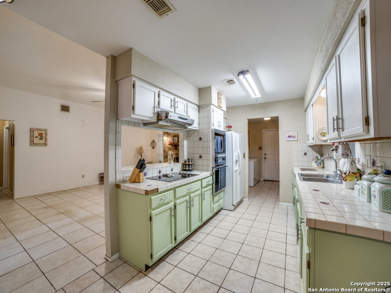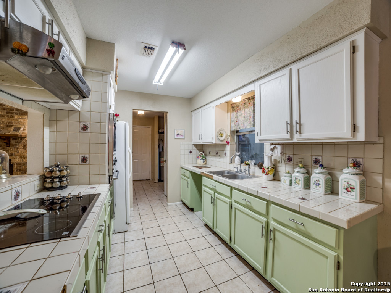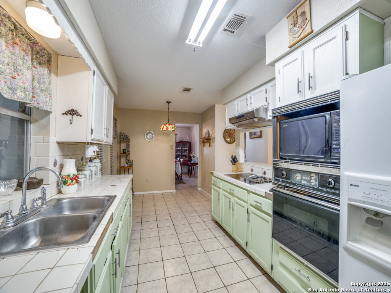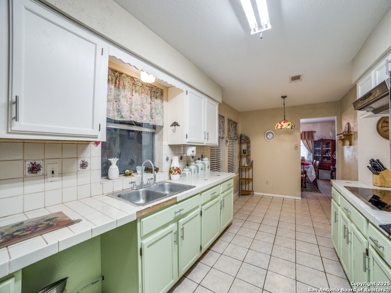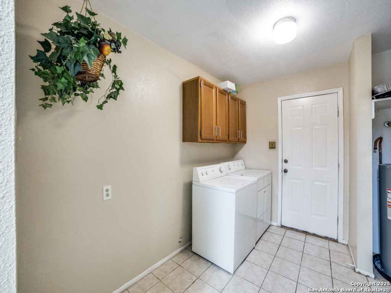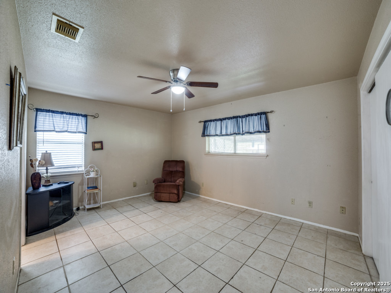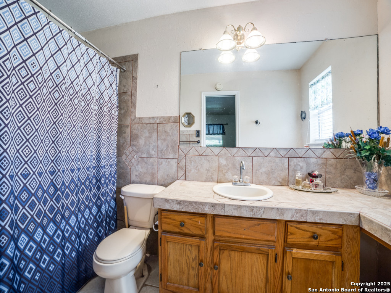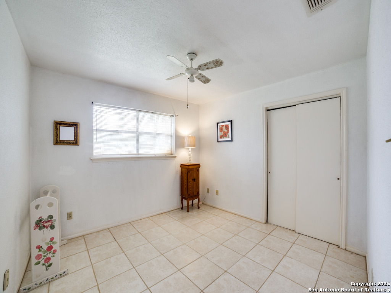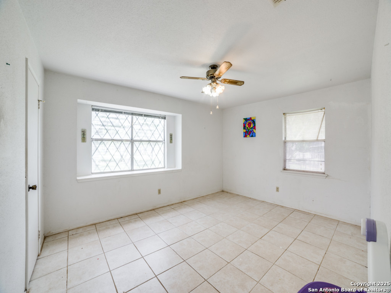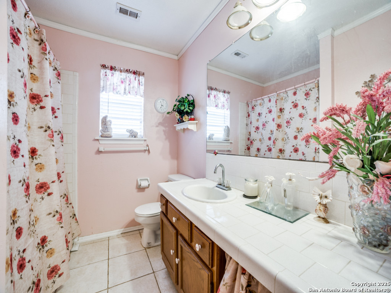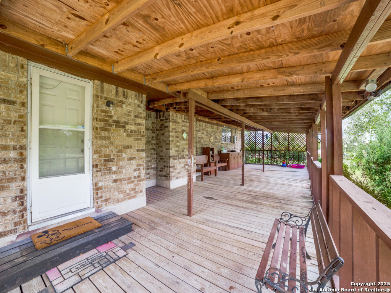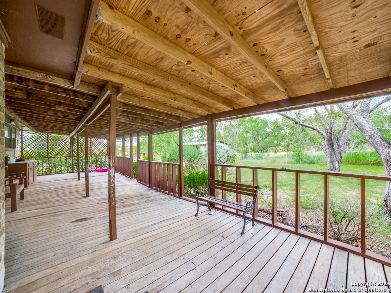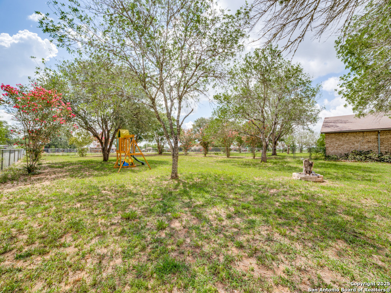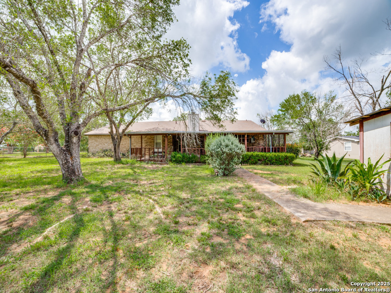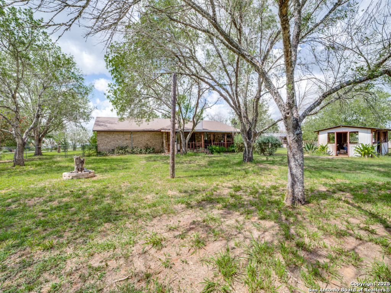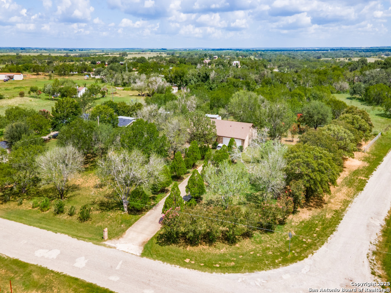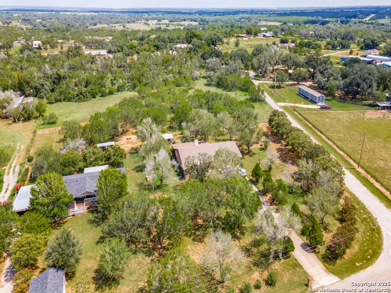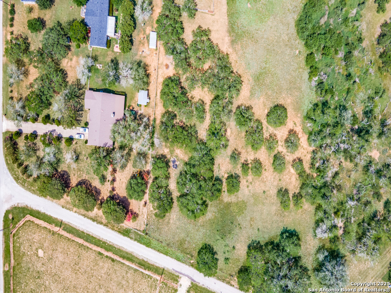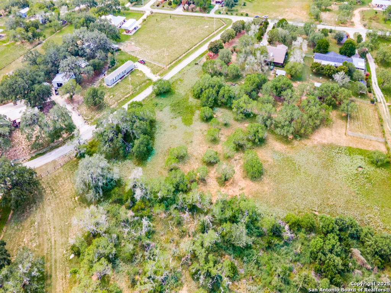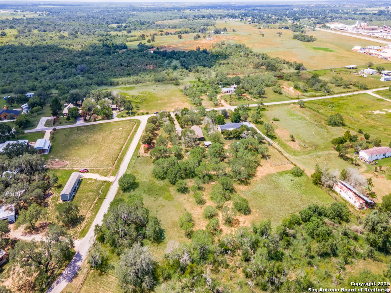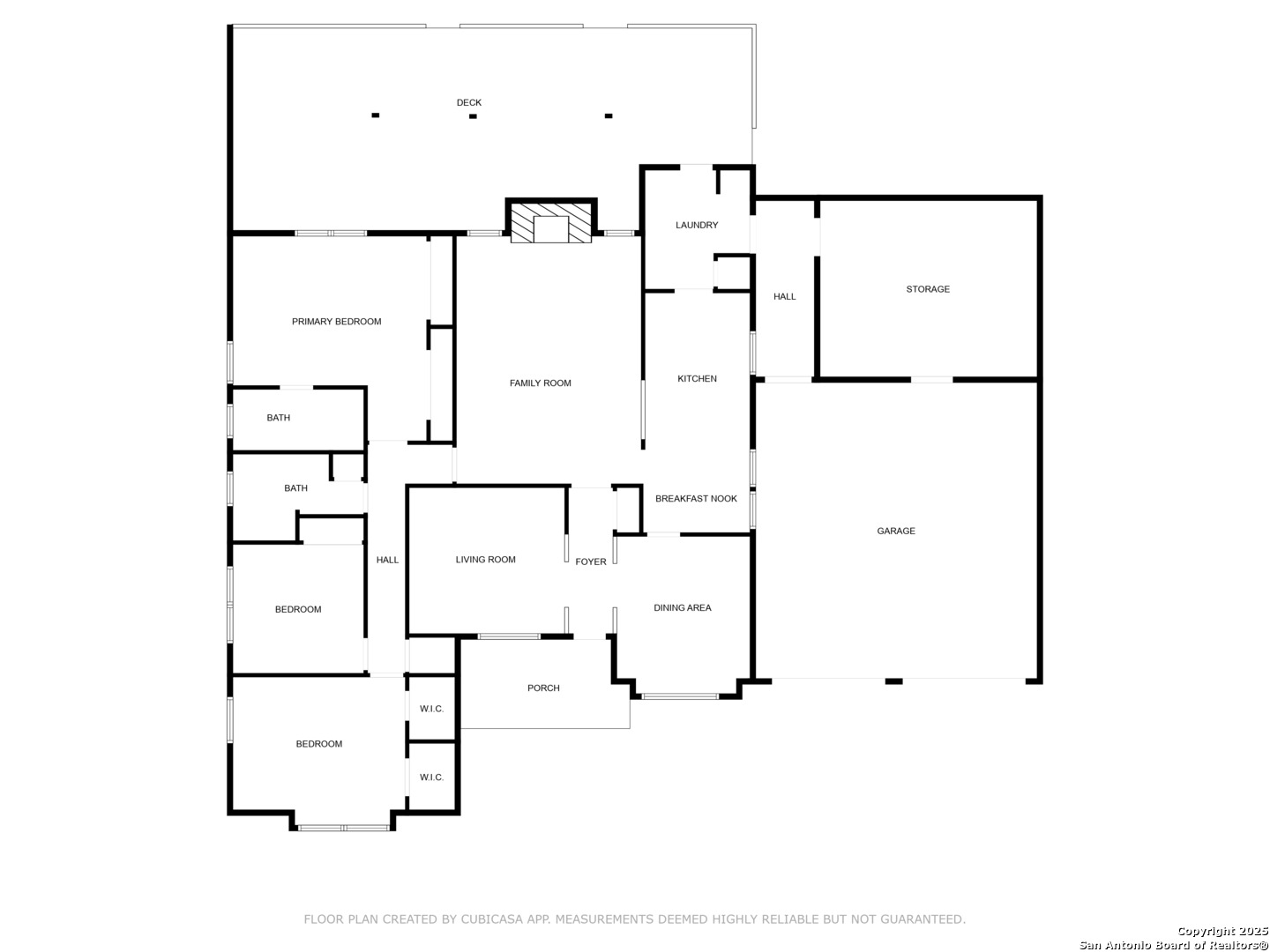Status
Market MatchUP
How this home compares to similar 3 bedroom homes in Pleasanton- Price Comparison$85,593 higher
- Home Size324 sq. ft. larger
- Built in 1987Older than 69% of homes in Pleasanton
- Pleasanton Snapshot• 114 active listings• 60% have 3 bedrooms• Typical 3 bedroom size: 1675 sq. ft.• Typical 3 bedroom price: $281,406
Description
Discover your dream country home! This stunning 3 bedroom, 2 bath retreat sits on a sprawling 3.76 acres, offering the perfect blend of space and serenity. Enjoy large, inviting rooms throughout, including a cozy breakfast room, a formal dining area, and a spacious living room featuring a beautiful brick fireplace that adds warmth and character. With ample storage options and an oversized two-car garage, you'll find everything you need right at your fingertips. Also included is a versatile 20 x 15 bonus room that can be transformed to suit your lifestyle. Step outside to relax on your expansive 16 x 46 covered back deck, surrounded by mature trees and thoughtfully cross-fenced for added privacy. Don't miss the opportunity to make this exceptional property your own! This charming one-owner home is ready for a new chapter and offers a fantastic opportunity for those looking to add their personal touch. While it may need some updating, its solid foundation and well-maintained features provide a great starting point to create your dream space. Embrace the potential of this home and make it truly yours!
MLS Listing ID
Listed By
Map
Estimated Monthly Payment
$3,035Loan Amount
$348,650This calculator is illustrative, but your unique situation will best be served by seeking out a purchase budget pre-approval from a reputable mortgage provider. Start My Mortgage Application can provide you an approval within 48hrs.
Home Facts
Bathroom
Kitchen
Appliances
- Private Garbage Service
- Dryer Connection
- Garage Door Opener
- Built-In Oven
- Smooth Cooktop
- Refrigerator
- Cook Top
- Microwave Oven
- Ceiling Fans
- Electric Water Heater
- Chandelier
- Washer Connection
Roof
- Composition
Levels
- One
Cooling
- One Central
Pool Features
- None
Window Features
- Some Remain
Exterior Features
- Covered Patio
- Chain Link Fence
- Deck/Balcony
- Has Gutters
- Wire Fence
- Patio Slab
- Storage Building/Shed
- Cross Fenced
- Mature Trees
Fireplace Features
- Living Room
Association Amenities
- None
Flooring
- Ceramic Tile
Foundation Details
- Slab
Architectural Style
- One Story
Heating
- Central
