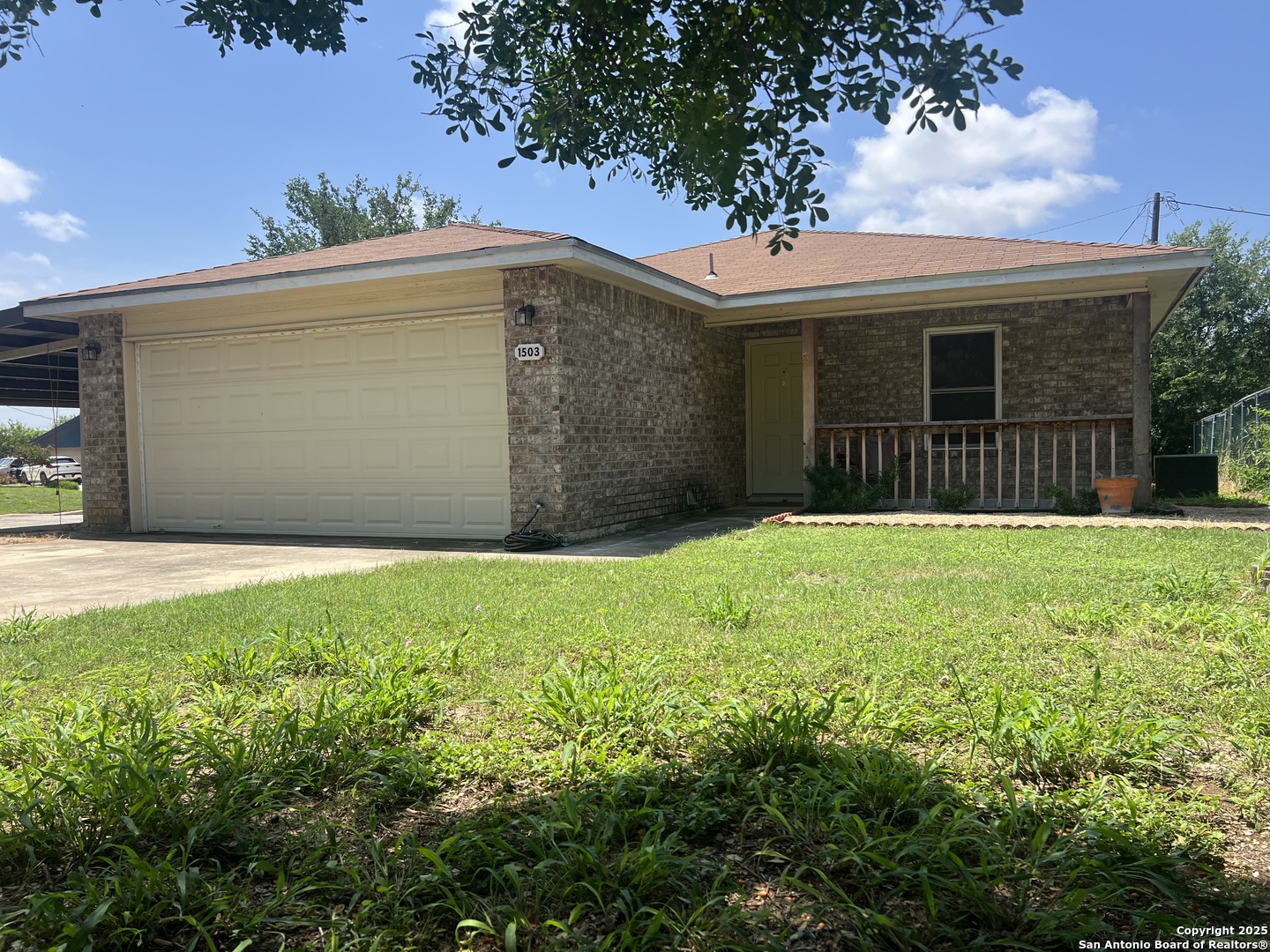Status
Market MatchUP
How this home compares to similar 3 bedroom homes in Pleasanton- Price Comparison$81,611 lower
- Home Size498 sq. ft. smaller
- Built in 2000Older than 60% of homes in Pleasanton
- Pleasanton Snapshot• 115 active listings• 60% have 3 bedrooms• Typical 3 bedroom size: 1674 sq. ft.• Typical 3 bedroom price: $281,609
Description
Imagine waking up every morning in a serene and peaceful neighborhood, surrounded by the warmth and comfort of a beautifully designed home. This charming 3 bedroom, 2 bath property is the epitome of comfort and functionality, perfect for a first home, snow birds, retirees or even a rental property. Step inside, you'll be greeted by the soaring vaulted ceiling, which adds a sense of openness and airiness to the living space. The hard wood flooring makes cleaning and maintenance a breeze. The walk-in master closet and dressing area are a dream come true for anyone who loves fashion or just needs a little extra space to get ready in the morning. But what really sets this property apart is its commitment to sustainability. The solar panels installed on the roof will help reduce your carbon footprint and save you money on energy bills in the long run. And with a 2 car garage and 2 car carport, you'll have ample space to park your vehicles and store any outdoor gear or equipment. Located in a quiet neighborhood, you'll be close to local amenities, making it easy to get out and enjoy all that the community has to offer. Whether you're looking for a peaceful retreat or an active lifestyle, this property has something for everyone. So why wait? Come and experience it for yourself. Schedule a viewing today and make this incredible home yours!
MLS Listing ID
Listed By
Map
Estimated Monthly Payment
$1,719Loan Amount
$190,000This calculator is illustrative, but your unique situation will best be served by seeking out a purchase budget pre-approval from a reputable mortgage provider. Start My Mortgage Application can provide you an approval within 48hrs.
Home Facts
Bathroom
Kitchen
Appliances
- Dryer Connection
- Ceiling Fans
- Washer Connection
Roof
- Composition
Levels
- One
Cooling
- One Central
Pool Features
- None
Window Features
- Some Remain
Fireplace Features
- Not Applicable
Association Amenities
- None
Flooring
- Laminate
- Carpeting
Foundation Details
- Slab
Architectural Style
- One Story
Heating
- Central













