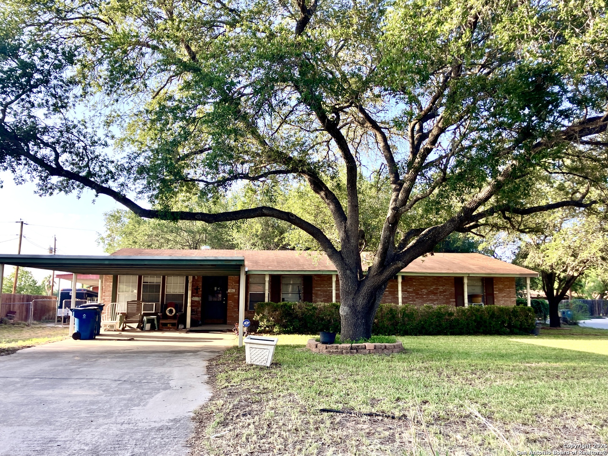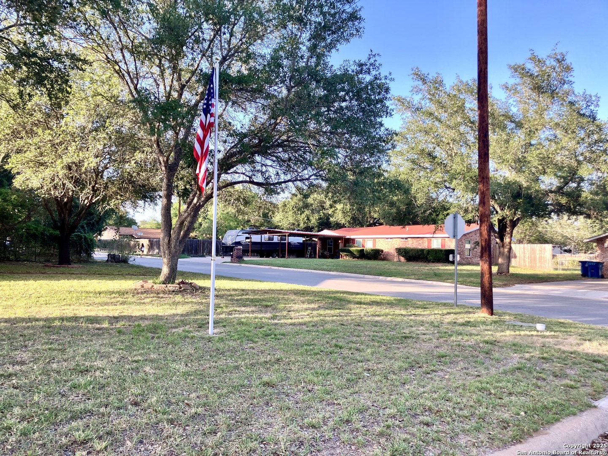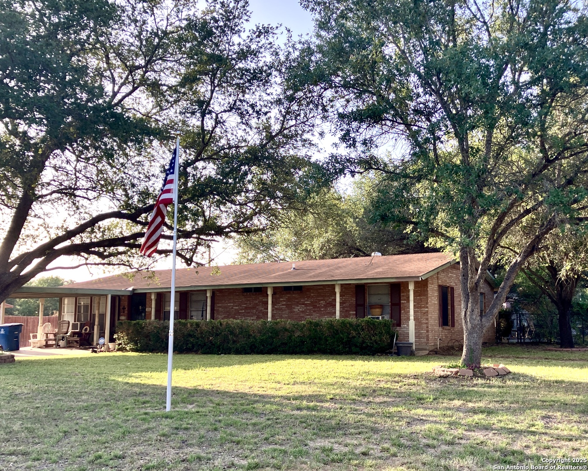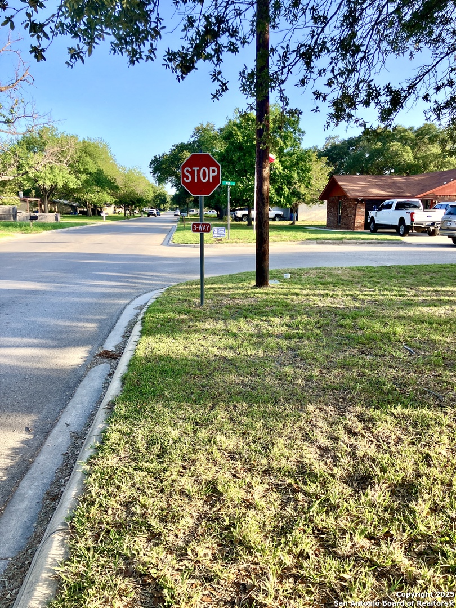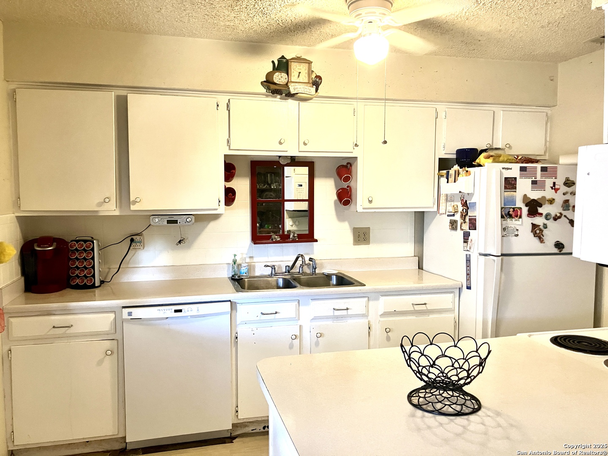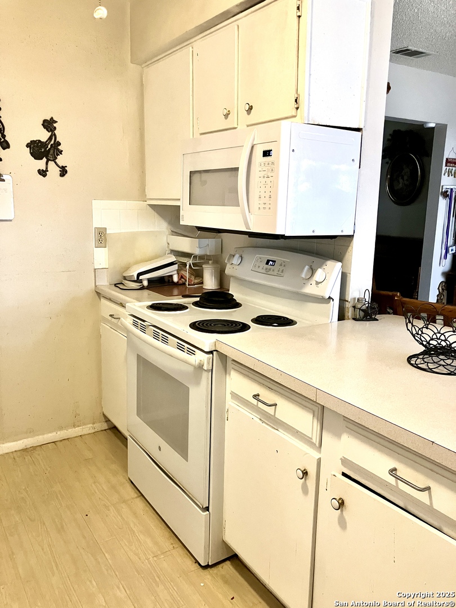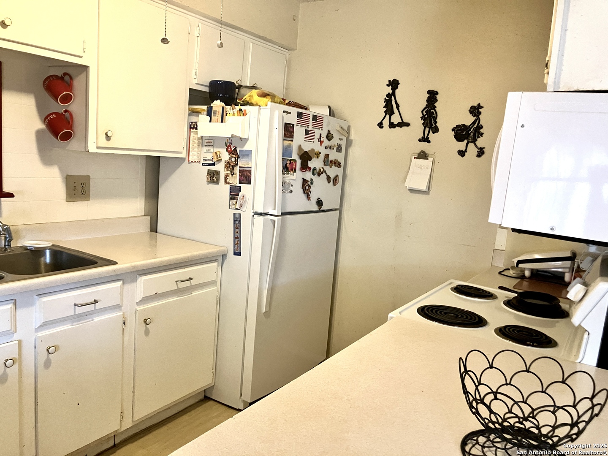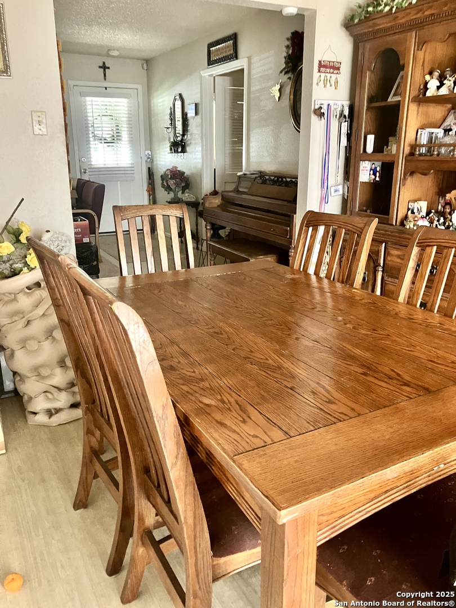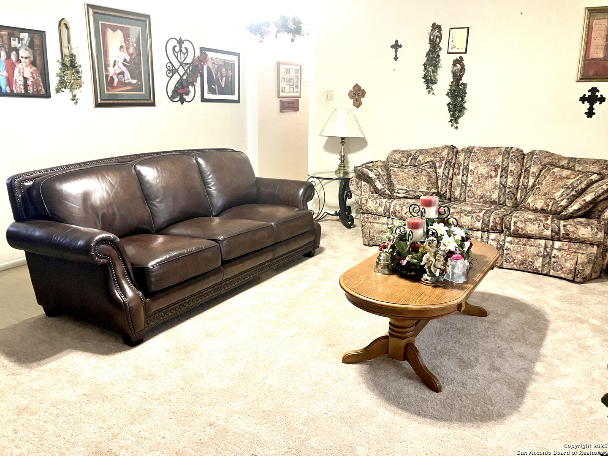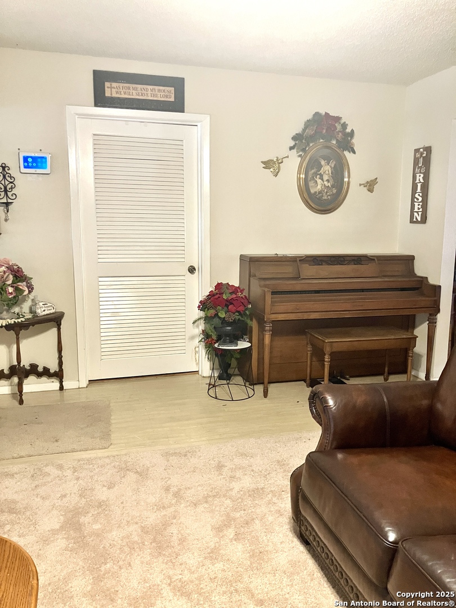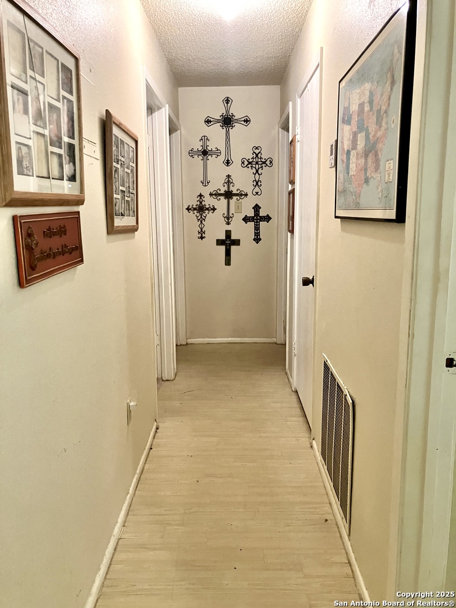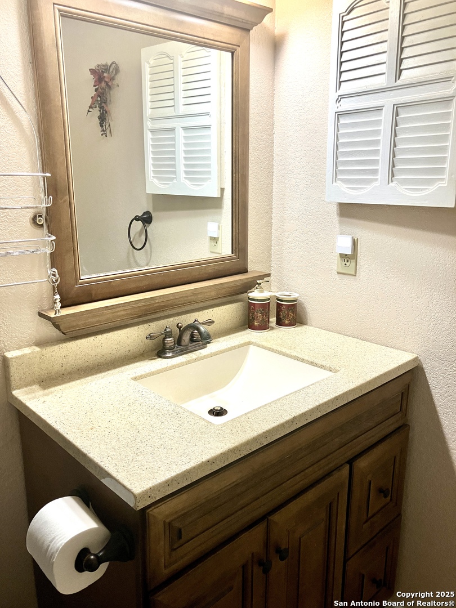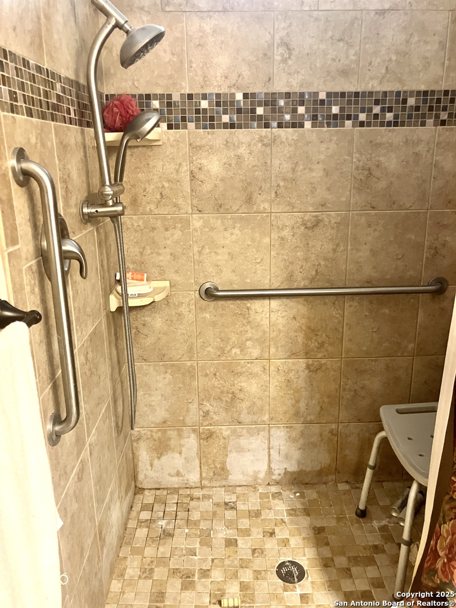Status
Market MatchUP
How this home compares to similar 3 bedroom homes in Pleasanton- Price Comparison$22,610 lower
- Home Size28 sq. ft. larger
- Built in 1978Older than 79% of homes in Pleasanton
- Pleasanton Snapshot• 115 active listings• 60% have 3 bedrooms• Typical 3 bedroom size: 1674 sq. ft.• Typical 3 bedroom price: $281,609
Description
This is a humble 3 Bed 2 Bath home on a large corner lot in the immediate vicinity of the Pleasanton school campuses. A Brand New AC was installed the week of listing making this property a tough competitor for other prebuilt homes in its class. The front yard is established with St. Augustine grass, an underground sprinkler system with its own water meter and mature oak trees in both the front and back yards. Two storage buildings and a two carports cover the parking area with one carport being attached to the home. There is a fourth room which is a garage converted into a family den area and Primary bathroom was updated a few years ago to accommodate the handicapped and elderly. Seller has expressed a high motivation to sell and is interested in looking at your offer.
MLS Listing ID
Listed By
Map
Estimated Monthly Payment
$2,236Loan Amount
$246,050This calculator is illustrative, but your unique situation will best be served by seeking out a purchase budget pre-approval from a reputable mortgage provider. Start My Mortgage Application can provide you an approval within 48hrs.
Home Facts
Bathroom
Kitchen
Appliances
- Ceiling Fans
- Stove/Range
- Satellite Dish (owned)
- Refrigerator
- Microwave Oven
- Electric Water Heater
Roof
- Composition
Levels
- One
Cooling
- One Central
Pool Features
- None
Window Features
- Some Remain
Fireplace Features
- Not Applicable
Association Amenities
- None
Accessibility Features
- Ramp - Main Level
- First Floor Bath
- Grab Bars in Bathroom(s)
Flooring
- Vinyl
- Carpeting
Foundation Details
- Slab
Architectural Style
- One Story
Heating
- Central
