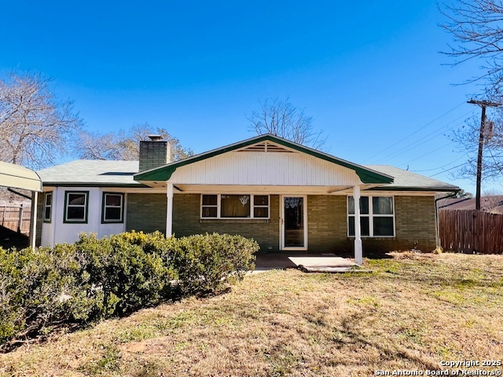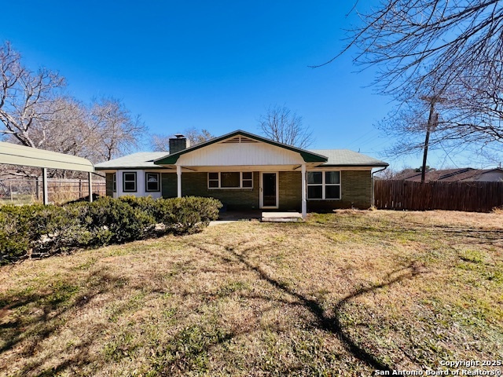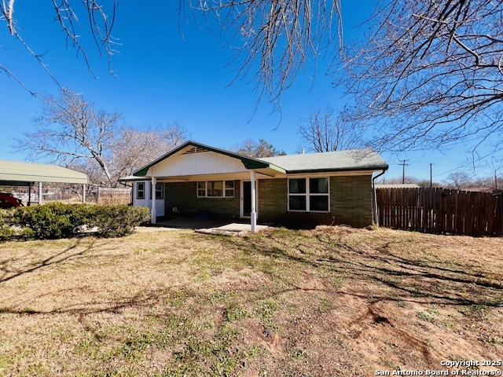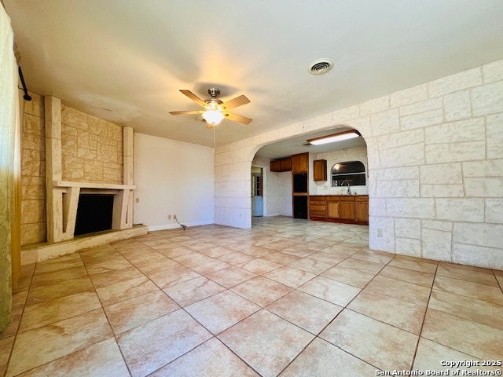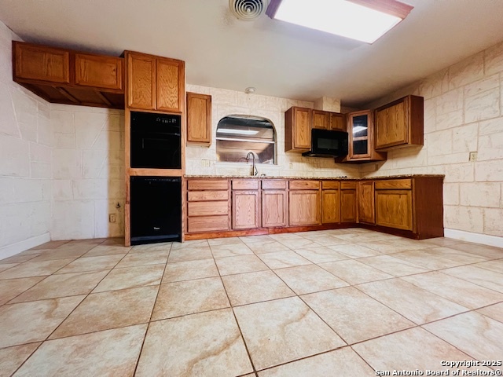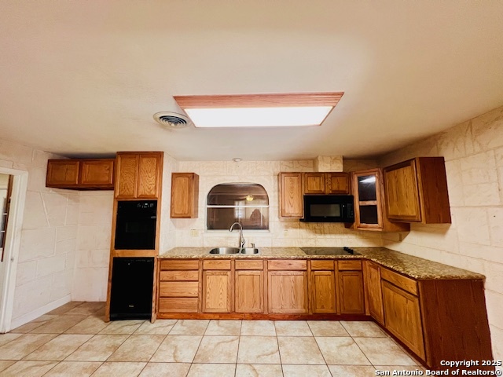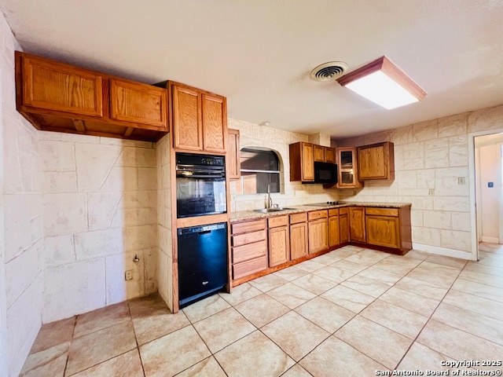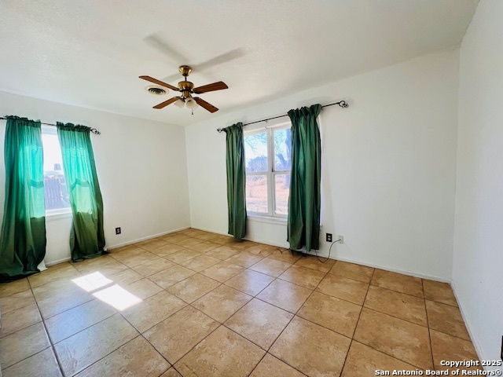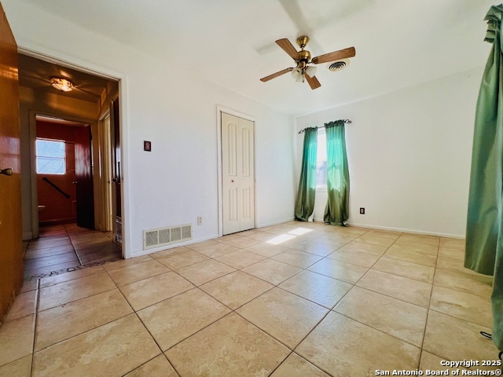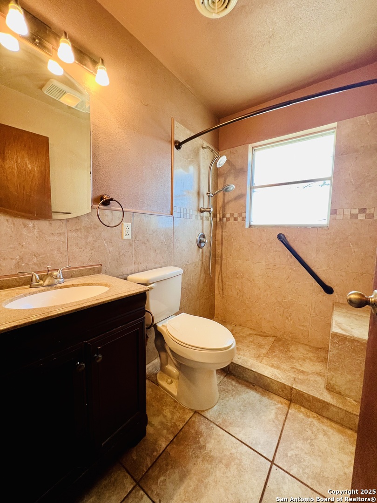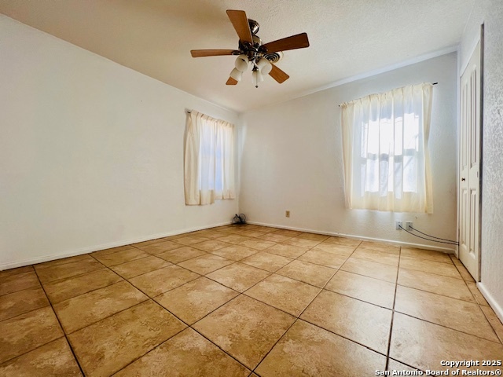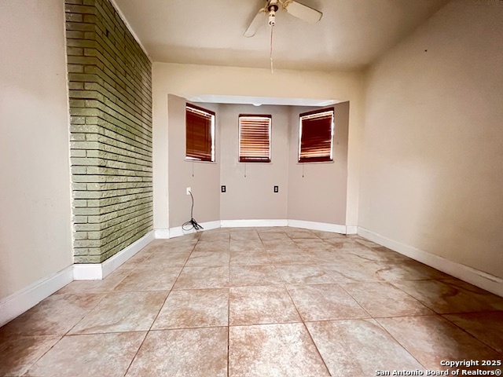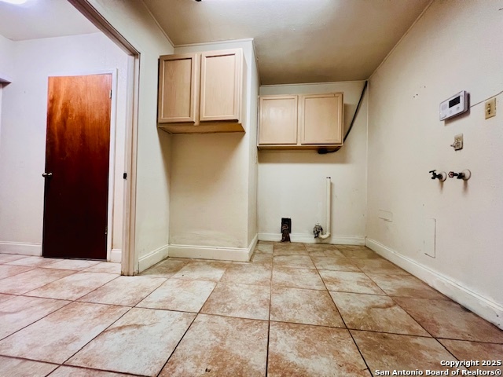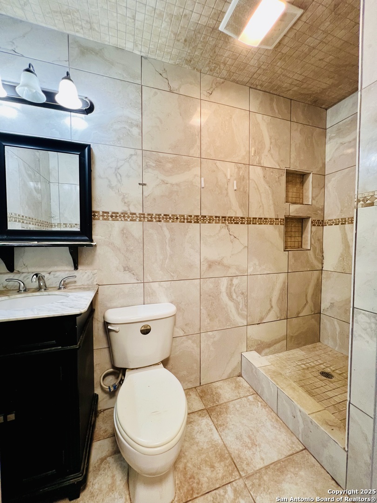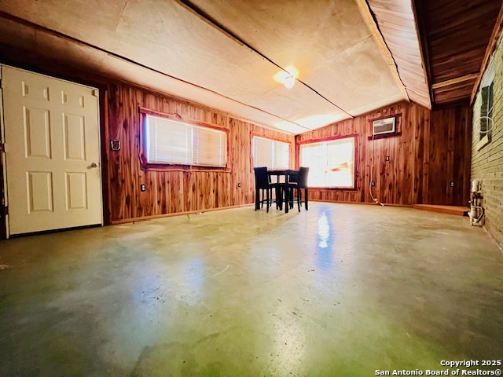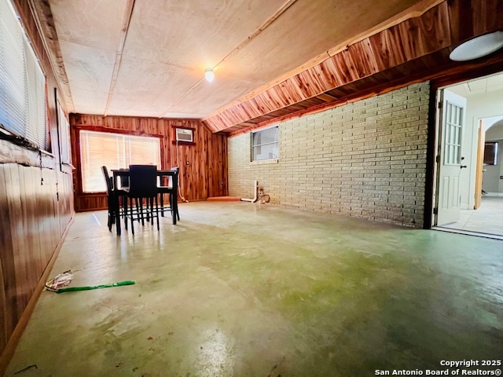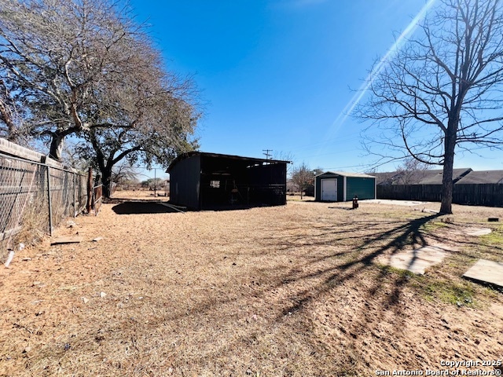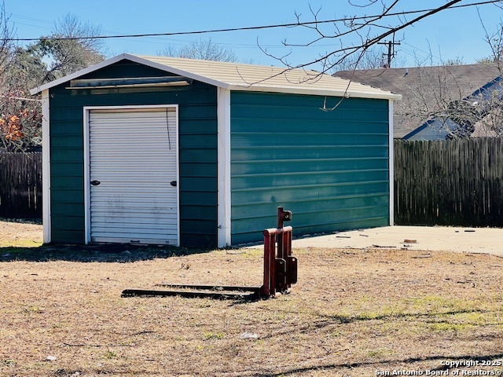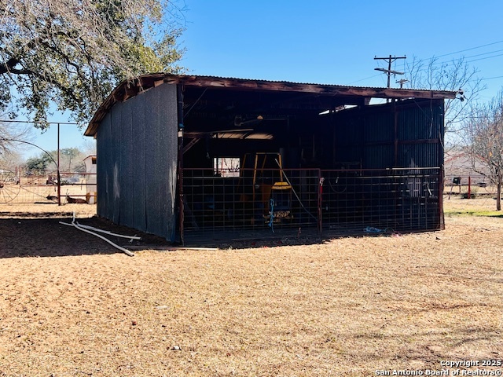Status
Market MatchUP
How this home compares to similar 3 bedroom homes in Pleasanton- Price Comparison$43,390 higher
- Home Size738 sq. ft. smaller
- Built in 1960Older than 93% of homes in Pleasanton
- Pleasanton Snapshot• 115 active listings• 60% have 3 bedrooms• Typical 3 bedroom size: 1674 sq. ft.• Typical 3 bedroom price: $281,609
Description
COUNTRY LIVING IN THE CITY LIMITS WITH ALL CONVENIENCES****COME VIEW THIS 3 BEDROOM 2 BATH BRICK HOME ON OVER 2 ACS******CARPORT IN FRONT****HOME FEATURES FIREPLACE IN THE SPACIOUS LIVING ROOM LEADING TO A LARGE EAT IN KITCHEN WITH BUILT IN MICROWAVE, COOK TOP, BUILT IN OVEN, DISHWASHER****LARGE UTILITY ROOM LEADING TO GAME ROOM AND MASTER BEDROOM AND BATH! GAME ROOM HAS LARGE STORAGE CLOSET AND PLENTY OF ROOM FOR A POOL TABLE OR LIVING ROOM FURNITURE***WALL AC*****BARN AND STORAGE IN THE BACKYARD****FENCED AND CROSS FENCED**GREAT FOR FFA OR 4H PROJECTS***LARGE TREE IN THE FRONT ALONG WITH MAGNOLIA TREES***
MLS Listing ID
Listed By
Map
Estimated Monthly Payment
$2,686Loan Amount
$308,750This calculator is illustrative, but your unique situation will best be served by seeking out a purchase budget pre-approval from a reputable mortgage provider. Start My Mortgage Application can provide you an approval within 48hrs.
Home Facts
Bathroom
Kitchen
Appliances
- Dryer Connection
- Ceiling Fans
- Washer Connection
- Dishwasher
- Cook Top
- Microwave Oven
- City Garbage service
- Electric Water Heater
Roof
- Composition
Levels
- One
Cooling
- One Central
Pool Features
- None
Window Features
- Some Remain
Other Structures
- Storage
- Shed(s)
Exterior Features
- Horse Stalls/Barn
- Workshop
- Cross Fenced
- Privacy Fence
- Mature Trees
- Chain Link Fence
Fireplace Features
- Living Room
- One
Association Amenities
- None
Flooring
- Ceramic Tile
Foundation Details
- Slab
Architectural Style
- Traditional
- One Story
Heating
- Central
