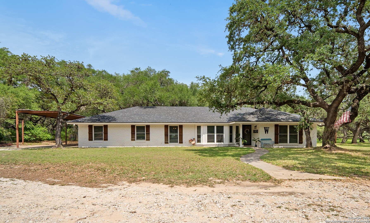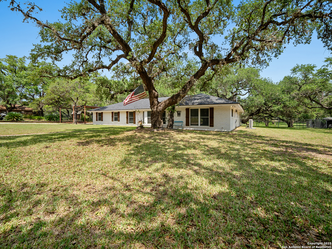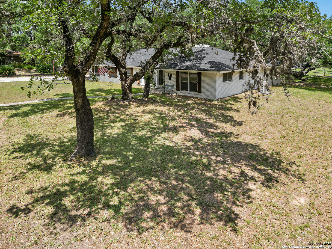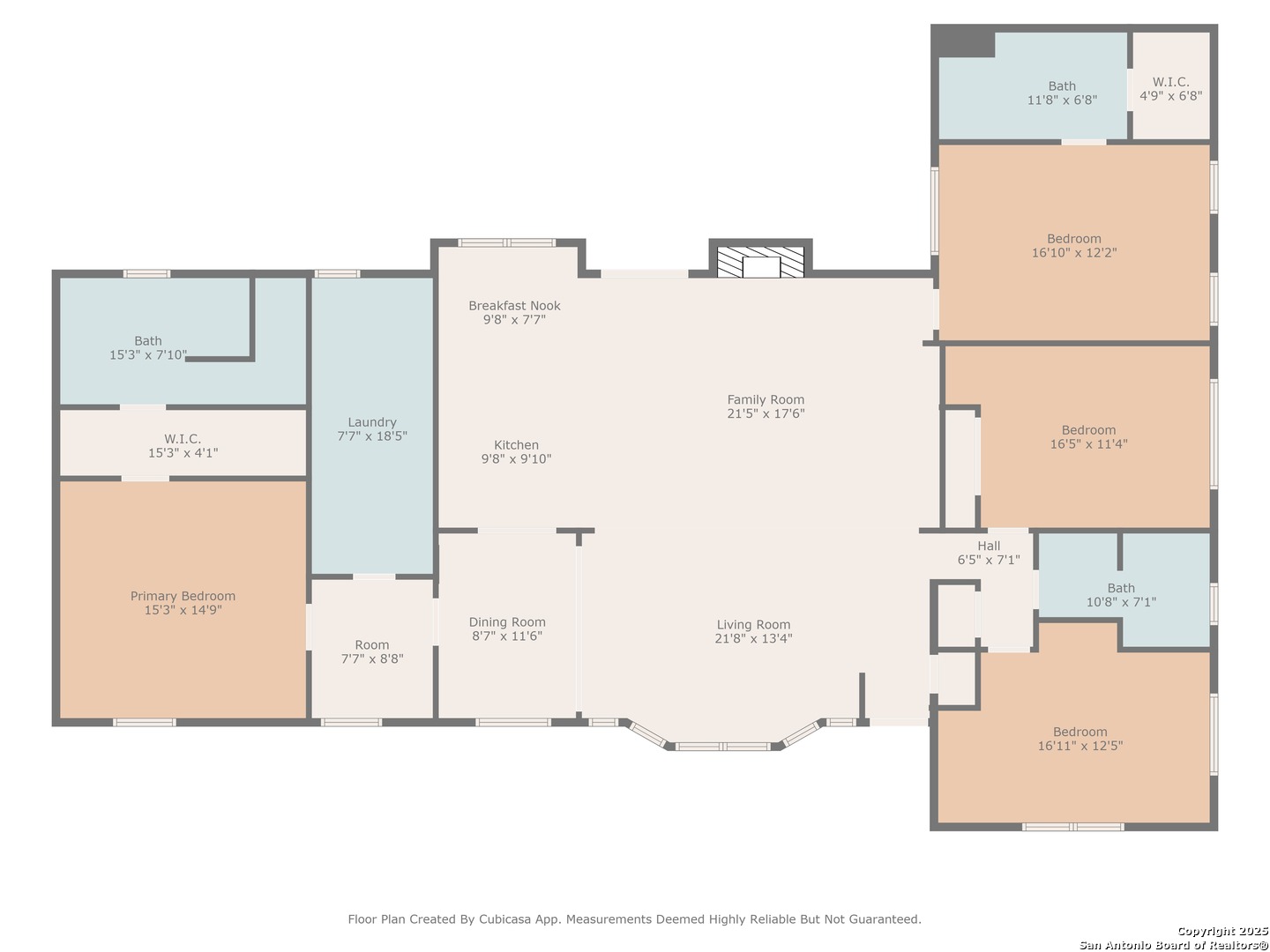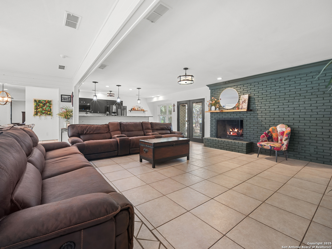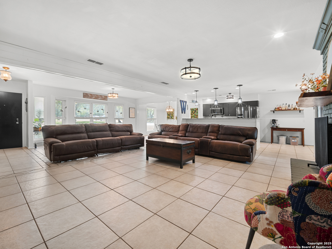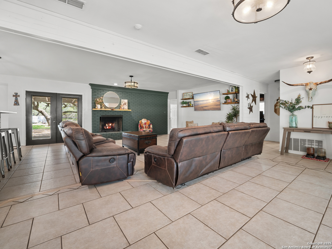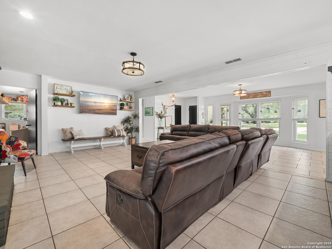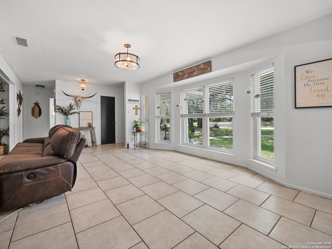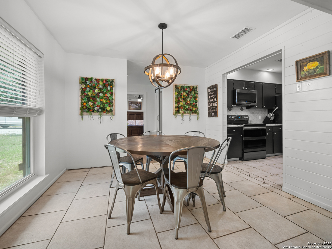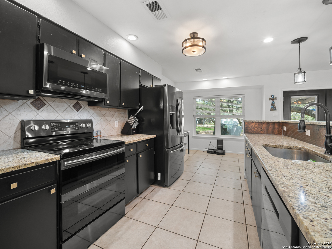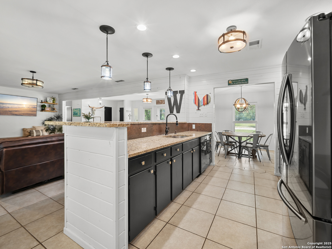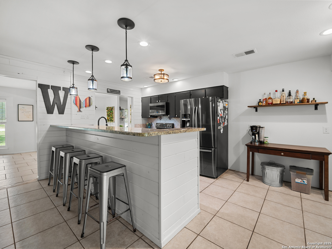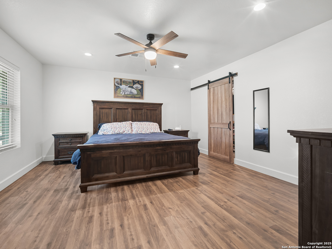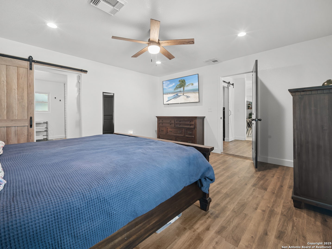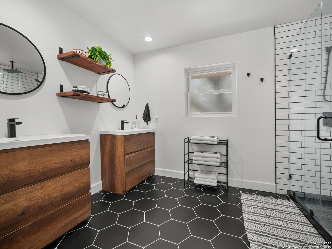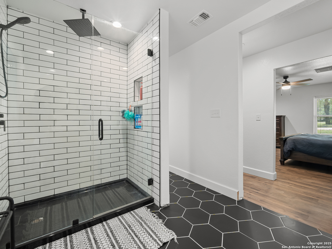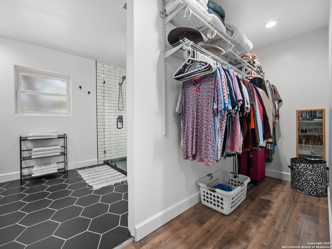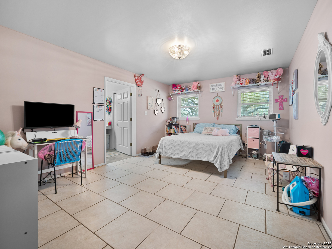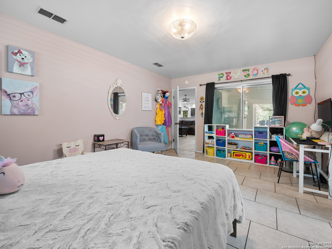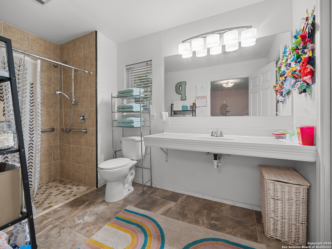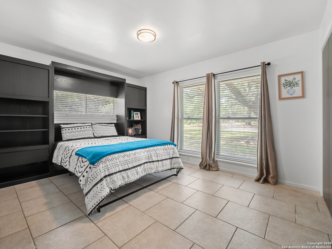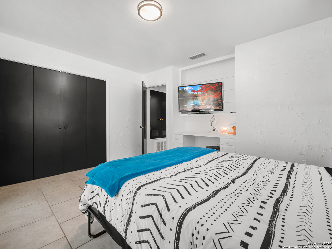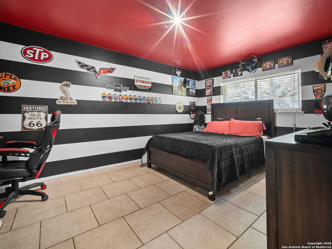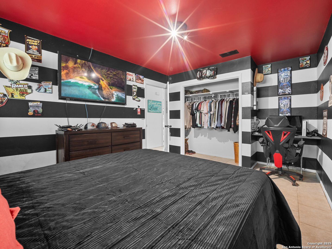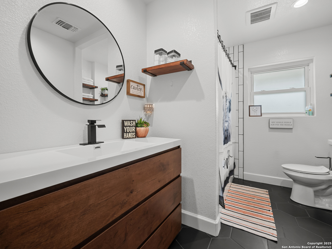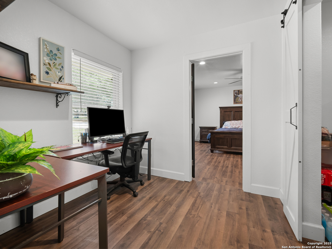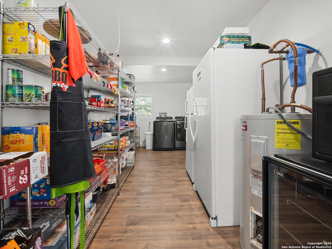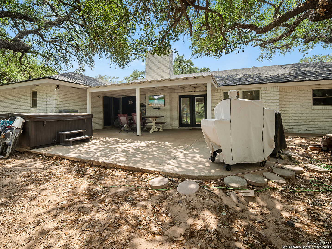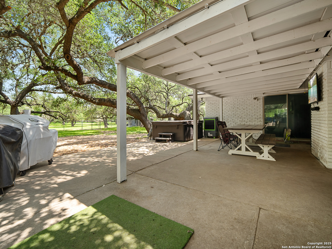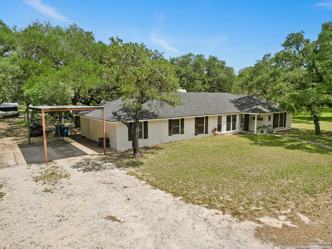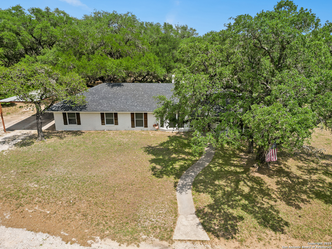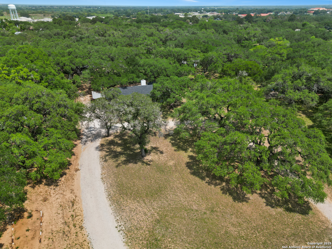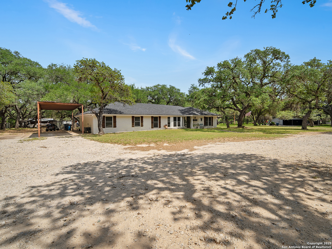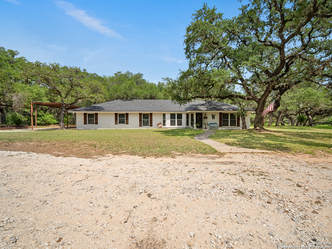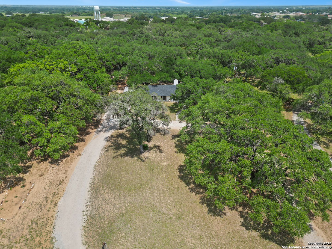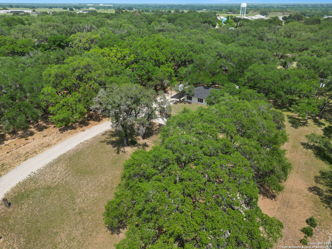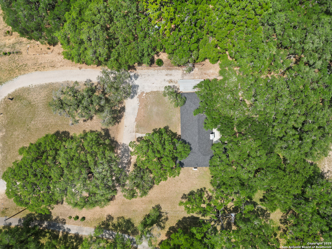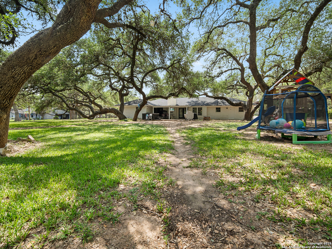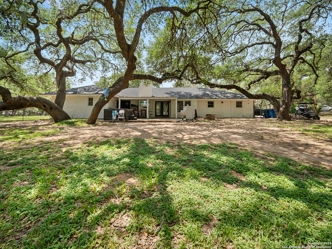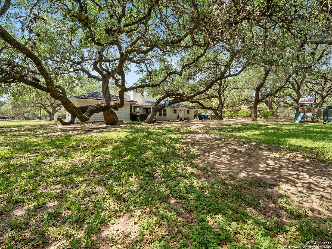Status
Market MatchUP
How this home compares to similar 4 bedroom homes in Pleasanton- Price Comparison$149,149 higher
- Home Size446 sq. ft. larger
- Built in 1975Older than 83% of homes in Pleasanton
- Pleasanton Snapshot• 115 active listings• 28% have 4 bedrooms• Typical 4 bedroom size: 2020 sq. ft.• Typical 4 bedroom price: $325,850
Description
Discover comfort, convenience, and room to breathe in this beautifully maintained 4-bedroom, 3-bath all-electric home with an open floor plan and thoughtful design throughout. Roof replaced in April 2023, HVAC replaced in November 2024, and water heater replaced in September 2025. Fully handicap accessible/adaptable and carpet-free, this home features durable flooring, double-pane windows, a programmable thermostat, and 4-sides brick for energy efficiency and easy maintenance. Enjoy two spacious primary suites-including one with updated tile and dual vanities-perfect for multigenerational living. The kitchen offers granite countertops, a self-cleaning oven, dishwasher, and a refrigerator that can convey. A cozy brick wood-burning fireplace anchors the living area, and a dedicated study/office and large laundry room add functionality. Outdoors, relax on the covered patio under mature oak trees or work on your next project in the separate workshop. The expansive 2.669-acre lot also includes a sprinkler system, circular drive, two-car garage in backyard, and a two-car carport. This home blends rural charm with modern comfort-schedule your private showing today!
MLS Listing ID
Listed By
Map
Estimated Monthly Payment
$3,894Loan Amount
$451,250This calculator is illustrative, but your unique situation will best be served by seeking out a purchase budget pre-approval from a reputable mortgage provider. Start My Mortgage Application can provide you an approval within 48hrs.
Home Facts
Bathroom
Kitchen
Appliances
- Washer Connection
- Dryer Connection
- Solid Counter Tops
- Self-Cleaning Oven
- Electric Water Heater
- Dishwasher
- City Garbage service
- Stove/Range
- Refrigerator
- Ice Maker Connection
- Microwave Oven
- Smoke Alarm
- Smooth Cooktop
- Ceiling Fans
Roof
- Composition
Levels
- One
Cooling
- One Central
Pool Features
- Hot Tub
Window Features
- All Remain
Other Structures
- Workshop
- Storage
- Outbuilding
- Shed(s)
Exterior Features
- Wire Fence
- Patio Slab
- Sprinkler System
- Chain Link Fence
- Storage Building/Shed
- Cross Fenced
- Covered Patio
- Double Pane Windows
- Storm Doors
- Mature Trees
Fireplace Features
- Stone/Rock/Brick
- Wood Burning
- One
- Living Room
Association Amenities
- None
Accessibility Features
- Grab Bars in Bathroom(s)
- First Floor Bedroom
- Wheelchair Accessible
- Int Door Opening 32"+
- No Stairs
- 2+ Access Exits
- No Carpet
- First Floor Bath
- Ext Door Opening 36"+
- Stall Shower
- Wheelchair Adaptable
- Low Closet Rods
- Doors-Swing-In
Flooring
- Laminate
- Ceramic Tile
Foundation Details
- Slab
Architectural Style
- Traditional
- One Story
Heating
- Central
- 1 Unit
