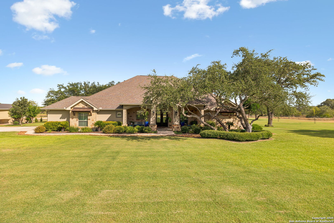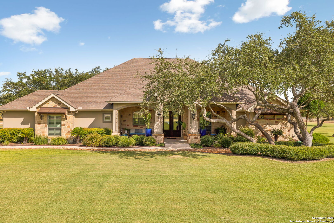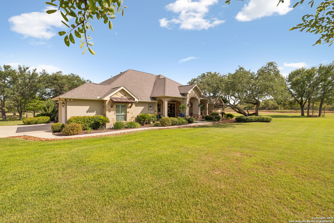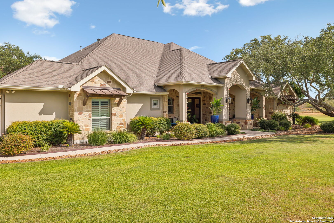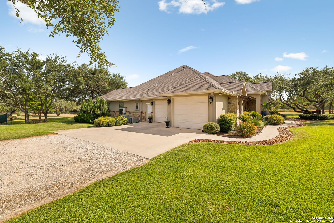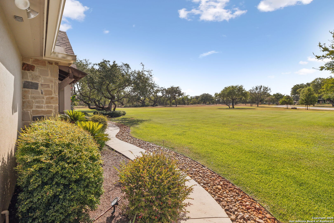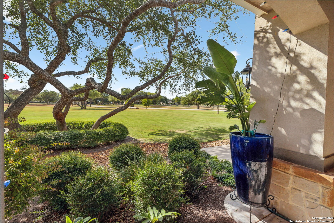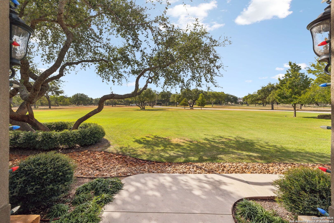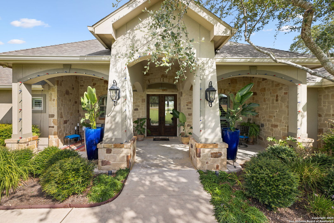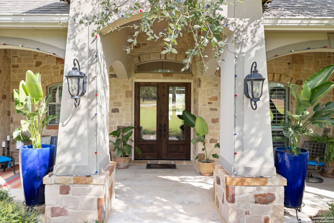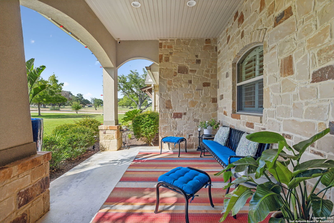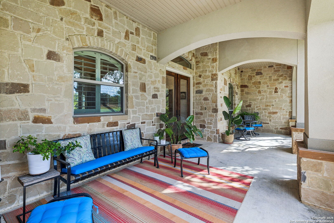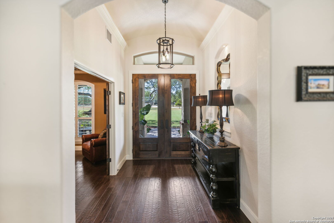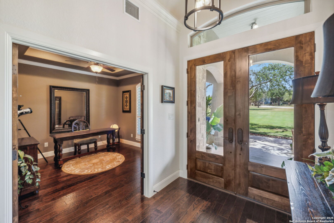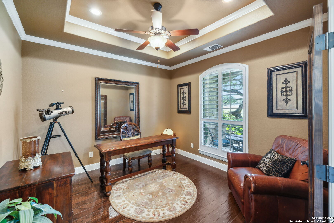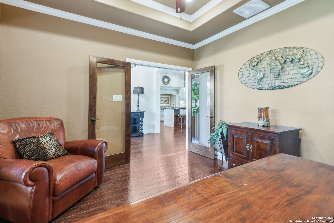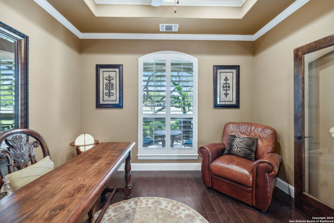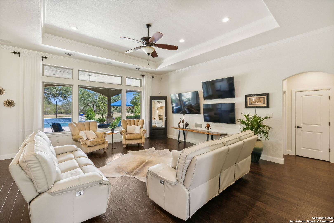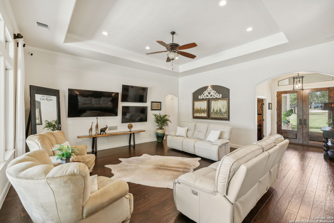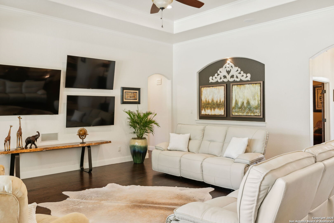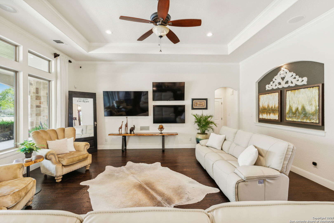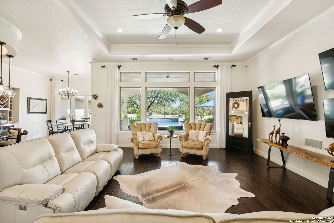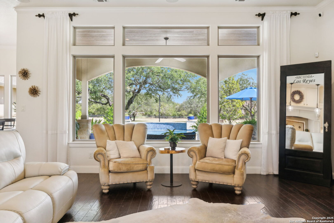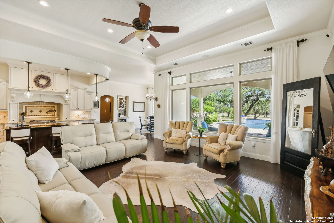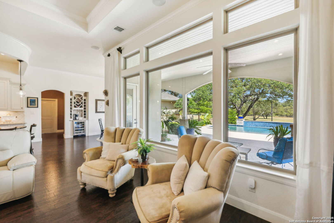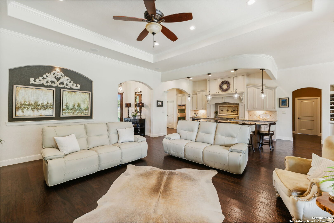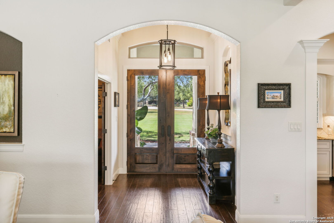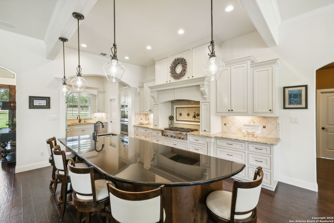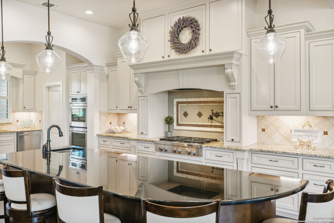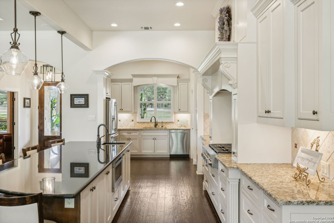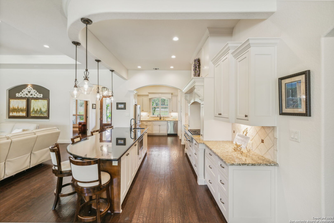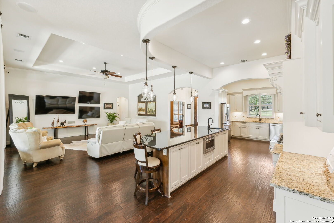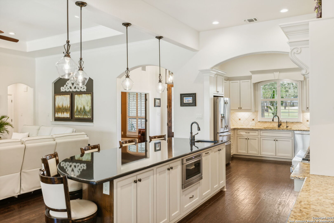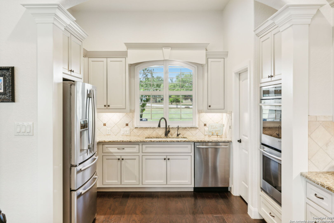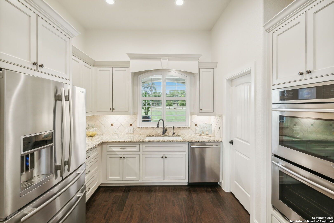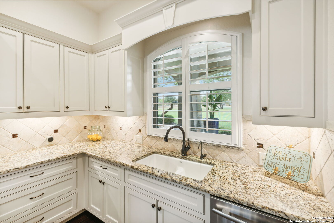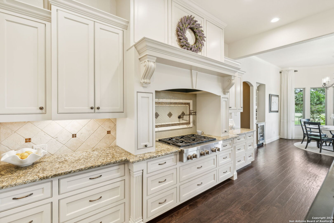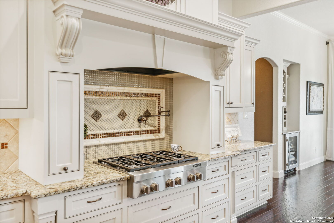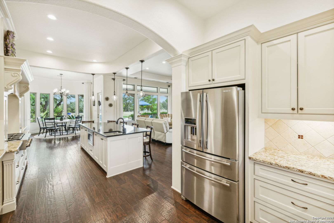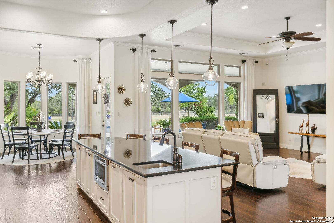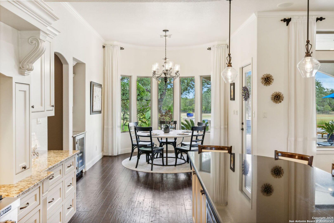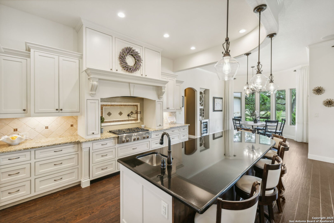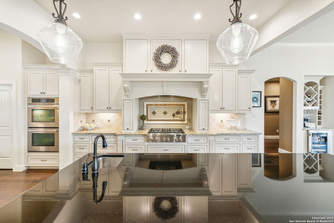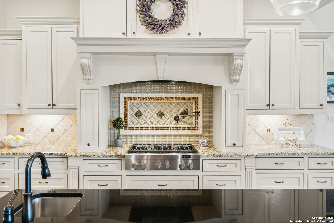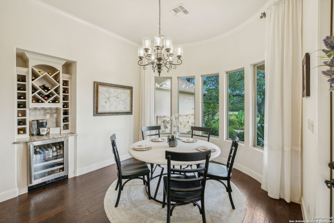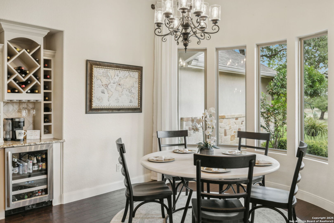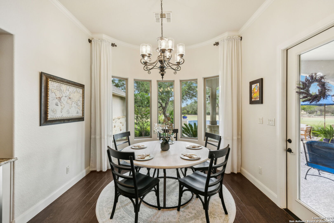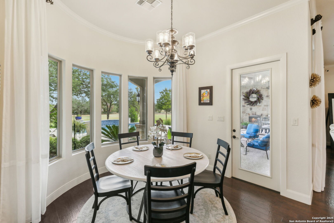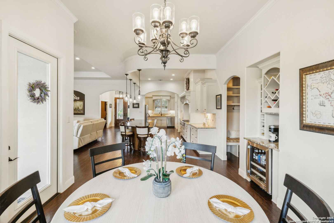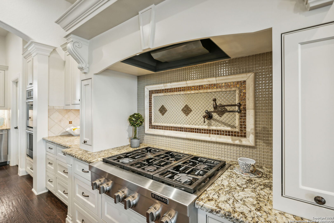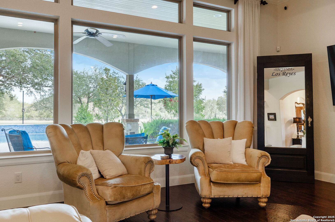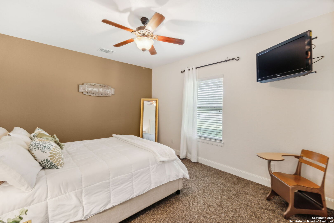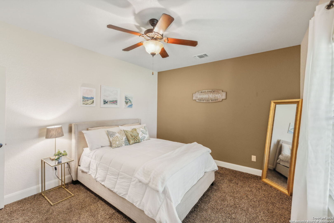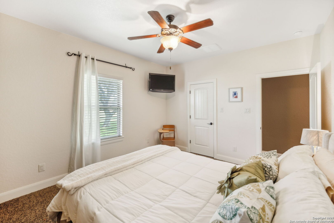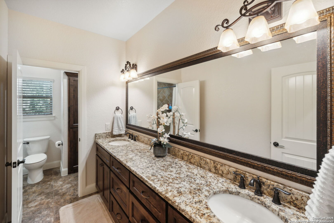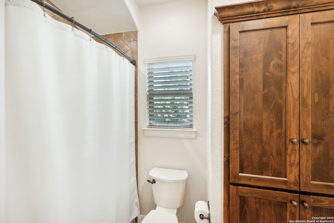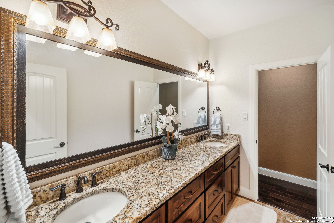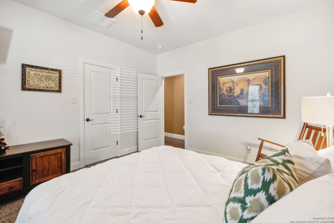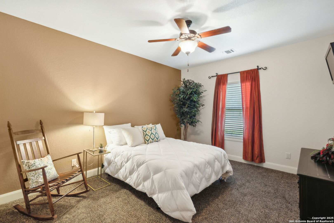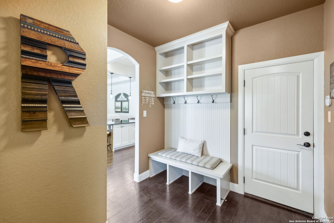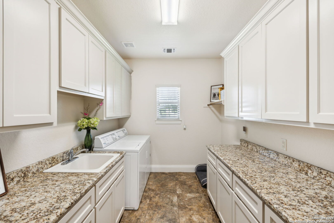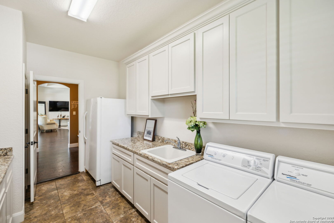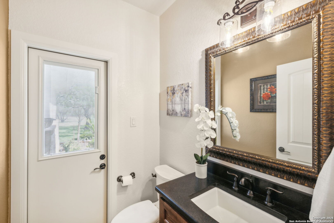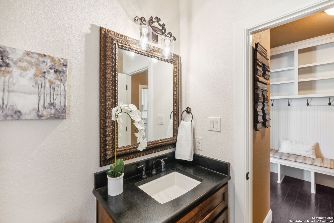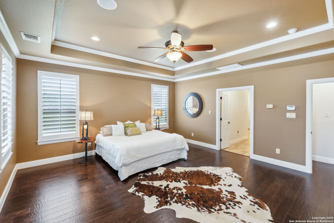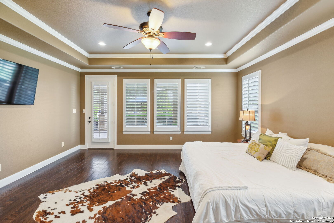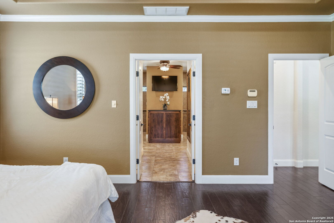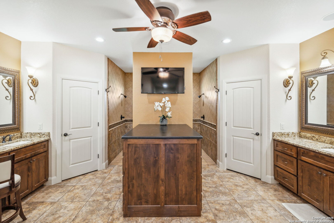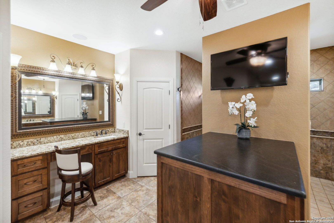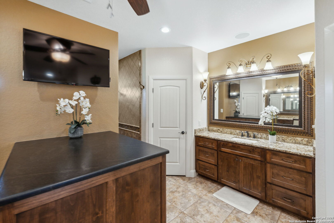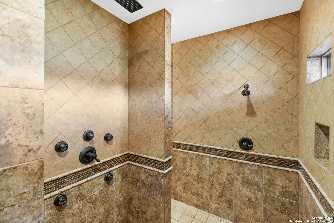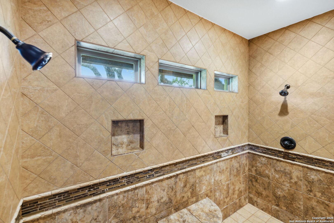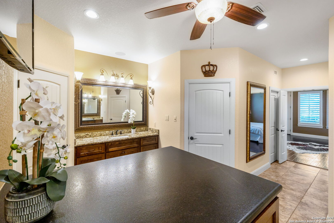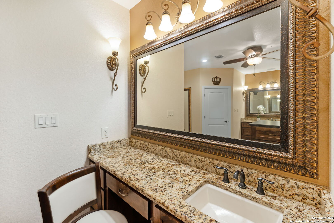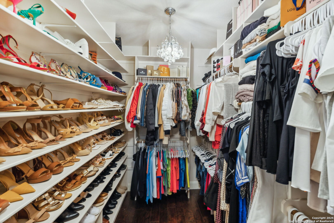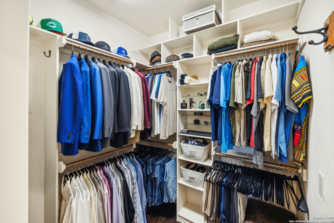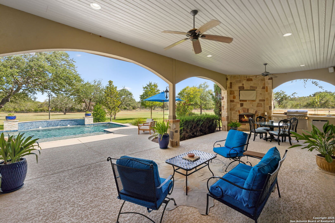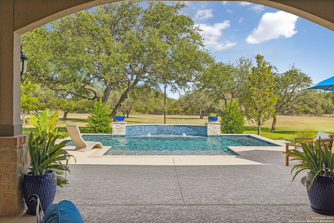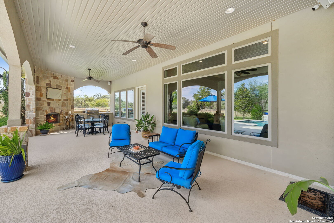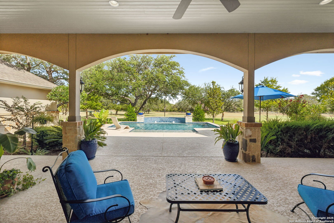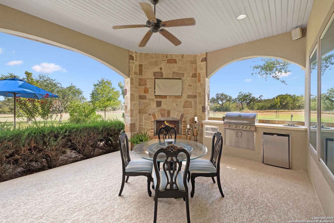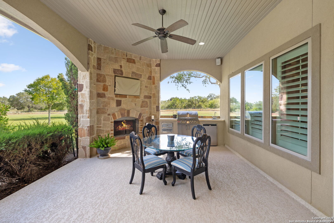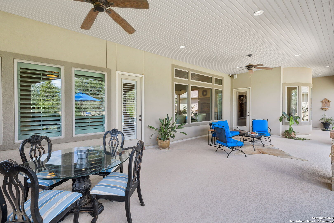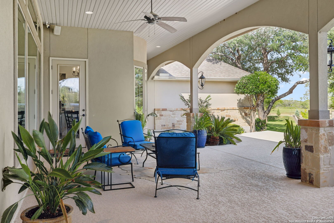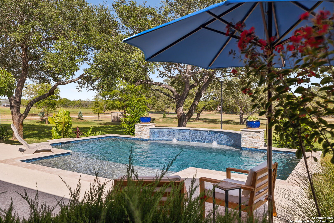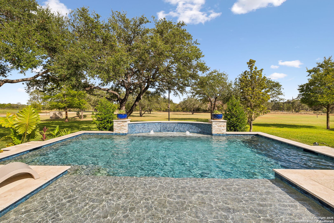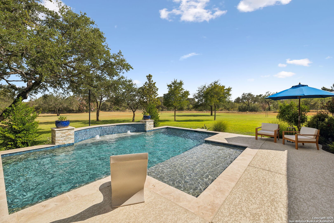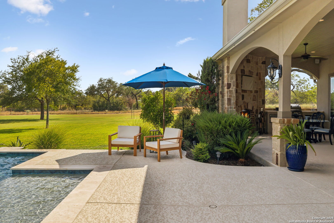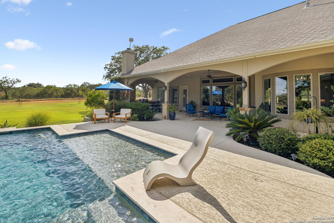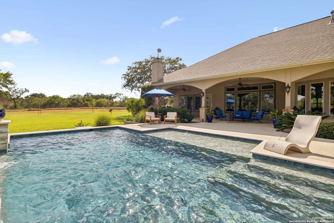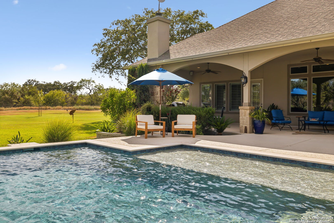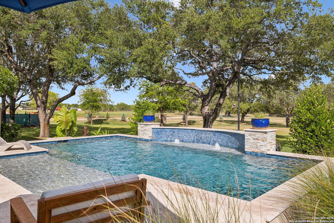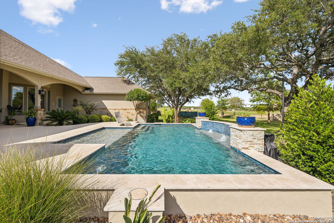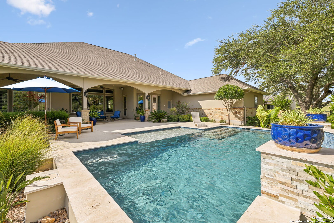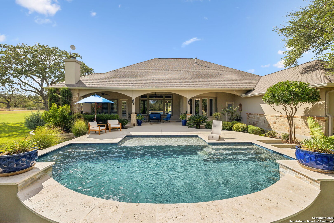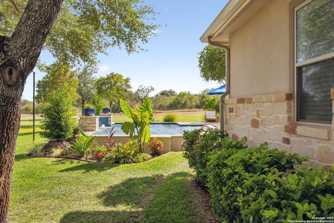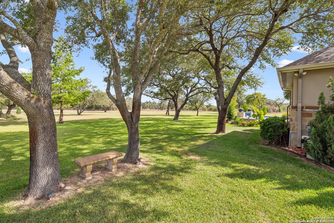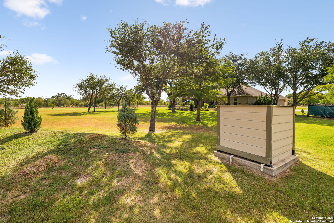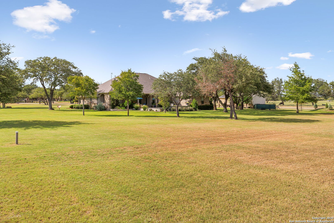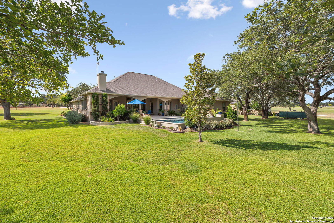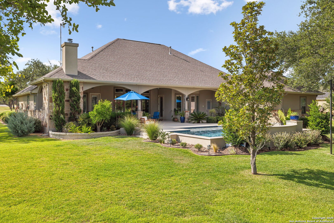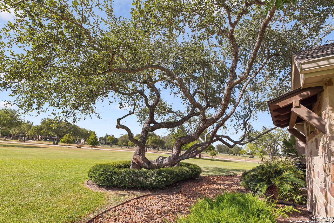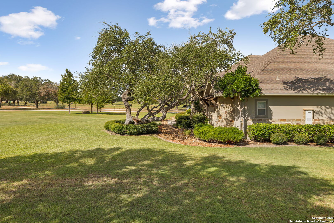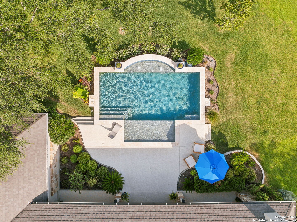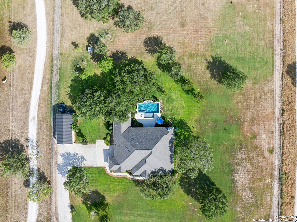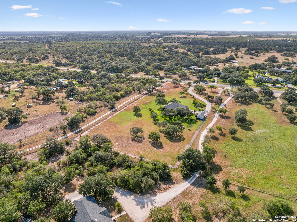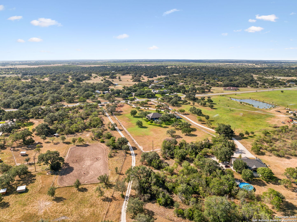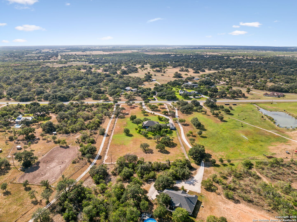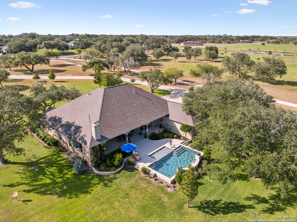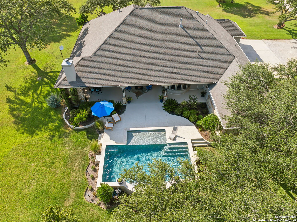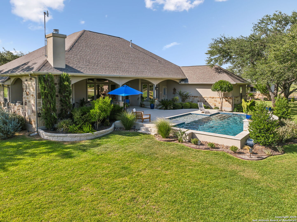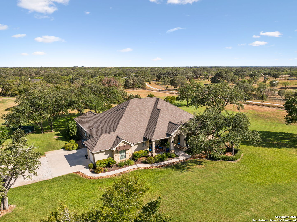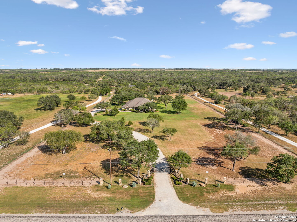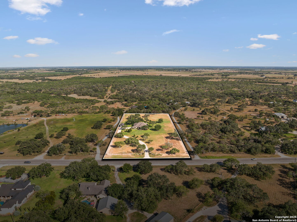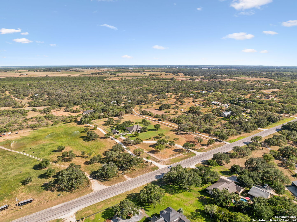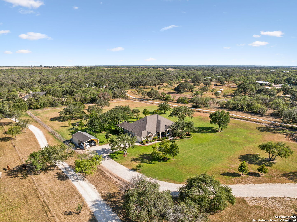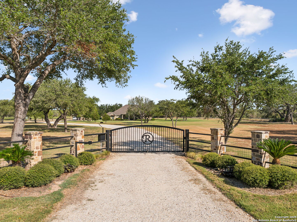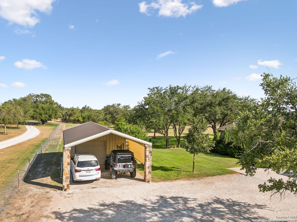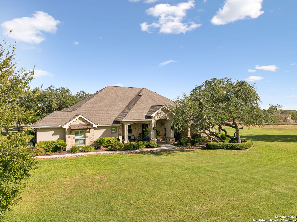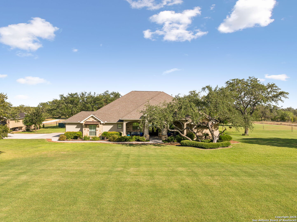Status
Market MatchUP
How this home compares to similar 3 bedroom homes in Pleasanton- Price Comparison$1,018,390 higher
- Home Size1421 sq. ft. larger
- Built in 2012Newer than 52% of homes in Pleasanton
- Pleasanton Snapshot• 115 active listings• 60% have 3 bedrooms• Typical 3 bedroom size: 1674 sq. ft.• Typical 3 bedroom price: $281,609
Description
Luxury properties like this one don't become available very often, especially less than half an hour from downtown San Antonio. Welcome to your dream home nestled on 5 acres! This meticulously maintained paradise offers a single-story transitional custom home and a custom built workshop. The home features 3 bedrooms, 2 full bathrooms and 1 half bath, which has outdoor access to the sparkling pool and patio. Upon entry, you are greeted by a bright and open design with views of the pool through the seamless wall of windows. To the right is the home office/flex space with glass & wood French doors and views of the lushly landscaped front yard. As you enter into the living room, you are greeted with a wall of televisions for the ultimate entertainment experience, including surround sound speakers that extend to the primary bedroom and bath as well as the front and back patios: all controlled from the designated media closet. The fabulous open floorplan is perfect for entertaining family and friends. The gourmet island kitchen is a chef's dream, complete with state-of-the-art JennAir appliances: 6 burner gas cook top, under counter microwave drawer, plus double wall ovens, dishwasher, and refrigerator in the open concept butler's kitchen and a walk-in pantry. The breakfast area offers plenty of space for casual dining or adding a more formal touch with the coffee/wine bar and mini wine refrigerator. The peaceful primary suite enjoys outside access to the patio and pool and features a stunning bath with his and her walk-in closets, dual vanities, oversized walk-in shower that includes a rain shower system with body jets, walk-in linen closet, and custom drawers with leather granite counters (this space is plumbed for a garden tub). The separate guest wing offers two additional bedrooms and a magnificent bathroom with oversized dual vanity space. The laundry room has a farm sink, separate utility closet and plenty of space for an additional refrigerator. The garage entry space welcomes you with a catch-all custom cabinetry, wall of hooks and a bench. The residence also features a generous oversized two-car garage with separate bays and additional storage space. The custom workshop is approximately 1,200 square feet, fully insulated and plumbed for bathroom, with single car garage door, attached carport: can equip two cars, RV, boat, or lawn equipment. The resort-style backyard is a serene oasis complete with gorgeous pool (built in late 2023), wood burning fireplace, and outdoor kitchen: Bull gas grill, sink and mini refrigerator. It's perfect for hosting and enjoying the evenings under the big Texas starlit sky. The property is professionally landscaped, including a sprinkler system that extends approximately 1 1/2 acres and drip irrigation for all the flower beds, filled with a variety of oak trees and highlighted by professional lighting. The property has its own water well, in addition to access to the co-op water supply system. It is secured by an automatic custom iron gate, surrounded by five-row barbwire fencing and overlayed with ranch fencing. With the convenience of being just a few minutes from both IH-37 and US Hwy 281 and less than 30 minutes to downtown San Antonio, this is your opportunity to make this exceptional property your home!
MLS Listing ID
Listed By
Map
Estimated Monthly Payment
$10,213Loan Amount
$1,235,000This calculator is illustrative, but your unique situation will best be served by seeking out a purchase budget pre-approval from a reputable mortgage provider. Start My Mortgage Application can provide you an approval within 48hrs.
Home Facts
Bathroom
Kitchen
Appliances
- Chandelier
- Vent Fan
- Disposal
- Dryer Connection
- Dishwasher
- Cook Top
- Microwave Oven
- Custom Cabinets
- Gas Cooking
- Smoke Alarm
- Gas Grill
- Built-In Oven
- Ceiling Fans
- Private Garbage Service
- Self-Cleaning Oven
- Washer Connection
- Double Ovens
- Garage Door Opener
Roof
- Composition
Levels
- One
Cooling
- Two Central
Pool Features
- In Ground Pool
Window Features
- All Remain
Other Structures
- Workshop
- Second Garage
- Other
- RV/Boat Storage
- Storage
Exterior Features
- Has Gutters
- Workshop
- Double Pane Windows
- Cross Fenced
- Special Yard Lighting
- Patio Slab
- Wire Fence
- Outdoor Kitchen
- Storage Building/Shed
- Mature Trees
- Covered Patio
- Additional Dwelling
- Partial Sprinkler System
- Stone/Masonry Fence
- Bar-B-Que Pit/Grill
Fireplace Features
- Stone/Rock/Brick
- One
- Wood Burning
Association Amenities
- None
Accessibility Features
- Entry Slope less than 1 foot
- Level Lot
- Stall Shower
- First Floor Bath
- No Steps Down
- First Floor Bedroom
- Level Drive
- No Stairs
Flooring
- Ceramic Tile
- Wood
- Carpeting
Foundation Details
- Slab
Architectural Style
- Traditional
- One Story
Heating
- Central
- 2 Units
