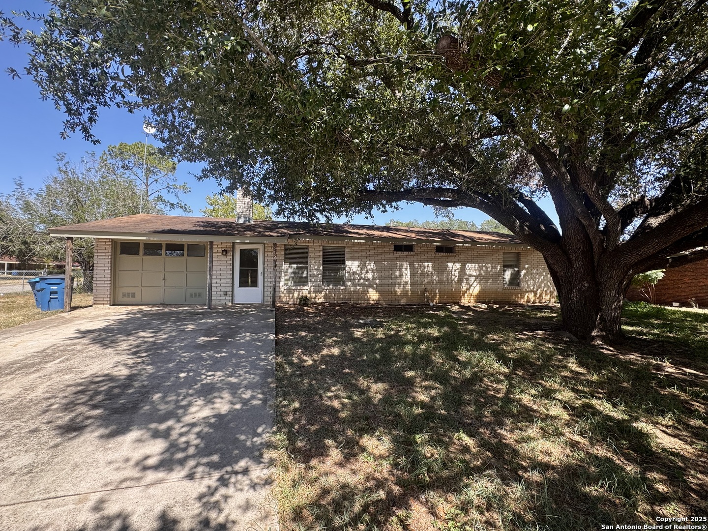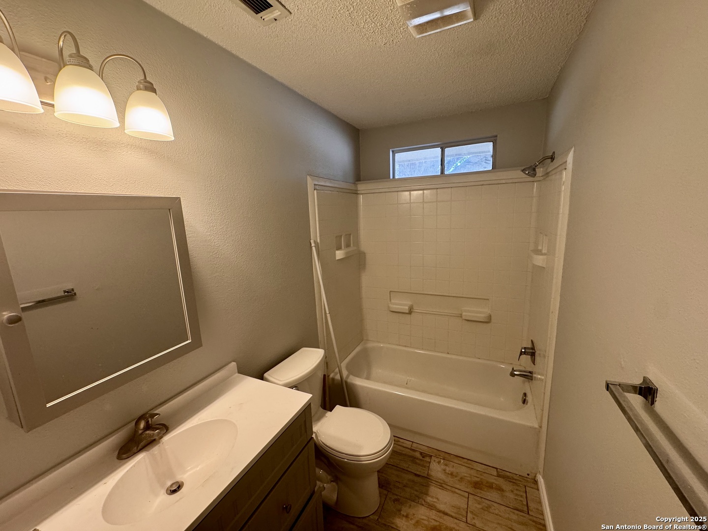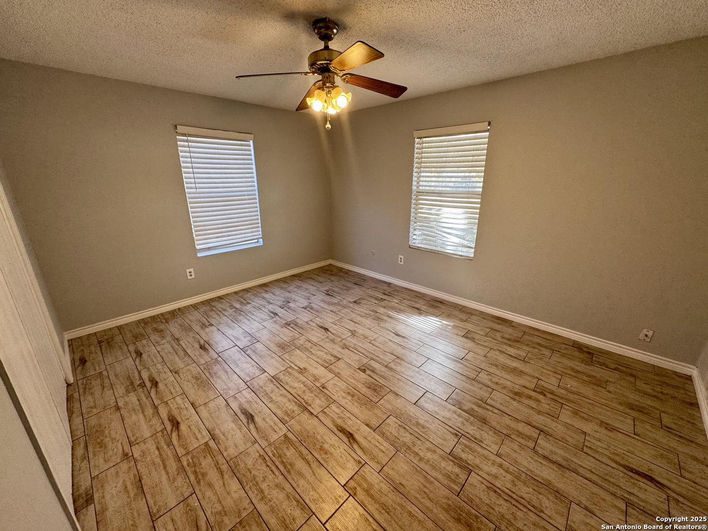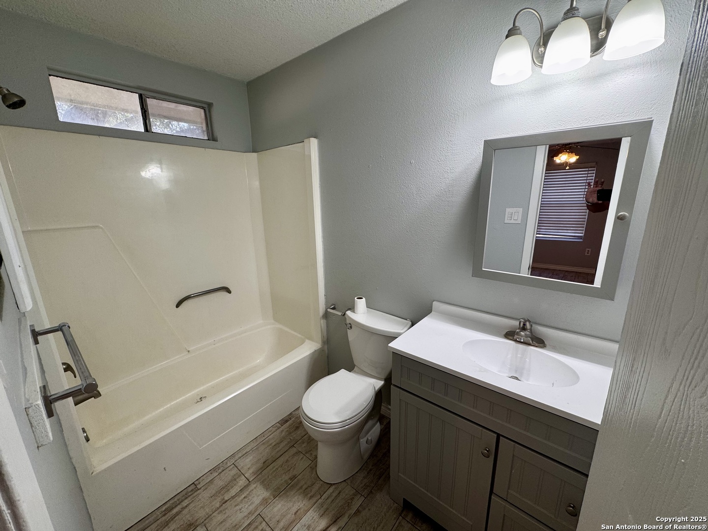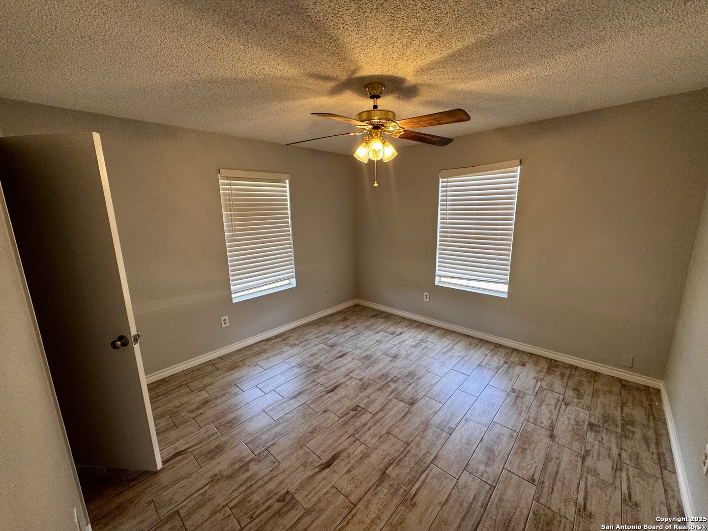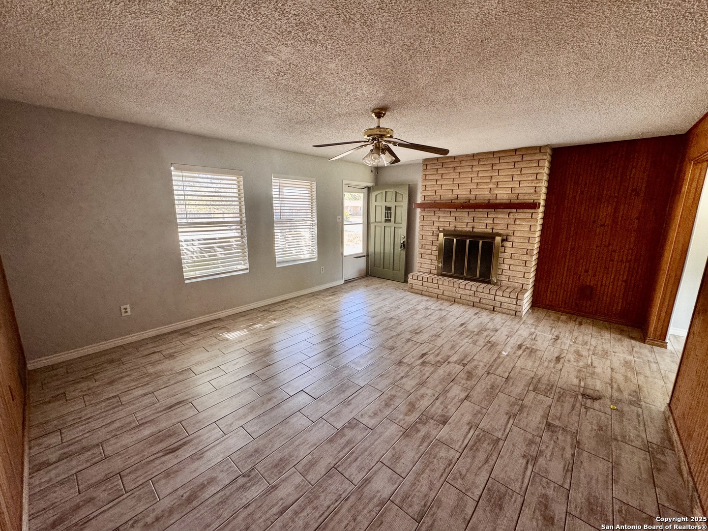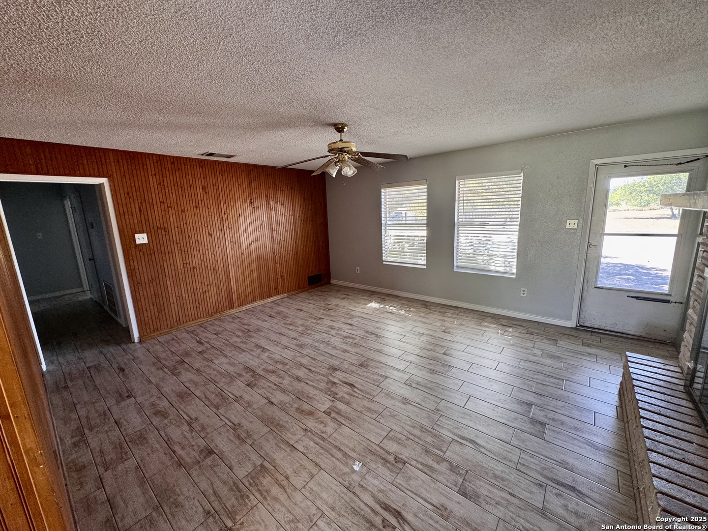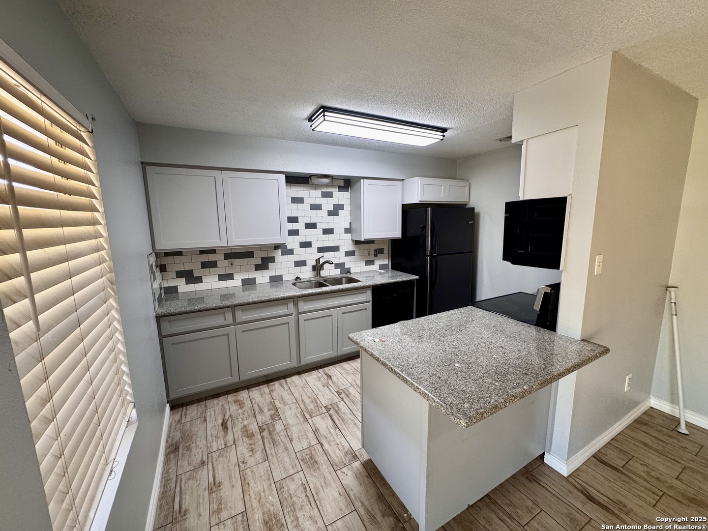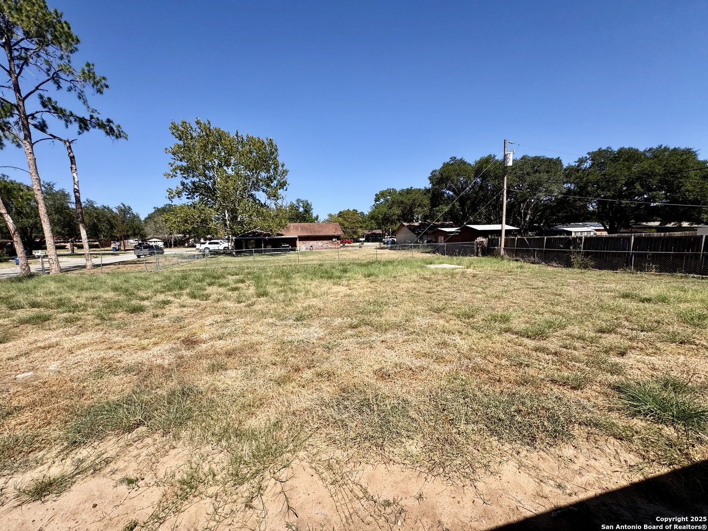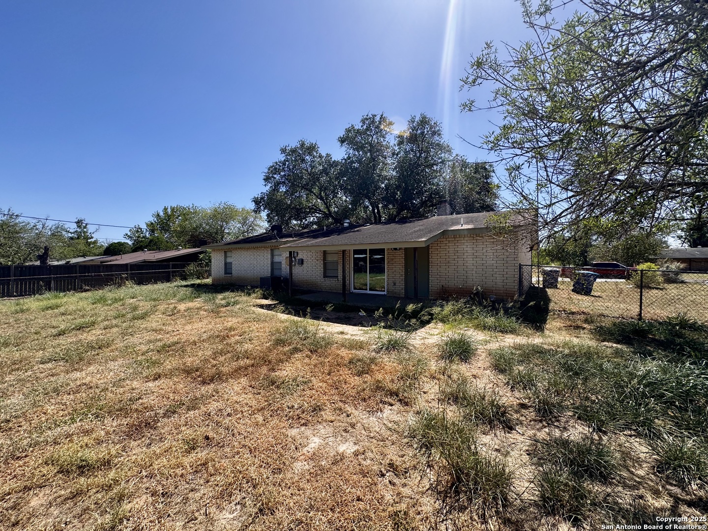Status
Market MatchUP
How this home compares to similar 3 bedroom homes in Pleasanton- Price Comparison$66,610 lower
- Home Size340 sq. ft. smaller
- Built in 1980Older than 75% of homes in Pleasanton
- Pleasanton Snapshot• 115 active listings• 60% have 3 bedrooms• Typical 3 bedroom size: 1674 sq. ft.• Typical 3 bedroom price: $281,609
Description
Welcome to this 3-bedroom, 2-bathroom home located in a quiet, established neighborhood just minutes from local schools. Situated on a large corner lot, this all-brick home offers both durability and curb appeal, with a mature shade tree in the front yard and a fully fenced backyard perfect for pets or outdoor activities. Step inside to find fresh, neutral paint throughout the interior and exterior, creating a clean and inviting atmosphere. The home features easy-to-maintain tile flooring in every room and a spacious layout that includes a private primary suite with its own en-suite bathroom. The kitchen is designed for both functionality and style, featuring a peninsula bar ideal for casual dining or entertaining, along with a tasteful tile backsplash that adds a modern touch. Additional highlights include a 2-car garage, chain-link fencing in the backyard, and a location that balances peace and quiet with convenience. Don't miss this move-in ready gem-schedule your showing today!
MLS Listing ID
Listed By
Map
Estimated Monthly Payment
$1,855Loan Amount
$204,250This calculator is illustrative, but your unique situation will best be served by seeking out a purchase budget pre-approval from a reputable mortgage provider. Start My Mortgage Application can provide you an approval within 48hrs.
Home Facts
Bathroom
Kitchen
Appliances
- Dishwasher
- Dryer Connection
- Washer Connection
- Microwave Oven
- Stove/Range
- Solid Counter Tops
- Self-Cleaning Oven
- City Garbage service
- Cook Top
- Built-In Oven
- Electric Water Heater
- Refrigerator
- Ceiling Fans
Roof
- Composition
Levels
- One
Cooling
- One Central
Pool Features
- None
Window Features
- All Remain
Other Structures
- None
Exterior Features
- Chain Link Fence
- Mature Trees
- Covered Patio
Fireplace Features
- Living Room
- Wood Burning
- Stone/Rock/Brick
- Prefab
- One
- Glass/Enclosed Screen
Association Amenities
- None
Flooring
- Ceramic Tile
Foundation Details
- Slab
Architectural Style
- Traditional
- One Story
Heating
- Central
