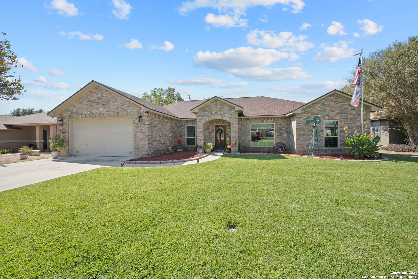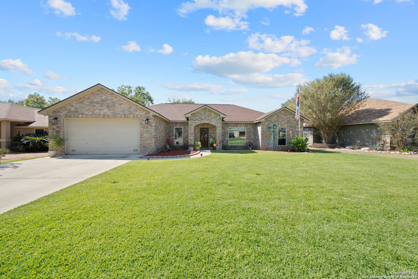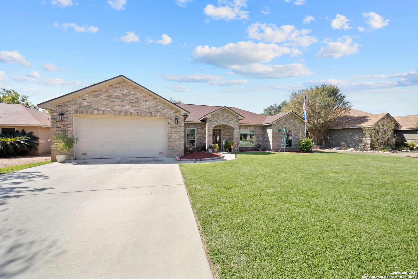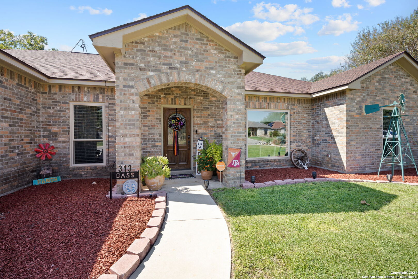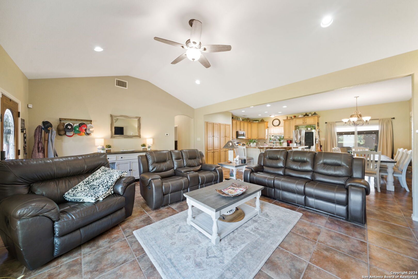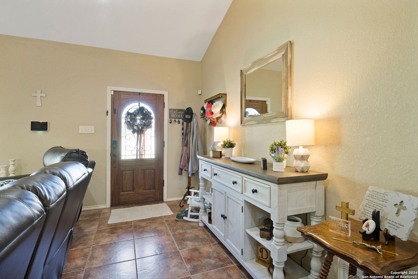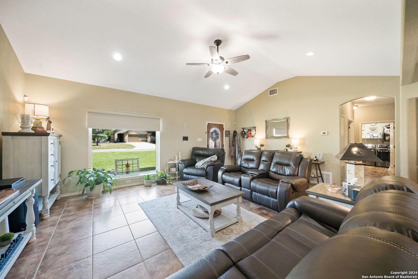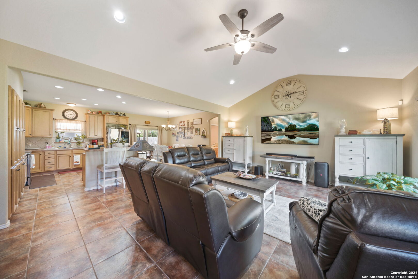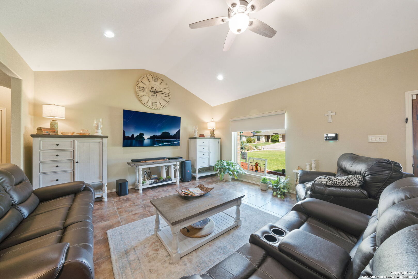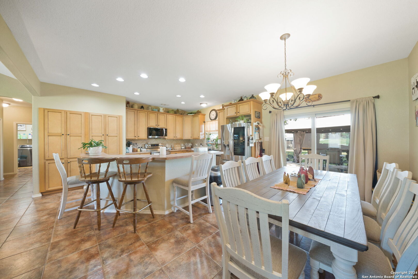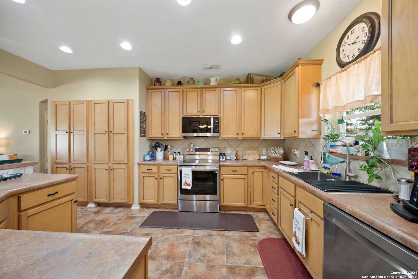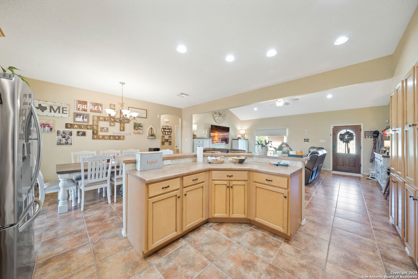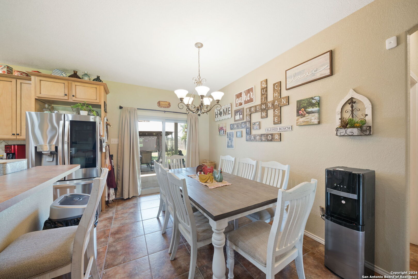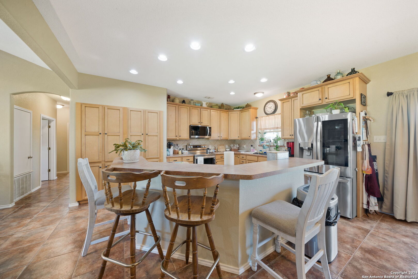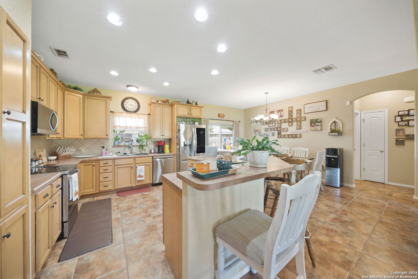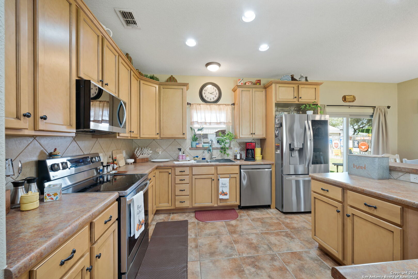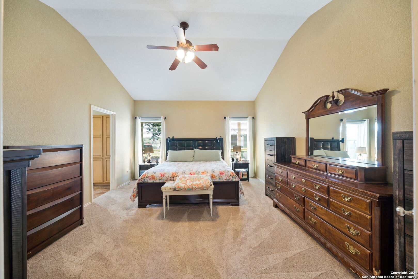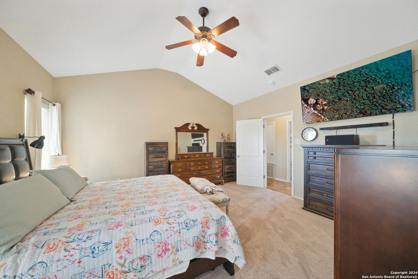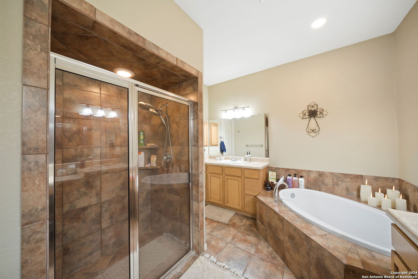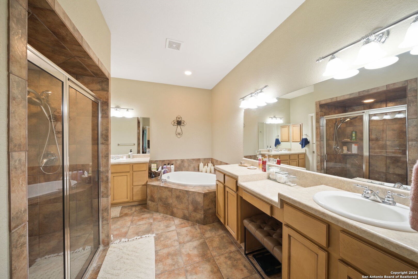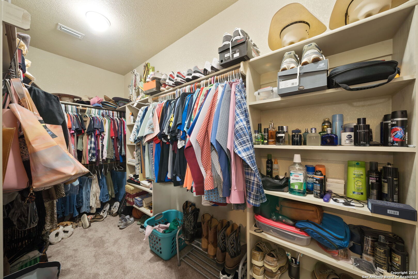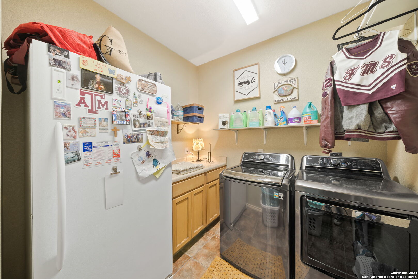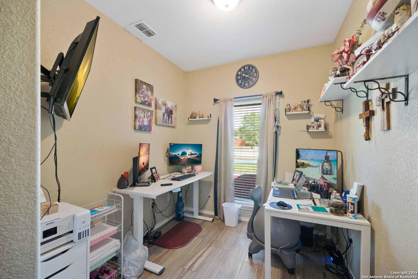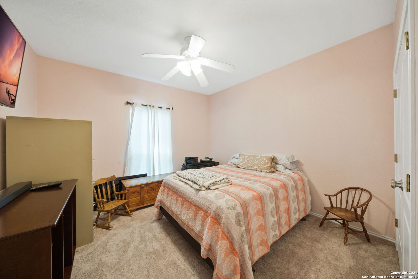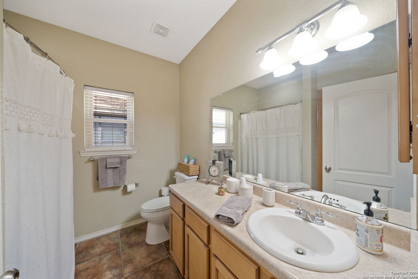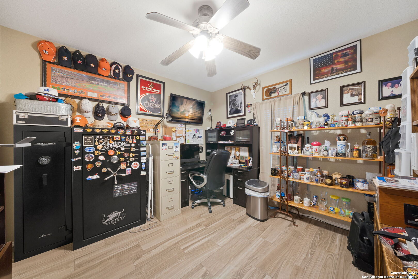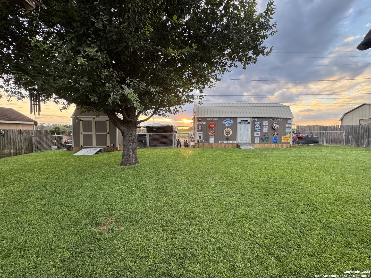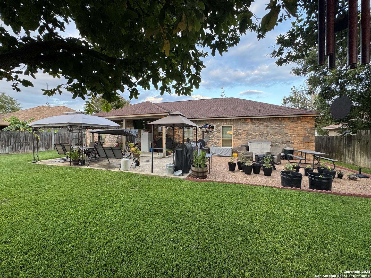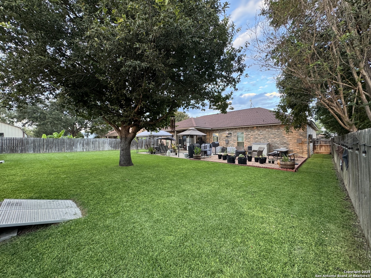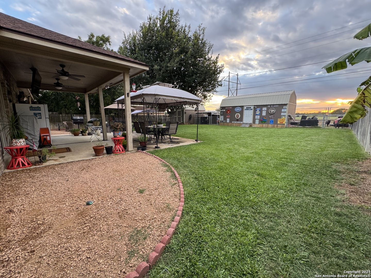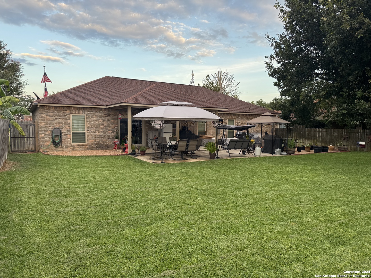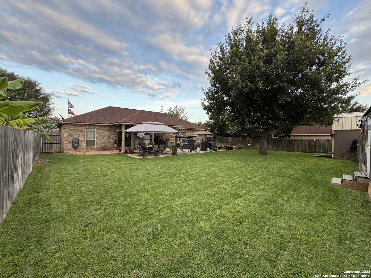Status
Market MatchUP
How this home compares to similar 3 bedroom homes in Pleasanton- Price Comparison$137,390 higher
- Home Size422 sq. ft. larger
- Built in 2006Older than 52% of homes in Pleasanton
- Pleasanton Snapshot• 115 active listings• 60% have 3 bedrooms• Typical 3 bedroom size: 1674 sq. ft.• Typical 3 bedroom price: $281,609
Description
Welcome to this warm and inviting 3-bedroom, 2-bath home with a study, perfect for a home office, playroom, or hobby space. From the moment you arrive, you'll love the beautiful curb appeal, lush carpet grass, and well-maintained landscaping with a full sprinkler system in the front and back. Inside, the spacious living room is filled with natural light thanks to a large picture window, making it the heart of the home. Updates include new windows and a water softener, ensuring comfort and peace of mind for years to come. Step outside to a backyard made for gathering-featuring an outdoor canopy for shade, two handy storage sheds (one with A/C and both with electricity), and plenty of space for kids to play or for weekend BBQs.
MLS Listing ID
Listed By
Map
Estimated Monthly Payment
$3,559Loan Amount
$398,050This calculator is illustrative, but your unique situation will best be served by seeking out a purchase budget pre-approval from a reputable mortgage provider. Start My Mortgage Application can provide you an approval within 48hrs.
Home Facts
Bathroom
Kitchen
Appliances
- Washer Connection
- Dryer Connection
- Electric Water Heater
- Water Softener (owned)
- City Garbage service
- Garage Door Opener
- Stove/Range
- Microwave Oven
- Smoke Alarm
- Dishwasher
- Ceiling Fans
Roof
- Composition
Levels
- One
Cooling
- One Central
Pool Features
- None
Window Features
- Some Remain
Exterior Features
- Storage Building/Shed
- Covered Patio
- Patio Slab
- Partial Sprinkler System
- Privacy Fence
Fireplace Features
- Not Applicable
Association Amenities
- None
Flooring
- Laminate
- Carpeting
- Ceramic Tile
Foundation Details
- Slab
Architectural Style
- Traditional
- One Story
Heating
- Central
